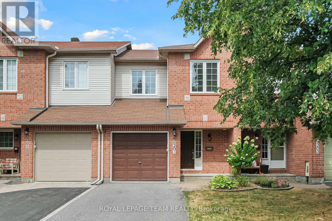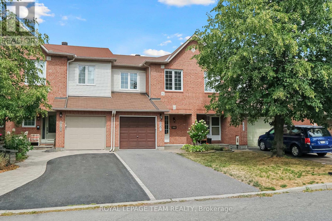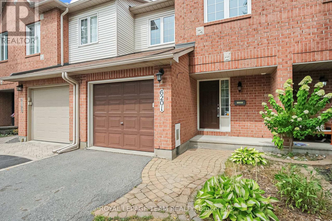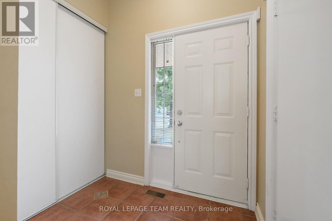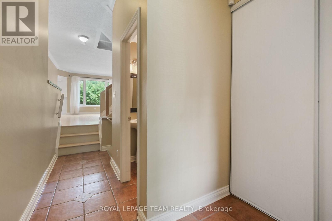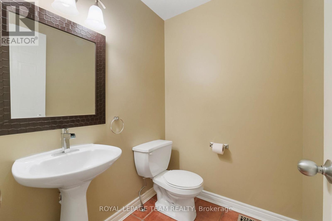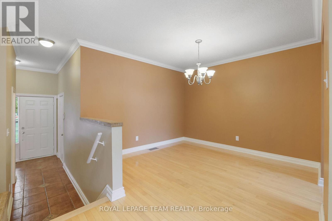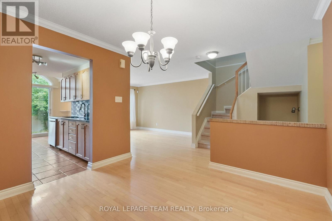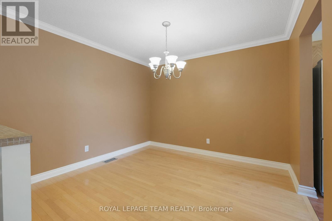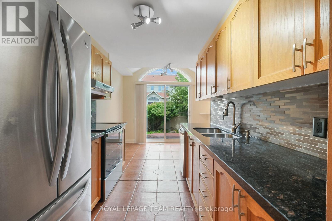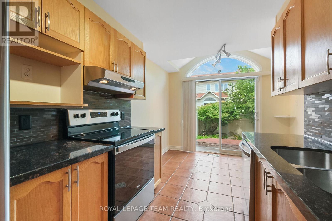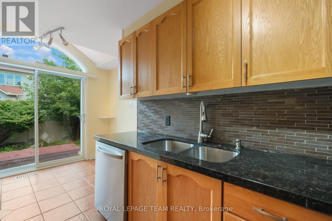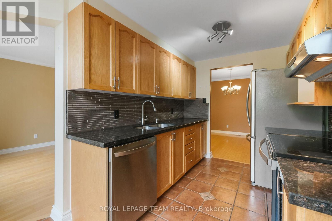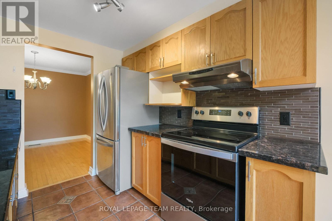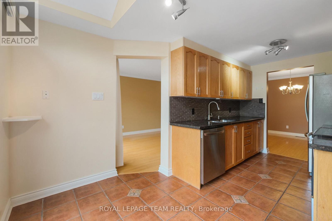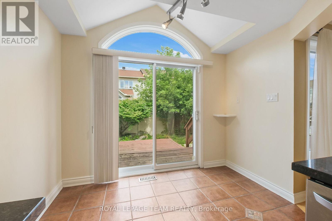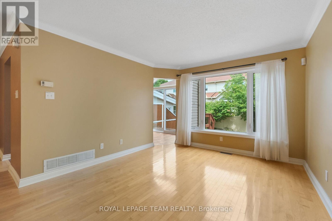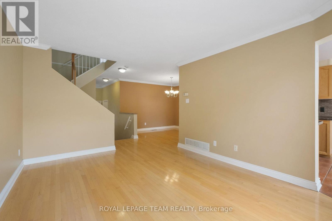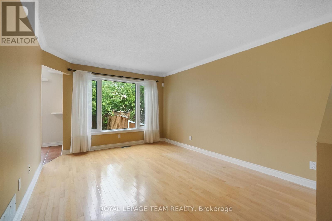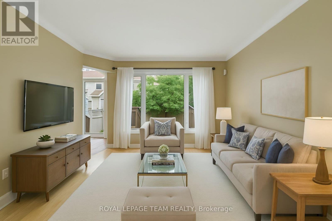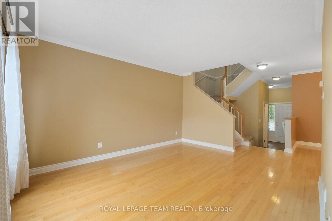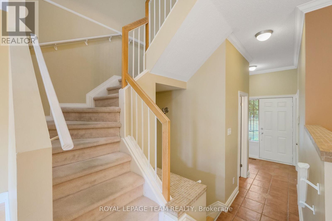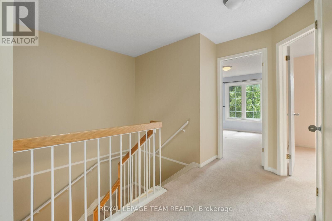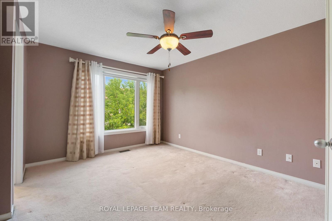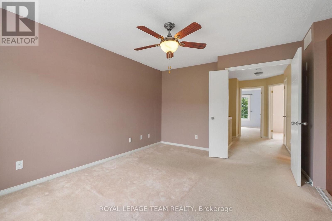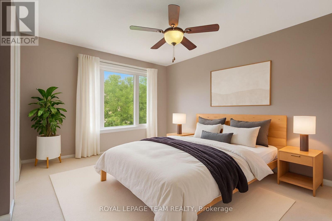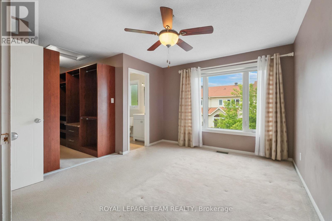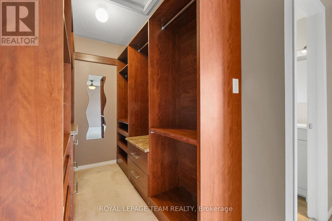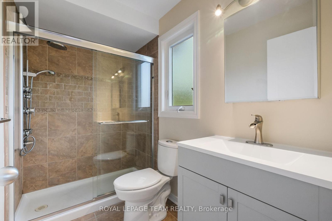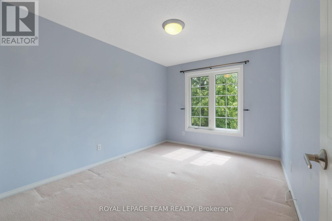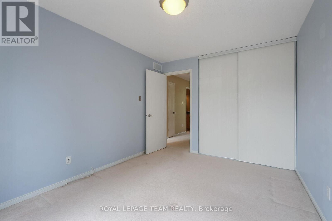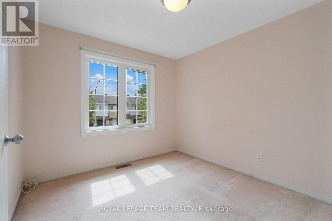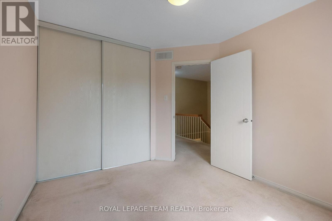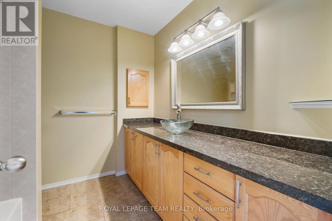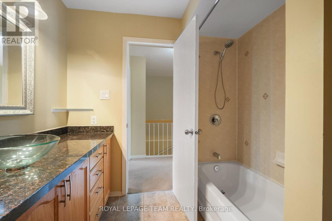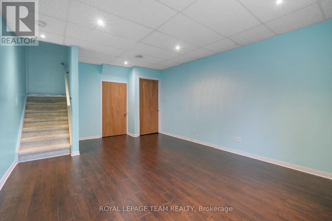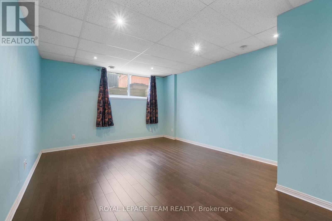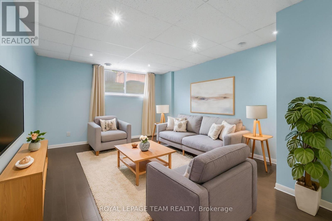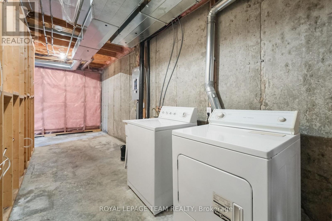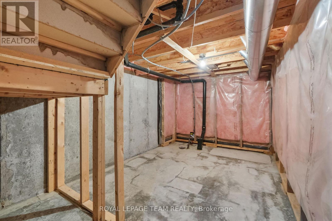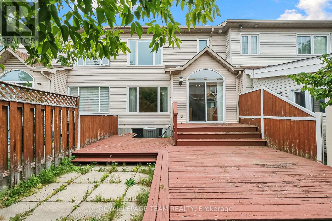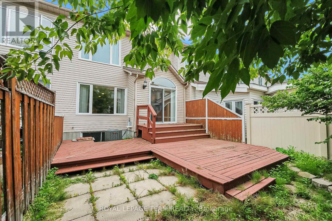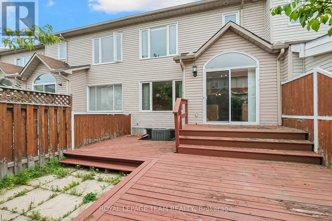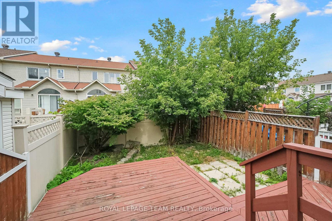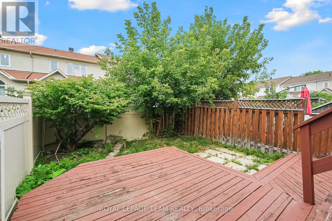6201 Arbourwood Drive Ottawa, Ontario K1C 7L6
$574,500
Welcome to this beautifully maintained and tastefully updated 3-BR, 3-BA Townhome offering a perfect blend of style, comfort, and functionality. The bright and open main floor welcomes you with rich hardwood flooring, warm neutral tones, and large windows that flood the space with natural light. The galley-style Kitchen is both modern and efficient, featuring granite countertops, stainless steel appliances, a sleek tiled backsplash, and abundant cabinetry for storage. The adjoining eating area opens through patio doors to a private backyard with interlock patio; ideal for morning coffee, barbecues, or quiet outdoor relaxation. The open-concept Dining and Living areas provide a wonderful flow for entertaining, with clean lines and contemporary finishes that will suit any décor style. Upstairs, the spacious primary retreat offers a custom walk-in closet with built-in organizers and a stylish ensuite complete with an extended granite vanity, glass vessel sink, and updated lighting. Two additional Bedrooms and a beautifully finished full Bathroom with tiled shower complete the second level. The Lower Level extends your living space with a cozy Rec Room or home office area, plus plenty of storage and laundry facilities. Additional highlights include an attached garage with inside access, updated light fixtures, and neutral paint throughout. Ideally located in a sought-after, family-friendly neighbourhood close to parks, schools, shopping, and public transit; this move-in ready home is perfect for professionals, families, or downsizers seeking a low-maintenance lifestyle without compromise. Some photos have been virtually staged. (id:37072)
Property Details
| MLS® Number | X12530942 |
| Property Type | Single Family |
| Neigbourhood | Orléans Village - Châteauneuf |
| Community Name | 2009 - Chapel Hill |
| EquipmentType | Water Heater |
| ParkingSpaceTotal | 3 |
| RentalEquipmentType | Water Heater |
Building
| BathroomTotal | 3 |
| BedroomsAboveGround | 3 |
| BedroomsTotal | 3 |
| Appliances | Garage Door Opener Remote(s), Dryer, Garage Door Opener, Hood Fan, Stove, Washer, Window Coverings, Refrigerator |
| BasementDevelopment | Finished |
| BasementType | Full (finished) |
| ConstructionStyleAttachment | Attached |
| CoolingType | Central Air Conditioning |
| ExteriorFinish | Brick |
| FlooringType | Tile, Laminate, Hardwood |
| FoundationType | Concrete |
| HalfBathTotal | 1 |
| HeatingFuel | Natural Gas |
| HeatingType | Forced Air |
| StoriesTotal | 2 |
| SizeInterior | 1100 - 1500 Sqft |
| Type | Row / Townhouse |
| UtilityWater | Municipal Water |
Parking
| Attached Garage | |
| Garage | |
| Inside Entry |
Land
| Acreage | No |
| FenceType | Fenced Yard |
| Sewer | Sanitary Sewer |
| SizeDepth | 95 Ft ,1 In |
| SizeFrontage | 20 Ft ,3 In |
| SizeIrregular | 20.3 X 95.1 Ft |
| SizeTotalText | 20.3 X 95.1 Ft |
Rooms
| Level | Type | Length | Width | Dimensions |
|---|---|---|---|---|
| Second Level | Bedroom | 2.75 m | 3.76 m | 2.75 m x 3.76 m |
| Second Level | Bathroom | 2.48 m | 2.22 m | 2.48 m x 2.22 m |
| Second Level | Primary Bedroom | 3.5 m | 4.33 m | 3.5 m x 4.33 m |
| Second Level | Bathroom | 2.49 m | 1.59 m | 2.49 m x 1.59 m |
| Second Level | Other | 2.41 m | 1.74 m | 2.41 m x 1.74 m |
| Second Level | Bedroom | 2.98 m | 3.15 m | 2.98 m x 3.15 m |
| Basement | Recreational, Games Room | 3.79 m | 5.4 m | 3.79 m x 5.4 m |
| Basement | Other | 2.75 m | 4.66 m | 2.75 m x 4.66 m |
| Basement | Laundry Room | 3.15 m | 8.02 m | 3.15 m x 8.02 m |
| Main Level | Foyer | 2.1 m | 3.28 m | 2.1 m x 3.28 m |
| Main Level | Bathroom | 1.68 m | 1.54 m | 1.68 m x 1.54 m |
| Main Level | Living Room | 3.41 m | 4.27 m | 3.41 m x 4.27 m |
| Main Level | Dining Room | 3.15 m | 3.26 m | 3.15 m x 3.26 m |
| Main Level | Kitchen | 2.4 m | 2.76 m | 2.4 m x 2.76 m |
| Main Level | Eating Area | 2.9 m | 1.9 m | 2.9 m x 1.9 m |
https://www.realtor.ca/real-estate/29089412/6201-arbourwood-drive-ottawa-2009-chapel-hill
Interested?
Contact us for more information
Dennis Tarrant
Broker
6081 Hazeldean Road, 12b
Ottawa, Ontario K2S 1B9
Frank Fragomeni
Broker
6081 Hazeldean Road, 12b
Ottawa, Ontario K2S 1B9
