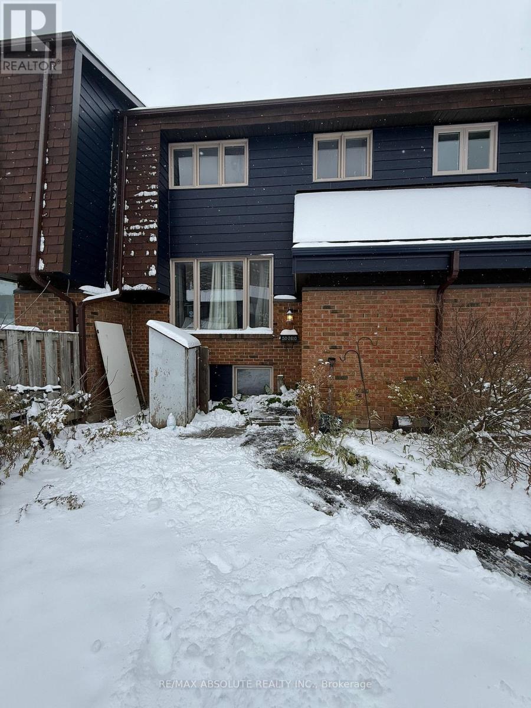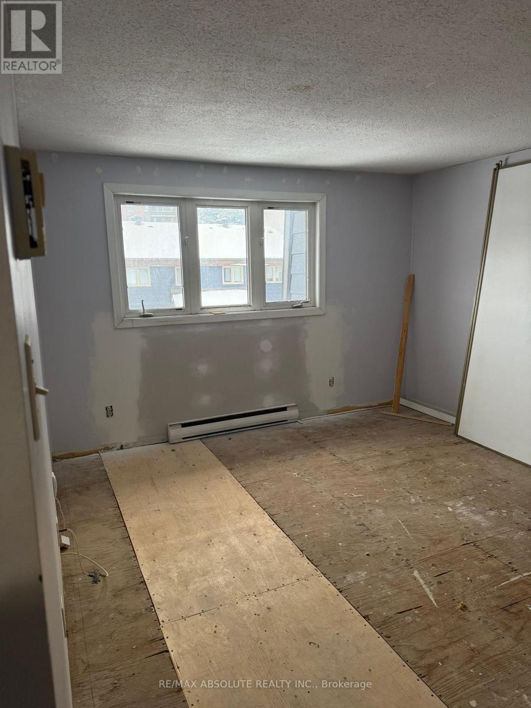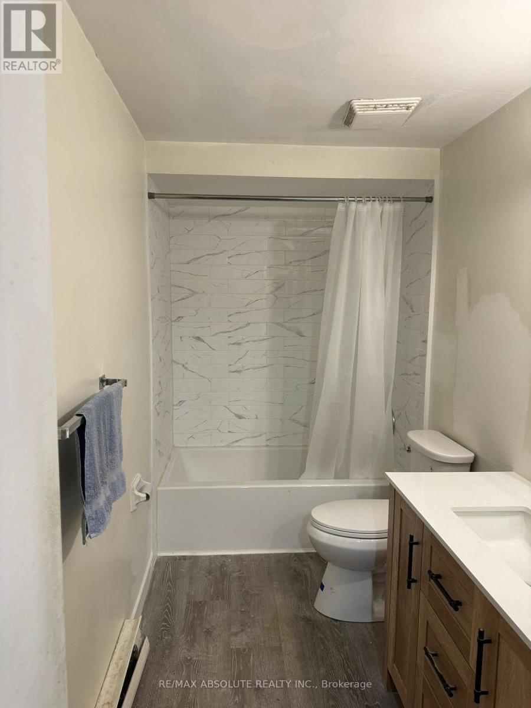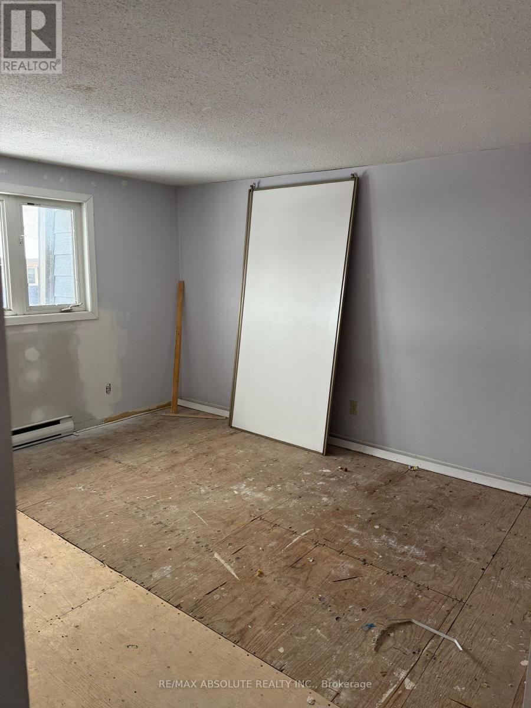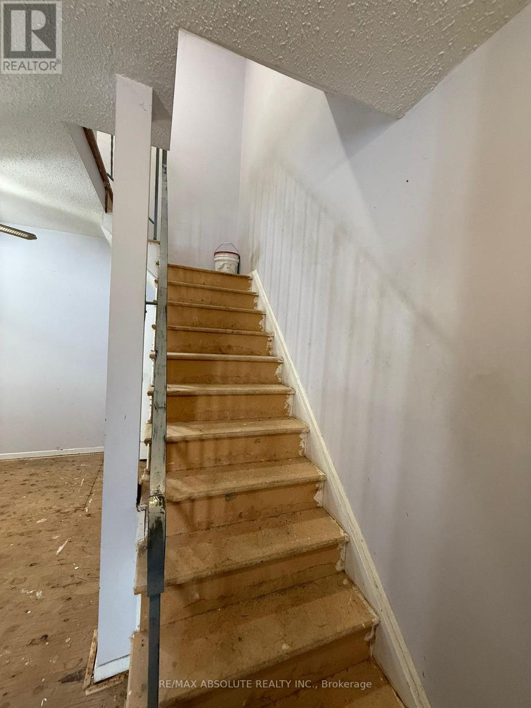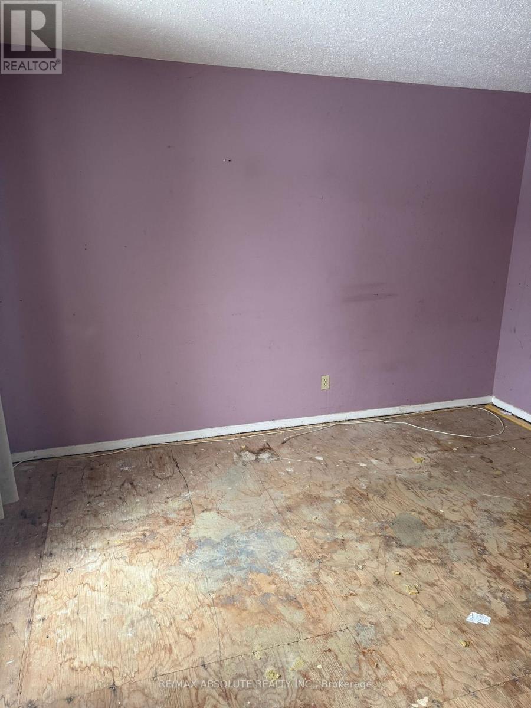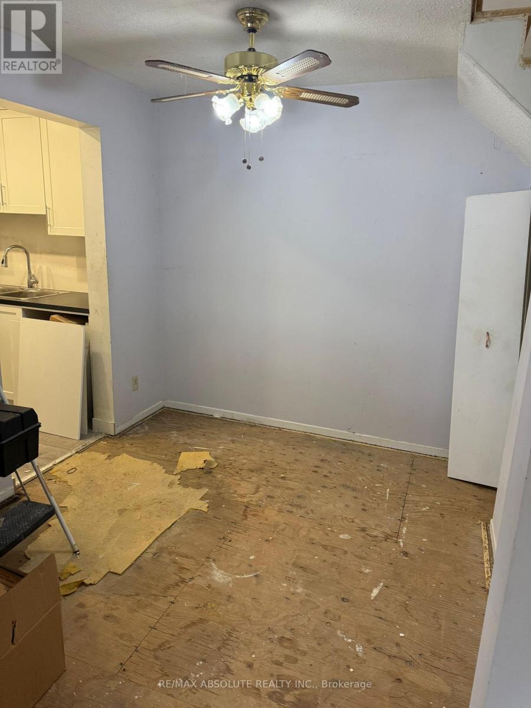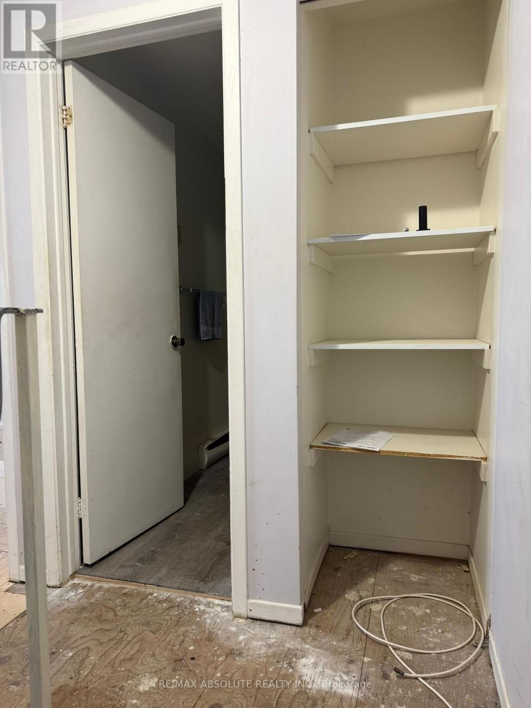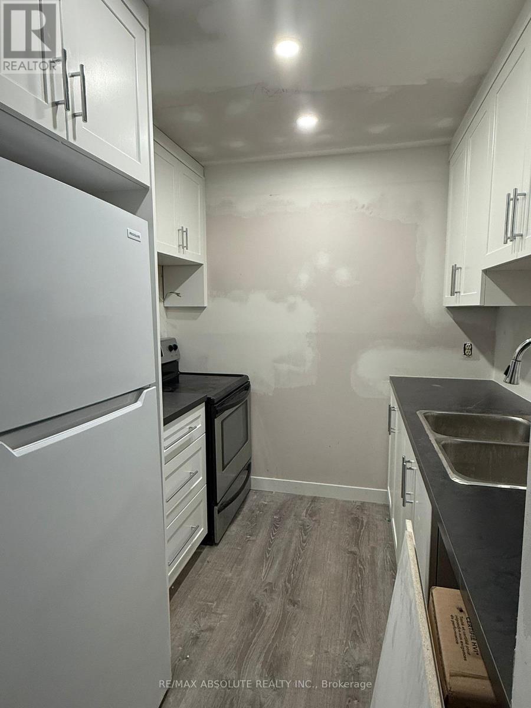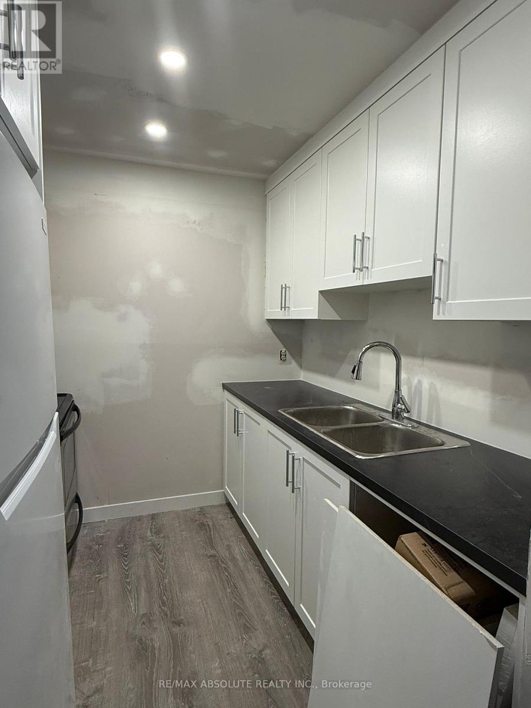50 - 2610 Draper Avenue Ottawa, Ontario K2H 8X8
$299,900Maintenance, Parking, Water, Insurance, Common Area Maintenance
$560 Monthly
Maintenance, Parking, Water, Insurance, Common Area Maintenance
$560 MonthlyAmazing opportunity for investors or first-time buyers! This spacious condo is perfect for someone looking to add to their investment portfolio or customise their own home with personal touches. Featuring a newer Ikea kitchen (2025) and updated bathroom, this property offers a great foundation with room to finish as you wish. The dishwasher and hood fan are brand new and still in the box, while all other appliances are included in as-is condition. No flooring is currently installed, giving you a clean slate to make this space your own with minor renovations. The layout includes large principal bedrooms on the second floor and a renovated 4-piece family bath. The third bedroom in the lower level features access to a renovated 2-piece bath across the hall, along with separate storage and laundry areas for convenience. Located close to Algonquin College, this property makes an ideal investment or starter home in a desirable, high-demand rental area. Offers will be reviewed Saturday, Nov 15th, 2025 at 11:00 AM. Status certificate available. Seller will consider pre-emptive offers with 24-hour irrevocable. Don't miss this affordable opportunity to build equity and add value in a great location! Parking spots are designated. (id:37072)
Property Details
| MLS® Number | X12529946 |
| Property Type | Single Family |
| Neigbourhood | College |
| Community Name | 6301 - Redwood Park |
| CommunityFeatures | Pets Allowed With Restrictions |
| EquipmentType | Water Heater |
| Features | Carpet Free |
| ParkingSpaceTotal | 1 |
| RentalEquipmentType | Water Heater |
Building
| BathroomTotal | 2 |
| BedroomsAboveGround | 2 |
| BedroomsBelowGround | 1 |
| BedroomsTotal | 3 |
| Appliances | Water Meter, Dishwasher, Dryer, Stove, Washer, Refrigerator |
| BasementDevelopment | Partially Finished |
| BasementType | N/a (partially Finished) |
| CoolingType | None |
| ExteriorFinish | Aluminum Siding, Brick |
| FoundationType | Concrete |
| HalfBathTotal | 1 |
| HeatingFuel | Electric |
| HeatingType | Baseboard Heaters |
| StoriesTotal | 2 |
| SizeInterior | 900 - 999 Sqft |
| Type | Row / Townhouse |
Parking
| No Garage |
Land
| Acreage | No |
Rooms
| Level | Type | Length | Width | Dimensions |
|---|---|---|---|---|
| Second Level | Primary Bedroom | 3.68 m | 3.43 m | 3.68 m x 3.43 m |
| Second Level | Bedroom 2 | 3.48 m | 2.54 m | 3.48 m x 2.54 m |
| Second Level | Bathroom | Measurements not available | ||
| Lower Level | Laundry Room | 3.07 m | 2.77 m | 3.07 m x 2.77 m |
| Lower Level | Bathroom | Measurements not available | ||
| Lower Level | Bedroom 3 | 3.56 m | 3.25 m | 3.56 m x 3.25 m |
| Main Level | Kitchen | 2.29 m | 2.16 m | 2.29 m x 2.16 m |
| Main Level | Dining Room | 2.64 m | 2.44 m | 2.64 m x 2.44 m |
| Main Level | Living Room | 4.27 m | 3.81 m | 4.27 m x 3.81 m |
https://www.realtor.ca/real-estate/29088428/50-2610-draper-avenue-ottawa-6301-redwood-park
Interested?
Contact us for more information
Joanne Goneau
Broker of Record
31 Northside Road, Suite 102
Ottawa, Ontario K2H 8S1
