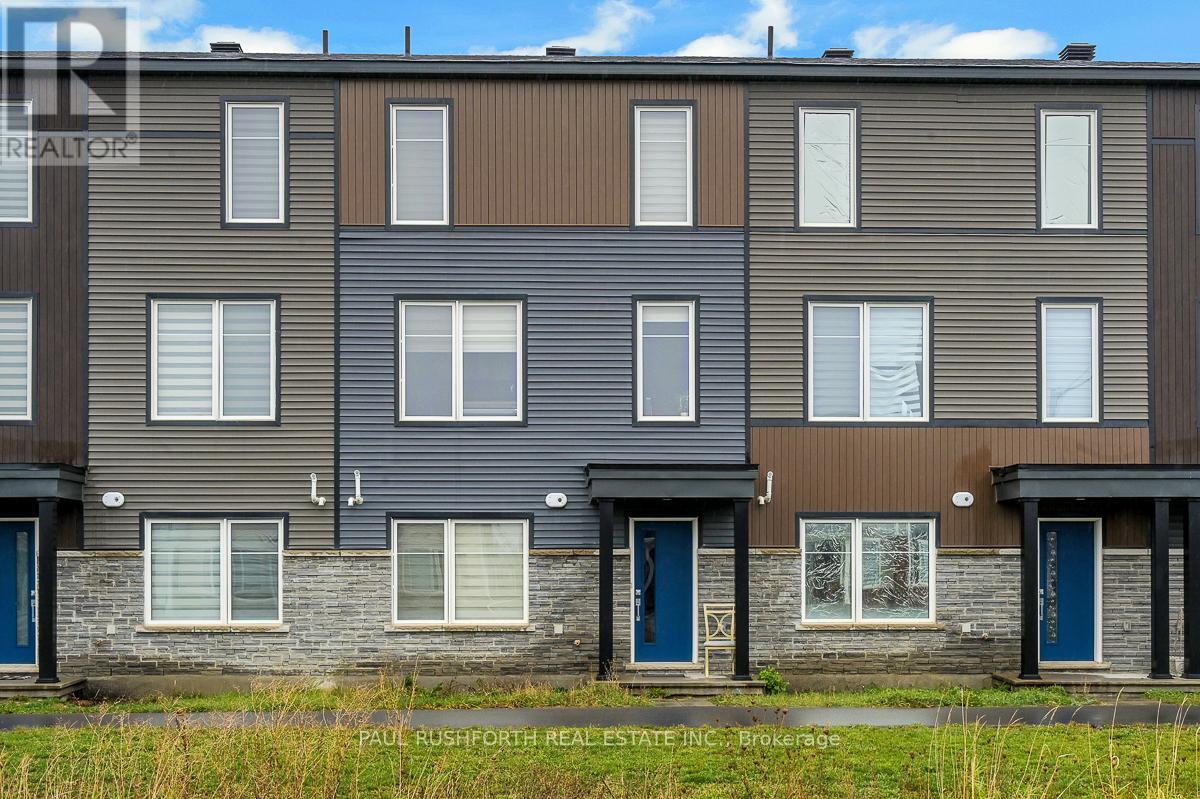818 Everbloom Lane Ottawa, Ontario K2J 0K6
$675,000
Welcome to 818 Everbloom Lane - a chic and modern Minto-built townhome in highly sought-after Heritage Park, Barrhaven. This stylish 3-level home offers a rare double car garage, 3 bedrooms plus a versatile office/den or 4th bedroom, and 2.5 bathrooms. The bright, open-concept second floor is perfect for entertaining, featuring a sleek kitchen with quartz countertops, stainless steel appliances, and direct access to a large private balcony. Upstairs, the spacious primary suite boasts a walk-in closet and a private ensuite bathroom, 2 large secondary bedrooms, while convenient upper-level laundry makes everyday living effortless. Located in a family-friendly neighbourhood close to top-rated schools, parks, shopping, dining, and transit, this home perfectly blends modern comfort, functionality, and style - ideal for professionals or families alike. Welcome home! Photos were taken prior to current tenant. Some photos have been virtually staged. (id:37072)
Property Details
| MLS® Number | X12528076 |
| Property Type | Single Family |
| Neigbourhood | Barrhaven West |
| Community Name | 7704 - Barrhaven - Heritage Park |
| AmenitiesNearBy | Public Transit, Park |
| EquipmentType | Water Heater |
| ParkingSpaceTotal | 4 |
| RentalEquipmentType | Water Heater |
| Structure | Deck |
Building
| BathroomTotal | 3 |
| BedroomsAboveGround | 3 |
| BedroomsTotal | 3 |
| Appliances | Garage Door Opener Remote(s), Dishwasher, Dryer, Hood Fan, Microwave, Stove, Washer, Refrigerator |
| BasementType | None |
| ConstructionStyleAttachment | Attached |
| CoolingType | Central Air Conditioning |
| ExteriorFinish | Brick, Vinyl Siding |
| FoundationType | Slab |
| HalfBathTotal | 1 |
| HeatingFuel | Natural Gas |
| HeatingType | Forced Air |
| StoriesTotal | 3 |
| SizeInterior | 1500 - 2000 Sqft |
| Type | Row / Townhouse |
| UtilityWater | Municipal Water |
Parking
| Attached Garage | |
| Garage |
Land
| Acreage | No |
| LandAmenities | Public Transit, Park |
| Sewer | Sanitary Sewer |
| SizeDepth | 74 Ft ,7 In |
| SizeFrontage | 19 Ft |
| SizeIrregular | 19 X 74.6 Ft |
| SizeTotalText | 19 X 74.6 Ft |
| ZoningDescription | Residential |
Rooms
| Level | Type | Length | Width | Dimensions |
|---|---|---|---|---|
| Second Level | Bathroom | 1.48 m | 1.53 m | 1.48 m x 1.53 m |
| Second Level | Eating Area | 1.7 m | 3.64 m | 1.7 m x 3.64 m |
| Second Level | Dining Room | 4.26 m | 3.12 m | 4.26 m x 3.12 m |
| Second Level | Kitchen | 3.83 m | 3.91 m | 3.83 m x 3.91 m |
| Second Level | Living Room | 4.26 m | 4.54 m | 4.26 m x 4.54 m |
| Third Level | Bedroom 3 | 2.72 m | 3.75 m | 2.72 m x 3.75 m |
| Third Level | Primary Bedroom | 5.52 m | 4.64 m | 5.52 m x 4.64 m |
| Third Level | Bathroom | 1.51 m | 2.49 m | 1.51 m x 2.49 m |
| Third Level | Bathroom | 1.52 m | 2.48 m | 1.52 m x 2.48 m |
| Third Level | Bedroom 2 | 2.72 m | 3.75 m | 2.72 m x 3.75 m |
| Main Level | Office | 3.08 m | 3.5 m | 3.08 m x 3.5 m |
| Main Level | Utility Room | 2.64 m | 1.78 m | 2.64 m x 1.78 m |
https://www.realtor.ca/real-estate/29086523/818-everbloom-lane-ottawa-7704-barrhaven-heritage-park
Interested?
Contact us for more information
Jamie Urie
Salesperson
3002 St. Joseph Blvd.
Ottawa, Ontario K1E 1E2
Paul Rushforth
Broker of Record
3002 St. Joseph Blvd.
Ottawa, Ontario K1E 1E2




























