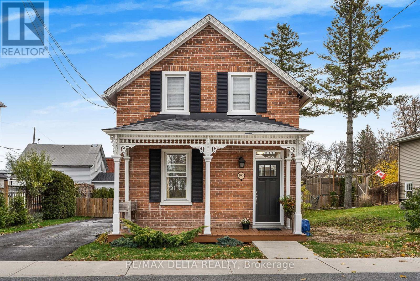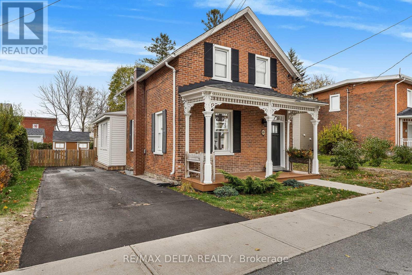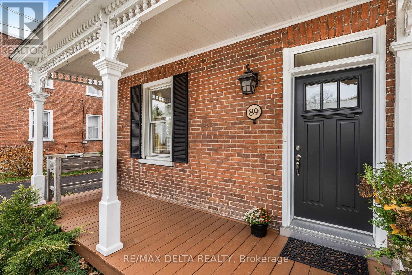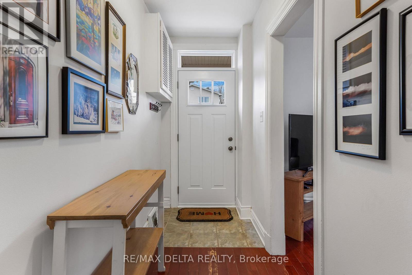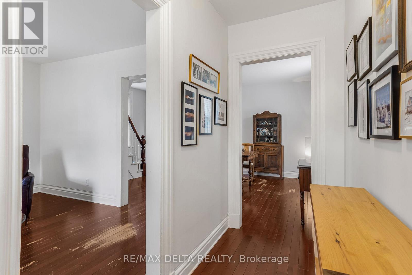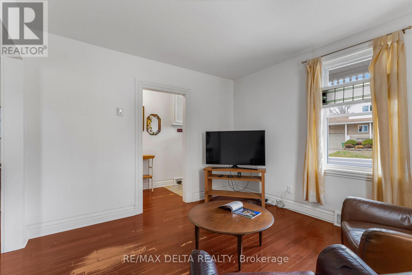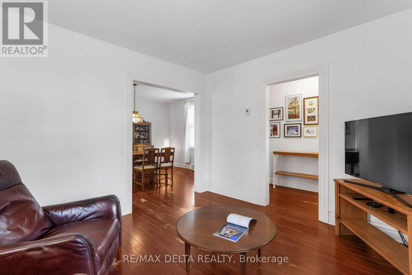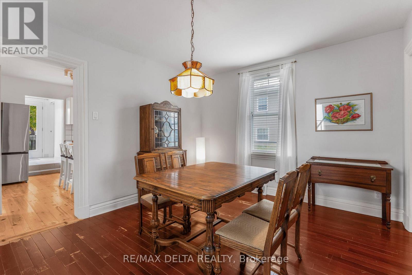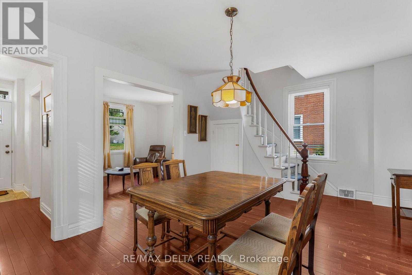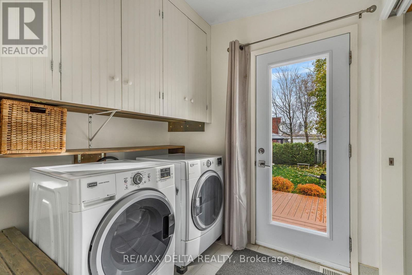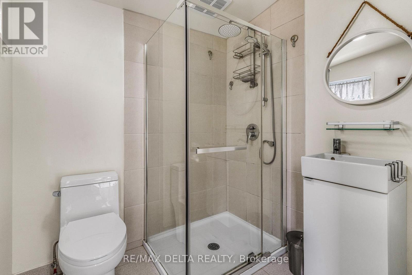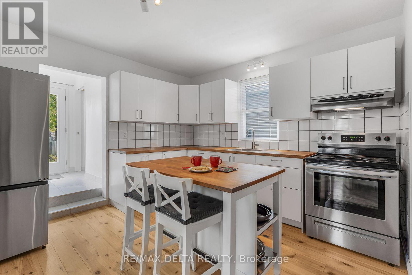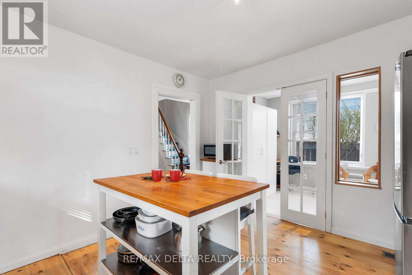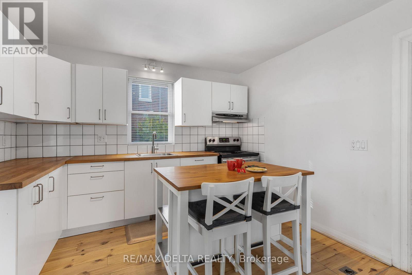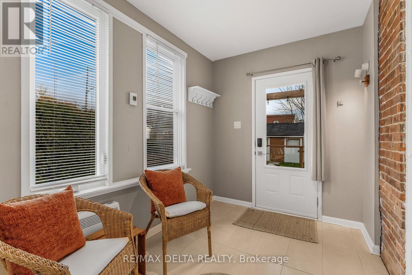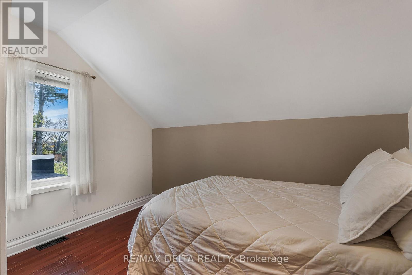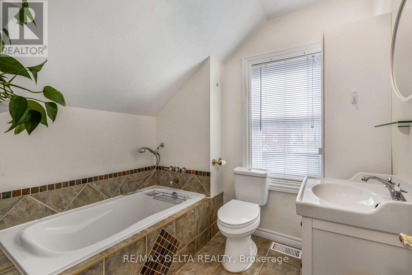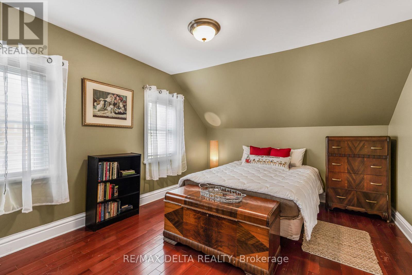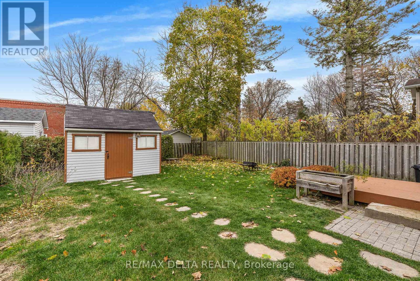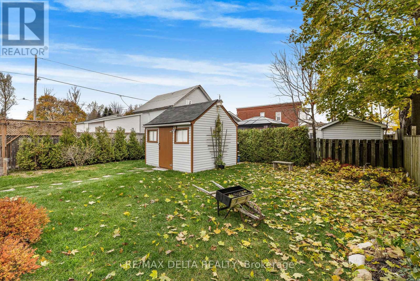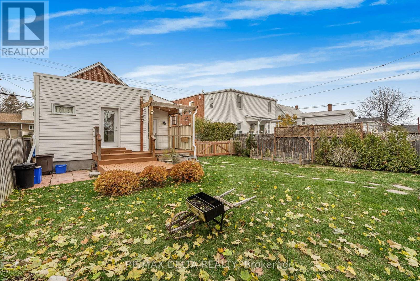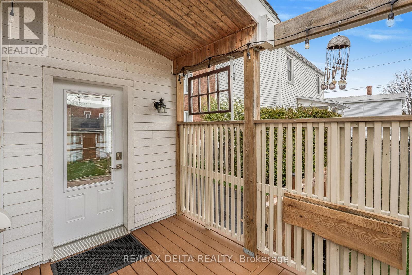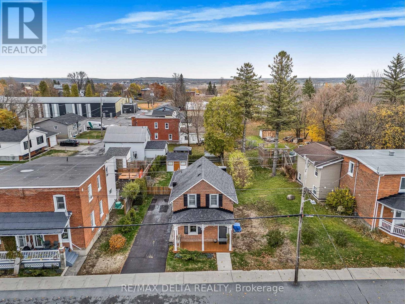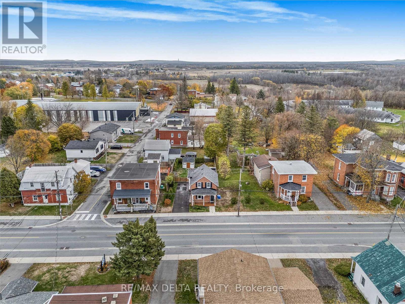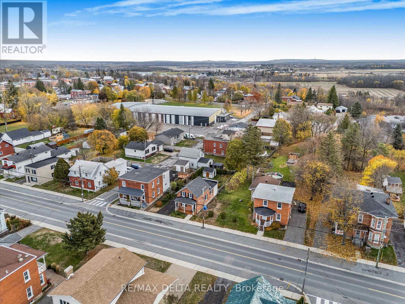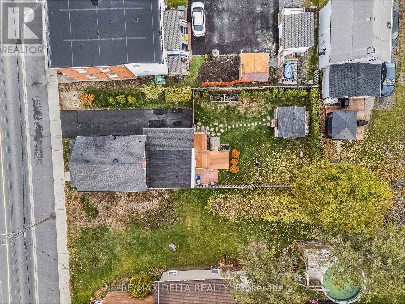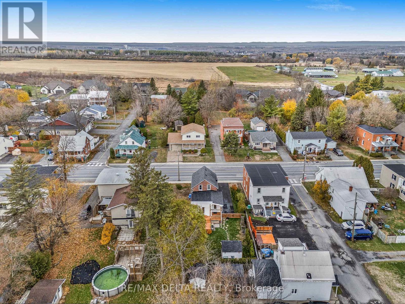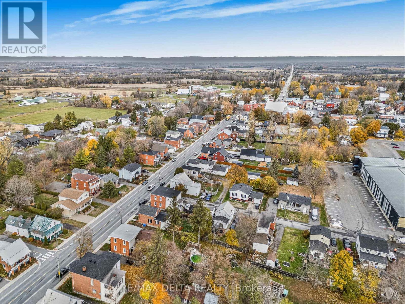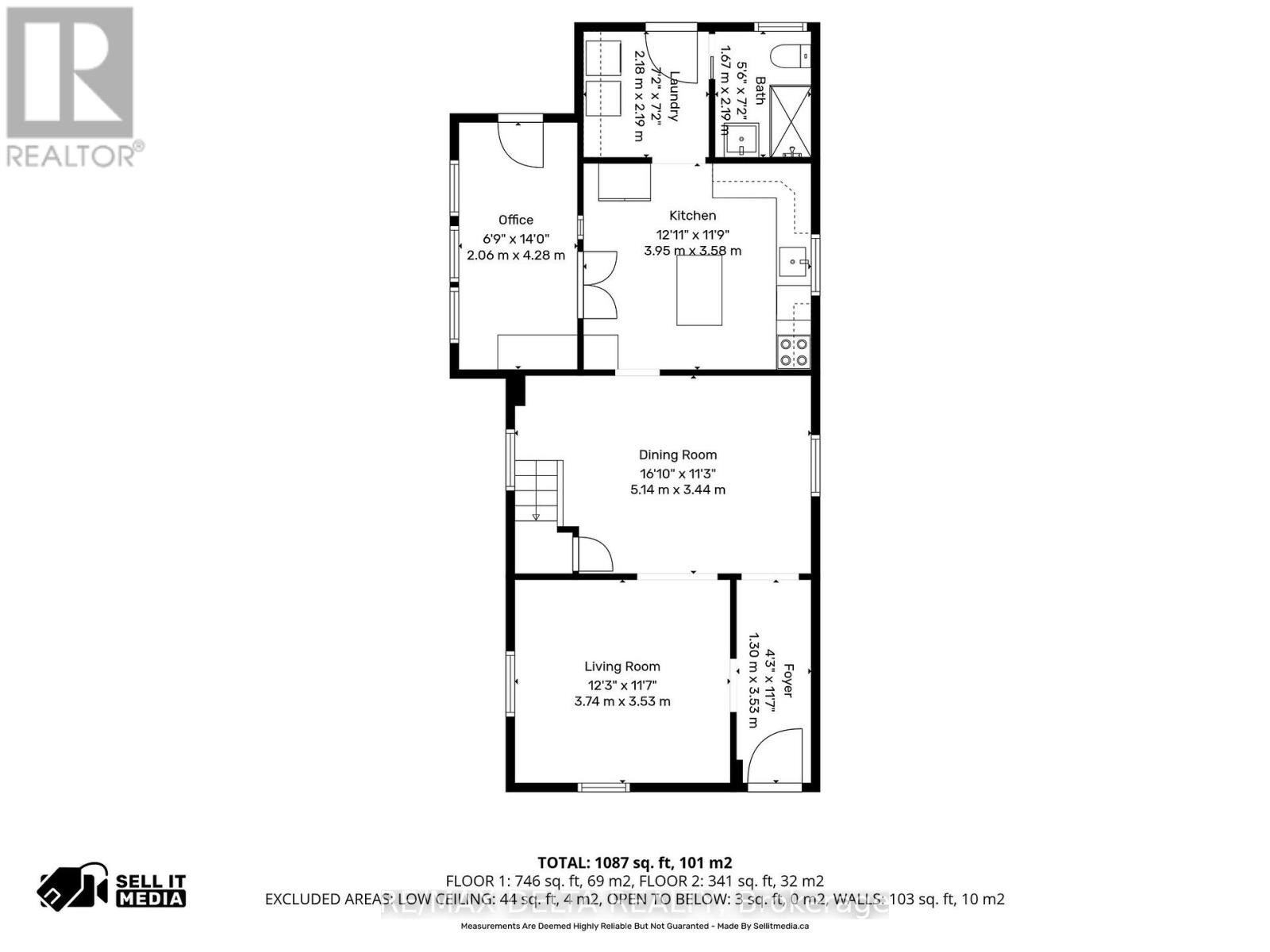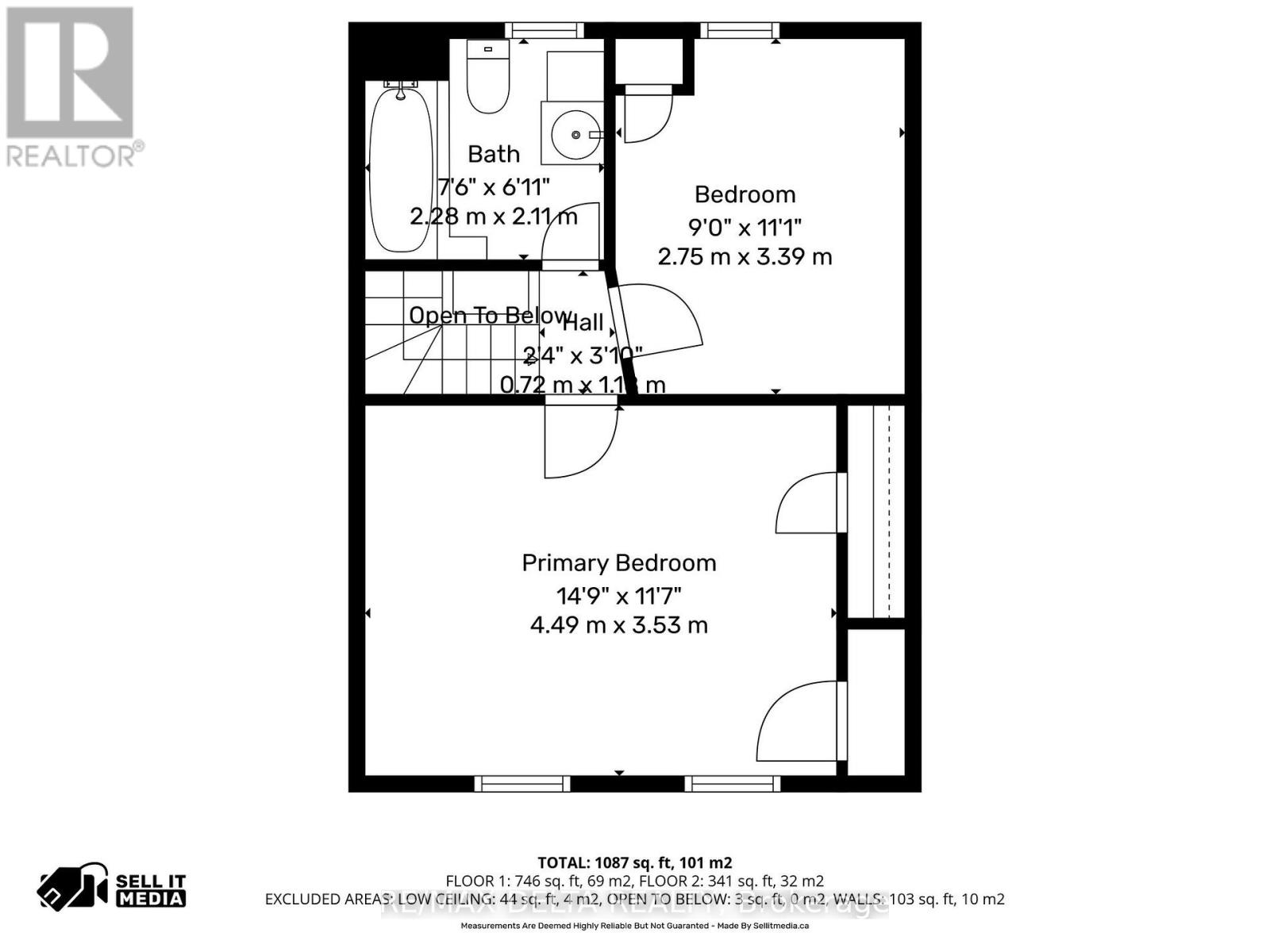89 High Street Champlain, Ontario K0B 1R0
$379,000
Cute as a button with many improvements! This two-bedroom brick home is just right for you if you are seeking a property with heritage woodwork and style, a fenced-in yard and you want to be close to a small-town main street! Come discover the simple life in Vankleek Hill! Recent updates include a remodelled kitchen, mud room (2018) with heated floors, a new rear deck (2019) and a fenced-in yard which has been levelled and landscaped. Convenient laundry & full bath on main floor. New vanity in upstairs bath. And there's more: this home was previously fully refreshed including heating, AC, plumbing, electrical. Kitchen range, refrigerator, range hood fan, washer, dryer, white wardrobe in mudroom, desk, wardrobe in primary bedroom, kitchen island and two stools included. 48 hours irrevocable on all offers. (id:37072)
Open House
This property has open houses!
1:00 pm
Ends at:3:00 pm
Property Details
| MLS® Number | X12527952 |
| Property Type | Single Family |
| Community Name | 613 - Vankleek Hill |
| AmenitiesNearBy | Park |
| CommunityFeatures | Community Centre |
| Features | Carpet Free |
| ParkingSpaceTotal | 2 |
| Structure | Deck, Shed |
Building
| BathroomTotal | 2 |
| BedroomsAboveGround | 2 |
| BedroomsTotal | 2 |
| Age | 100+ Years |
| Appliances | Water Heater, Water Meter, Dryer, Hood Fan, Stove, Washer, Refrigerator |
| BasementDevelopment | Unfinished |
| BasementType | N/a (unfinished) |
| ConstructionStyleAttachment | Detached |
| CoolingType | Central Air Conditioning |
| ExteriorFinish | Brick, Vinyl Siding |
| FoundationType | Stone |
| HeatingFuel | Natural Gas |
| HeatingType | Forced Air |
| StoriesTotal | 2 |
| SizeInterior | 1100 - 1500 Sqft |
| Type | House |
| UtilityWater | Municipal Water |
Parking
| No Garage |
Land
| Acreage | No |
| FenceType | Fenced Yard |
| LandAmenities | Park |
| Sewer | Sanitary Sewer |
| SizeDepth | 104 Ft |
| SizeFrontage | 44 Ft |
| SizeIrregular | 44 X 104 Ft |
| SizeTotalText | 44 X 104 Ft |
| ZoningDescription | R1 |
Rooms
| Level | Type | Length | Width | Dimensions |
|---|---|---|---|---|
| Second Level | Primary Bedroom | 4.49 m | 3.53 m | 4.49 m x 3.53 m |
| Second Level | Bedroom 2 | 2.75 m | 3.39 m | 2.75 m x 3.39 m |
| Main Level | Foyer | 1.3 m | 3.53 m | 1.3 m x 3.53 m |
| Main Level | Living Room | 3.74 m | 3.53 m | 3.74 m x 3.53 m |
| Main Level | Dining Room | 5.14 m | 3.44 m | 5.14 m x 3.44 m |
| Main Level | Kitchen | 3.95 m | 3.58 m | 3.95 m x 3.58 m |
| Main Level | Mud Room | 2.06 m | 4.28 m | 2.06 m x 4.28 m |
Utilities
| Electricity | Installed |
| Sewer | Installed |
https://www.realtor.ca/real-estate/29086342/89-high-street-champlain-613-vankleek-hill
Interested?
Contact us for more information
Louise Sproule
Salesperson
1 Main Street, Unit 110
Hawkesbury, Ontario K6A 1A1
