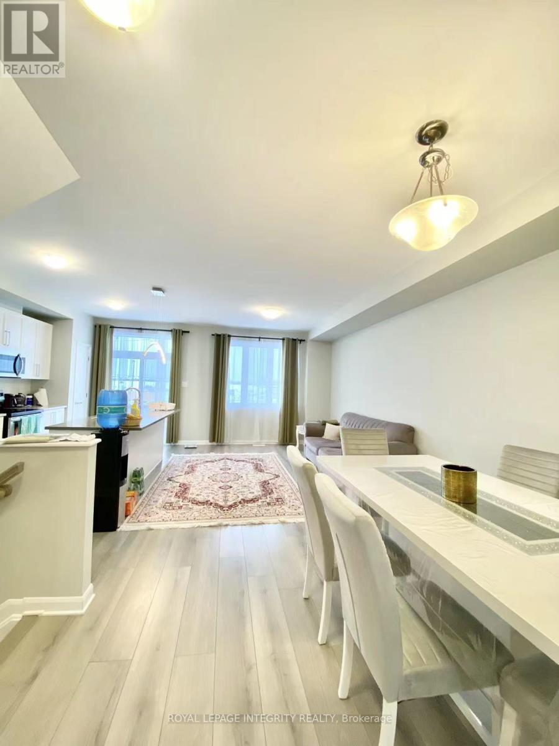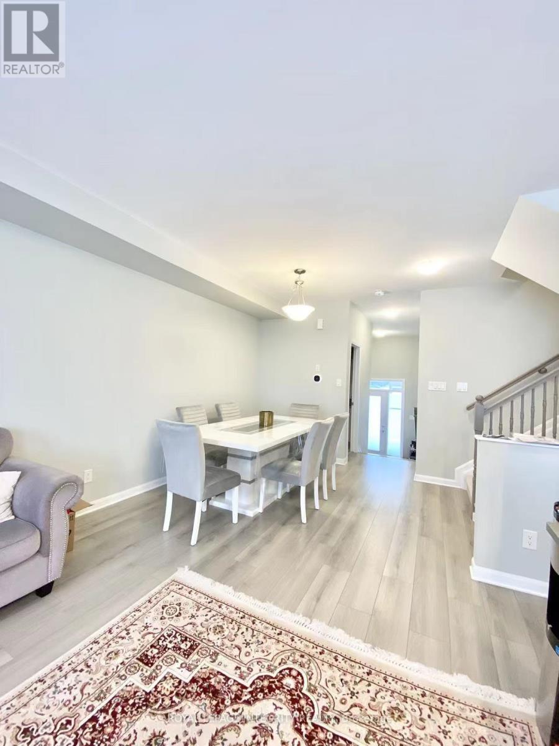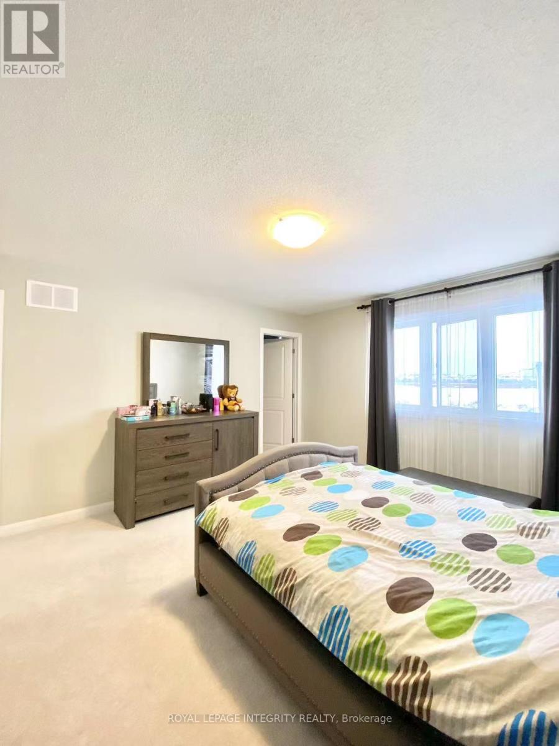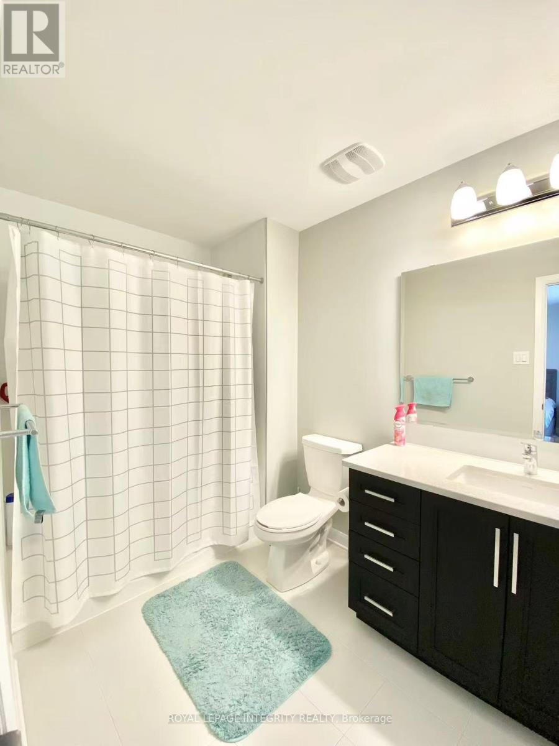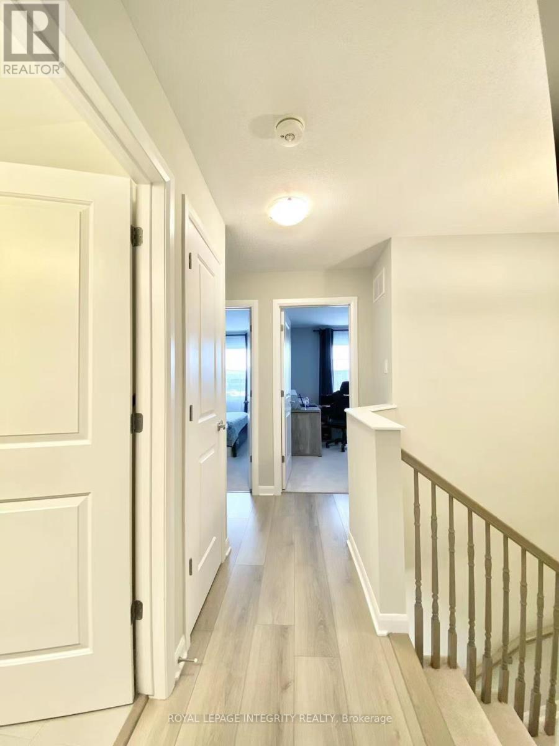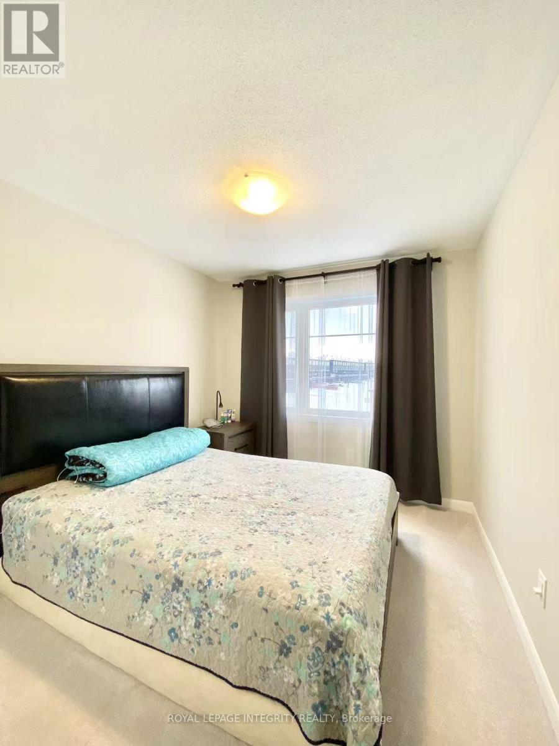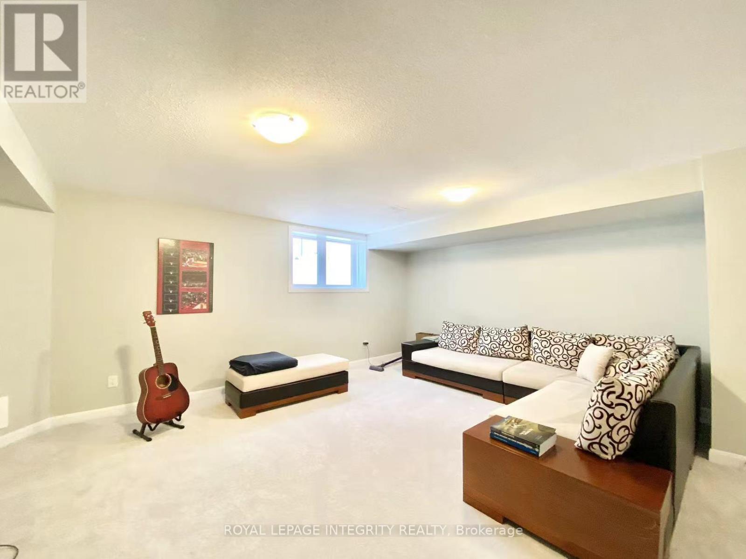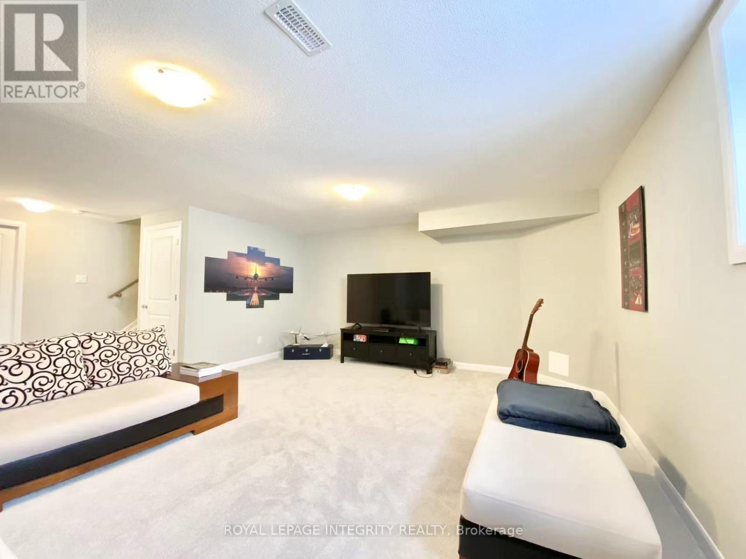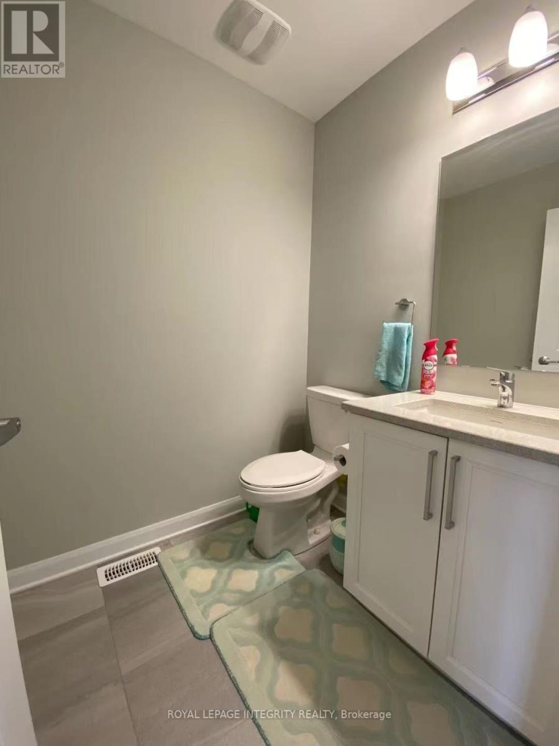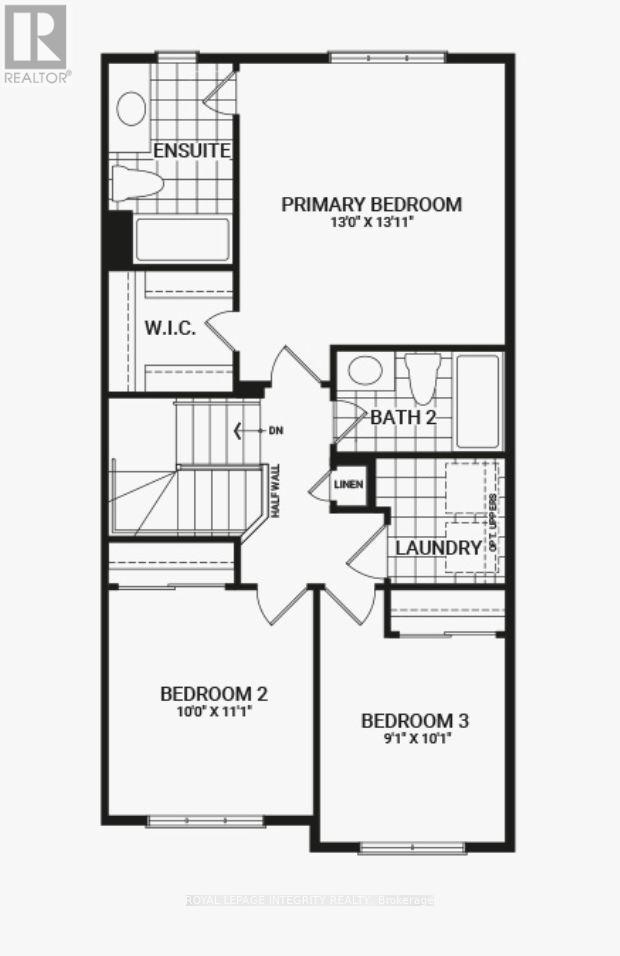1045 Speedvale Court Ottawa, Ontario K2T 0P6
$2,750 Monthly
Welcome to 1045 Speedvale Court! This beautiful Monterey model townhome is situated on a quiet street in the desirable Arcadia community of Kanata, offering 3 spacious bedrooms, 3.5 bathrooms, and a fully finished basement. The bright, high-ceiling foyer leads to an open-concept main floor with a welcoming living and dining area, a powder room, and a modern kitchen featuring stainless steel appliances and laminate flooring throughout. Upstairs, the primary bedroom includes a walk-in closet and a 4-piece ensuite, complemented by two additional bedrooms, a full bathroom, and a convenient laundry area. The finished lower level provides a generous family or recreation room, perfect for extra living space. It also has a full bathroom in the basement level. Located steps from the bus stop on Campeau Road (soon connecting to Kanata Centrum) and minutes from top-rated schools, Canadian Tire Centre, Tanger Outlets, restaurants, cafés, parks, and trails, this home perfectly combines comfort, style, and convenience. Some photos were taken before. (id:37072)
Property Details
| MLS® Number | X12528662 |
| Property Type | Single Family |
| Neigbourhood | Kanata |
| Community Name | 9007 - Kanata - Kanata Lakes/Heritage Hills |
| EquipmentType | Water Heater |
| Features | In Suite Laundry |
| ParkingSpaceTotal | 2 |
| RentalEquipmentType | Water Heater |
Building
| BathroomTotal | 4 |
| BedroomsAboveGround | 3 |
| BedroomsTotal | 3 |
| Appliances | Garage Door Opener Remote(s), Dryer, Hood Fan, Stove, Washer, Refrigerator |
| BasementDevelopment | Finished |
| BasementType | N/a (finished) |
| ConstructionStyleAttachment | Attached |
| CoolingType | Central Air Conditioning |
| ExteriorFinish | Brick |
| FoundationType | Concrete |
| HalfBathTotal | 1 |
| HeatingFuel | Natural Gas |
| HeatingType | Forced Air |
| StoriesTotal | 2 |
| SizeInterior | 1100 - 1500 Sqft |
| Type | Row / Townhouse |
| UtilityWater | Municipal Water |
Parking
| Attached Garage | |
| Garage |
Land
| Acreage | No |
| Sewer | Sanitary Sewer |
| SizeFrontage | 20 Ft ,3 In |
| SizeIrregular | 20.3 Ft |
| SizeTotalText | 20.3 Ft |
Rooms
| Level | Type | Length | Width | Dimensions |
|---|---|---|---|---|
| Second Level | Primary Bedroom | 4.26 m | 4 m | 4.26 m x 4 m |
| Second Level | Bedroom 2 | 3.4 m | 3.04 m | 3.4 m x 3.04 m |
| Second Level | Bedroom 3 | 3.07 m | 2.7 m | 3.07 m x 2.7 m |
| Ground Level | Living Room | 4.261 m | 3.16 m | 4.261 m x 3.16 m |
| Ground Level | Dining Room | 3.16 m | 3 m | 3.16 m x 3 m |
| Ground Level | Kitchen | 5.8 m | 2.7 m | 5.8 m x 2.7 m |
Interested?
Contact us for more information
Haiyun Wang
Salesperson
2148 Carling Ave., Unit 6
Ottawa, Ontario K2A 1H1
Bixuan Zhang
Salesperson
2148 Carling Ave., Unit 6
Ottawa, Ontario K2A 1H1
