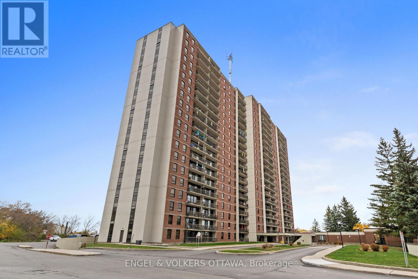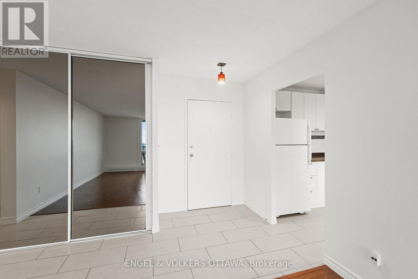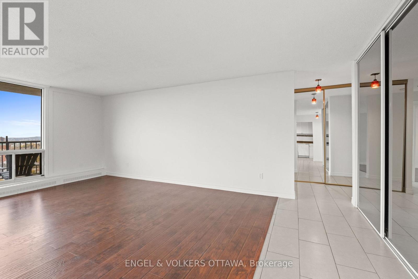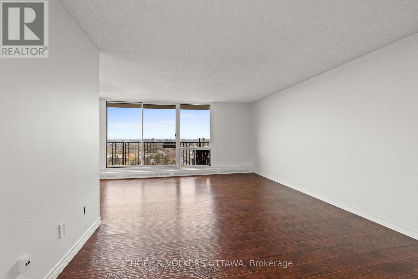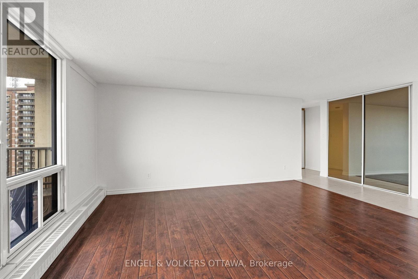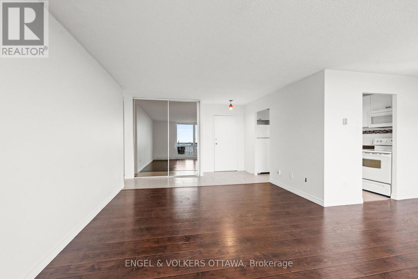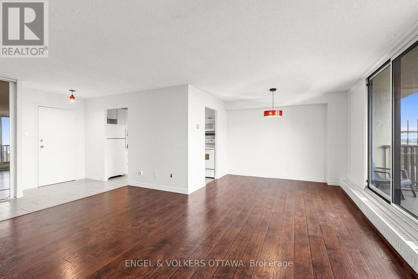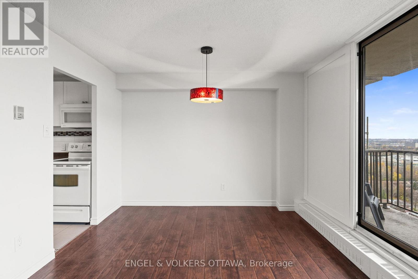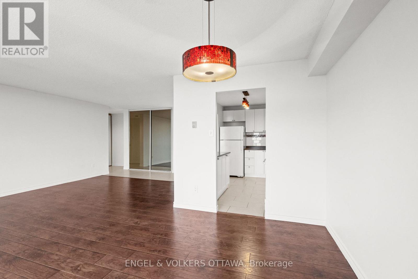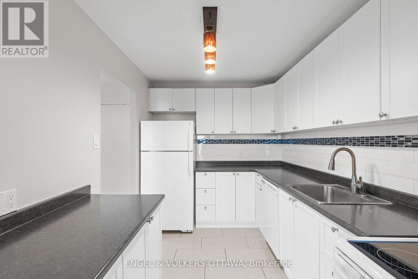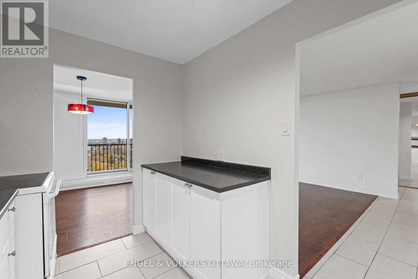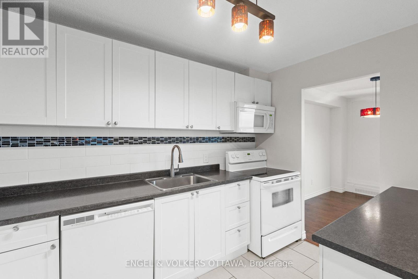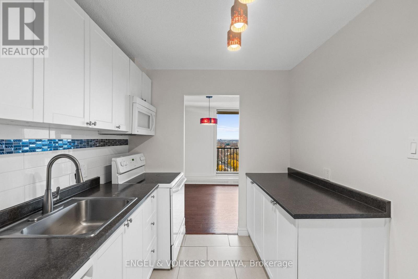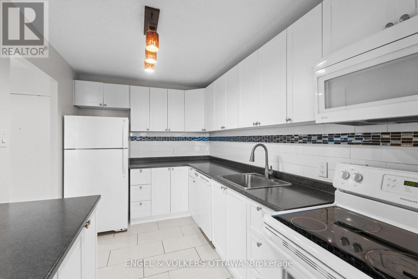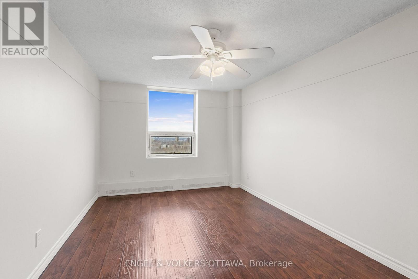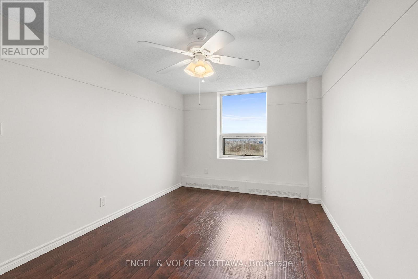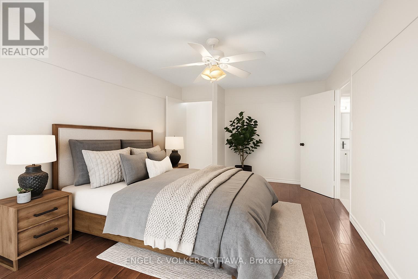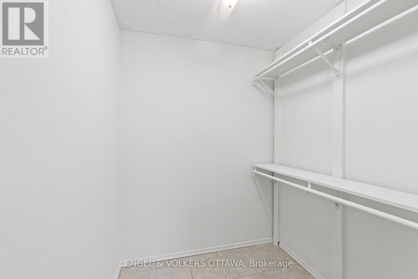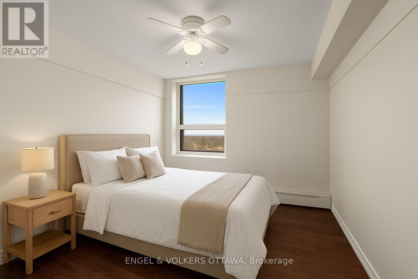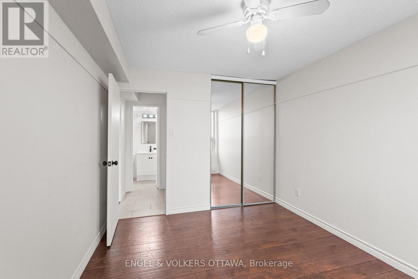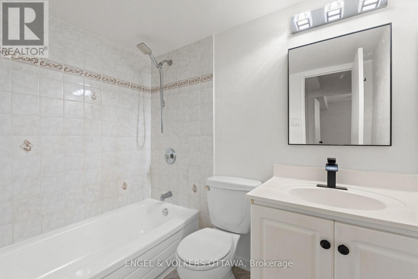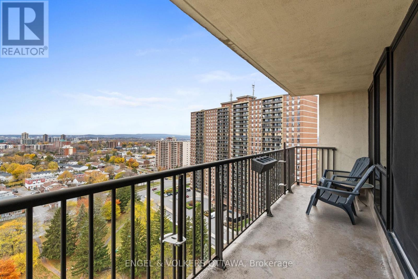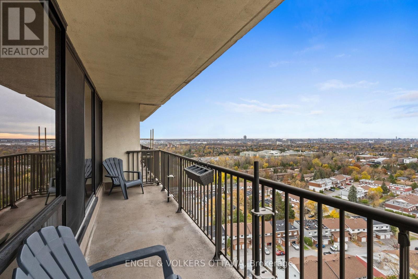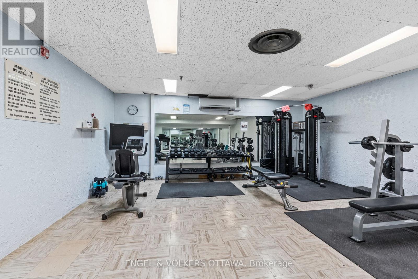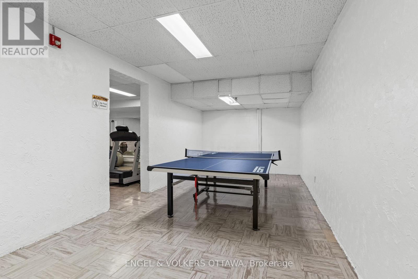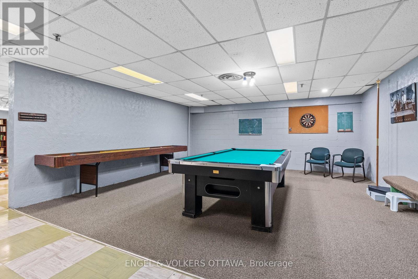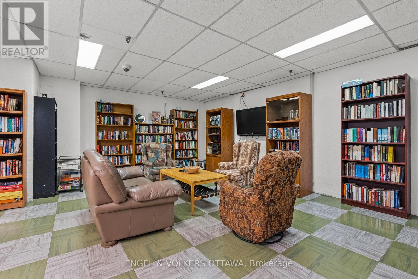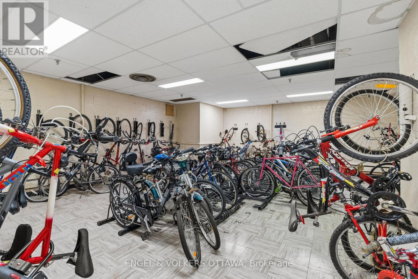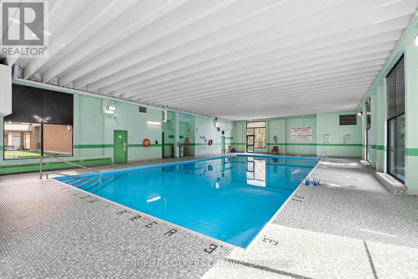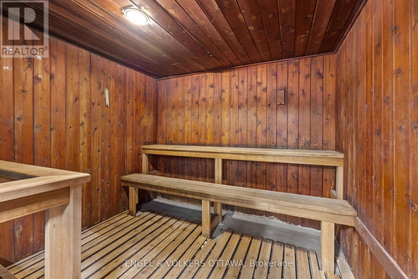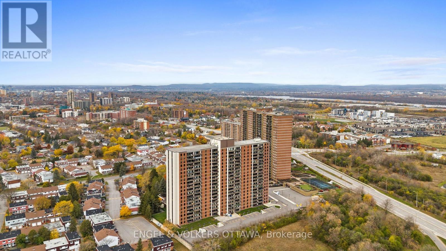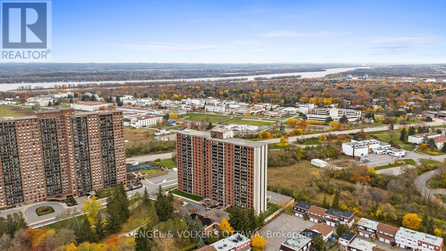2001 - 665 Bathgate Drive Ottawa, Ontario K1K 3Y4
$285,000Maintenance, Heat, Common Area Maintenance, Water, Insurance, Parking
$718.44 Monthly
Maintenance, Heat, Common Area Maintenance, Water, Insurance, Parking
$718.44 MonthlySet high above the city skyline, this beautifully updated two-bedroom residence offers bright, contemporary living with panoramic views stretching across Ottawa's treetops and skyline. With over 900 square feet of well-planned space, this unit features fresh paint and an abundance of natural light, providing a clean slate for your design. The welcoming entryway opens to a spacious living and dining area, where wide-plank hardwood flooring and crisp white walls create a refined, airy atmosphere. Expansive windows and sliding glass doors flood the space with light, leading to a private balcony that's perfect for morning coffee or evening relaxation while enjoying sweeping views from the 20th floor. The kitchen features white shaker cabinetry, dark countertops, a glass tile backsplash, and ample counter space, making meal preparation easy and efficient. The primary bedroom features large windows and a walk-in closet, while the second bedroom has a spacious closet with full-length mirrors. Both have easy access to the 4-piece bathroom, complete with a tiled shower-tub combination, a contemporary vanity, and an illuminated mirror. This home offers access to a full suite of amenities, including an indoor pool, sauna, party room, exercise facilities, and a shared laundry room. Conveniently positioned near the Montfort Hospital, St. Laurent Shopping Centre, La Cité Collegiale, and the NRC campus, this address provides easy access to the Blair LRT station and nearby recreation paths along Aviation Parkway. Whether you're downsizing or a professional looking to get into the real estate market, this apartment checks all the boxes! (id:37072)
Property Details
| MLS® Number | X12532792 |
| Property Type | Single Family |
| Neigbourhood | Viscount Alexander Park |
| Community Name | 3505 - Carson Meadows |
| AmenitiesNearBy | Park, Public Transit |
| CommunityFeatures | Pets Allowed With Restrictions, School Bus |
| Features | Elevator |
| ParkingSpaceTotal | 1 |
| PoolType | Indoor Pool |
Building
| BathroomTotal | 1 |
| BedroomsAboveGround | 2 |
| BedroomsTotal | 2 |
| Amenities | Exercise Centre, Party Room, Storage - Locker |
| Appliances | Dishwasher, Hood Fan, Microwave, Stove, Refrigerator |
| BasementType | None |
| CoolingType | Window Air Conditioner |
| ExteriorFinish | Brick |
| SizeInterior | 900 - 999 Sqft |
| Type | Apartment |
Parking
| No Garage |
Land
| Acreage | No |
| LandAmenities | Park, Public Transit |
Rooms
| Level | Type | Length | Width | Dimensions |
|---|---|---|---|---|
| Main Level | Kitchen | 2.29 m | 3.4 m | 2.29 m x 3.4 m |
| Main Level | Living Room | 3.95 m | 6.32 m | 3.95 m x 6.32 m |
| Main Level | Dining Room | 2.39 m | 2.81 m | 2.39 m x 2.81 m |
| Main Level | Primary Bedroom | 2.89 m | 3.97 m | 2.89 m x 3.97 m |
| Main Level | Other | 1.87 m | 2.24 m | 1.87 m x 2.24 m |
| Main Level | Bedroom 2 | 2.94 m | 2.94 m | 2.94 m x 2.94 m |
| Main Level | Bathroom | 0.96 m | 1.55 m | 0.96 m x 1.55 m |
https://www.realtor.ca/real-estate/29091288/2001-665-bathgate-drive-ottawa-3505-carson-meadows
Interested?
Contact us for more information
Hussein Zeineddine
Broker
292 Somerset Street West
Ottawa, Ontario K2P 0J6
Nathan Pontiroli
Salesperson
292 Somerset Street West
Ottawa, Ontario K2P 0J6
Stephanie Khazzaka
Salesperson
292 Somerset Street West
Ottawa, Ontario K2P 0J6
Matt Assaf
Salesperson
292 Somerset Street West
Ottawa, Ontario K2P 0J6
