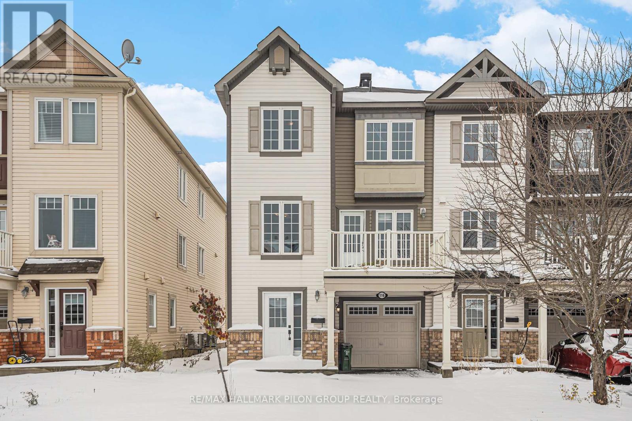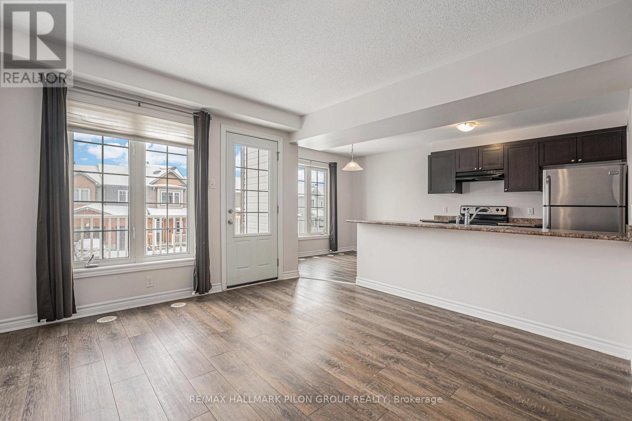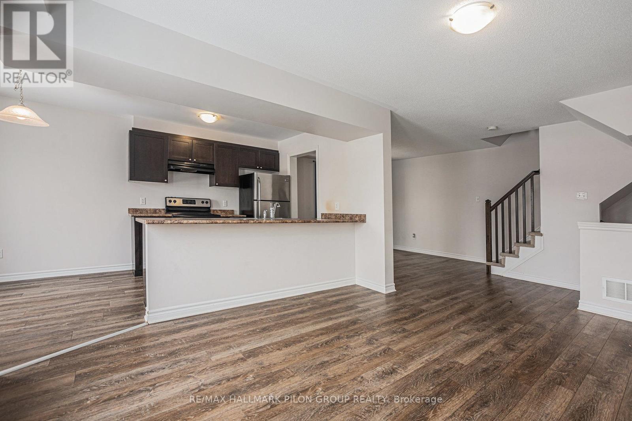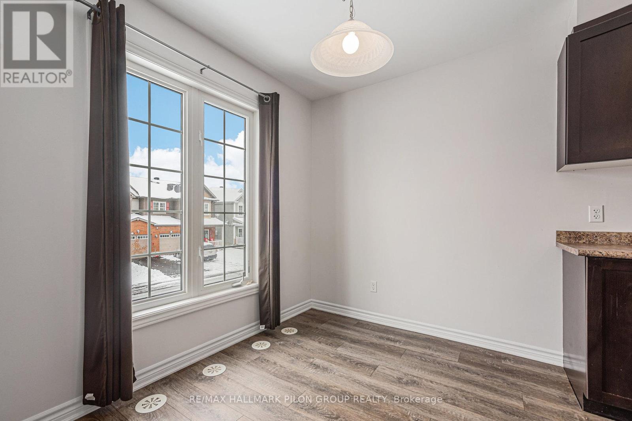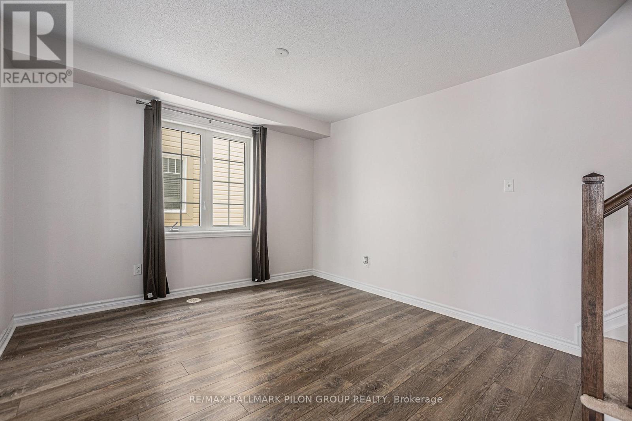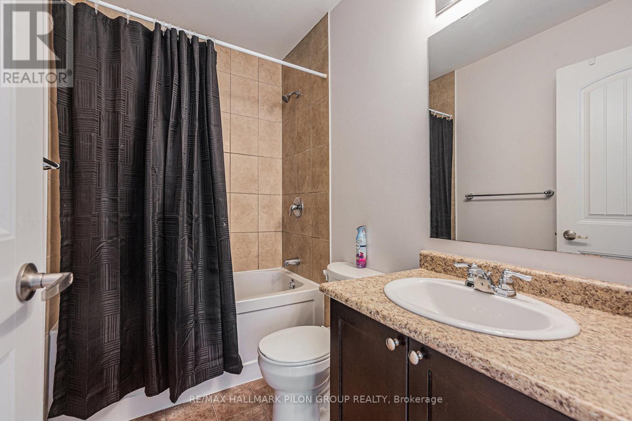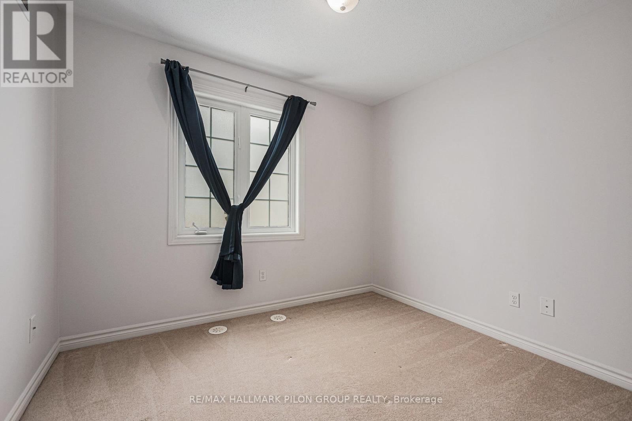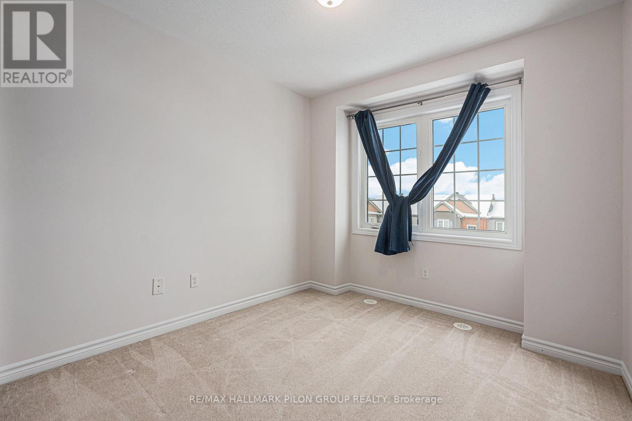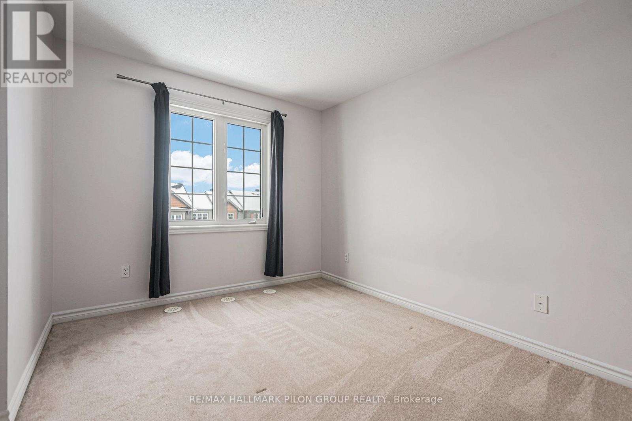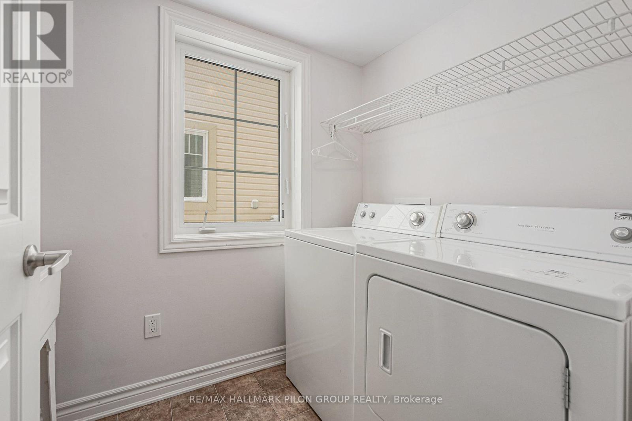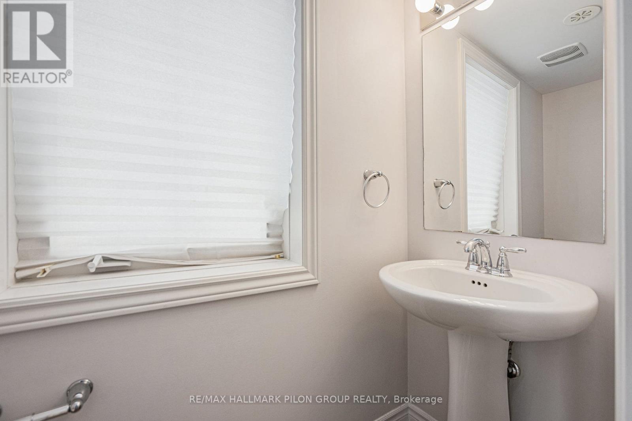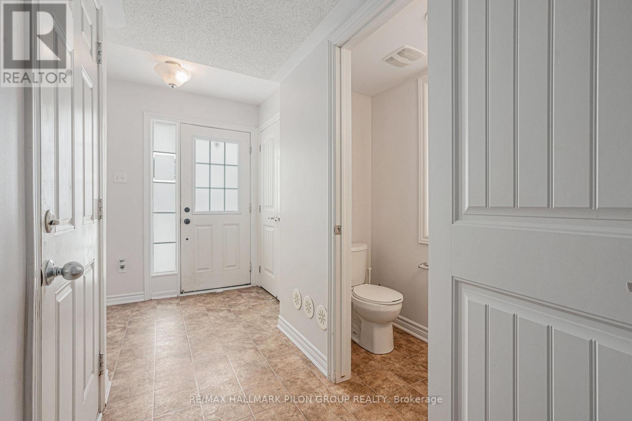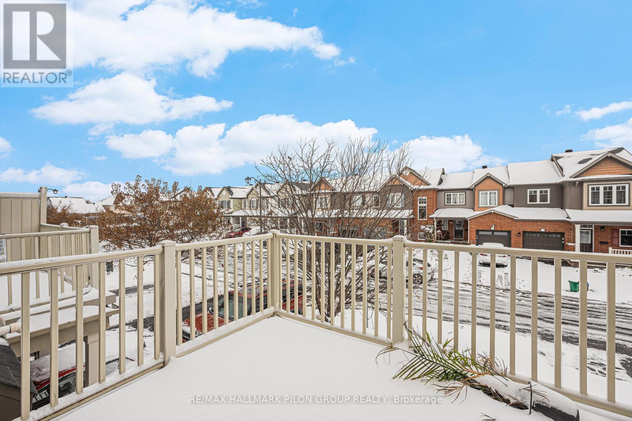116 Sunshine Crescent Ottawa, Ontario K4A 0V3
$2,500 Monthly
Welcome to this bright and modern three-storey Mattamy townhome located in the sought-after Summerside community of Orléans.The entry level features convenient inside access to the garage, a powder room and a laundry area, offering everyday functionality and comfort. On the second level, you'll find an open-concept layout with living, dining and kitchen areas that flow seamlessly together. The upgraded laminate flooring and abundance of natural light create a warm and inviting atmosphere, perfect for both relaxing and entertaining. Step outside to the private deck located above the garage which is an ideal spot for enjoying your morning coffee or hosting summer get togethers. With no rear yard to maintain, you can simply relax and enjoy a low-maintenance lifestyle.The third level offers a full bathroom and three well-appointed bedrooms, including a spacious primary suite complete with a walk-in closet. Residents of Summerside enjoy access to multiple parks, playgrounds and beautiful walking and biking trails. This location also offers excellent proximity to schools, transit and a variety of shopping and amenities, everything you need is just minutes away. Rental application, credit check and current paystubs required. (id:37072)
Property Details
| MLS® Number | X12533440 |
| Property Type | Single Family |
| Neigbourhood | Avalon |
| Community Name | 1119 - Notting Hill/Summerside |
| AmenitiesNearBy | Park, Public Transit |
| CommunityFeatures | Community Centre |
| EquipmentType | Water Heater |
| Features | Lane, In Suite Laundry |
| ParkingSpaceTotal | 3 |
| RentalEquipmentType | Water Heater |
Building
| BathroomTotal | 2 |
| BedroomsAboveGround | 3 |
| BedroomsTotal | 3 |
| Appliances | Dishwasher, Dryer, Stove, Washer, Refrigerator |
| BasementType | None |
| ConstructionStyleAttachment | Attached |
| CoolingType | Central Air Conditioning |
| ExteriorFinish | Brick, Vinyl Siding |
| FoundationType | Poured Concrete |
| HalfBathTotal | 1 |
| HeatingFuel | Natural Gas |
| HeatingType | Forced Air |
| StoriesTotal | 3 |
| SizeInterior | 1100 - 1500 Sqft |
| Type | Row / Townhouse |
| UtilityWater | Municipal Water |
Parking
| Attached Garage | |
| Garage |
Land
| Acreage | No |
| LandAmenities | Park, Public Transit |
| Sewer | Sanitary Sewer |
| SizeDepth | 45 Ft ,10 In |
| SizeFrontage | 26 Ft ,4 In |
| SizeIrregular | 26.4 X 45.9 Ft |
| SizeTotalText | 26.4 X 45.9 Ft |
Rooms
| Level | Type | Length | Width | Dimensions |
|---|---|---|---|---|
| Second Level | Living Room | 4.97 m | 3.42 m | 4.97 m x 3.42 m |
| Second Level | Dining Room | 3.4 m | 3.27 m | 3.4 m x 3.27 m |
| Second Level | Kitchen | 2.74 m | 2.64 m | 2.74 m x 2.64 m |
| Third Level | Primary Bedroom | 4.72 m | 2.84 m | 4.72 m x 2.84 m |
| Third Level | Bedroom 2 | 3.04 m | 2.59 m | 3.04 m x 2.59 m |
| Third Level | Bedroom 3 | 2.74 m | 2.74 m | 2.74 m x 2.74 m |
https://www.realtor.ca/real-estate/29091686/116-sunshine-crescent-ottawa-1119-notting-hillsummerside
Interested?
Contact us for more information
Jason Pilon
Broker of Record
4366 Innes Road, Unit 201
Ottawa, Ontario K4A 3W3
Sabastian Taylor
Salesperson
4366 Innes Road, Unit 201
Ottawa, Ontario K4A 3W3
