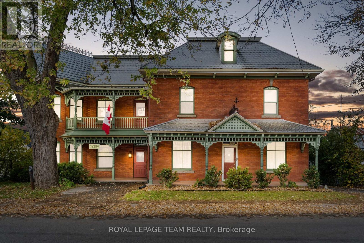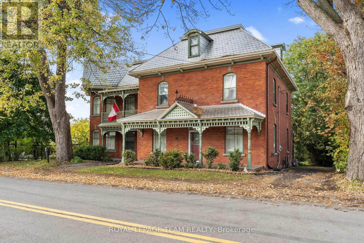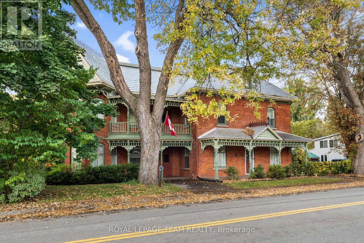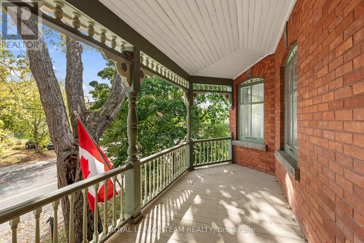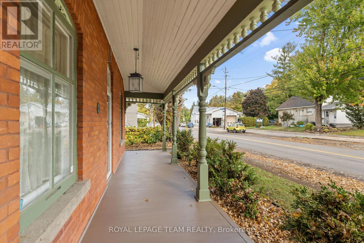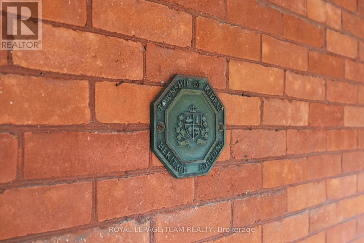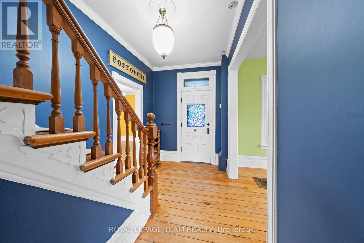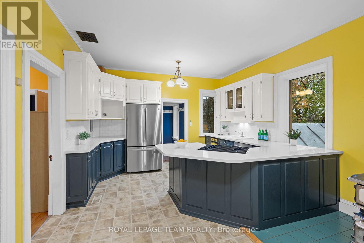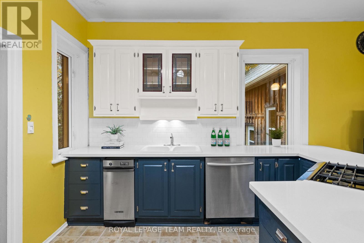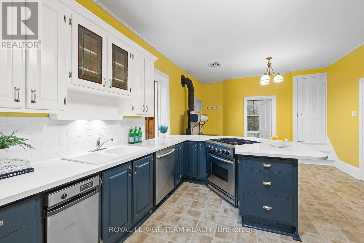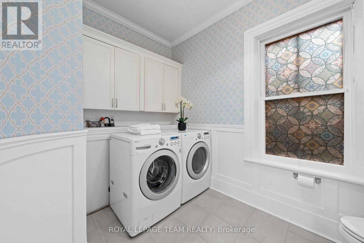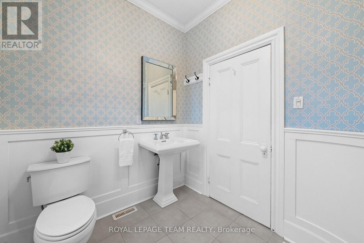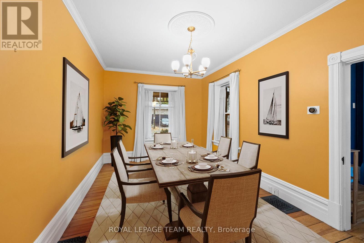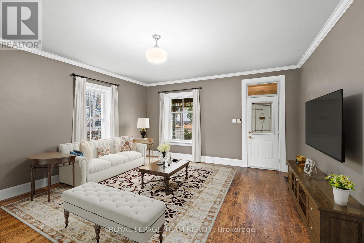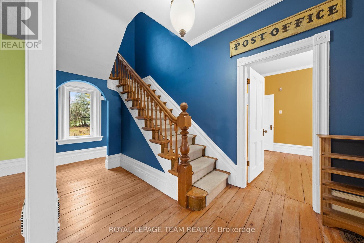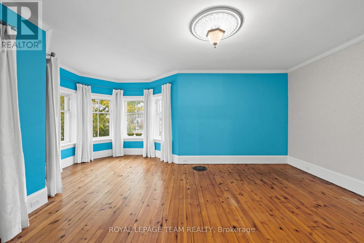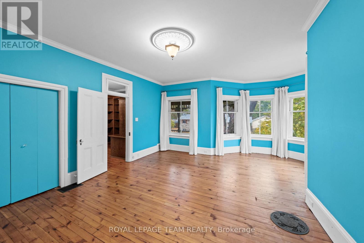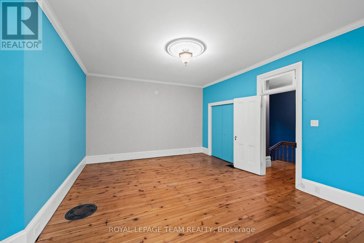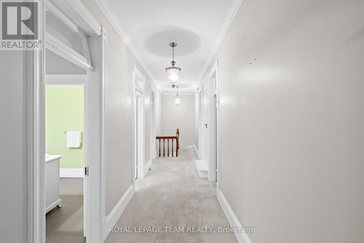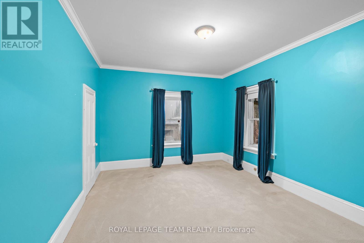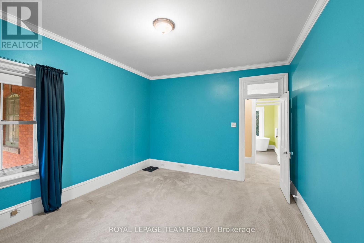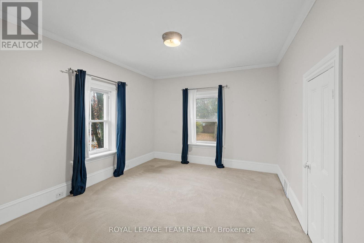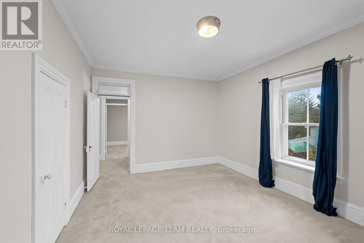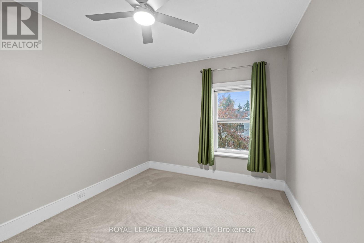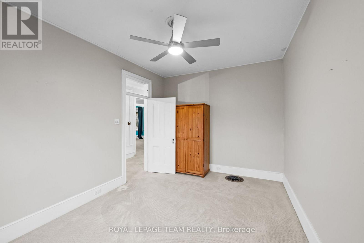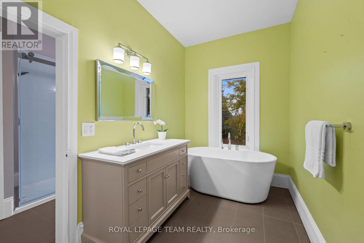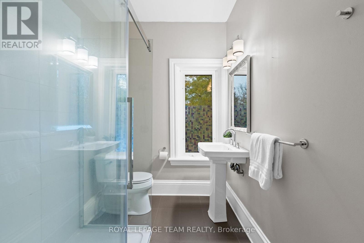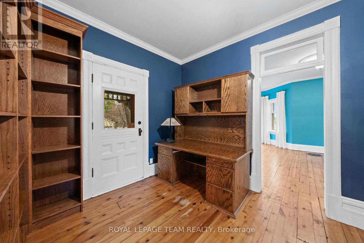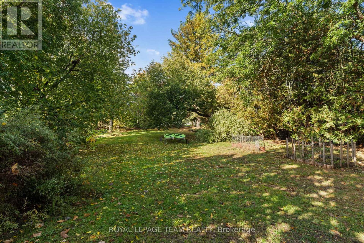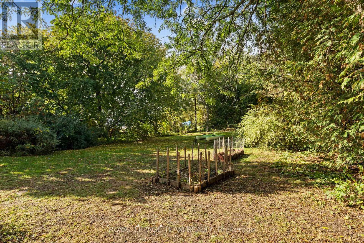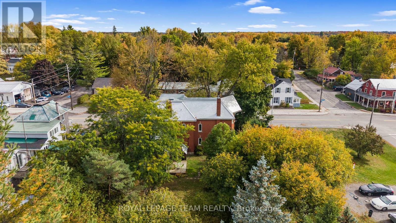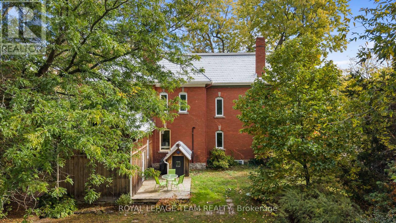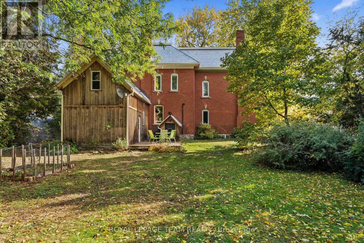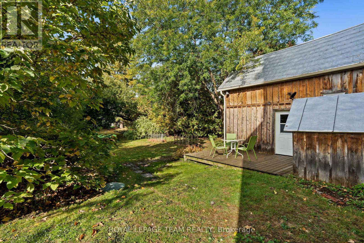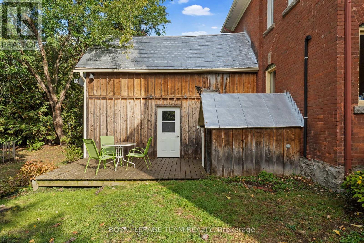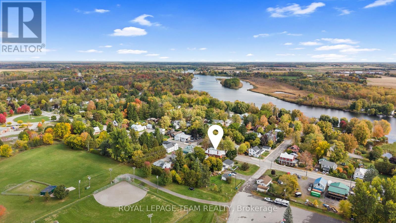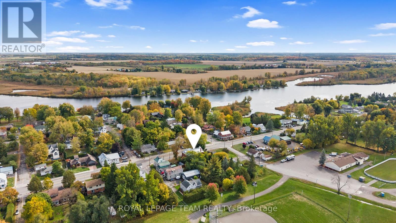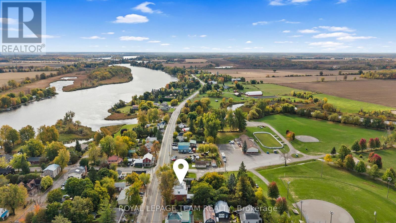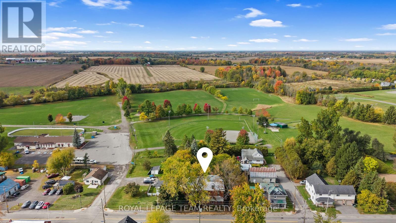6722 Rideau Valley Drive S Ottawa, Ontario K0A 2E0
$785,000
Welcome to 6722 Rideau Valley Drive South, a Queen Anne-style heritage home offering an opportunity to own a piece of Canadian history. Built circa 1905, this carefully restored residence harmoniously blends timeless character with updated touches throughout. The home features elevated ceilings on the main and second floors, hardwood floors, along with a spacious attic that includes the original postmaster's deck, currently used for storage. Generous living areas provide abundant space for family life and entertaining. Historically, the property served as the local post office and general store, adding to its distinctive charm. The home retains its heritage designation on the front and both sides, ensuring its original character is preserved for years to come. Set on a generous lot backing onto park greenspace, the property offers a peaceful and private setting. Stevens Creek runs along the edge of the park, providing direct access for kayaking to the Rideau River, ideal for outdoor enthusiasts. This location perfectly balances tranquility with convenience, offering easy access to Kars on the Rideau Public School and nearby amenities. Some photographs have been virtually staged. (id:37072)
Property Details
| MLS® Number | X12534048 |
| Property Type | Single Family |
| Neigbourhood | Rideau-Jock |
| Community Name | 8010 - Kars |
| Features | Irregular Lot Size, Trash Compactor |
| ParkingSpaceTotal | 3 |
Building
| BathroomTotal | 2 |
| BedroomsAboveGround | 4 |
| BedroomsTotal | 4 |
| Amenities | Fireplace(s) |
| Appliances | Water Heater, Compactor, Dishwasher, Dryer, Stove, Washer, Water Softener, Window Coverings, Refrigerator |
| BasementDevelopment | Unfinished |
| BasementType | N/a (unfinished) |
| ConstructionStyleAttachment | Detached |
| CoolingType | Central Air Conditioning |
| ExteriorFinish | Brick |
| FireplacePresent | Yes |
| FoundationType | Stone |
| HalfBathTotal | 1 |
| HeatingFuel | Natural Gas |
| HeatingType | Forced Air |
| StoriesTotal | 2 |
| SizeInterior | 3000 - 3500 Sqft |
| Type | House |
Parking
| No Garage |
Land
| Acreage | No |
| Sewer | Septic System |
| SizeDepth | 200 Ft |
| SizeFrontage | 80 Ft |
| SizeIrregular | 80 X 200 Ft ; Lot Size Irregular |
| SizeTotalText | 80 X 200 Ft ; Lot Size Irregular |
Rooms
| Level | Type | Length | Width | Dimensions |
|---|---|---|---|---|
| Second Level | Bathroom | 1.73 m | 3.2 m | 1.73 m x 3.2 m |
| Second Level | Bathroom | 2.01 m | 3.2 m | 2.01 m x 3.2 m |
| Second Level | Primary Bedroom | 5.43 m | 6.42 m | 5.43 m x 6.42 m |
| Second Level | Bedroom | 3.54 m | 4.57 m | 3.54 m x 4.57 m |
| Second Level | Bedroom | 3.53 m | 4.57 m | 3.53 m x 4.57 m |
| Second Level | Bedroom | 4.23 m | 3.2 m | 4.23 m x 3.2 m |
| Main Level | Foyer | 2.54 m | 5.44 m | 2.54 m x 5.44 m |
| Main Level | Living Room | 5.98 m | 6.41 m | 5.98 m x 6.41 m |
| Main Level | Dining Room | 2.96 m | 5.41 m | 2.96 m x 5.41 m |
| Main Level | Kitchen | 6.16 m | 4.06 m | 6.16 m x 4.06 m |
| Main Level | Family Room | 5.11 m | 5.41 m | 5.11 m x 5.41 m |
| Main Level | Bathroom | 2.18 m | 3.2 m | 2.18 m x 3.2 m |
https://www.realtor.ca/real-estate/29092303/6722-rideau-valley-drive-s-ottawa-8010-kars
Interested?
Contact us for more information
James Wright
Salesperson
5536 Manotick Main St
Manotick, Ontario K4M 1A7
Jessica Wright
Salesperson
5536 Manotick Main St
Manotick, Ontario K4M 1A7
Sarah Wright
Salesperson
5536 Manotick Main St
Manotick, Ontario K4M 1A7
