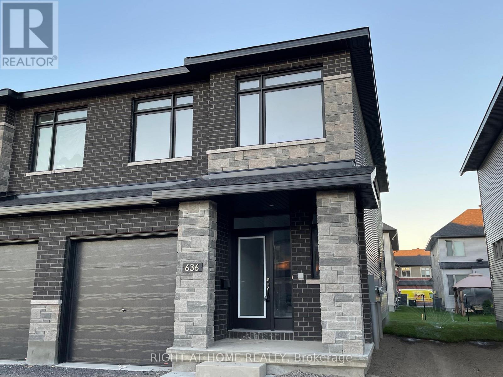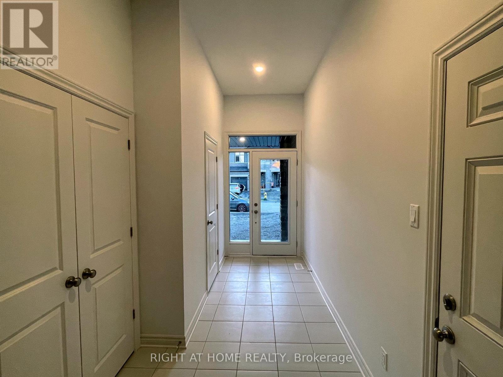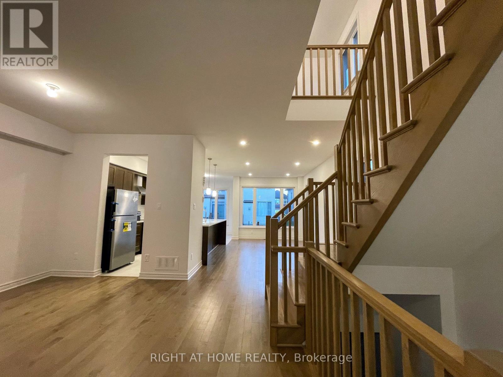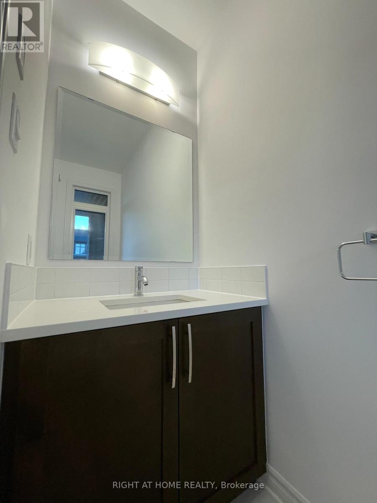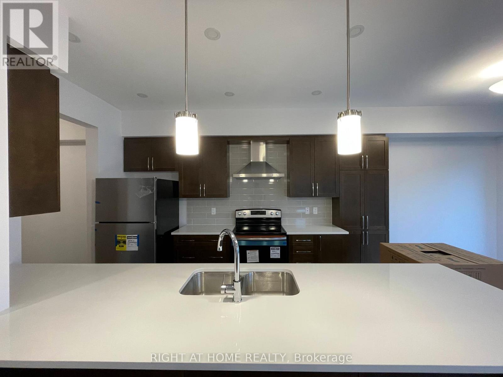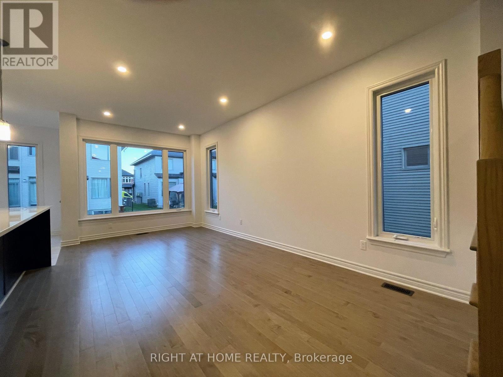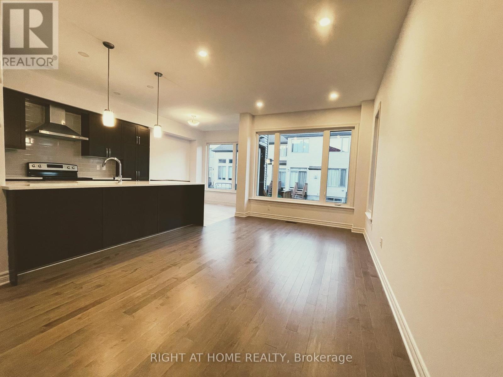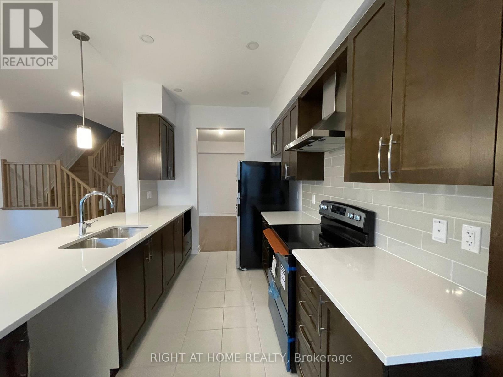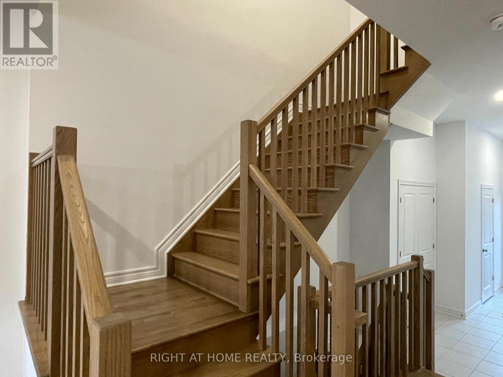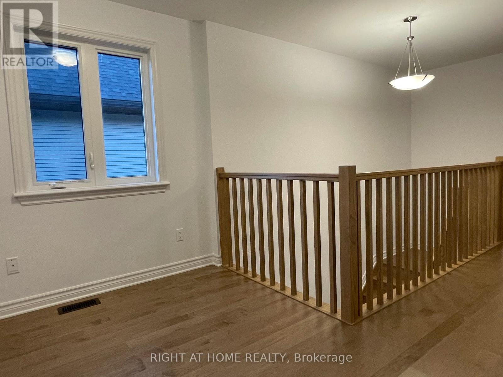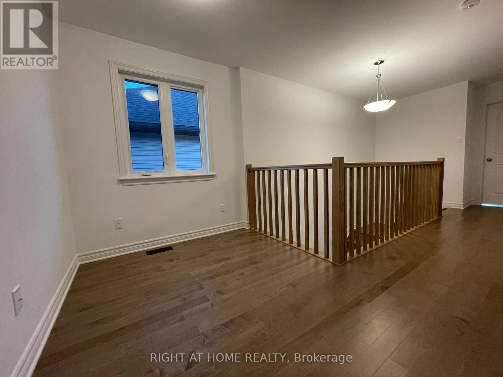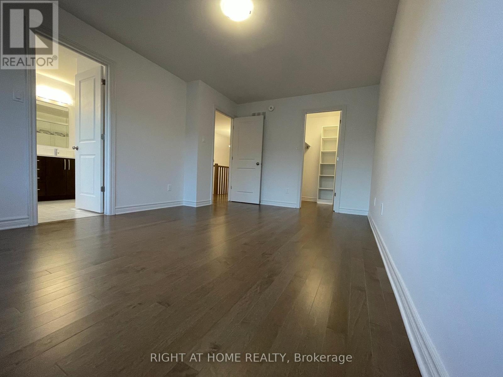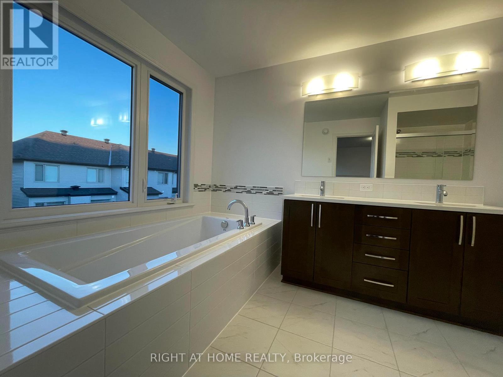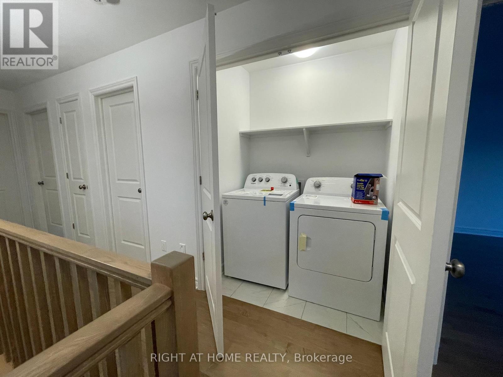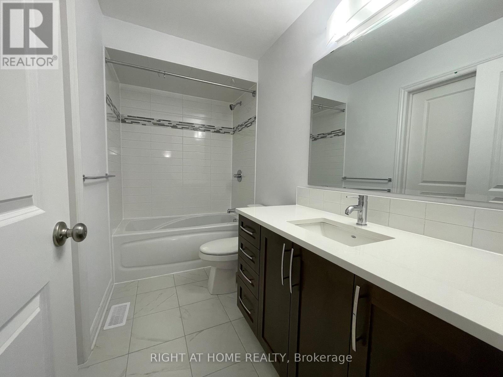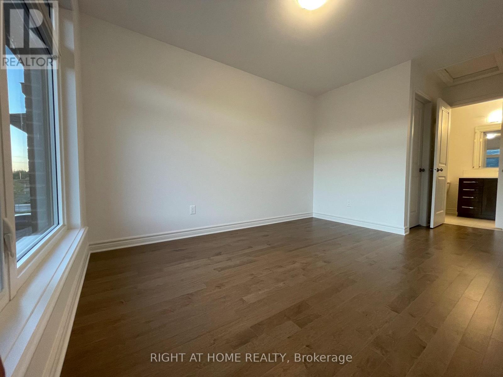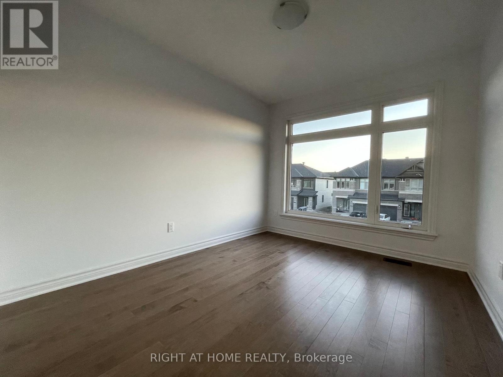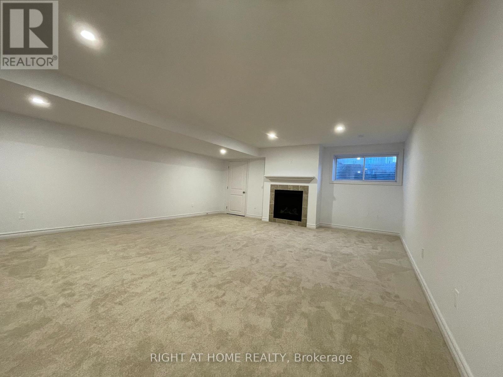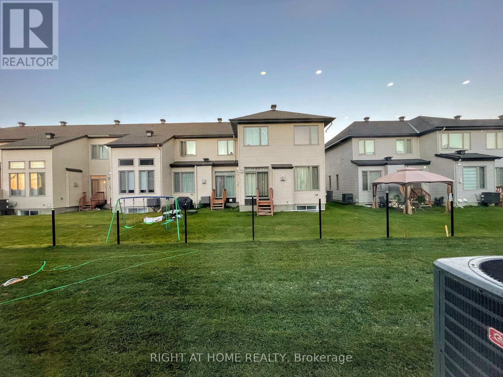636 Cordelette Circle Ottawa, Ontario K1W 0P2
$2,900 Monthly
Flooring: Tile, Brand new Richcraft Stillwater END unit Town in Trailsedge, Orleans Available immediately for Rent! More than 2200SqFt 3bed 3bath + LOFT, Finished Basement. Tile & HW floor throughout! Quartz counter & soft close drawers throughout! Welcoming foyer leads to spacious dining, open concept main floor has generous living. Huge Kitchen has taller upper cabinets, SS appliances, large island breakfast bar and separate breakfast area. Upstairs showcases a large primary bed rm with a walk-in closet & 4pc Ensuite. 2 more bed rms, a full bath and convenient laundry on this floor as well. Fully fin basement has large window in spacious recreation rm with fireplace. There is lots of storage and a utility rm. 1 attached Garage and 1 car Driveway. Perfect size backyard for summer entertainments! Surrounded by parks, schools, restaurants and supermarkets-7min drive to Walmart and 10min to Costco business center. Rental application form, proof of income and full credit report needed for all applicants., Deposit: 5300, Flooring: Hardwood, Flooring: Carpet Wall To Wall (id:37072)
Property Details
| MLS® Number | X12534318 |
| Property Type | Single Family |
| Neigbourhood | Chapel Hill South |
| Community Name | 2013 - Mer Bleue/Bradley Estates/Anderson Park |
| AmenitiesNearBy | Park |
| EquipmentType | Water Heater |
| ParkingSpaceTotal | 2 |
| RentalEquipmentType | Water Heater |
Building
| BathroomTotal | 3 |
| BedroomsAboveGround | 3 |
| BedroomsTotal | 3 |
| Appliances | Garage Door Opener Remote(s), Dishwasher, Dryer, Hood Fan, Stove, Washer, Refrigerator |
| BasementDevelopment | Finished |
| BasementType | Full (finished) |
| ConstructionStyleAttachment | Attached |
| CoolingType | Central Air Conditioning, Air Exchanger |
| ExteriorFinish | Brick |
| FireplacePresent | Yes |
| FoundationType | Concrete |
| HalfBathTotal | 1 |
| HeatingFuel | Natural Gas |
| HeatingType | Forced Air |
| StoriesTotal | 2 |
| SizeInterior | 2000 - 2500 Sqft |
| Type | Row / Townhouse |
| UtilityWater | Municipal Water |
Parking
| Garage | |
| Inside Entry |
Land
| Acreage | No |
| LandAmenities | Park |
| Sewer | Sanitary Sewer |
Rooms
| Level | Type | Length | Width | Dimensions |
|---|---|---|---|---|
| Second Level | Primary Bedroom | 3.35 m | 4.87 m | 3.35 m x 4.87 m |
| Second Level | Bedroom | 3.04 m | 3.81 m | 3.04 m x 3.81 m |
| Second Level | Bedroom | 2.74 m | 3.35 m | 2.74 m x 3.35 m |
| Second Level | Loft | 2.74 m | 2.18 m | 2.74 m x 2.18 m |
| Basement | Family Room | 5.58 m | 6.85 m | 5.58 m x 6.85 m |
| Main Level | Living Room | 3.35 m | 5.84 m | 3.35 m x 5.84 m |
| Main Level | Dining Room | 3.04 m | 3.65 m | 3.04 m x 3.65 m |
| Main Level | Kitchen | 2.54 m | 3.35 m | 2.54 m x 3.35 m |
| Main Level | Dining Room | 2.79 m | 3.04 m | 2.79 m x 3.04 m |
Interested?
Contact us for more information
Bimal Vyas
Salesperson
14 Chamberlain Ave Suite 101
Ottawa, Ontario K1S 1V9
