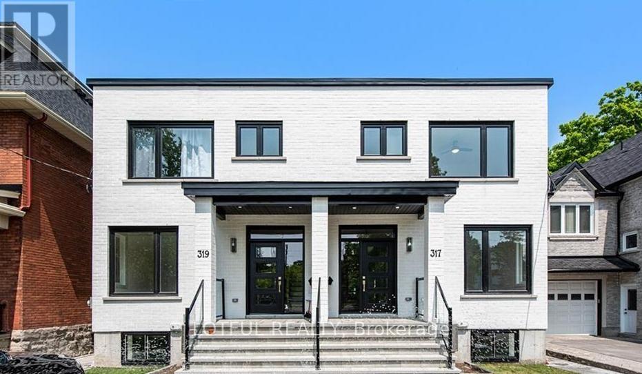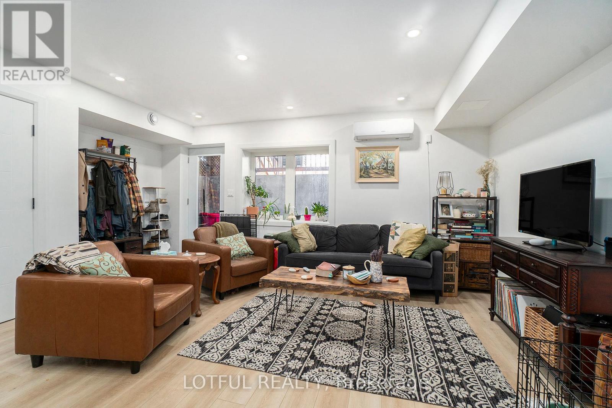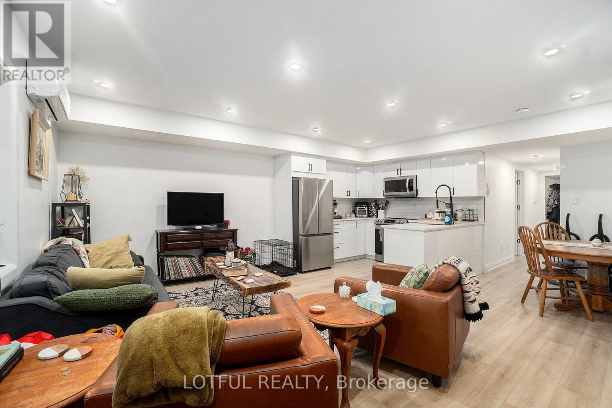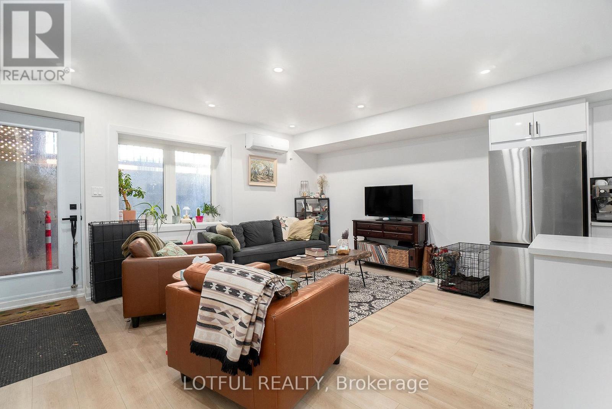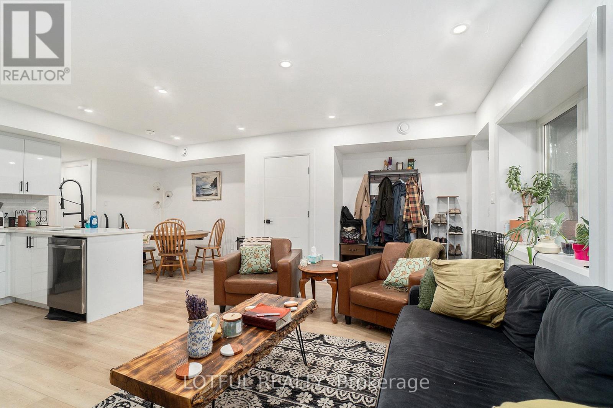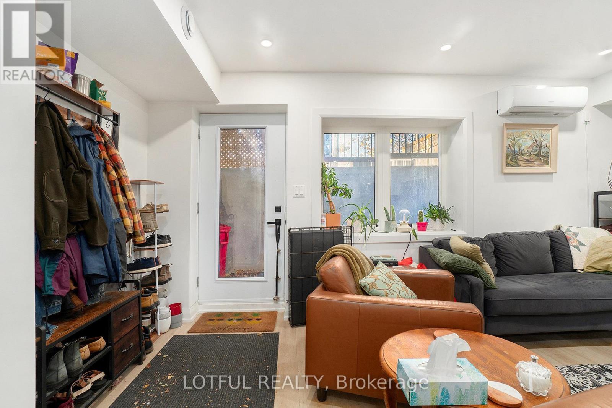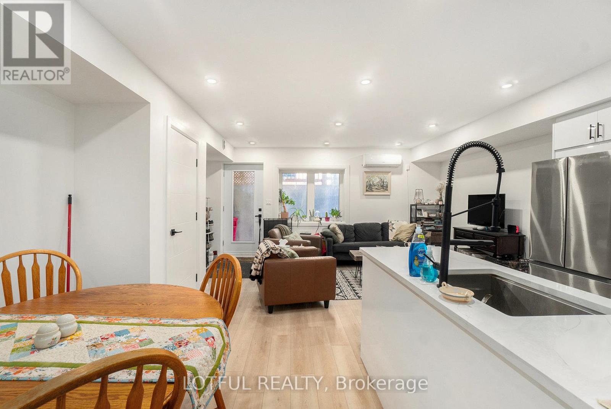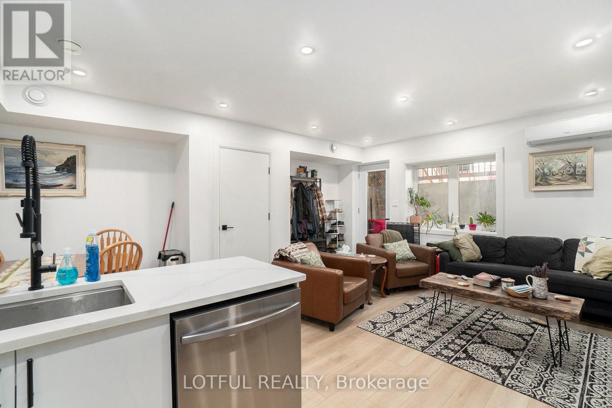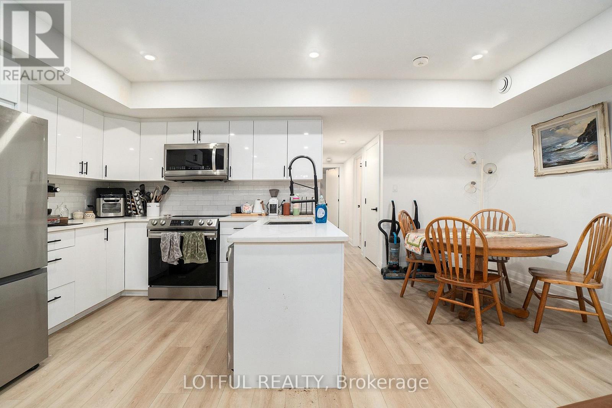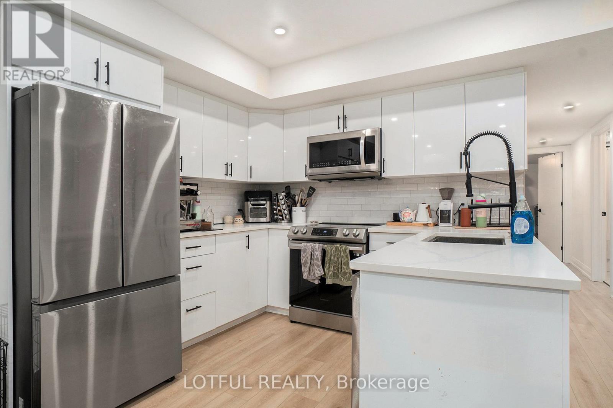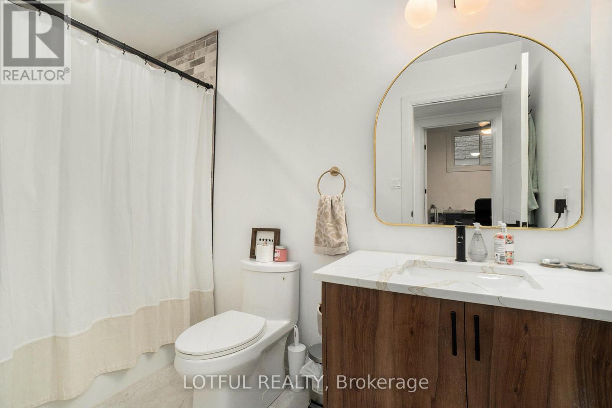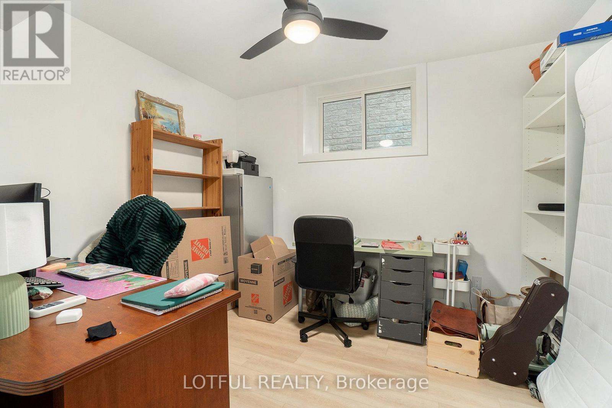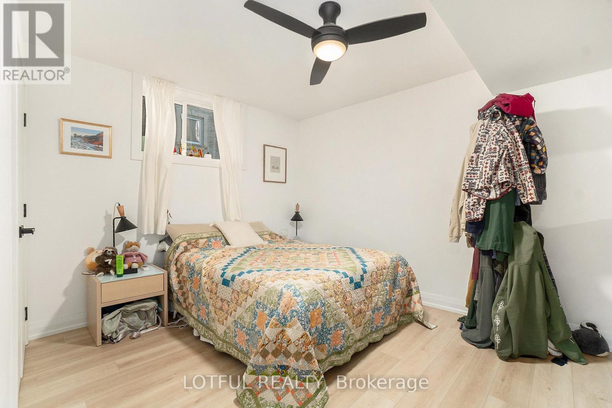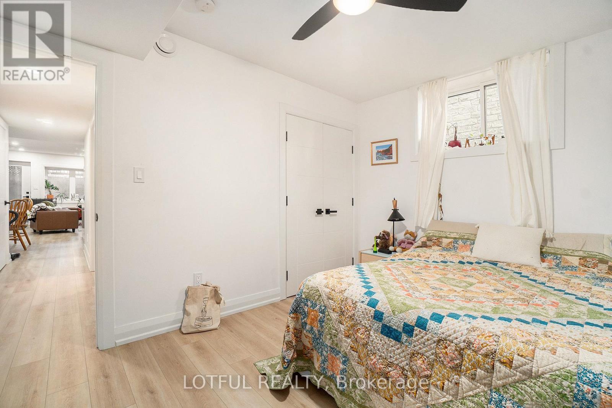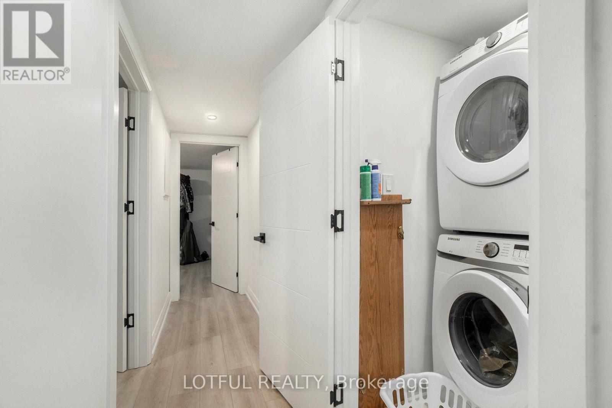B - 317 Lincoln Avenue Ottawa, Ontario K1Z 6Y4
$2,200 Monthly
Discover this stunning lower-level, 2-bedroom, 1-bathroom luxury unit nestled in the heart of Westboro. Situated on a serene dead-end street, this property perfectly balances contemporary elegance with modern convenience. The open-concept living and dining area features large windows, creating a warm and inviting ambiance. The sleek kitchen boasts a spacious island, premium stainless-steel appliances, and high-end finishes throughout. Ideally located near top-rated schools, vibrant shopping, picturesque parks, and the scenic Trans Canada Trail, this home offers unparalleled access to the best of Westboro living (id:37072)
Property Details
| MLS® Number | X12534658 |
| Property Type | Single Family |
| Neigbourhood | Westboro |
| Community Name | 5003 - Westboro/Hampton Park |
| AmenitiesNearBy | Park |
| EquipmentType | Water Heater |
| RentalEquipmentType | Water Heater |
Building
| BathroomTotal | 1 |
| BedroomsBelowGround | 2 |
| BedroomsTotal | 2 |
| Appliances | Dryer, Stove, Washer, Refrigerator |
| BasementDevelopment | Finished |
| BasementType | Full (finished) |
| CoolingType | Wall Unit |
| ExteriorFinish | Brick |
| FoundationType | Poured Concrete |
| HeatingFuel | Natural Gas |
| HeatingType | Forced Air |
| SizeInterior | 0 - 699 Sqft |
| Type | Other |
| UtilityWater | Municipal Water |
Parking
| No Garage |
Land
| Acreage | No |
| LandAmenities | Park |
| Sewer | Sanitary Sewer |
Rooms
| Level | Type | Length | Width | Dimensions |
|---|---|---|---|---|
| Main Level | Living Room | 5.05 m | 3.27 m | 5.05 m x 3.27 m |
| Main Level | Kitchen | 2.71 m | 2.54 m | 2.71 m x 2.54 m |
| Main Level | Primary Bedroom | 3.73 m | 2.99 m | 3.73 m x 2.99 m |
| Main Level | Bedroom | 2.61 m | 3.25 m | 2.61 m x 3.25 m |
| Main Level | Bathroom | 1.37 m | 2.54 m | 1.37 m x 2.54 m |
| Main Level | Dining Room | 2.33 m | 2.76 m | 2.33 m x 2.76 m |
https://www.realtor.ca/real-estate/29092665/b-317-lincoln-avenue-ottawa-5003-westborohampton-park
Interested?
Contact us for more information
Omar Hashem
Broker of Record
58 Hampton Ave
Ottawa, Ontario K1Y 0N2
