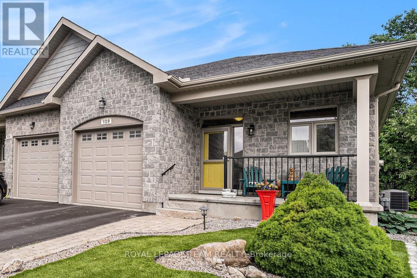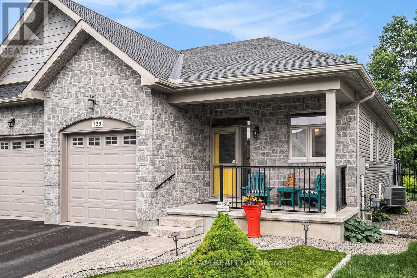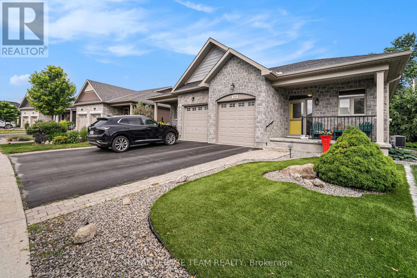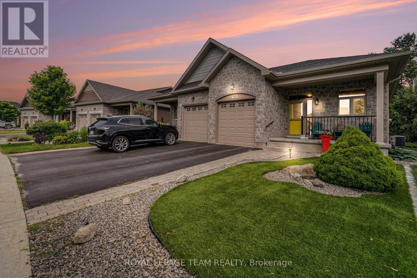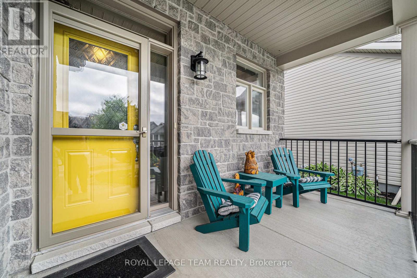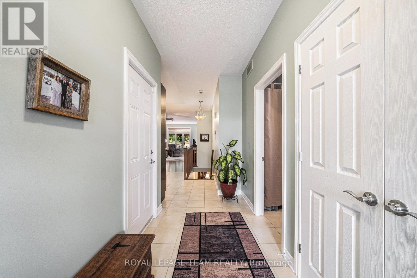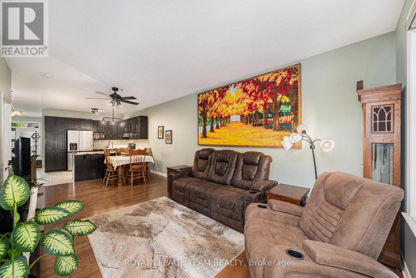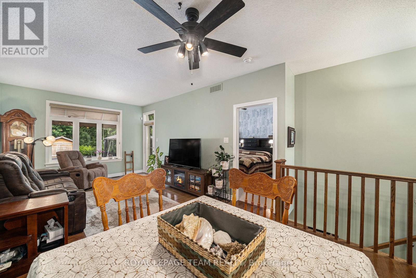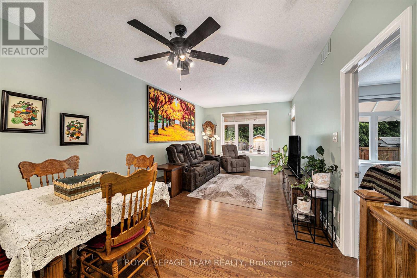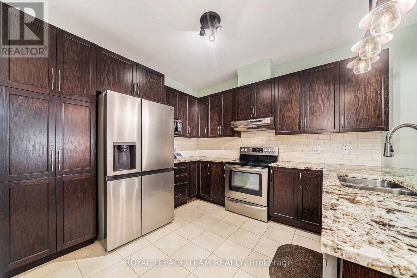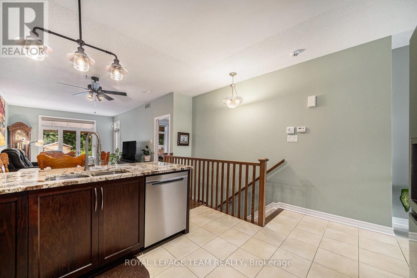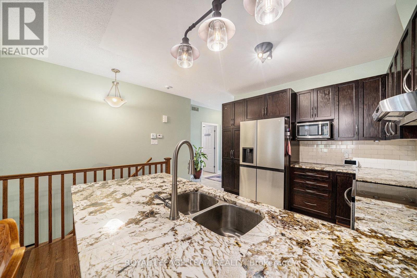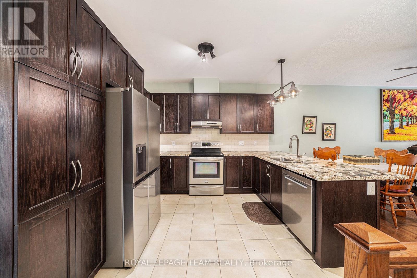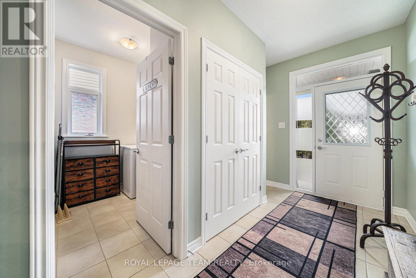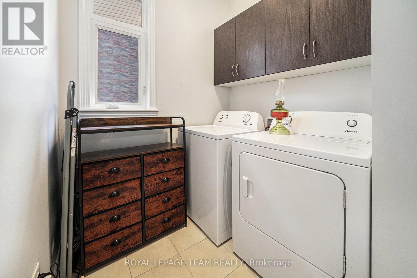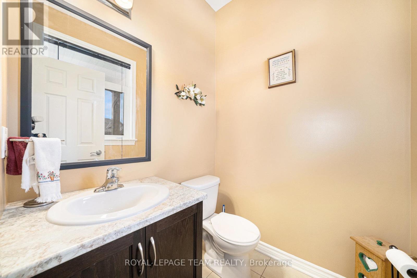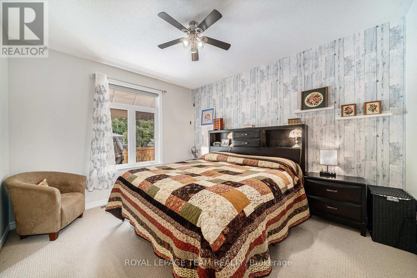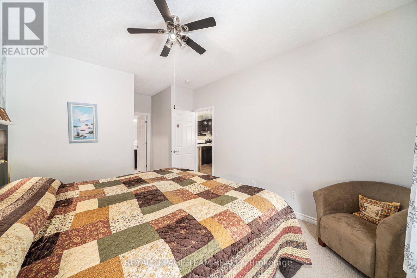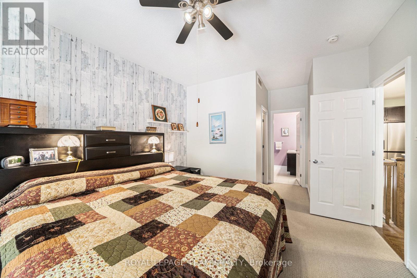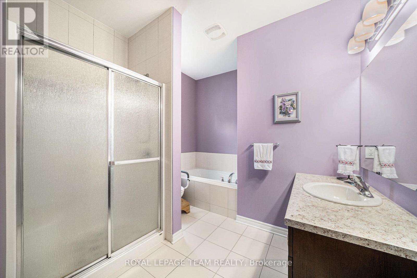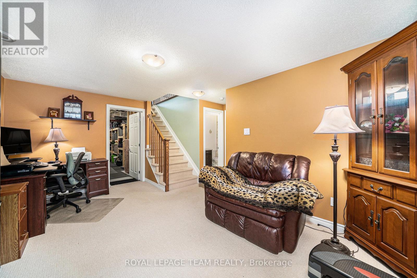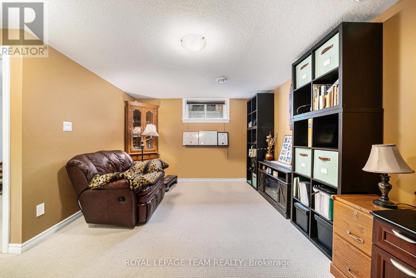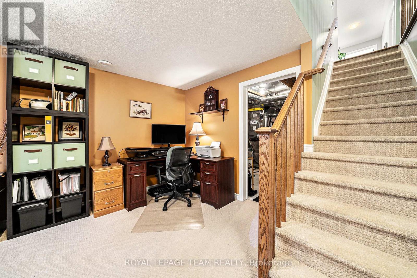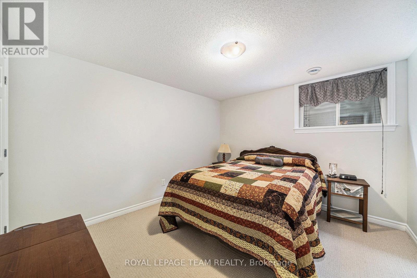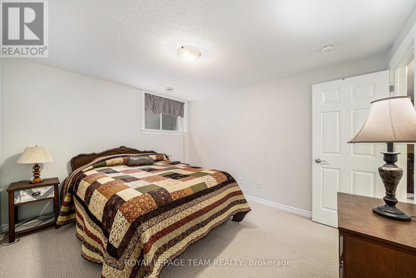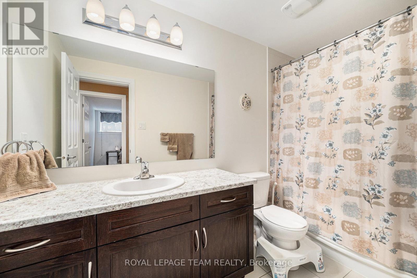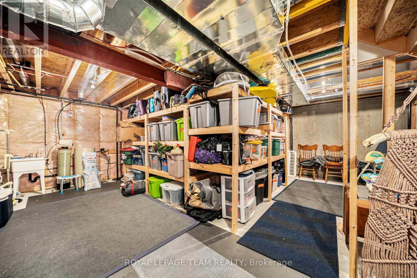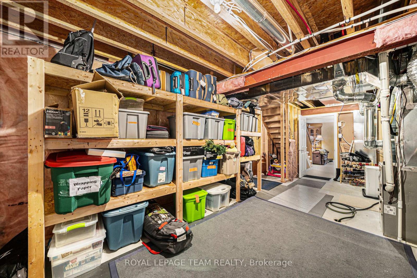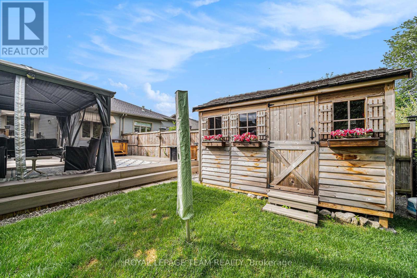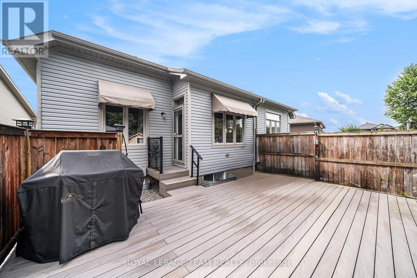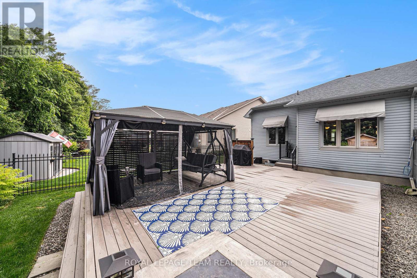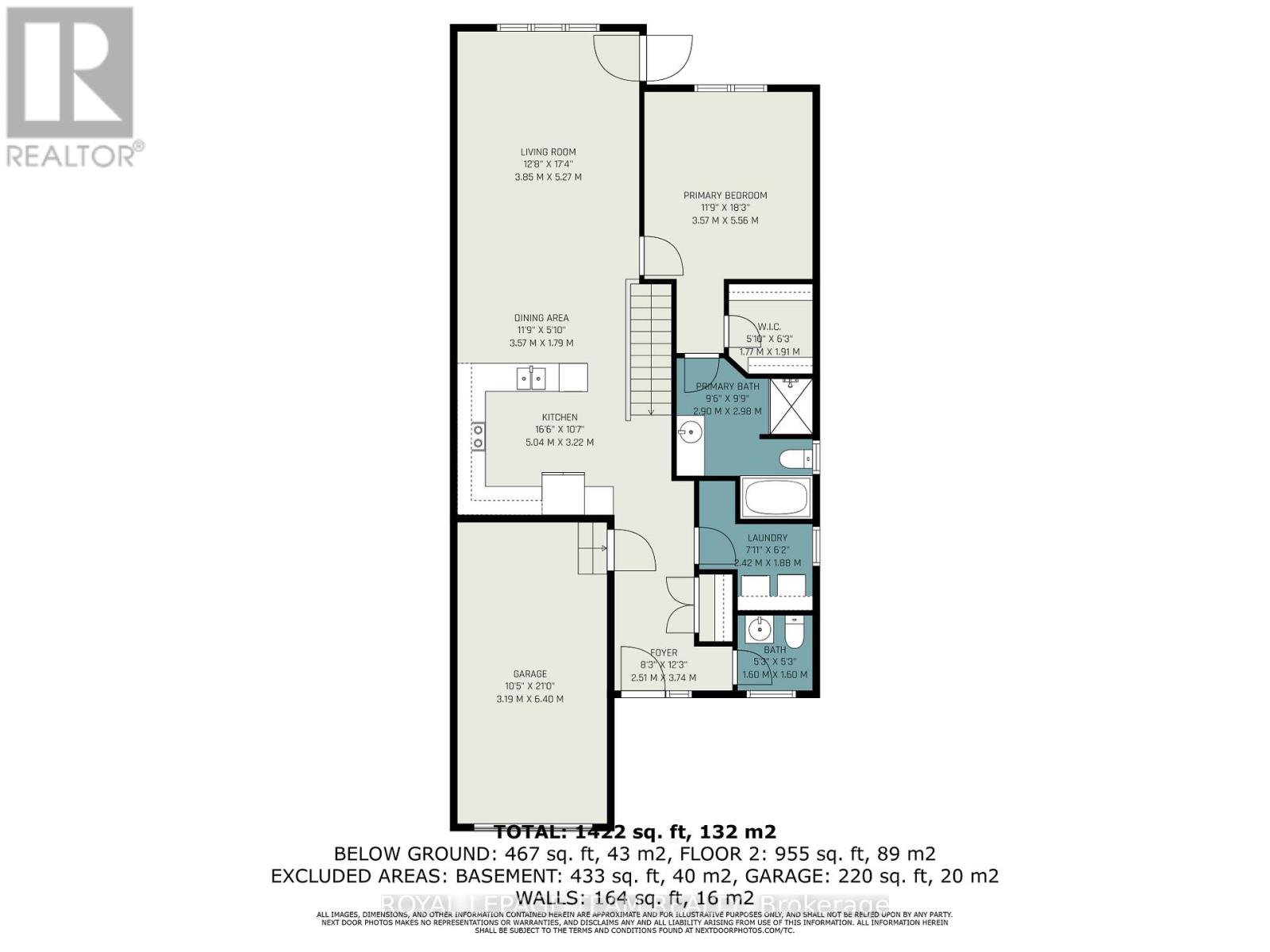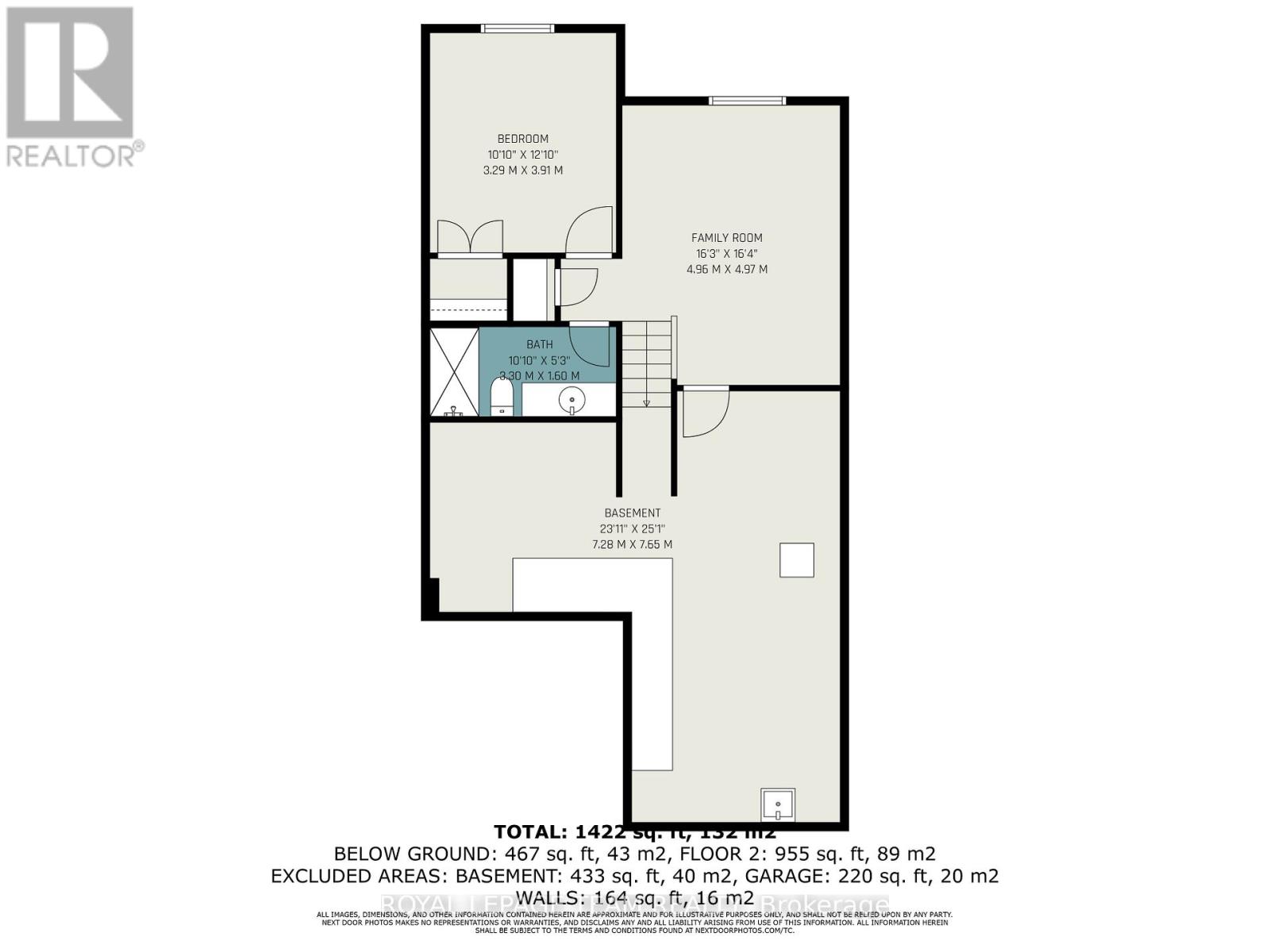129 Tradewinds Crescent North Grenville, Ontario K0G 1J0
$679,900
Low-maintenance living in the heart of eQuinelle! Welcome to this beautifully maintained 2-bedroom, 3-bathroom semi-detached home in the highly desirable eQuinelle community--a perfect choice for downsizers, professionals, or anyone seeking comfort and simplicity without compromise. Step inside this turn-key home and enjoy the bright, open-concept layout designed for effortless living. The modern kitchen, complete with granite countertops and newer refrigerator (2024), flows seamlessly into the sun-filled living and dining area-ideal for quiet evenings or casual entertaining. Hardwood floors and thoughtful finishes add warmth and charm throughout. The primary bedroom suite offers a peaceful retreat with a walk-in closet and private 4-piece ensuite. Main floor laundry ensures convenience at your fingertips The finished lower lever, you'll find the second bedroom providing flexibility for guests, additional living space with a cozy family room and 3-piece bath. Enjoy maintenance-free outdoor living with premium astro-turf (2024) in the front yard and a fully fenced backyard featuring a spacious deck and no rear neighbours-your own private oasis. With an attached garage, a friendly community atmosphere, and access to eQuinelle's golf course, clubhouse, and scenic walking trails, this home delivers the ideal balance of comfort, convenience, and lifestyle. Downsize in style. Live with ease. (id:37072)
Property Details
| MLS® Number | X12534556 |
| Property Type | Single Family |
| Community Name | 803 - North Grenville Twp (Kemptville South) |
| ParkingSpaceTotal | 2 |
| Structure | Deck |
Building
| BathroomTotal | 3 |
| BedroomsAboveGround | 1 |
| BedroomsBelowGround | 1 |
| BedroomsTotal | 2 |
| Appliances | Garage Door Opener Remote(s), Water Softener, Water Heater, Blinds, Dishwasher, Dryer, Garage Door Opener, Microwave, Stove, Washer, Refrigerator |
| ArchitecturalStyle | Bungalow |
| BasementDevelopment | Partially Finished |
| BasementType | N/a (partially Finished) |
| ConstructionStyleAttachment | Semi-detached |
| CoolingType | Central Air Conditioning |
| ExteriorFinish | Stone, Vinyl Siding |
| FlooringType | Ceramic, Hardwood |
| FoundationType | Concrete |
| HalfBathTotal | 1 |
| HeatingFuel | Natural Gas |
| HeatingType | Forced Air |
| StoriesTotal | 1 |
| SizeInterior | 700 - 1100 Sqft |
| Type | House |
| UtilityWater | Municipal Water |
Parking
| Attached Garage | |
| Garage |
Land
| Acreage | No |
| Sewer | Sanitary Sewer |
| SizeDepth | 129 Ft |
| SizeFrontage | 28 Ft ,7 In |
| SizeIrregular | 28.6 X 129 Ft |
| SizeTotalText | 28.6 X 129 Ft |
Rooms
| Level | Type | Length | Width | Dimensions |
|---|---|---|---|---|
| Lower Level | Bathroom | 3.3 m | 1.6 m | 3.3 m x 1.6 m |
| Lower Level | Utility Room | 7.28 m | 7.65 m | 7.28 m x 7.65 m |
| Lower Level | Family Room | 4.96 m | 4.97 m | 4.96 m x 4.97 m |
| Lower Level | Bedroom 2 | 3.29 m | 3.91 m | 3.29 m x 3.91 m |
| Main Level | Foyer | 2.51 m | 3.74 m | 2.51 m x 3.74 m |
| Main Level | Living Room | 5.04 m | 3.22 m | 5.04 m x 3.22 m |
| Main Level | Kitchen | 5.04 m | 3.22 m | 5.04 m x 3.22 m |
| Main Level | Dining Room | 3.57 m | 1.79 m | 3.57 m x 1.79 m |
| Main Level | Bathroom | 1.6 m | 1.5 m | 1.6 m x 1.5 m |
| Main Level | Laundry Room | 2.42 m | 1.88 m | 2.42 m x 1.88 m |
| Main Level | Primary Bedroom | 3.57 m | 5.66 m | 3.57 m x 5.66 m |
| Main Level | Bathroom | 2.9 m | 2.98 m | 2.9 m x 2.98 m |
Interested?
Contact us for more information
Jason Beck
Salesperson
139 Prescott St
Kemptville, Ontario K0G 1J0
