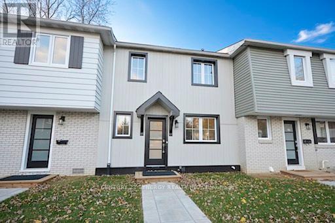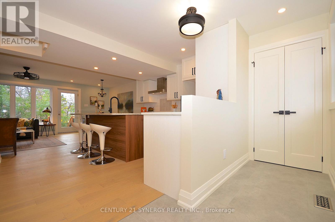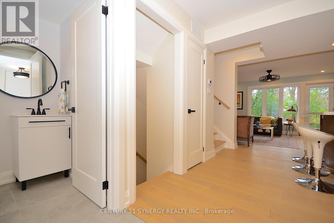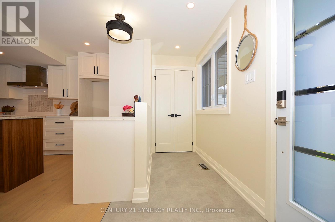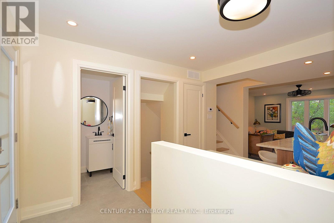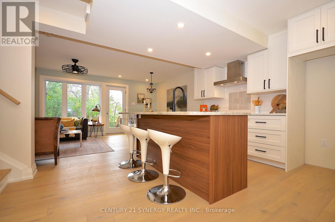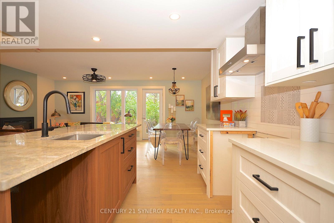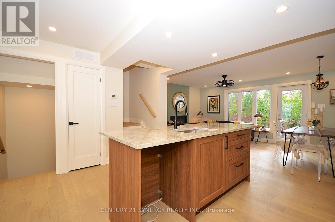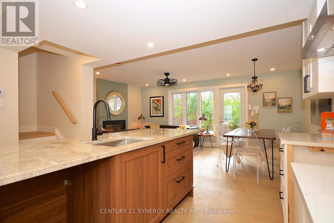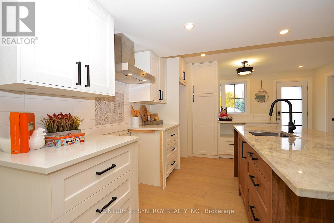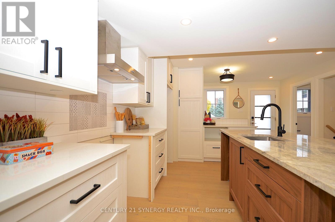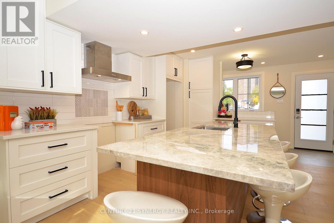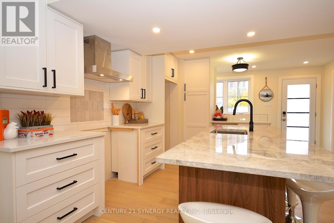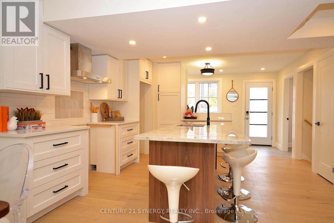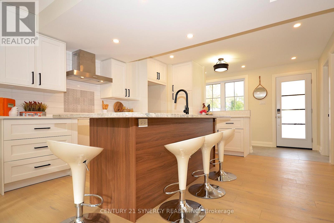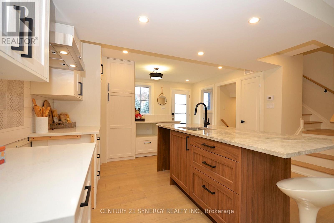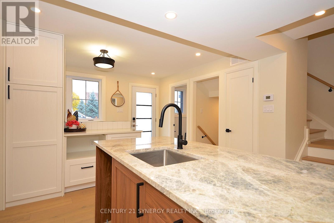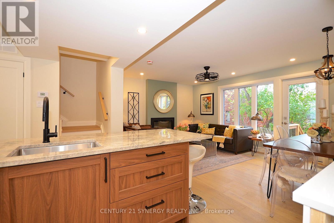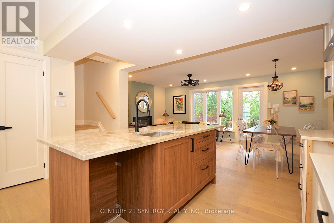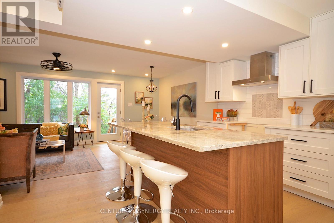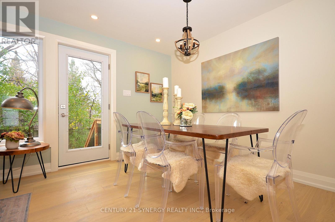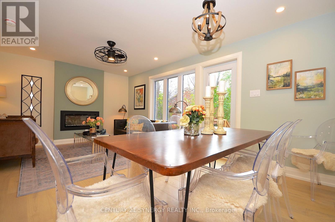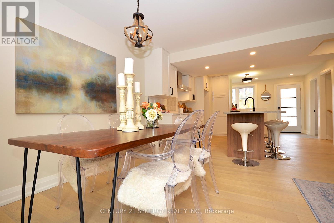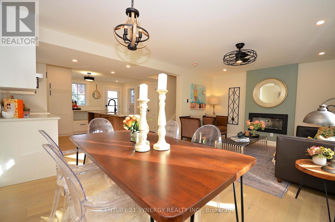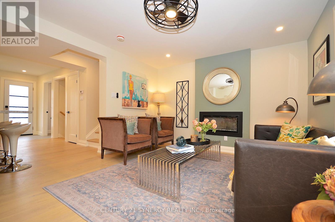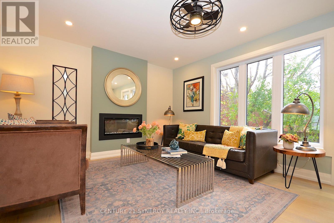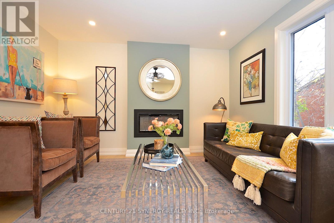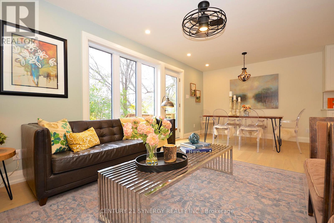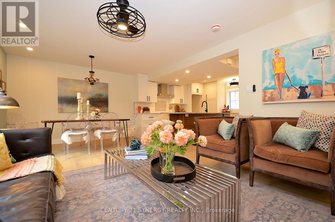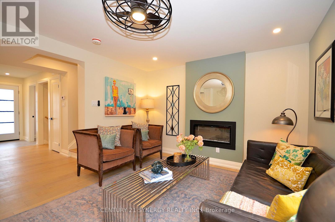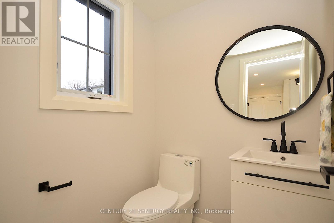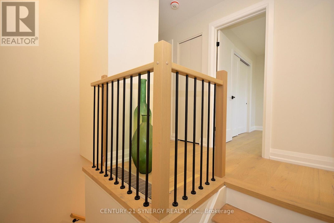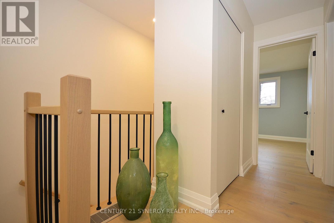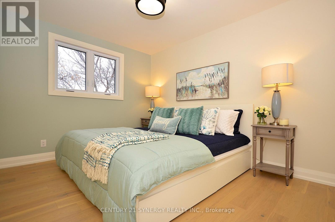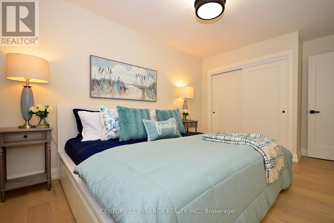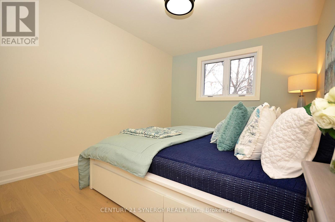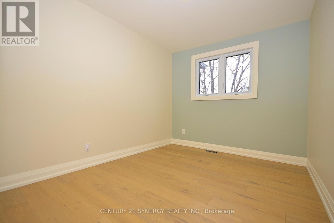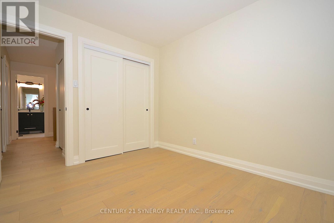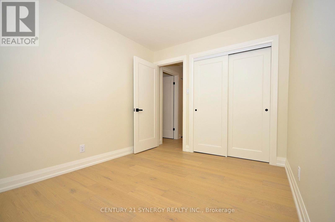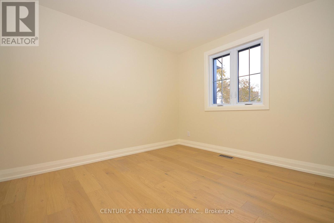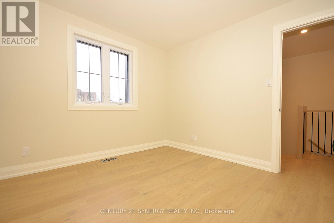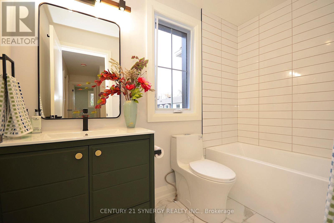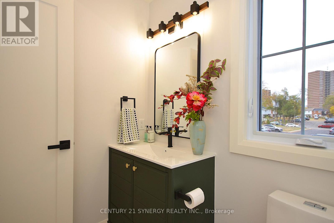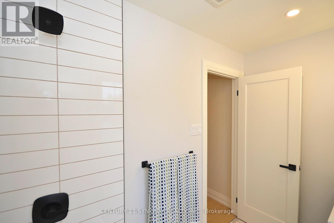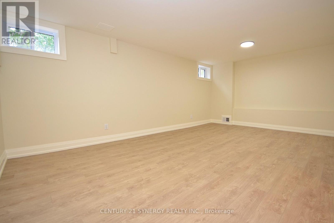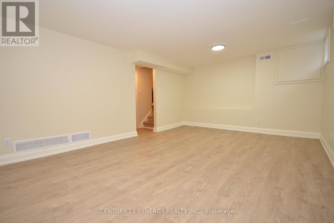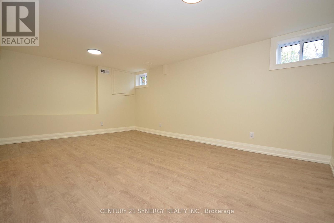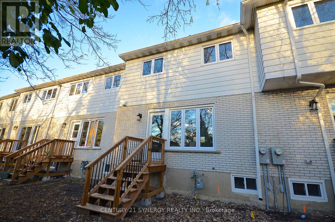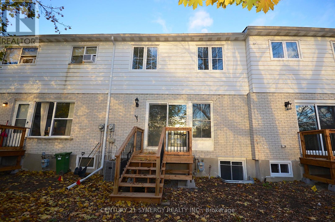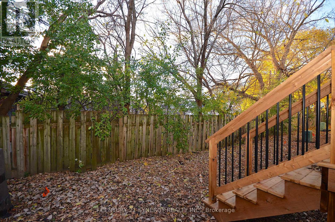32 - 660 Hochelaga Street Ottawa, Ontario K1K 2E9
$549,900Maintenance, Common Area Maintenance, Parking
$200 Monthly
Maintenance, Common Area Maintenance, Parking
$200 MonthlyStep into style! This rare offering delivers incredible value with ultimate convenience. Completely with new windows, new doors, a modern furnace & insulation to current standards! Enjoy high-end finishes, a bright and spacious layout, and a gourmet, open-concept kitchen featuring gorgeous stone countertops with tons of workspace. Incredible value with all the convenience you need. Unbeatable location with close proximity to the Montfort Hospital and key amenities. Just move in and enjoy! (id:37072)
Property Details
| MLS® Number | X12534514 |
| Property Type | Single Family |
| Neigbourhood | Viscount Alexander Park |
| Community Name | 3505 - Carson Meadows |
| CommunityFeatures | Pets Allowed With Restrictions |
| Features | In Suite Laundry |
| ParkingSpaceTotal | 1 |
Building
| BathroomTotal | 2 |
| BedroomsAboveGround | 3 |
| BedroomsTotal | 3 |
| Amenities | Fireplace(s) |
| BasementType | Full |
| ConstructionStatus | Insulation Upgraded |
| CoolingType | None |
| ExteriorFinish | Vinyl Siding |
| FireplacePresent | Yes |
| HalfBathTotal | 1 |
| HeatingFuel | Natural Gas |
| HeatingType | Forced Air |
| StoriesTotal | 2 |
| SizeInterior | 1000 - 1199 Sqft |
| Type | Row / Townhouse |
Parking
| No Garage |
Land
| Acreage | No |
Rooms
| Level | Type | Length | Width | Dimensions |
|---|---|---|---|---|
| Second Level | Primary Bedroom | 3.93 m | 3.017 m | 3.93 m x 3.017 m |
| Second Level | Bedroom | 3.289 m | 2.988 m | 3.289 m x 2.988 m |
| Second Level | Bedroom | 3.354 m | 2.747 m | 3.354 m x 2.747 m |
| Second Level | Bathroom | 2.636 m | 1.511 m | 2.636 m x 1.511 m |
| Lower Level | Recreational, Games Room | 5.88 m | 3.82 m | 5.88 m x 3.82 m |
| Main Level | Foyer | 3.417 m | 1.095 m | 3.417 m x 1.095 m |
| Main Level | Kitchen | 4.105 m | 3.948 m | 4.105 m x 3.948 m |
| Main Level | Living Room | 5.864 m | 3.739 m | 5.864 m x 3.739 m |
https://www.realtor.ca/real-estate/29092514/32-660-hochelaga-street-ottawa-3505-carson-meadows
Interested?
Contact us for more information
Kevin Lennie
Salesperson
200-444 Hazeldean Road
Kanata, Ontario K2L 1V2
