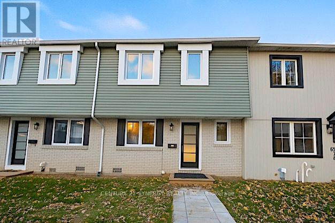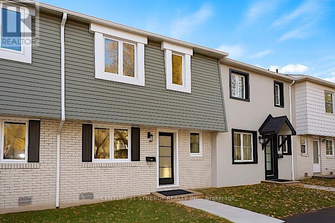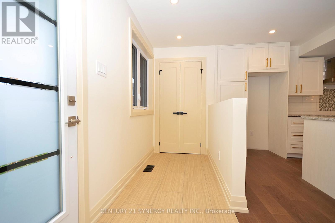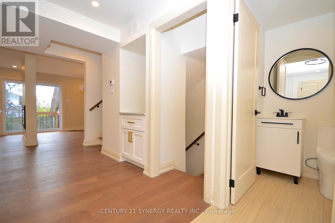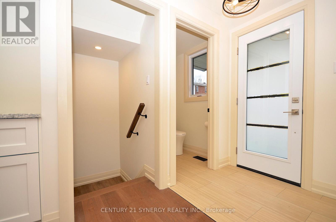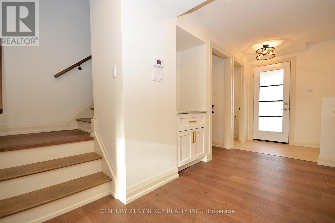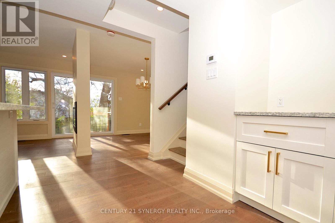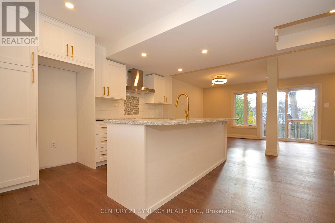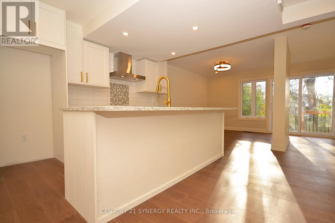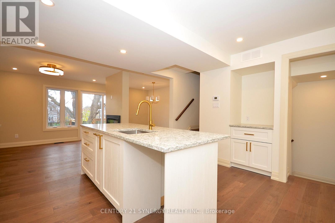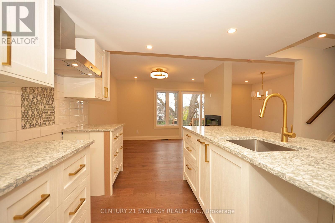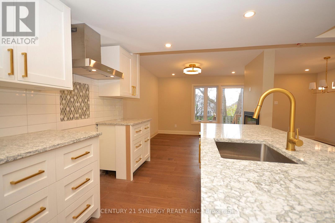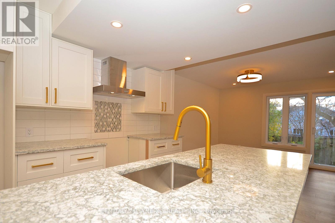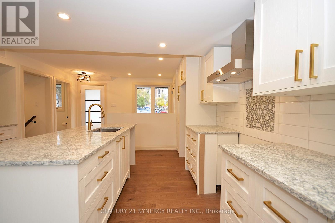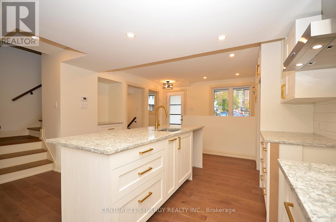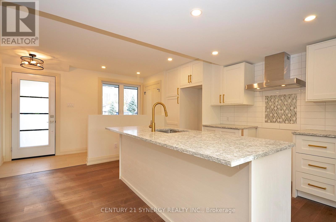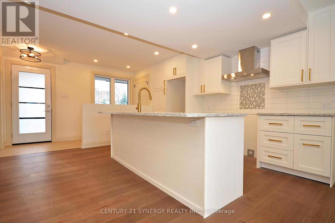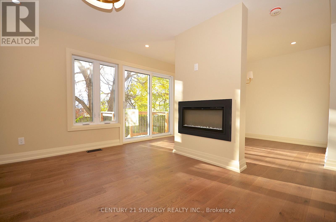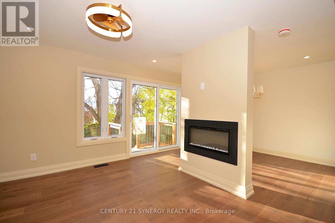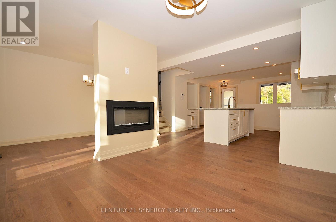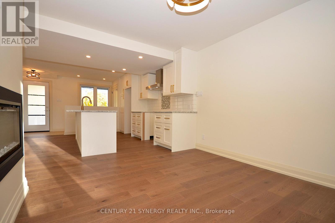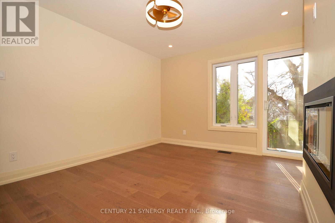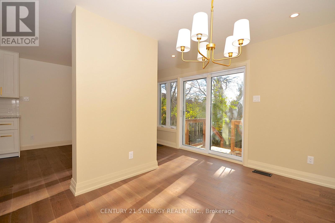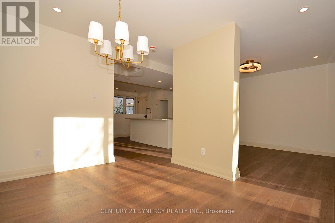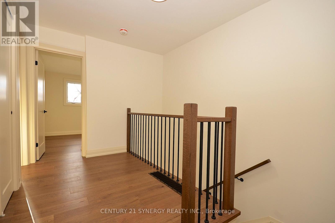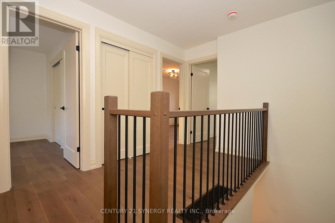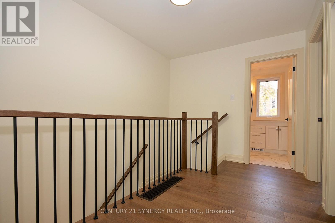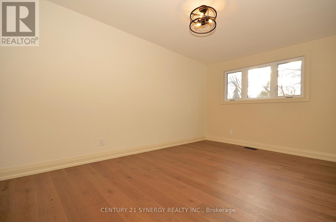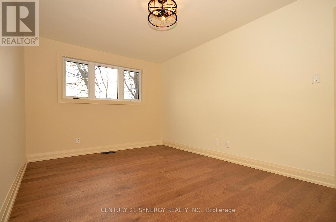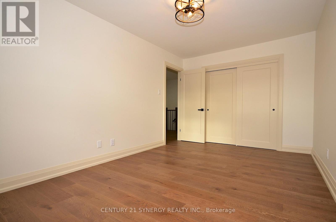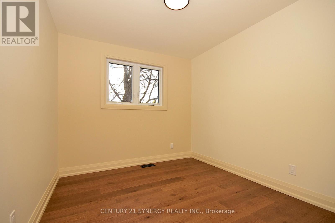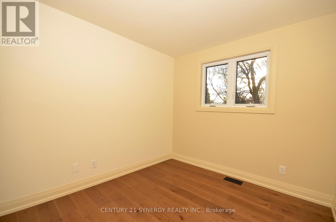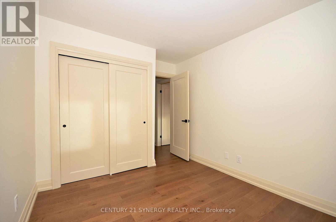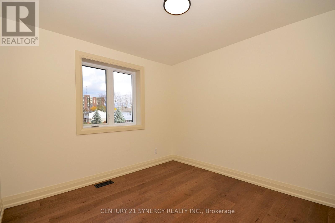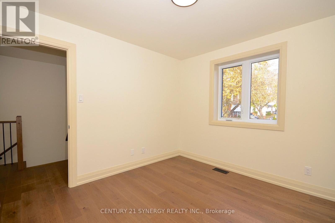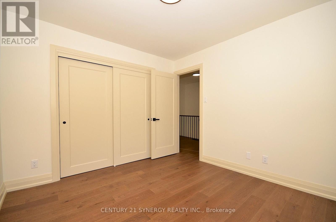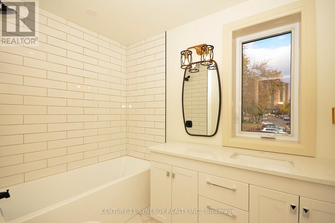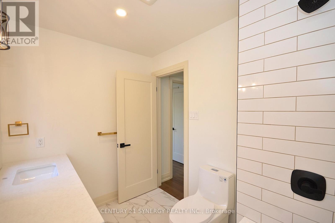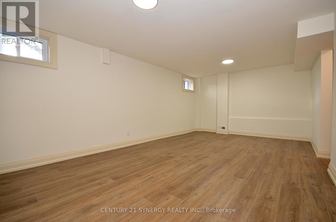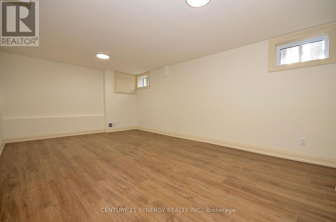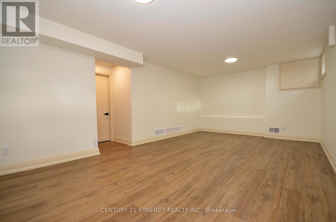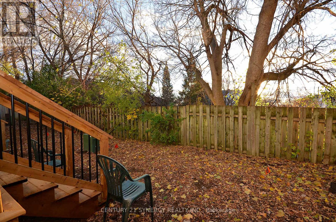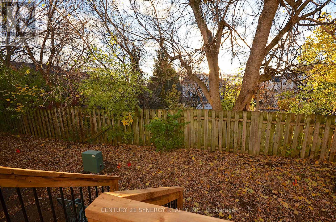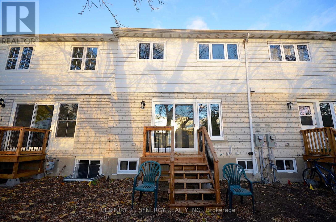28 - 660 Hochelaga Street Ottawa, Ontario K1K 2E9
$549,900Maintenance, Parking, Common Area Maintenance
$200 Monthly
Maintenance, Parking, Common Area Maintenance
$200 MonthlyExperience true luxury in this bright, absolutely turn-key 3 bed, 2 bath condo-townhome. From the moment you step inside, you'll be impressed by the show home quality and high-end finishes throughout. This home features new windows, new doors, a modern furnace & insulation to current standards. The open concept main floor is an entertainer's dream, featuring a gourmet kitchen with stunning stone countertops and extensive prep space. Located steps from Montfort Hospital, with quick access to all amenities. Just unpack and enjoy a life of modern convenience. (id:37072)
Property Details
| MLS® Number | X12536252 |
| Property Type | Single Family |
| Neigbourhood | Viscount Alexander Park |
| Community Name | 3505 - Carson Meadows |
| CommunityFeatures | Pets Allowed With Restrictions |
| Features | Carpet Free, In Suite Laundry |
| ParkingSpaceTotal | 1 |
Building
| BathroomTotal | 2 |
| BedroomsAboveGround | 3 |
| BedroomsTotal | 3 |
| BasementDevelopment | Finished |
| BasementType | Full (finished) |
| CoolingType | None |
| ExteriorFinish | Vinyl Siding |
| FireplacePresent | Yes |
| FoundationType | Poured Concrete |
| HalfBathTotal | 1 |
| HeatingFuel | Electric |
| HeatingType | Forced Air |
| StoriesTotal | 2 |
| SizeInterior | 1000 - 1199 Sqft |
| Type | Row / Townhouse |
Parking
| No Garage |
Land
| Acreage | No |
Rooms
| Level | Type | Length | Width | Dimensions |
|---|---|---|---|---|
| Second Level | Primary Bedroom | 4.734 m | 3.023 m | 4.734 m x 3.023 m |
| Second Level | Bedroom | 3.302 m | 3.028 m | 3.302 m x 3.028 m |
| Second Level | Bedroom | 3.106 m | 2.753 m | 3.106 m x 2.753 m |
| Second Level | Bathroom | 2.611 m | 1.902 m | 2.611 m x 1.902 m |
| Lower Level | Recreational, Games Room | 5.872 m | 3.564 m | 5.872 m x 3.564 m |
| Main Level | Foyer | 3.467 m | 1.213 m | 3.467 m x 1.213 m |
| Main Level | Kitchen | 4.054 m | 4.12 m | 4.054 m x 4.12 m |
| Main Level | Living Room | 3.23 m | 3.08 m | 3.23 m x 3.08 m |
| Main Level | Dining Room | 3.583 m | 2.606 m | 3.583 m x 2.606 m |
https://www.realtor.ca/real-estate/29094064/28-660-hochelaga-street-ottawa-3505-carson-meadows
Interested?
Contact us for more information
Kevin Lennie
Salesperson
200-444 Hazeldean Road
Kanata, Ontario K2L 1V2
