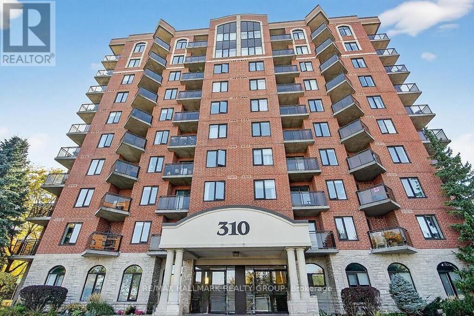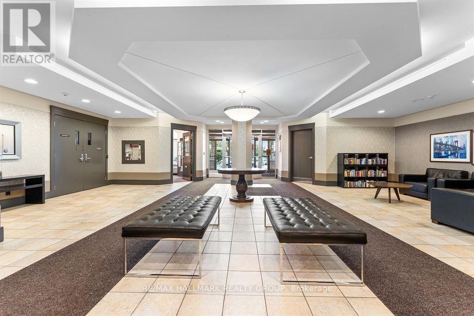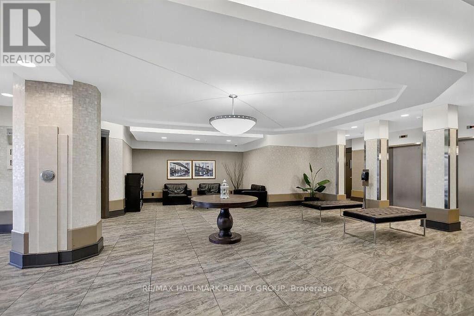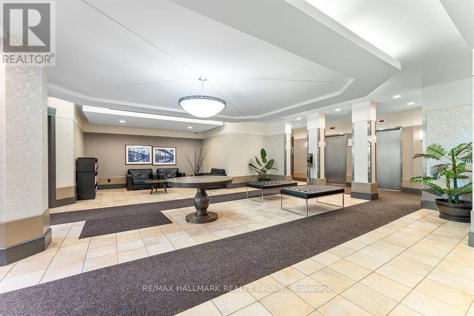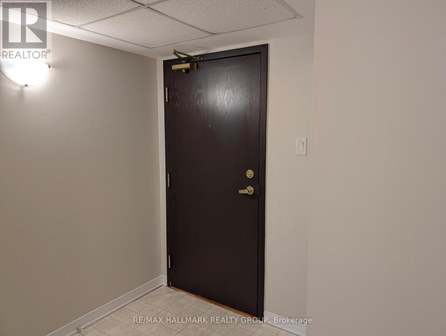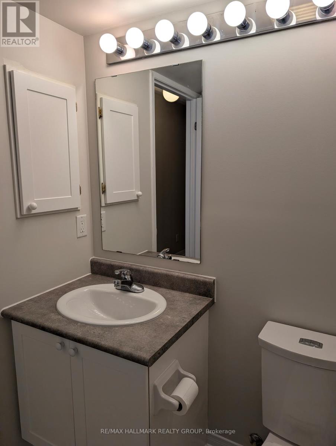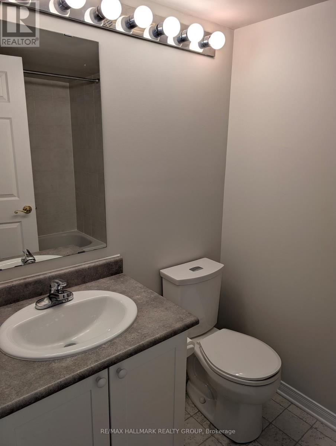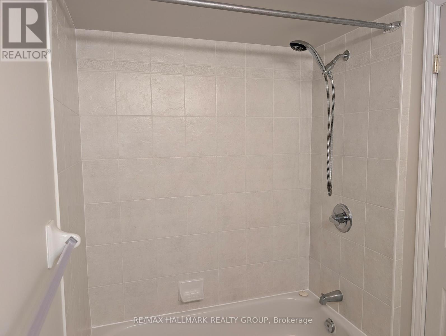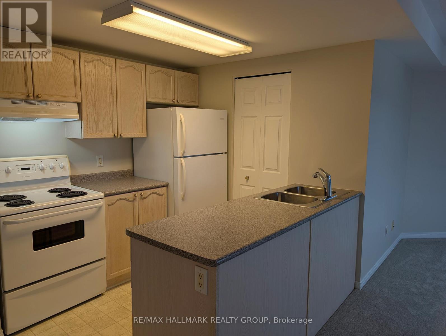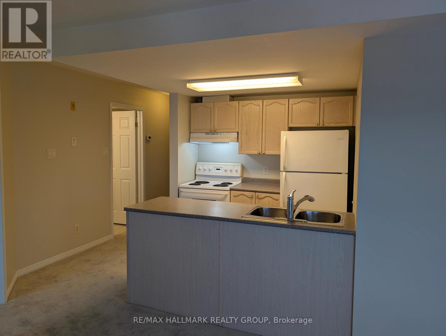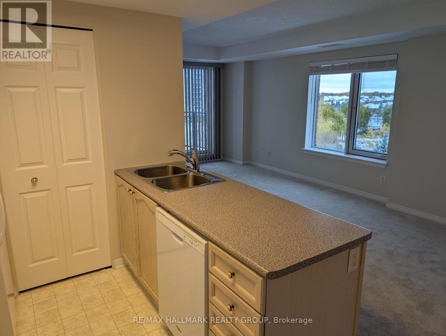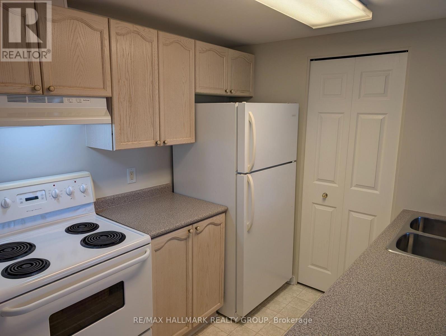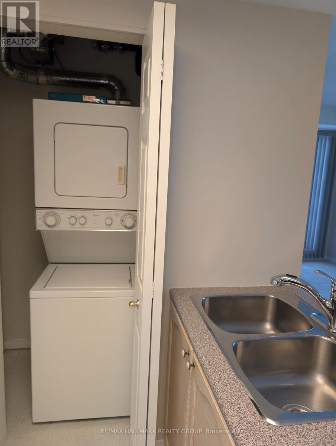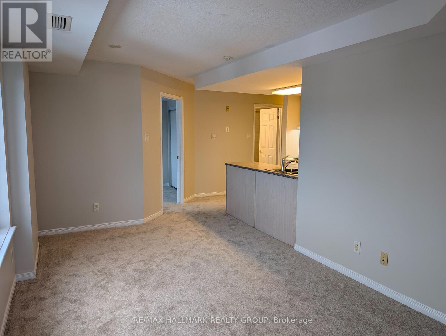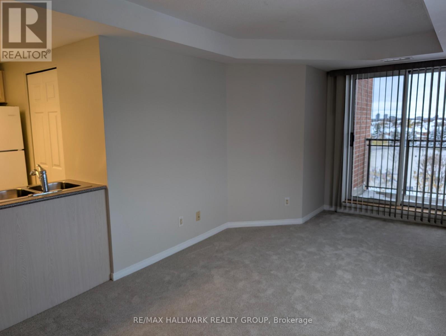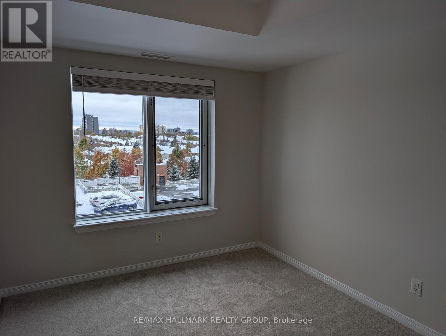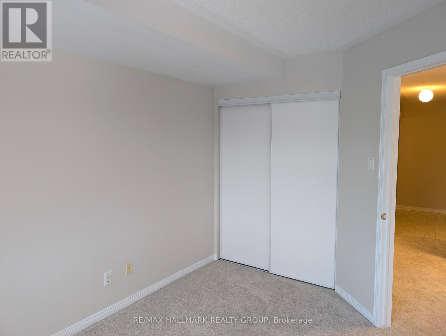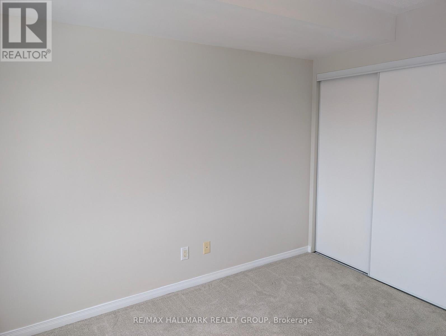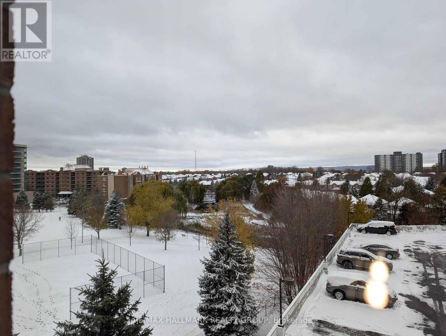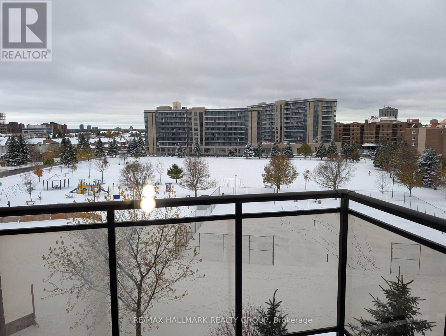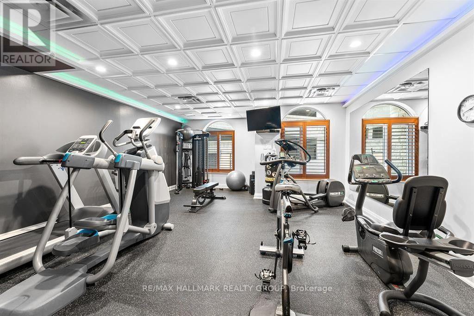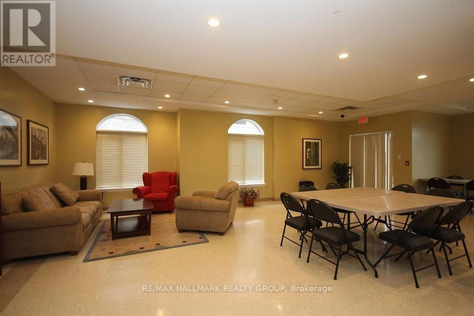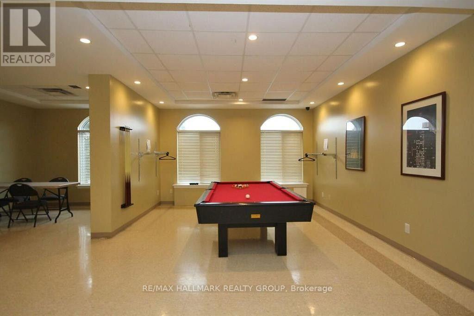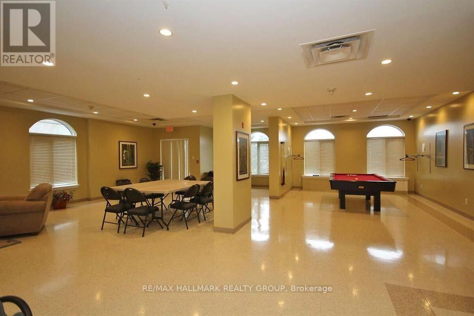6f - 310 Central Park Drive Ottawa, Ontario K2C 4G4
$1,850 Monthly
Welcome to The Broadway! This well-established high-rise condo offers residents a convenient lifestyle with onsite management, a fully equipped fitness centre, tennis courts, storage lockers, a party room with pool tables, central air, parking, and bicycle storage. Perfectly situated just off the hustle of Merivale Road - truly accessible to everything you might need! This bright and beautiful 1-bedroom | 1-bathroom apartment features stunning southerly views, in-unit laundry, and an oversized balcony to enjoy. The main living areas are finished in a soft, sand-coloured broadloom with tile in the kitchen and bathroom, complementing the home's neutral paint tones. Enjoy an unbeatable location just a short walk to shops, public transit, Celebration Park, Algonquin College, and a variety of restaurants and coffee shops. Minimum 1-year term. Tenant pays hydro. (id:37072)
Property Details
| MLS® Number | X12536586 |
| Property Type | Single Family |
| Neigbourhood | Central Park |
| Community Name | 5304 - Central Park |
| AmenitiesNearBy | Park, Public Transit |
| CommunityFeatures | Pets Not Allowed, Community Centre |
| Features | Balcony |
| ParkingSpaceTotal | 1 |
Building
| BathroomTotal | 1 |
| BedroomsAboveGround | 1 |
| BedroomsTotal | 1 |
| Amenities | Exercise Centre, Party Room, Storage - Locker |
| Appliances | Water Heater, Dishwasher, Dryer, Stove, Washer, Refrigerator |
| BasementType | None |
| CoolingType | Central Air Conditioning |
| ExteriorFinish | Brick, Stone |
| FireProtection | Smoke Detectors |
| HeatingFuel | Natural Gas |
| HeatingType | Forced Air |
| SizeInterior | 600 - 699 Sqft |
| Type | Apartment |
Parking
| No Garage |
Land
| Acreage | No |
| LandAmenities | Park, Public Transit |
Rooms
| Level | Type | Length | Width | Dimensions |
|---|---|---|---|---|
| Main Level | Foyer | 1.7 m | 1.52 m | 1.7 m x 1.52 m |
| Main Level | Bathroom | 1.7 m | 2.24 m | 1.7 m x 2.24 m |
| Main Level | Kitchen | 2.16 m | 2.49 m | 2.16 m x 2.49 m |
| Main Level | Laundry Room | Measurements not available | ||
| Main Level | Bedroom | 3.66 m | 3.05 m | 3.66 m x 3.05 m |
| Main Level | Living Room | 3.2 m | 5.49 m | 3.2 m x 5.49 m |
https://www.realtor.ca/real-estate/29094494/6f-310-central-park-drive-ottawa-5304-central-park
Interested?
Contact us for more information
Nancy Benson
Salesperson
610 Bronson Avenue
Ottawa, Ontario K1S 4E6
