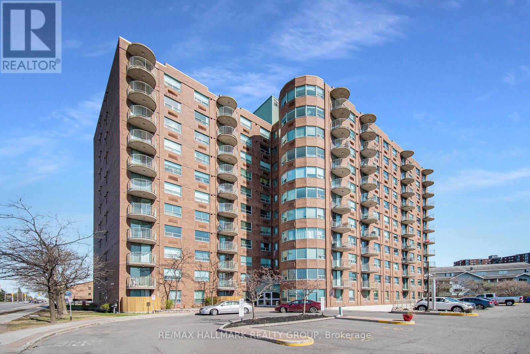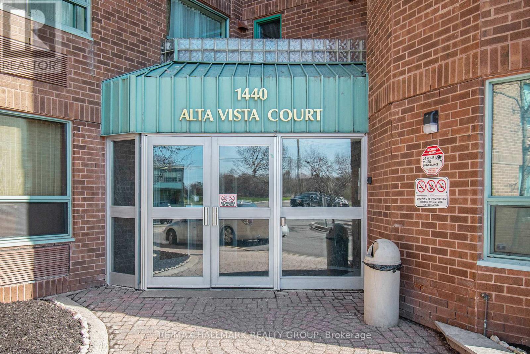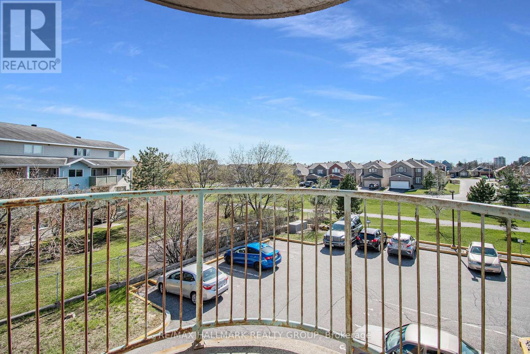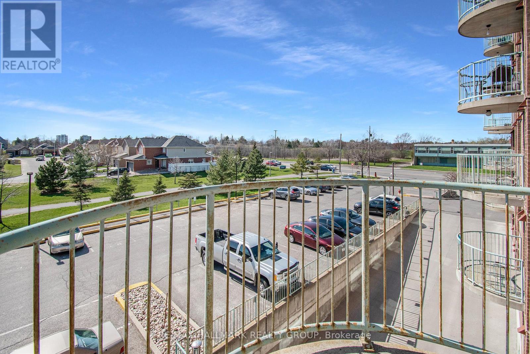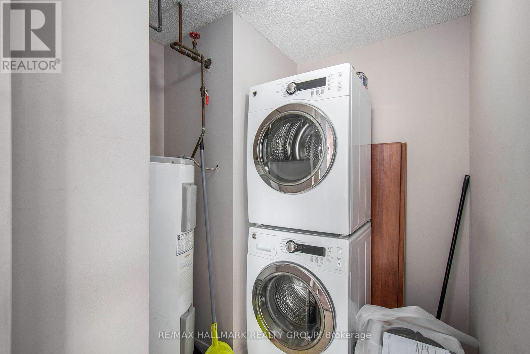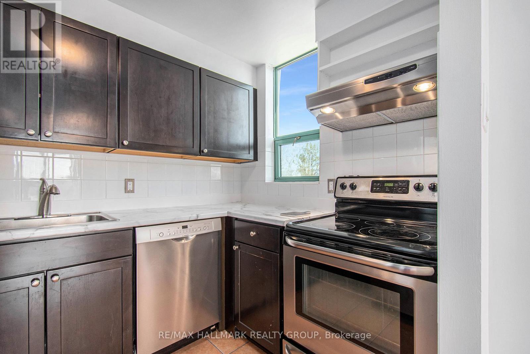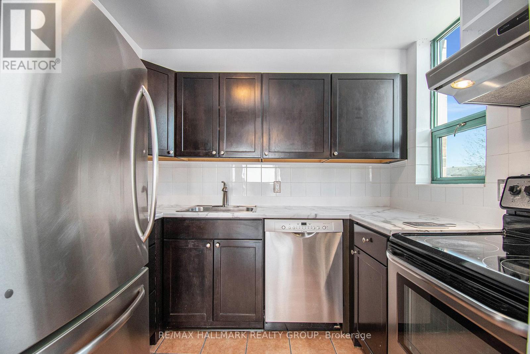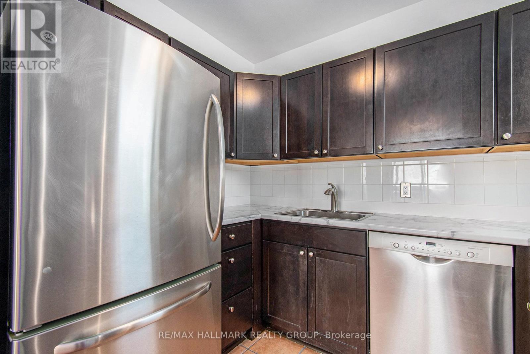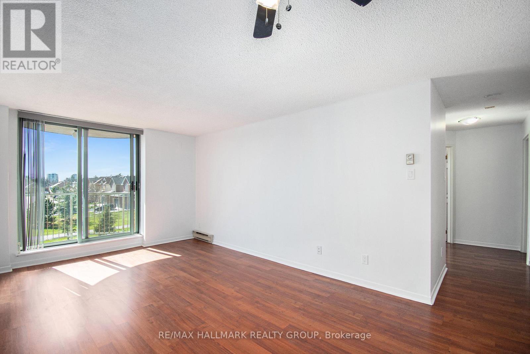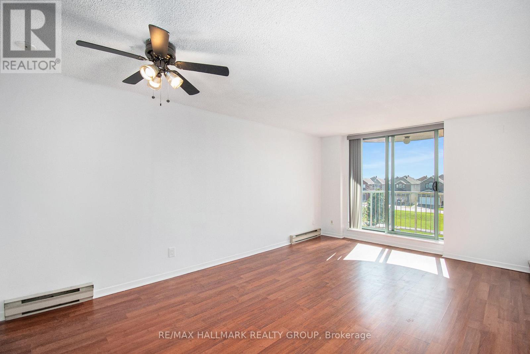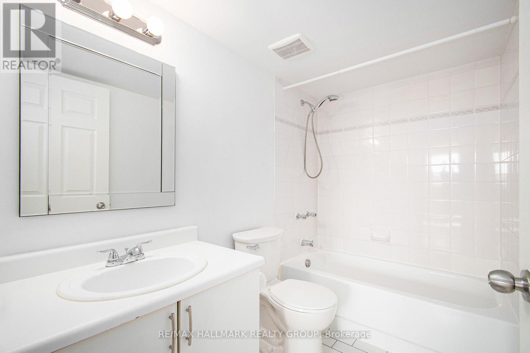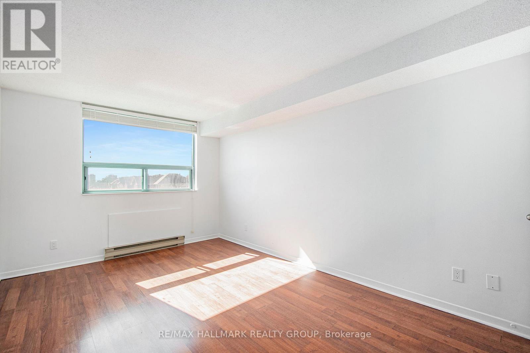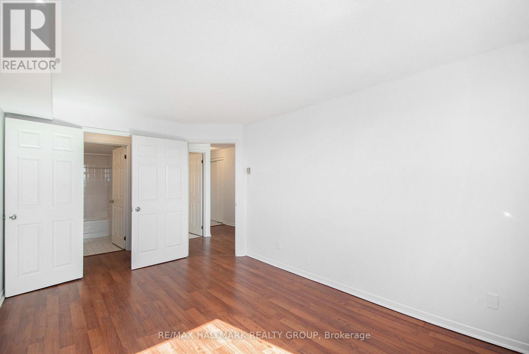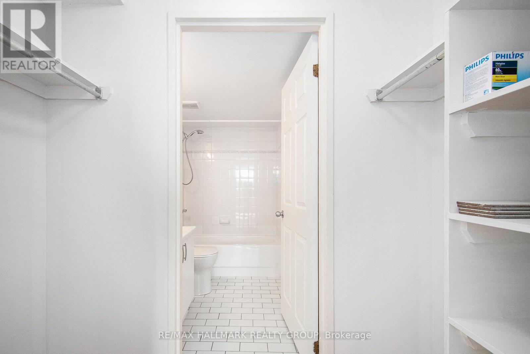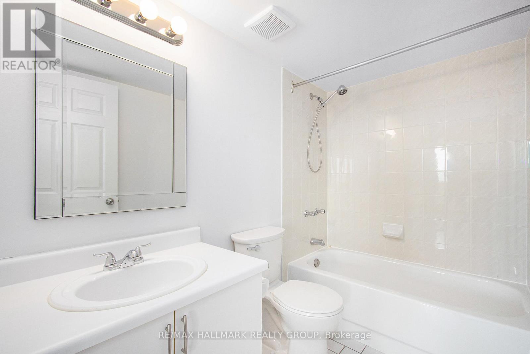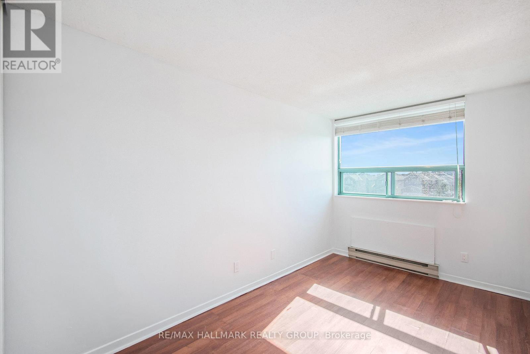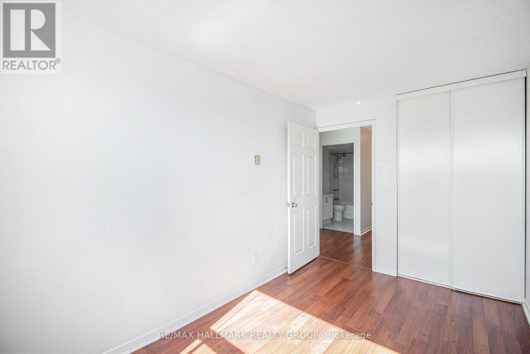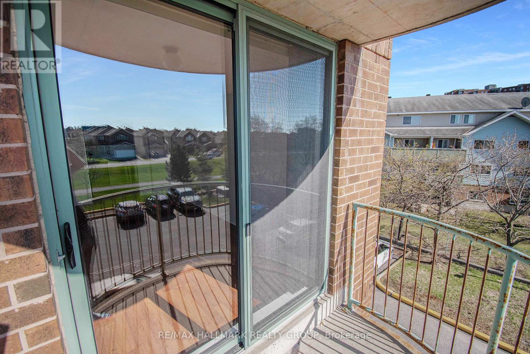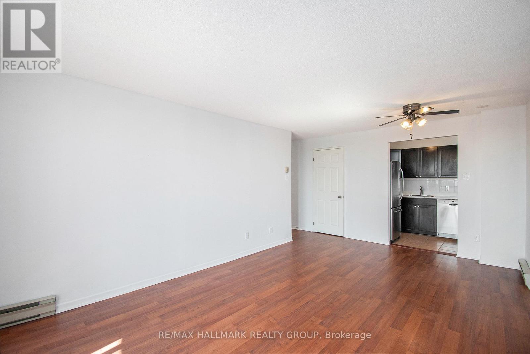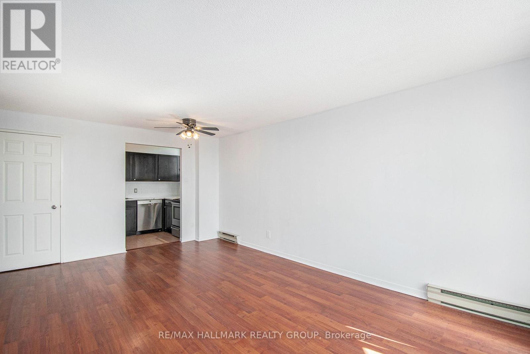304 - 1440 Heron Road Ottawa, Ontario K1V 0X2
$2,200 Monthly
Beautiful and spacious 2-bedroom, 2-bathroom condo with natural hardwood floors and an inviting open-concept living and dining area. The functional kitchen offers ample counter space, in-unit laundry, and generous storage. The spacious primary bedroom features a walk-through closet that leads to a private en-suite bathroom, while the second bedroom and full bathroom provide flexibility for guests or a home office. Large windows fill the unit with natural light, and air conditioning ensures year-round comfort. Residents enjoy excellent amenities including an indoor pool, party room, underground parking, car wash station, and secure bike storage. Ideally located near Carleton University, Mooneys Bay, South Keys, the RA Centre, schools, parks, restaurants, and grocery storeseverything you need is just minutes away. (id:37072)
Property Details
| MLS® Number | X12537924 |
| Property Type | Single Family |
| Neigbourhood | River |
| Community Name | 3802 - Heron Gate |
| CommunityFeatures | Pets Allowed With Restrictions |
| Features | Balcony, In Suite Laundry |
| ParkingSpaceTotal | 1 |
Building
| BathroomTotal | 2 |
| BedroomsAboveGround | 2 |
| BedroomsTotal | 2 |
| Amenities | Storage - Locker |
| BasementType | None |
| CoolingType | Wall Unit |
| ExteriorFinish | Brick |
| HeatingFuel | Electric |
| HeatingType | Baseboard Heaters |
| SizeInterior | 800 - 899 Sqft |
| Type | Apartment |
Parking
| Underground | |
| Garage |
Land
| Acreage | No |
Rooms
| Level | Type | Length | Width | Dimensions |
|---|---|---|---|---|
| Main Level | Living Room | 3.6 m | 3.32 m | 3.6 m x 3.32 m |
| Main Level | Kitchen | 2.8 m | 1.95 m | 2.8 m x 1.95 m |
| Main Level | Dining Room | 3.6 m | 2.25 m | 3.6 m x 2.25 m |
| Main Level | Primary Bedroom | 4.5 m | 3.03 m | 4.5 m x 3.03 m |
| Main Level | Bedroom | 3.95 m | 2.55 m | 3.95 m x 2.55 m |
https://www.realtor.ca/real-estate/29095861/304-1440-heron-road-ottawa-3802-heron-gate
Interested?
Contact us for more information
Ryan Gauthier
Salesperson
344 O'connor Street
Ottawa, Ontario K2P 1W1
Jeffrey Gauthier
Broker
344 O'connor Street
Ottawa, Ontario K2P 1W1
