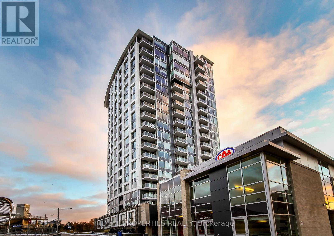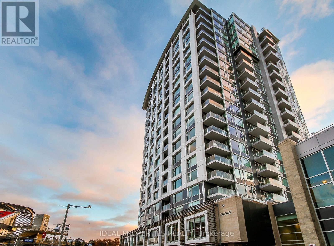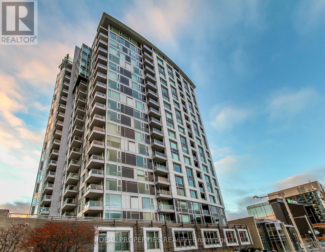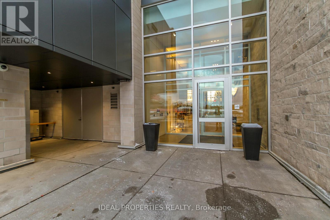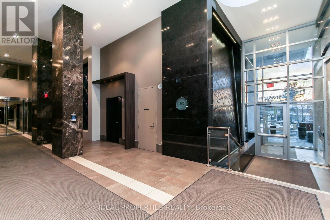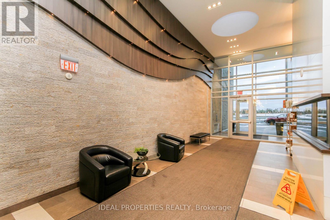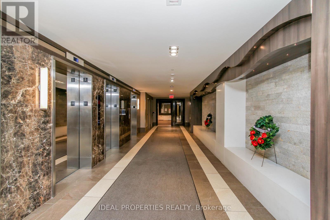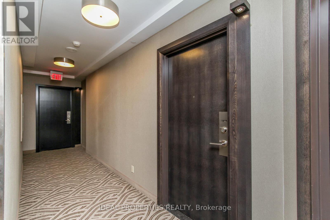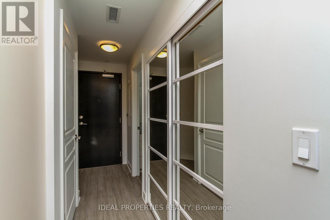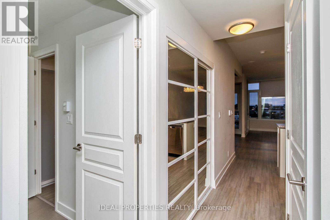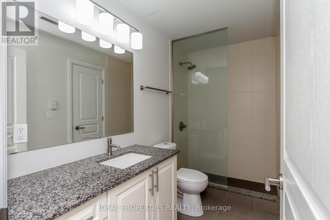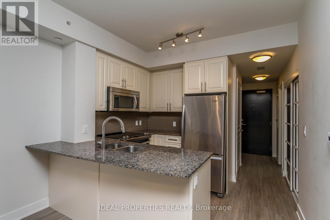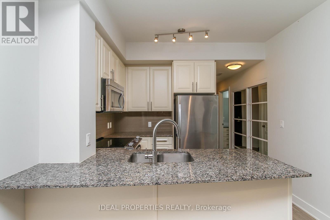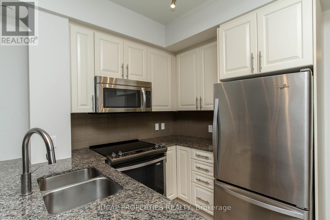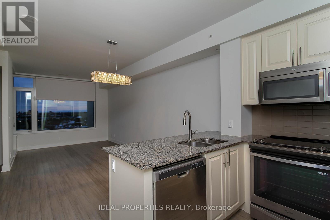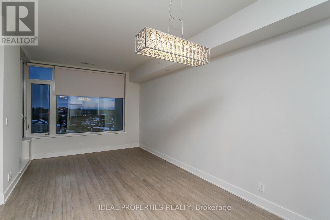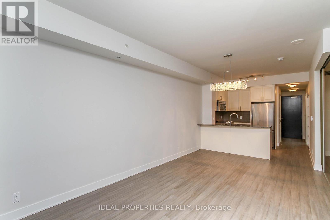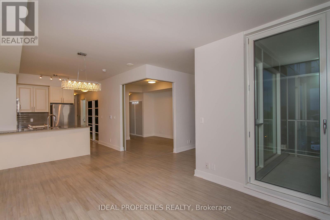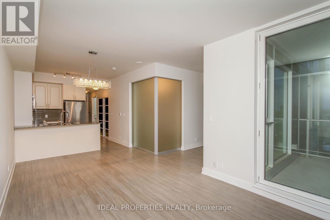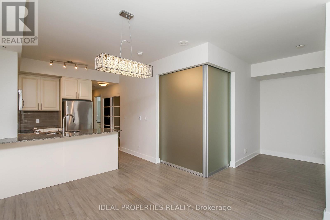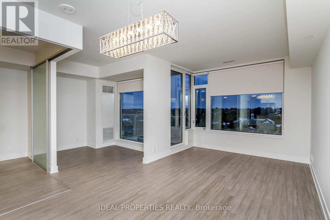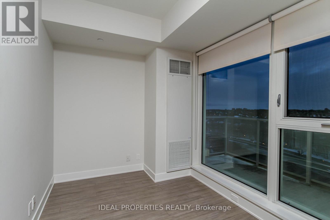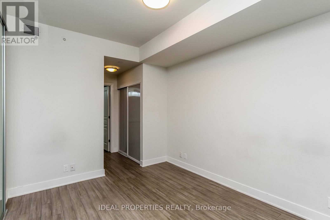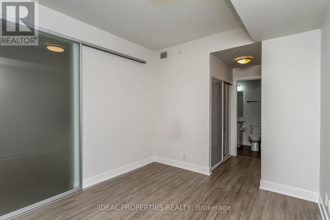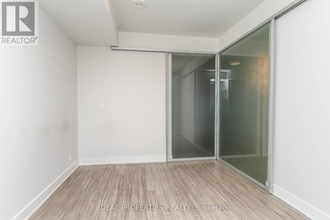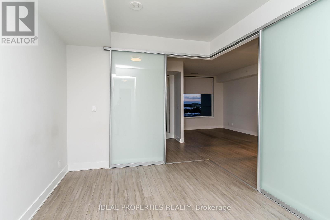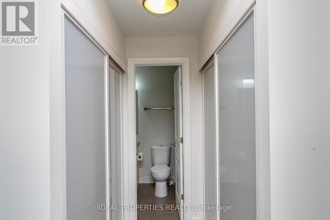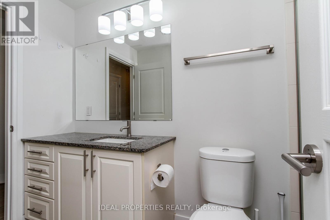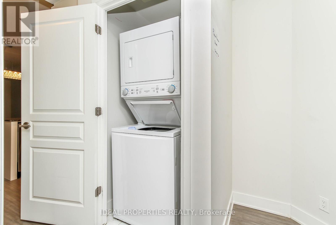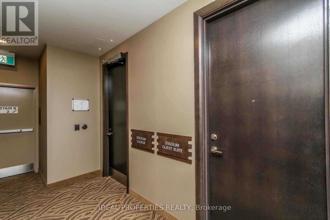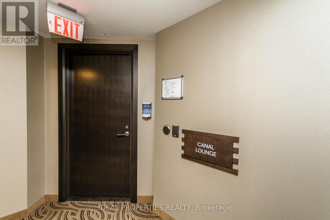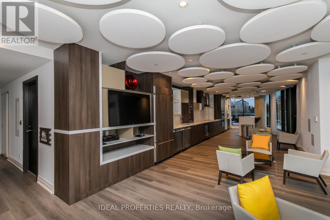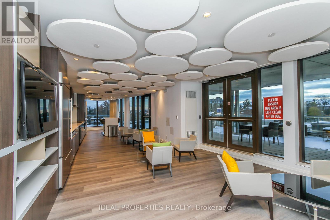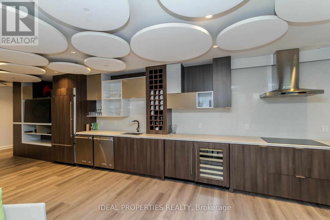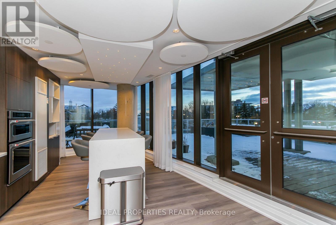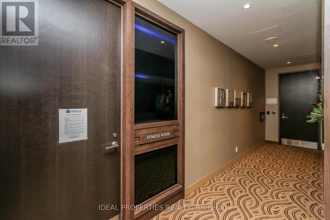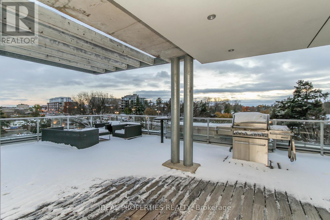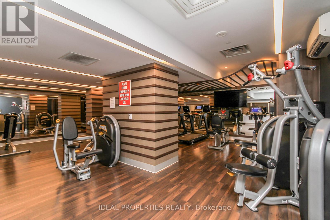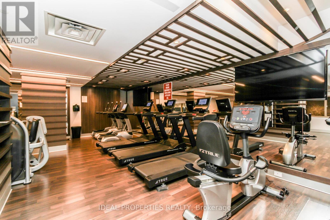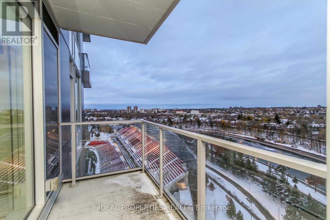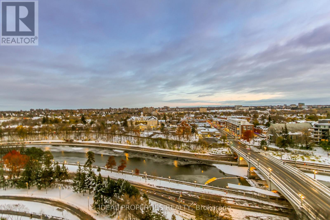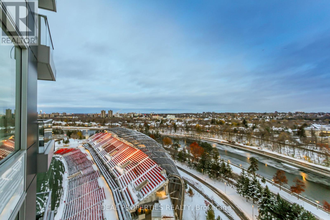1408 - 1035 Bank Street N Ottawa, Ontario K1S 3W9
$2,700 Monthly
Experience refined urban living in this magnificent 1-bedroom plus den residence boasting breathtaking panoramic views of the Rideau Canal and the Glebe skyline. Bathed in natural light from its coveted south, and east exposure, this elegant suite combines contemporary design with timeless sophistication.The spacious open-concept layout showcases engineered hardwood flooring, premium stainless steel appliances, and a custom-enlarged primary bedroom with two impressive closets. Every detail has been thoughtfully curated to elevate comfort and style, from the in-suite laundry to the secure underground parking and storage locker.Nestled in one of Ottawa's most sought-after destinations, Lansdowne Park, residents enjoy effortless access to fine dining, boutique shopping, the movie theatre, and the picturesque Canal pathways. The building's exclusive amenities include a state-of-the-art fitness centre and beautifully appointed common spaces designed for modern luxury living.Immediate occupancy available - indulge in the ultimate lifestyle where sophistication meets convenience. (id:37072)
Property Details
| MLS® Number | X12539186 |
| Property Type | Single Family |
| Neigbourhood | Old Ottawa South |
| Community Name | 4402 - Glebe |
| CommunityFeatures | Pets Not Allowed |
| Features | Balcony |
| ParkingSpaceTotal | 1 |
Building
| BathroomTotal | 1 |
| BedroomsAboveGround | 1 |
| BedroomsTotal | 1 |
| Amenities | Storage - Locker |
| Appliances | Dishwasher, Dryer, Hood Fan, Microwave, Stove, Washer, Refrigerator |
| BasementType | Full |
| CoolingType | Central Air Conditioning |
| ExteriorFinish | Brick, Concrete |
| HeatingFuel | Electric, Natural Gas |
| HeatingType | Heat Pump, Forced Air |
| SizeInterior | 700 - 799 Sqft |
| Type | Apartment |
Parking
| Underground | |
| Garage |
Land
| Acreage | No |
Rooms
| Level | Type | Length | Width | Dimensions |
|---|---|---|---|---|
| Main Level | Living Room | 3.35 m | 3.12 m | 3.35 m x 3.12 m |
| Main Level | Dining Room | 3.35 m | 2.74 m | 3.35 m x 2.74 m |
| Main Level | Kitchen | 3.35 m | 2.64 m | 3.35 m x 2.64 m |
| Main Level | Primary Bedroom | 2.59 m | 2.59 m | 2.59 m x 2.59 m |
| Main Level | Laundry Room | 1.16 m | 0.93 m | 1.16 m x 0.93 m |
| Main Level | Bathroom | Measurements not available |
https://www.realtor.ca/real-estate/29097098/1408-1035-bank-street-n-ottawa-4402-glebe
Interested?
Contact us for more information
Sam Mostafavi
Broker of Record
300-1900 City Park Drive
Ottawa, Ontario K1J 1A3
Shabby Nabipour
Salesperson
300-1900 City Park Drive
Ottawa, Ontario K1J 1A3
