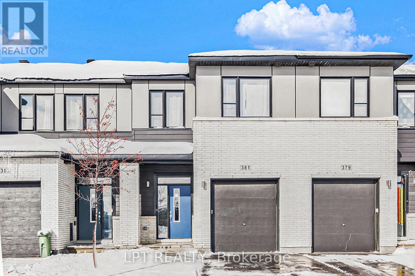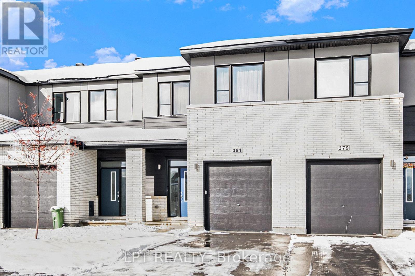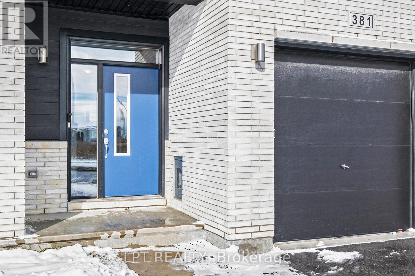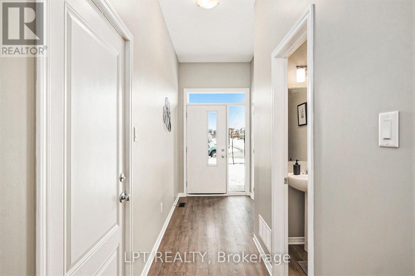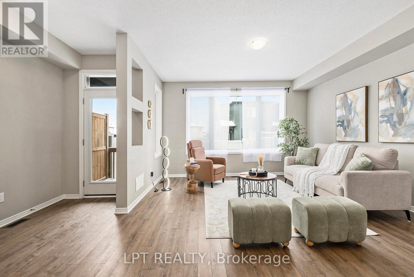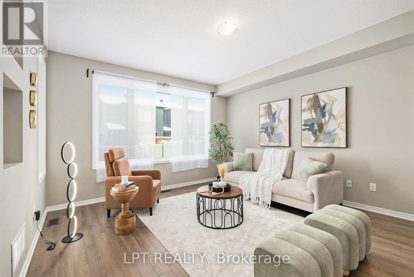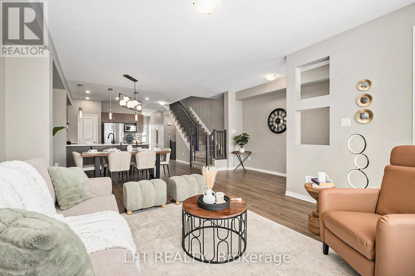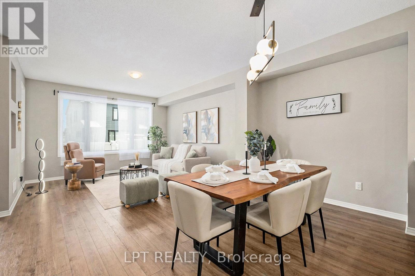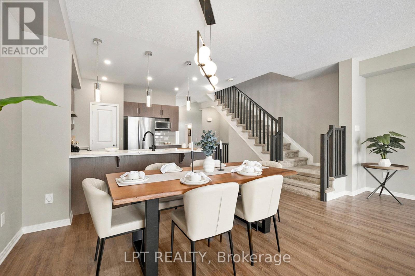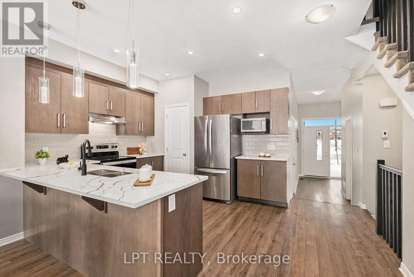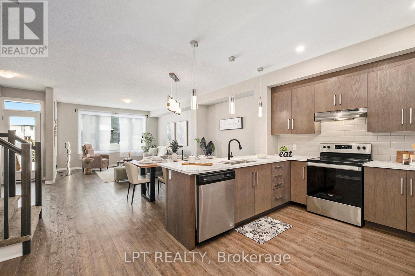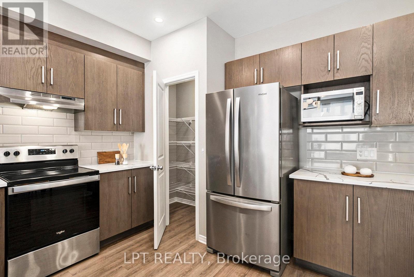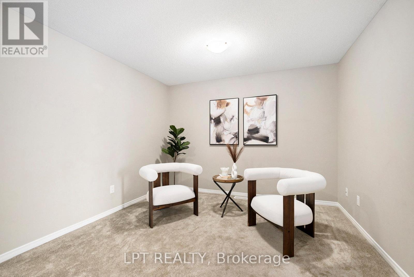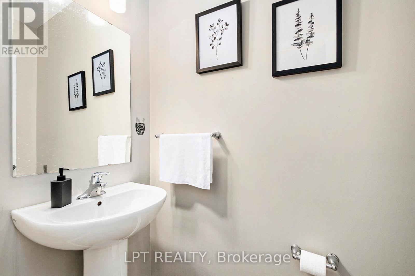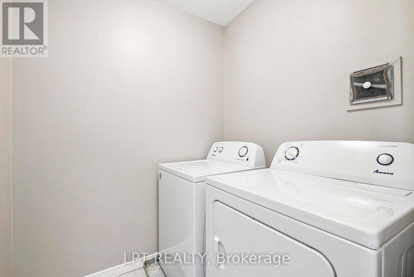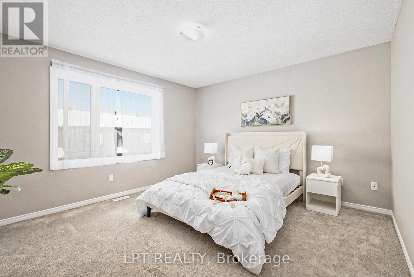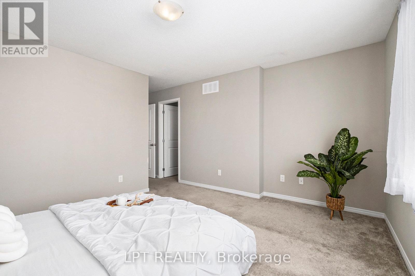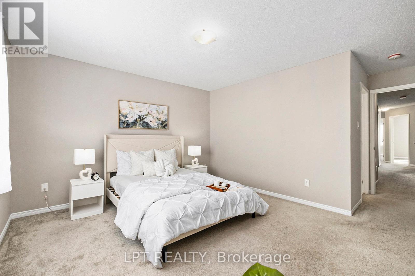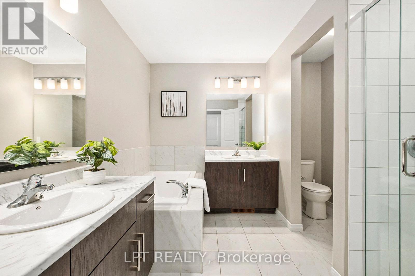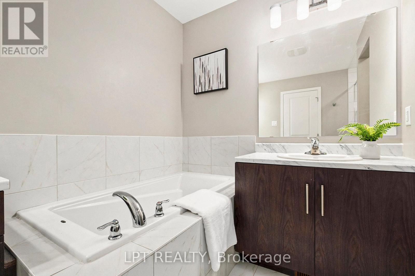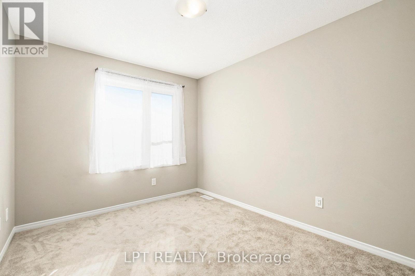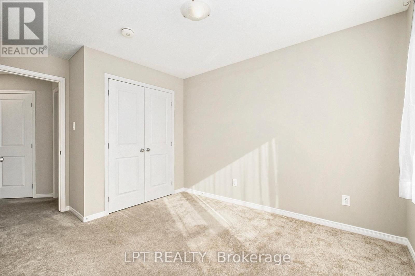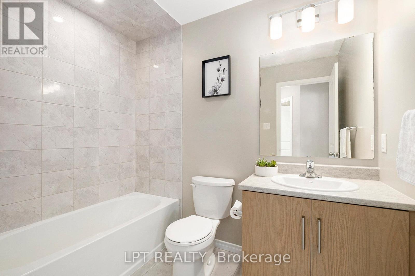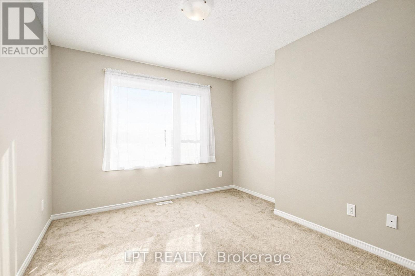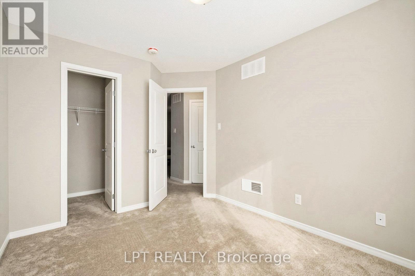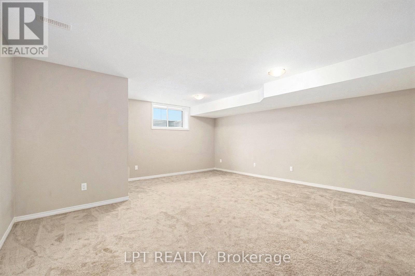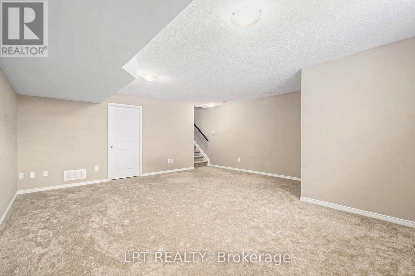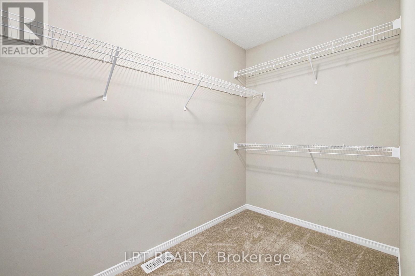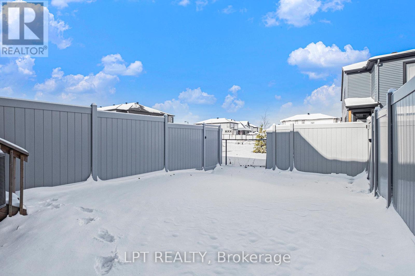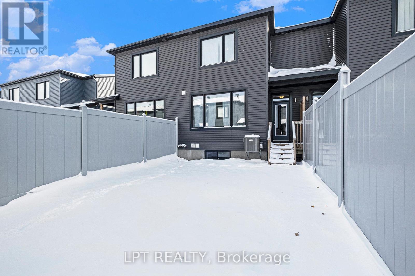381 Cope Drive Ottawa, Ontario K2V 0P7
$689,900
Nestled in the heart of Stittsville's Blackstone community, this spacious 3 bedroom plus loft, 2.5 bathroom townhome offers nearly 2,288 sq. ft. of beautifully designed living space. This is one of the largest town homes in the area. The open concept main floor features 9-foot ceilings, modern luxury vinyl throughout the main floor, and a modern kitchen with quartz countertops, stainless steel appliances, subway tile backsplash, and a walk-in pantry perfect for family living and entertaining. Upstairs, the primary suite boasts a large walk-in closet and a luxurious ensuite with double vanity, soaker tub, and glass shower. Two additional bedrooms share a stylish main bath, while a convenient laundry room adds extra functionality. What truly makes this layout unique is the bonus loft space. The finished basement provides a spacious family room ideal for movie nights, plus a large storage area. Step outside to your private backyard with no immediate neighbor, perfect for entertaining or relaxing outdoors. Located just steps from schools, parks, and shopping. This beautiful Cardel Finch model offers comfort, convenience, and community. Don't miss your chance to make it yours! 24 hours irrevocable on all offers. (id:37072)
Property Details
| MLS® Number | X12539594 |
| Property Type | Single Family |
| Neigbourhood | Kanata |
| Community Name | 9010 - Kanata - Emerald Meadows/Trailwest |
| AmenitiesNearBy | Public Transit, Schools |
| EquipmentType | Water Heater, Water Heater - Tankless |
| Features | Flat Site |
| ParkingSpaceTotal | 3 |
| RentalEquipmentType | Water Heater, Water Heater - Tankless |
| Structure | Porch |
Building
| BathroomTotal | 3 |
| BedroomsAboveGround | 3 |
| BedroomsTotal | 3 |
| Age | 0 To 5 Years |
| Appliances | Water Heater - Tankless, Dishwasher, Dryer, Hood Fan, Stove, Washer, Refrigerator |
| BasementDevelopment | Partially Finished,finished |
| BasementType | N/a (partially Finished), N/a (finished) |
| ConstructionStyleAttachment | Attached |
| CoolingType | Central Air Conditioning |
| ExteriorFinish | Brick, Vinyl Siding |
| FireProtection | Smoke Detectors |
| FoundationType | Poured Concrete |
| HalfBathTotal | 1 |
| HeatingFuel | Natural Gas |
| HeatingType | Forced Air |
| StoriesTotal | 2 |
| SizeInterior | 1500 - 2000 Sqft |
| Type | Row / Townhouse |
| UtilityWater | Municipal Water |
Parking
| Attached Garage | |
| Garage |
Land
| Acreage | No |
| FenceType | Fenced Yard |
| LandAmenities | Public Transit, Schools |
| Sewer | Sanitary Sewer |
| SizeDepth | 105 Ft |
| SizeFrontage | 20 Ft |
| SizeIrregular | 20 X 105 Ft |
| SizeTotalText | 20 X 105 Ft|under 1/2 Acre |
Rooms
| Level | Type | Length | Width | Dimensions |
|---|---|---|---|---|
| Second Level | Bedroom 2 | 3.51 m | 2.84 m | 3.51 m x 2.84 m |
| Second Level | Bedroom 3 | 3.33 m | 2.9 m | 3.33 m x 2.9 m |
| Second Level | Loft | 4.5 m | 3.5 m | 4.5 m x 3.5 m |
| Second Level | Primary Bedroom | 4.11 m | 3.78 m | 4.11 m x 3.78 m |
| Second Level | Bedroom 5 | 3.12 m | 3 m | 3.12 m x 3 m |
| Second Level | Laundry Room | 1.84 m | 1.67 m | 1.84 m x 1.67 m |
| Second Level | Bathroom | 2.54 m | 1.77 m | 2.54 m x 1.77 m |
| Basement | Recreational, Games Room | 5.64 m | 4.14 m | 5.64 m x 4.14 m |
| Basement | Recreational, Games Room | 3.99 m | 1.83 m | 3.99 m x 1.83 m |
| Ground Level | Foyer | 4.42 m | 1.55 m | 4.42 m x 1.55 m |
| Ground Level | Bathroom | 2.23 m | 1 m | 2.23 m x 1 m |
| Ground Level | Kitchen | 4.5 m | 3.5 m | 4.5 m x 3.5 m |
| Ground Level | Dining Room | 4.32 m | 2.74 m | 4.32 m x 2.74 m |
| Ground Level | Living Room | 4.32 m | 4.09 m | 4.32 m x 4.09 m |
Utilities
| Cable | Available |
| Electricity | Installed |
| Sewer | Installed |
Interested?
Contact us for more information
Jim Mattice
Salesperson
403 Bank St
Ottawa, Ontario K2P 1Y6

