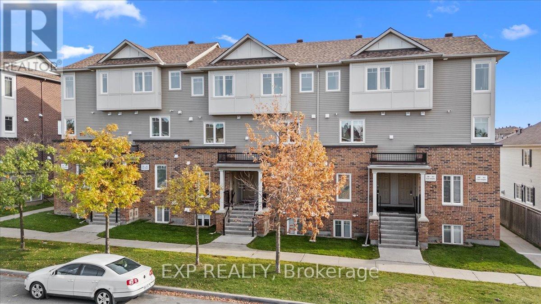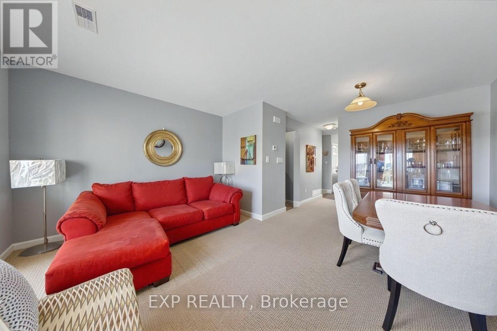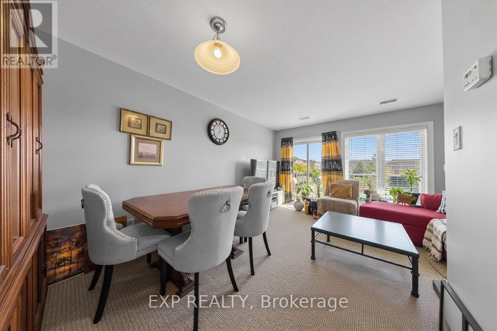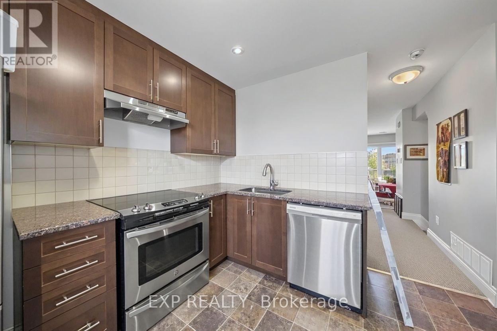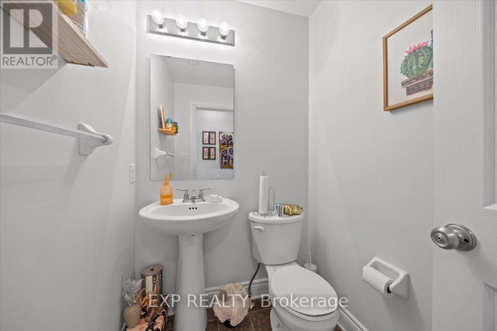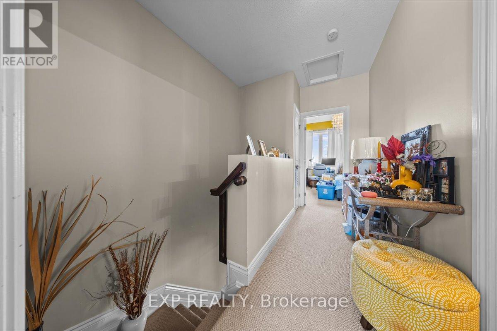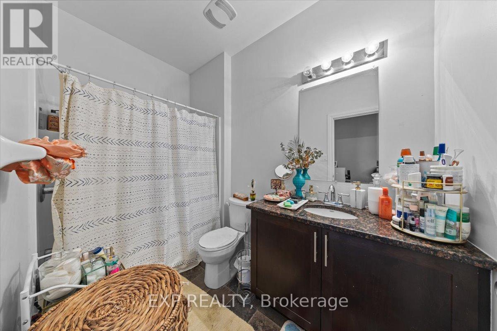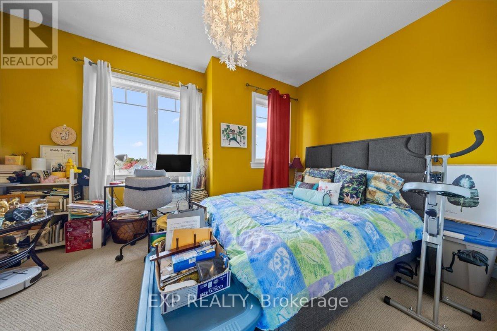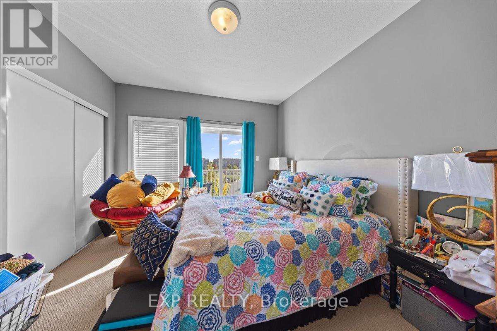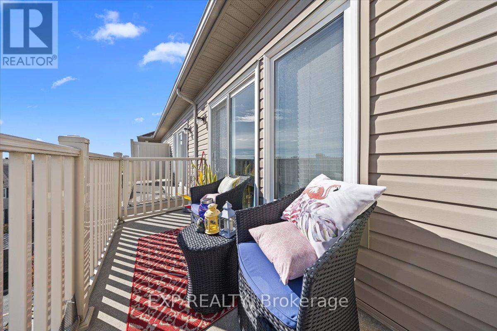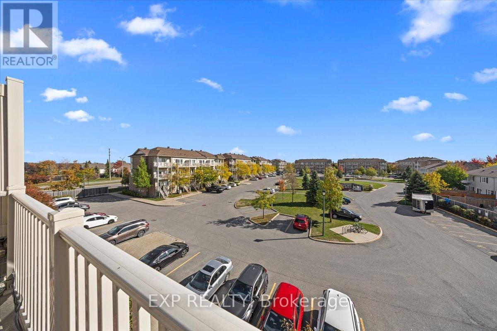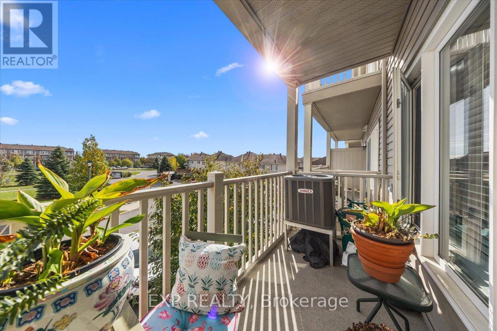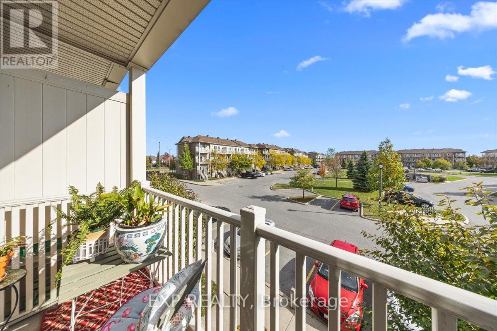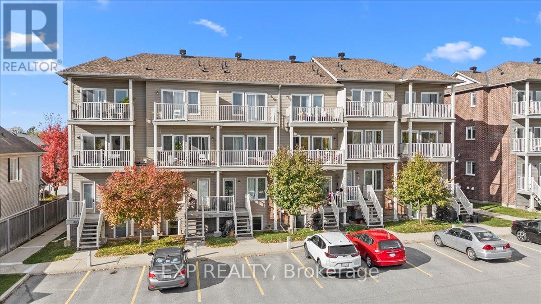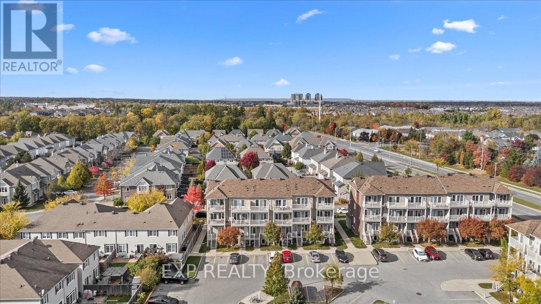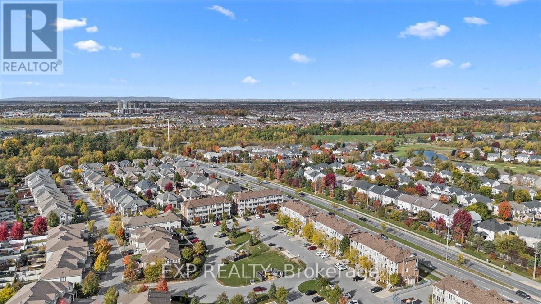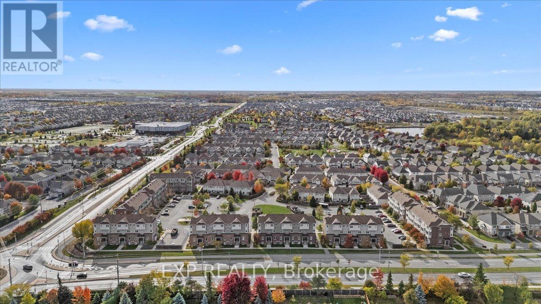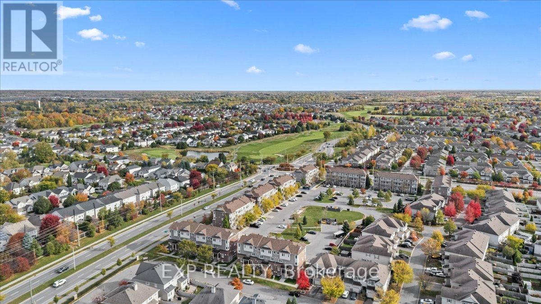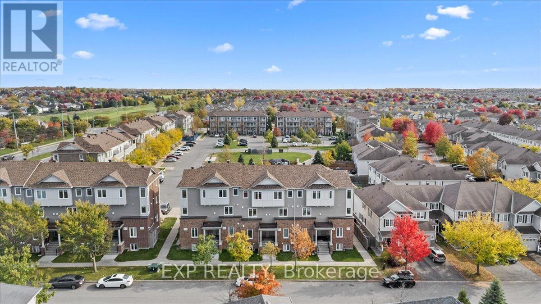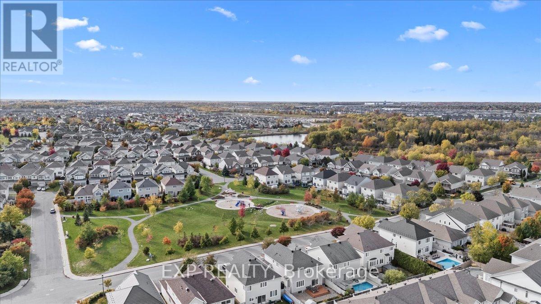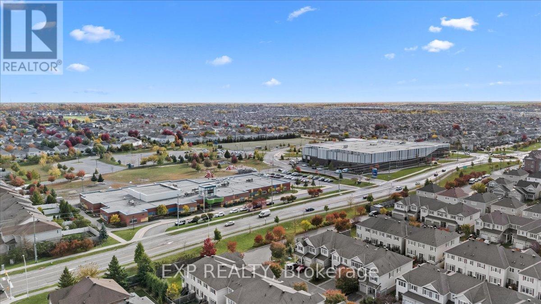290 Espin Heights Ottawa, Ontario K2J 0Y8
$409,990Maintenance, Insurance
$344.62 Monthly
Maintenance, Insurance
$344.62 MonthlySpacious 2 bedroom, 2 bath upper unit condominium offering a fantastic layout and an unbeatable location near the prestigious Stonebridge Golf & Country Club. The main floor features a bright open-concept living & dining area with access to a private balcony, along with a modern kitchen complete with dark cabinetry, granite countertops & stainless steel appliances. Upstairs, you'll find two generous bedrooms with plenty of closet space, a full bath, and a second balcony off the primary bedroom, perfect for enjoying a morning coffee or evening unwind. Located within minutes of schools, Tucana Park, Stonebridge Golf Club, public transit, shopping, and major Barrhaven amenities at Greenbank & Strandherd. Ideal for first-time buyers, investors, or those looking to personalize a home in a desirable community with low-maintenance living. (id:37072)
Property Details
| MLS® Number | X12537908 |
| Property Type | Single Family |
| Neigbourhood | Stonebridge |
| Community Name | 7708 - Barrhaven - Stonebridge |
| AmenitiesNearBy | Golf Nearby, Park, Public Transit, Schools |
| CommunityFeatures | Pets Allowed With Restrictions |
| EquipmentType | Water Heater |
| Features | Balcony |
| ParkingSpaceTotal | 1 |
| RentalEquipmentType | Water Heater |
Building
| BathroomTotal | 2 |
| BedroomsAboveGround | 2 |
| BedroomsTotal | 2 |
| Appliances | Dishwasher, Dryer, Stove, Washer, Refrigerator |
| BasementType | None |
| CoolingType | Central Air Conditioning |
| ExteriorFinish | Brick, Vinyl Siding |
| HalfBathTotal | 1 |
| HeatingFuel | Natural Gas |
| HeatingType | Forced Air |
| StoriesTotal | 2 |
| SizeInterior | 1000 - 1199 Sqft |
| Type | Row / Townhouse |
Parking
| No Garage |
Land
| Acreage | No |
| LandAmenities | Golf Nearby, Park, Public Transit, Schools |
Rooms
| Level | Type | Length | Width | Dimensions |
|---|---|---|---|---|
| Second Level | Kitchen | 3.09 m | 3.53 m | 3.09 m x 3.53 m |
| Second Level | Living Room | 4.13 m | 3.03 m | 4.13 m x 3.03 m |
| Second Level | Dining Room | 1.98 m | 2.83 m | 1.98 m x 2.83 m |
| Second Level | Bathroom | 1.88 m | 1.42 m | 1.88 m x 1.42 m |
| Second Level | Laundry Room | 1.14 m | 0.94 m | 1.14 m x 0.94 m |
| Third Level | Primary Bedroom | 3.48 m | 4.05 m | 3.48 m x 4.05 m |
| Third Level | Bedroom 2 | 4.13 m | 3.17 m | 4.13 m x 3.17 m |
| Third Level | Bathroom | 1.65 m | 2.73 m | 1.65 m x 2.73 m |
https://www.realtor.ca/real-estate/29095858/290-espin-heights-ottawa-7708-barrhaven-stonebridge
Interested?
Contact us for more information
Tarek El Attar
Salesperson
255 Michael Cowpland Drive
Ottawa, Ontario K2M 0M5
Liam Kelly
Salesperson
255 Michael Cowpland Drive
Ottawa, Ontario K2M 0M5
