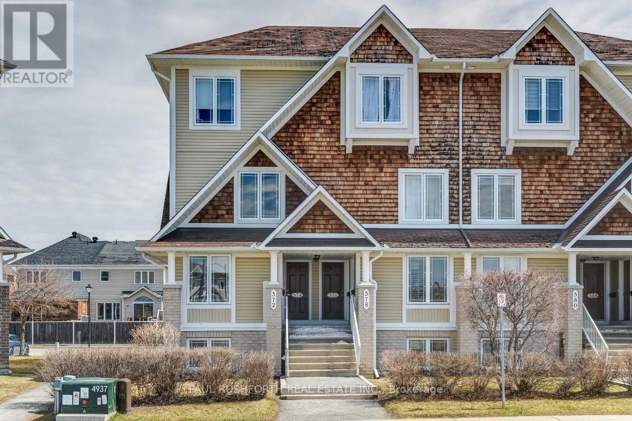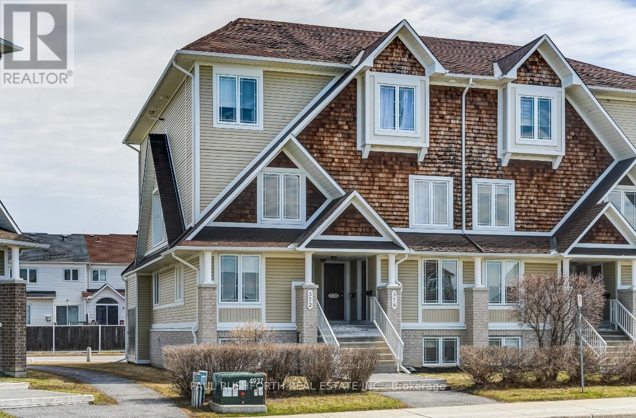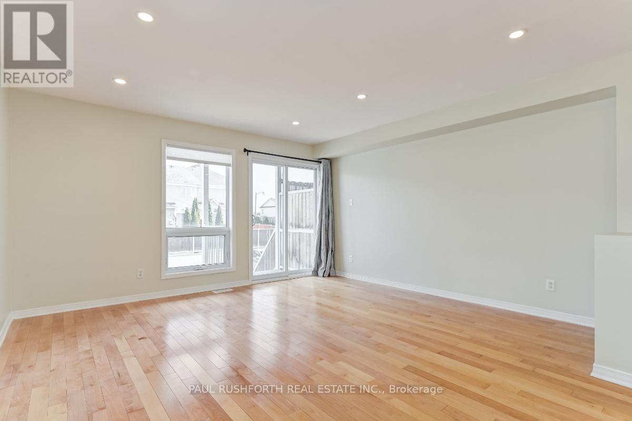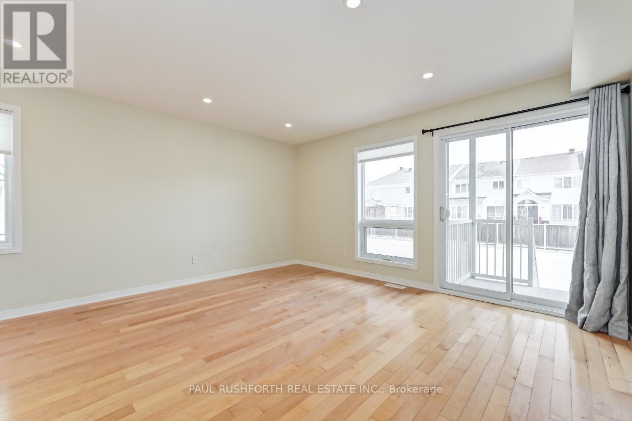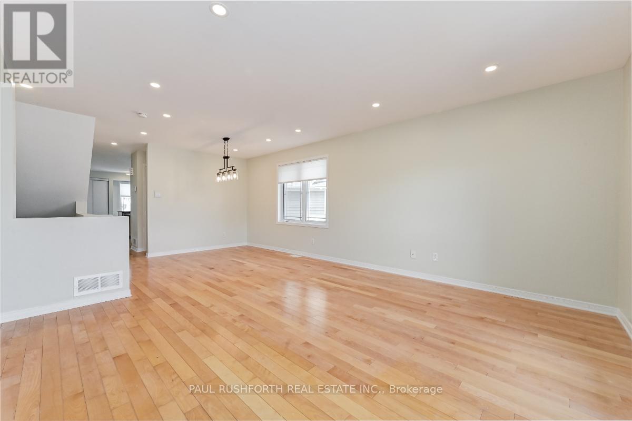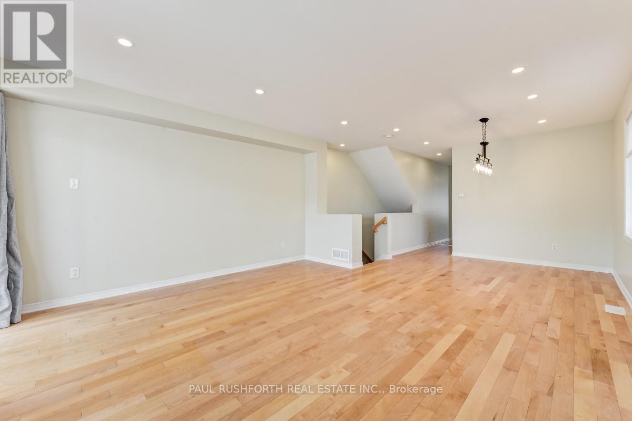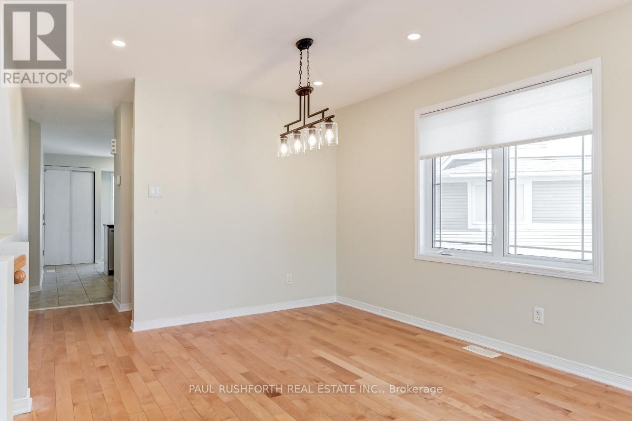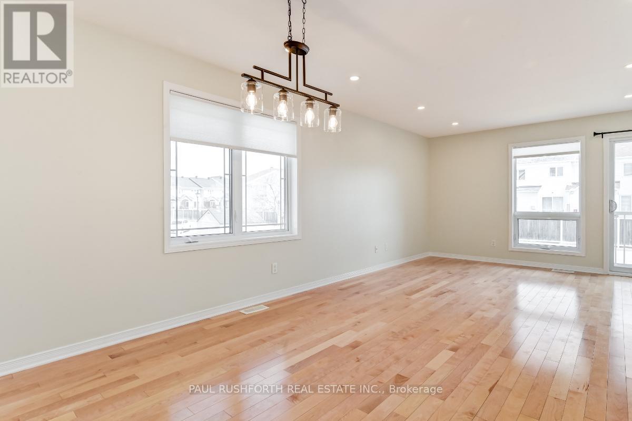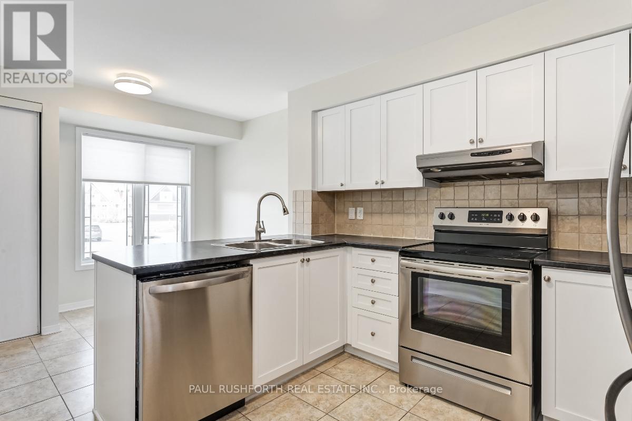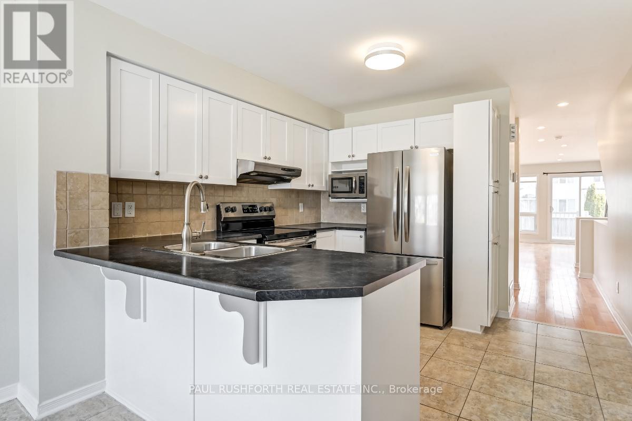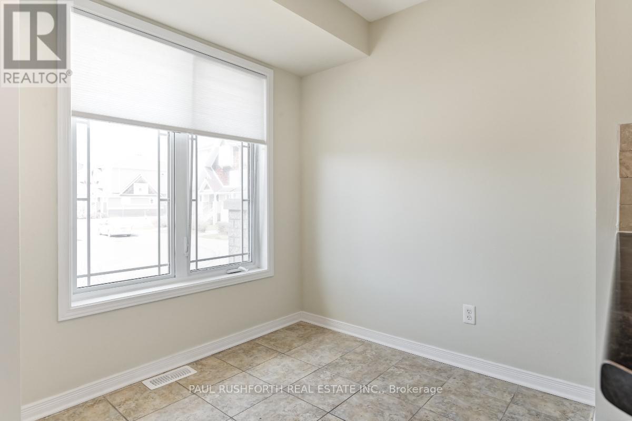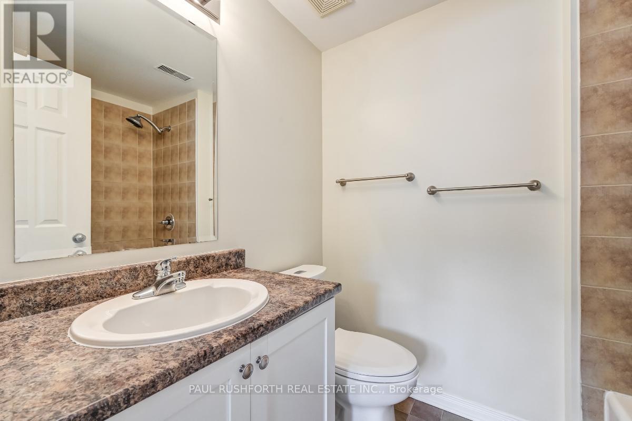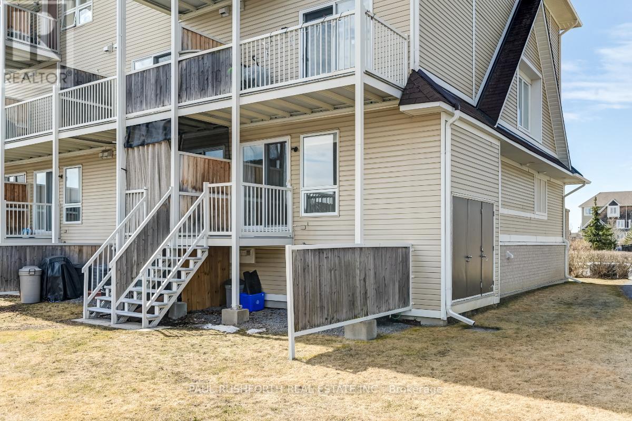572 Lakeridge Drive Ottawa, Ontario K4A 0H5
$2,200 Monthly
Welcome to this bright and spacious 2 story, lower-level end unit condo, featuring the rare convenience of two parking spaces right outside your patio door. This well-designed 2-bed, 3-bath home is located in Avalon, one of Orleans' most desirable neighbourhoods, just steps from public transit, parks, schools, restaurants, and shopping. The main level offers a recently updated kitchen and cabinets, complete with stainless steel appliances, generous cabinet space, a breakfast bar, and an eat-in area. The open-concept living and dining space is filled with natural light and highlighted by gleaming hardwood floors, with direct access to your private outdoor patio. Downstairs, you'll find two spacious bedrooms-each with its own newly renovated 3-piece ensuite and large closet-as well as in-unit laundry and additional storage. A freshly painted and renovated, comfortable, modern home in a fantastic location-move-in ready and perfect for anyone seeking convenience and comfort. Photos were taken prior to current tenant. Available January 1st 2026. (id:37072)
Property Details
| MLS® Number | X12536396 |
| Property Type | Single Family |
| Neigbourhood | Avalon |
| Community Name | 1118 - Avalon East |
| AmenitiesNearBy | Public Transit, Park |
| CommunityFeatures | Pets Allowed With Restrictions |
| Features | Balcony |
| ParkingSpaceTotal | 2 |
Building
| BathroomTotal | 3 |
| BedroomsBelowGround | 2 |
| BedroomsTotal | 2 |
| Amenities | Visitor Parking |
| Appliances | Water Heater, Dishwasher, Dryer, Hood Fan, Stove, Washer, Refrigerator |
| BasementType | None |
| CoolingType | Central Air Conditioning |
| ExteriorFinish | Brick |
| HalfBathTotal | 1 |
| HeatingFuel | Natural Gas |
| HeatingType | Forced Air |
| SizeInterior | 1000 - 1199 Sqft |
| Type | Row / Townhouse |
Parking
| No Garage |
Land
| Acreage | No |
| LandAmenities | Public Transit, Park |
Rooms
| Level | Type | Length | Width | Dimensions |
|---|---|---|---|---|
| Lower Level | Primary Bedroom | 3.6 m | 3.5 m | 3.6 m x 3.5 m |
| Lower Level | Bathroom | 2.15 m | 1.62 m | 2.15 m x 1.62 m |
| Lower Level | Bedroom 2 | 4.01 m | 2.87 m | 4.01 m x 2.87 m |
| Lower Level | Bathroom | 2.15 m | 1.62 m | 2.15 m x 1.62 m |
| Lower Level | Laundry Room | 2.15 m | 1.85 m | 2.15 m x 1.85 m |
| Main Level | Living Room | 4.34 m | 4.11 m | 4.34 m x 4.11 m |
| Main Level | Dining Room | 3.27 m | 2.92 m | 3.27 m x 2.92 m |
| Main Level | Bathroom | 1.57 m | 1.34 m | 1.57 m x 1.34 m |
| Main Level | Kitchen | 5.38 m | 3.14 m | 5.38 m x 3.14 m |
https://www.realtor.ca/real-estate/29094258/572-lakeridge-drive-ottawa-1118-avalon-east
Interested?
Contact us for more information
Jamie Urie
Salesperson
3002 St. Joseph Blvd.
Ottawa, Ontario K1E 1E2
Paul Rushforth
Broker of Record
3002 St. Joseph Blvd.
Ottawa, Ontario K1E 1E2
