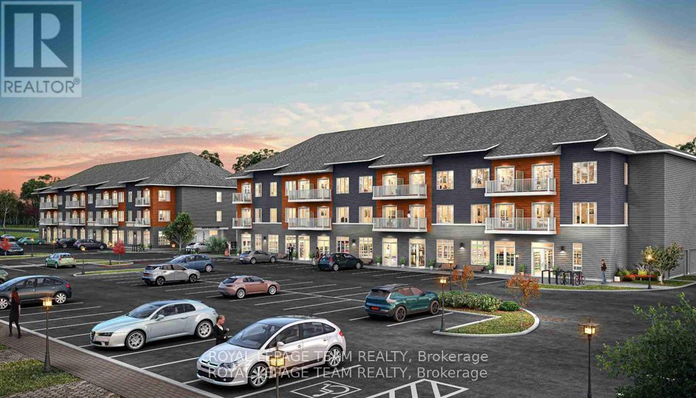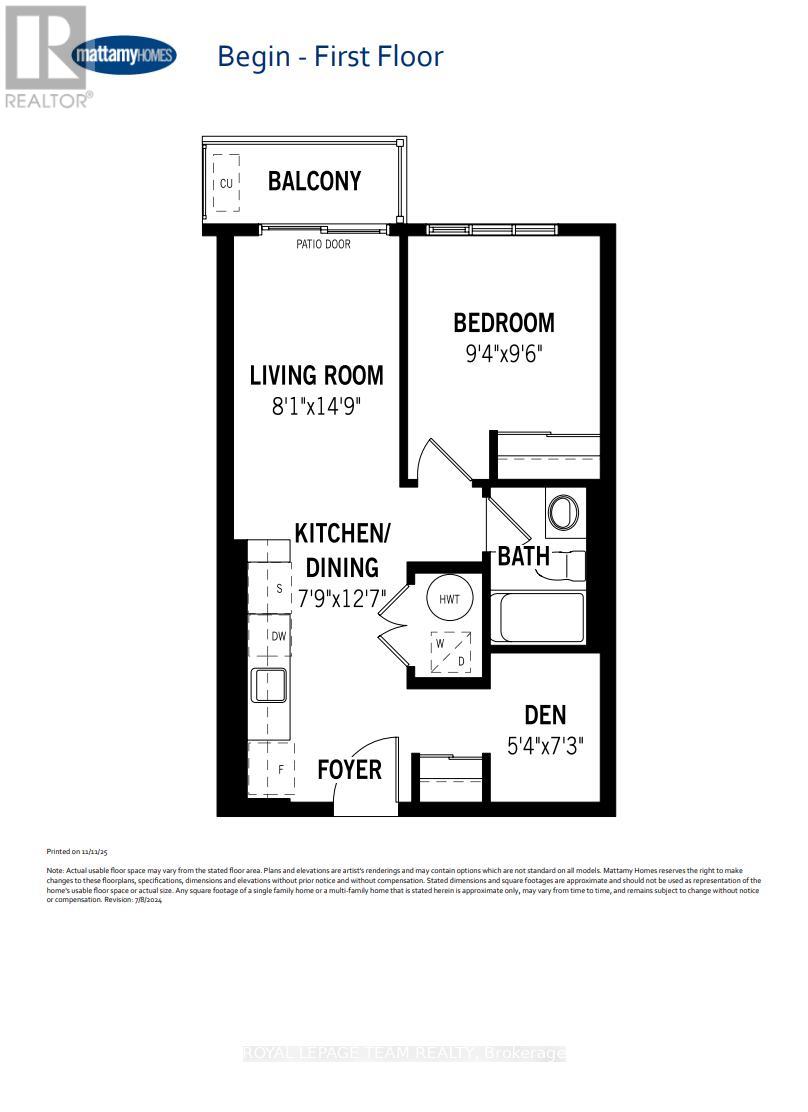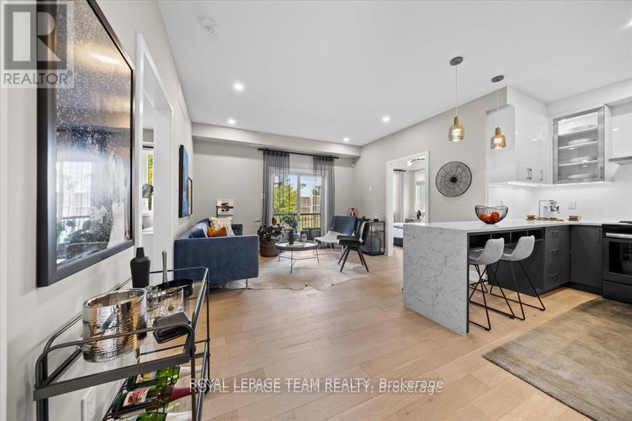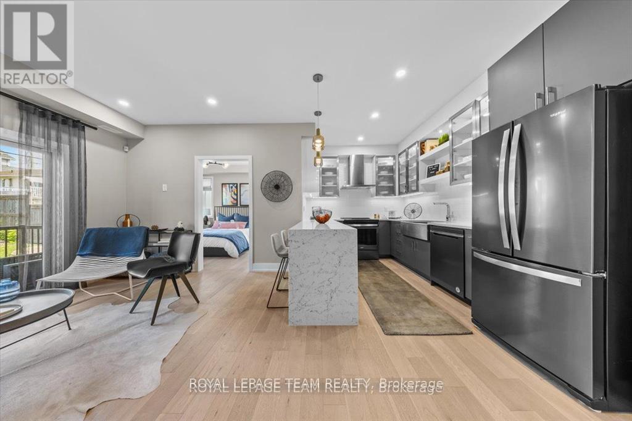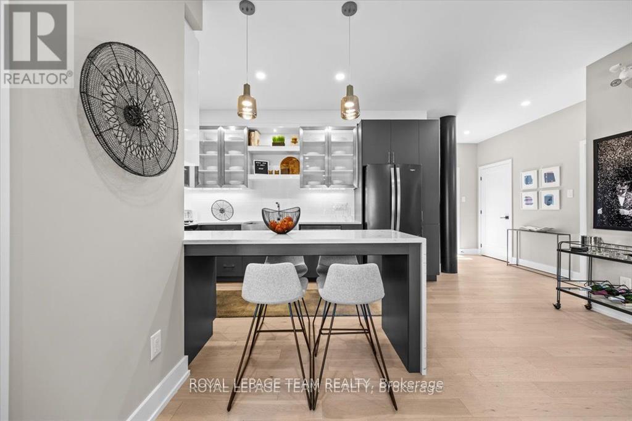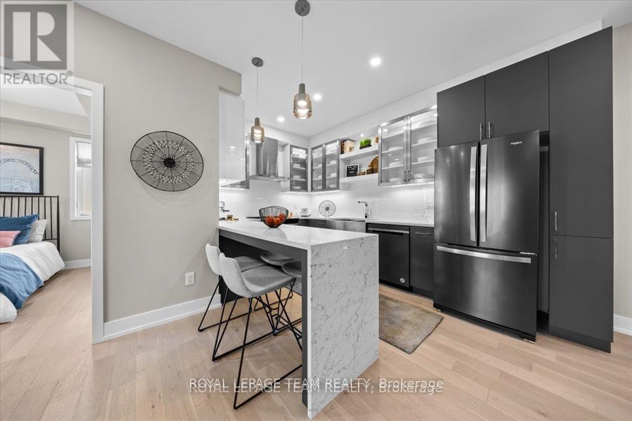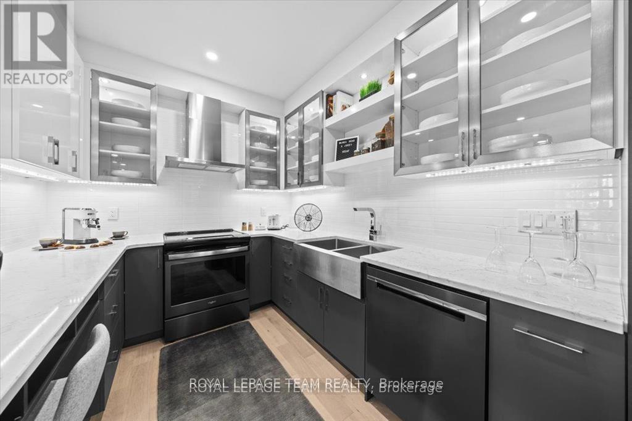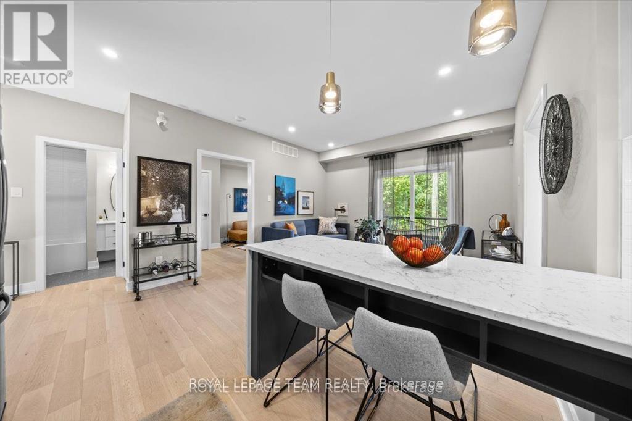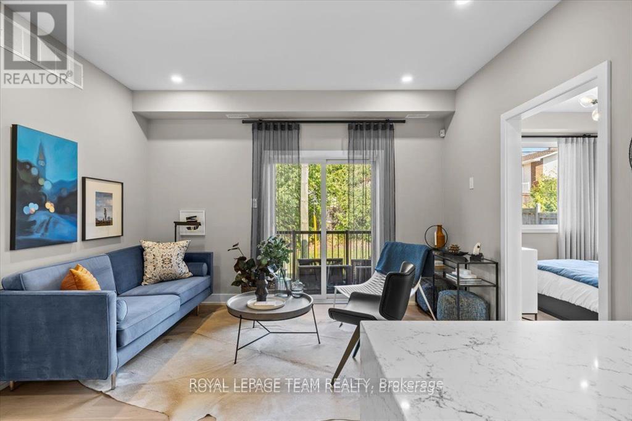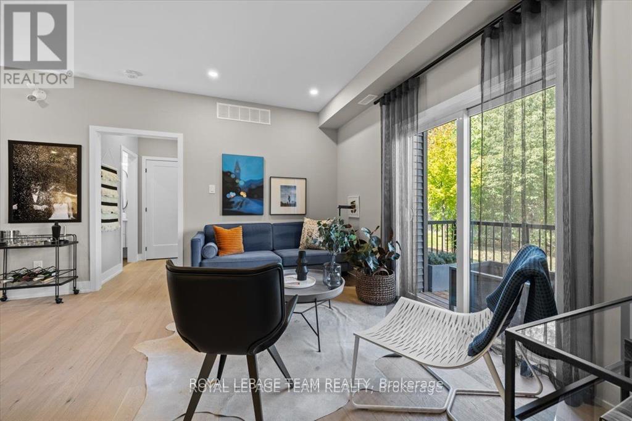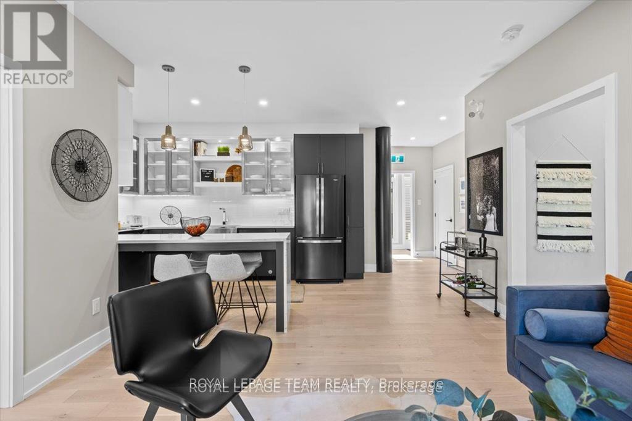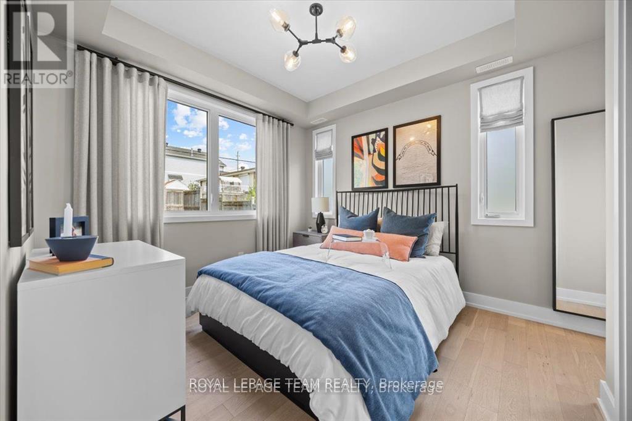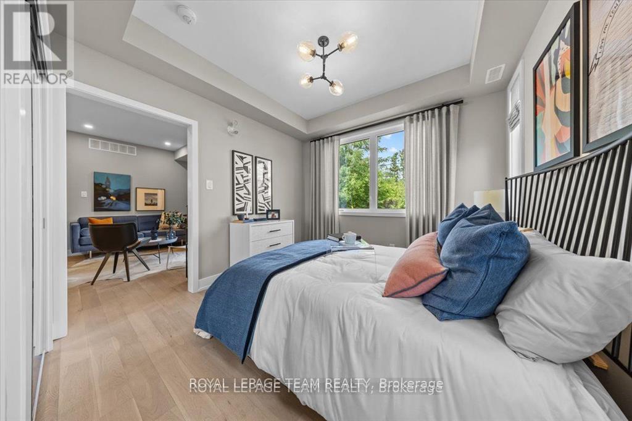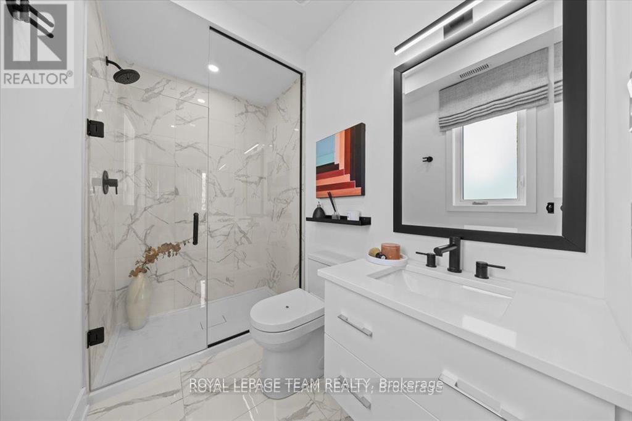203 - 2376 Tenth Line Road Ottawa, Ontario K4A 5T9
$299,990
Welcome to the Begin model by Mattamy Homes, located in the sought-after Avalon community of Orléans. This brand-new 539 sq. ft. condo features a welcoming foyer with a closet and a stylish chef-inspired kitchen with quartz countertops and a modern backsplash, all opening to a bright dining and living area with access to a private balcony. Offering one bedroom plus a den, one full bathroom, and a dedicated laundry room, this home is designed with convenience and modern finishes in mind. Enjoy 9-foot smooth ceilings, luxury vinyl plank flooring throughout (no carpet), and one parking space .Perfectly situated near parks, trails, recreation centres, shopping, dining, and transit, this condo combines style, comfort, and everyday convenience. Images provided are to showcase builder finishes only. (id:37072)
Property Details
| MLS® Number | X12536374 |
| Property Type | Single Family |
| Neigbourhood | Châtelaine Village |
| Community Name | 1117 - Avalon West |
| CommunityFeatures | Pets Allowed With Restrictions |
| Features | Balcony, In Suite Laundry |
| ParkingSpaceTotal | 1 |
Building
| BathroomTotal | 1 |
| BedroomsAboveGround | 1 |
| BedroomsTotal | 1 |
| BasementType | None |
| ExteriorFinish | Vinyl Siding |
| HeatingFuel | Electric, Other |
| HeatingType | Heat Pump, Not Known |
| SizeInterior | 500 - 599 Sqft |
| Type | Apartment |
Parking
| No Garage |
Land
| Acreage | No |
Rooms
| Level | Type | Length | Width | Dimensions |
|---|---|---|---|---|
| Main Level | Foyer | Measurements not available | ||
| Main Level | Den | 2.22 m | 1.64 m | 2.22 m x 1.64 m |
| Main Level | Kitchen | 3.87 m | 2.46 m | 3.87 m x 2.46 m |
| Main Level | Living Room | 4.54 m | 2.46 m | 4.54 m x 2.46 m |
| Main Level | Primary Bedroom | 2.92 m | 2.86 m | 2.92 m x 2.86 m |
| Main Level | Bathroom | Measurements not available | ||
| Main Level | Laundry Room | Measurements not available |
https://www.realtor.ca/real-estate/29094257/203-2376-tenth-line-road-ottawa-1117-avalon-west
Interested?
Contact us for more information
Karan Sharma
Salesperson
3101 Strandherd Drive, Suite 4
Ottawa, Ontario K2G 4R9
