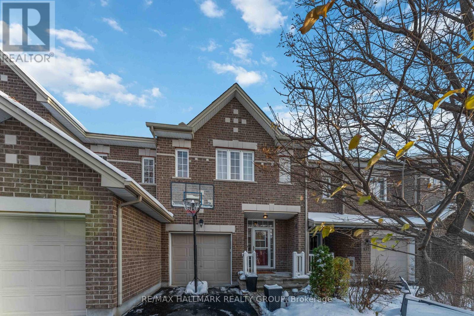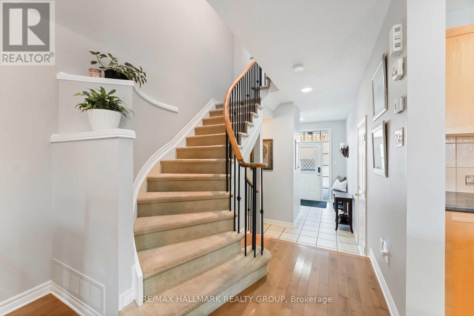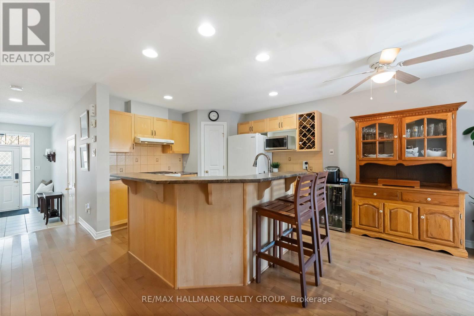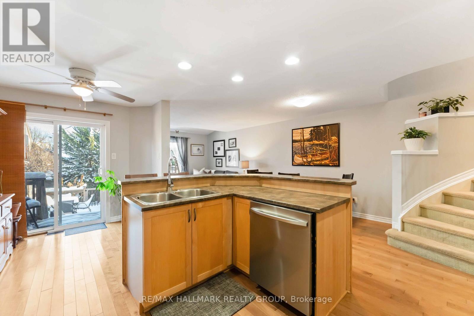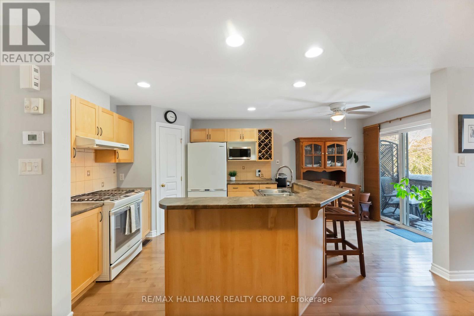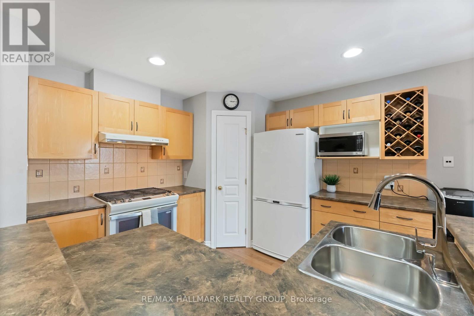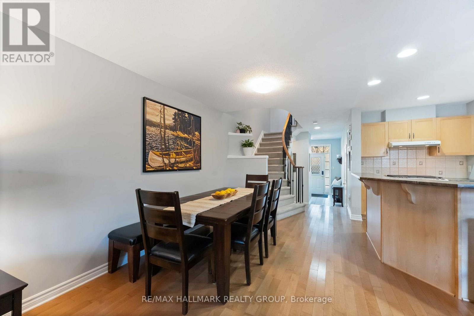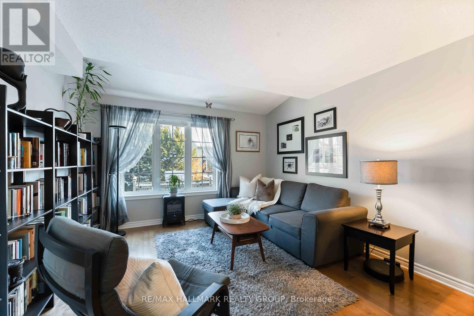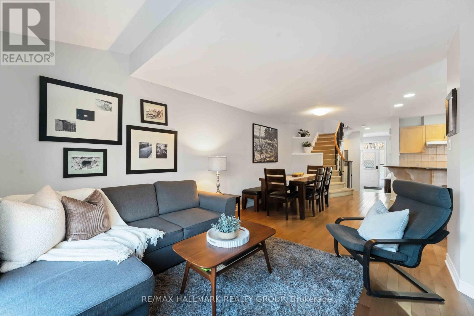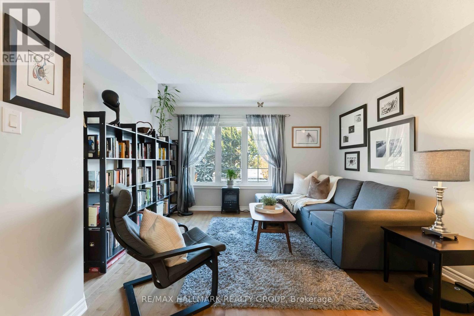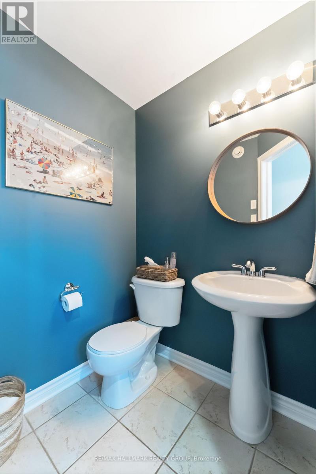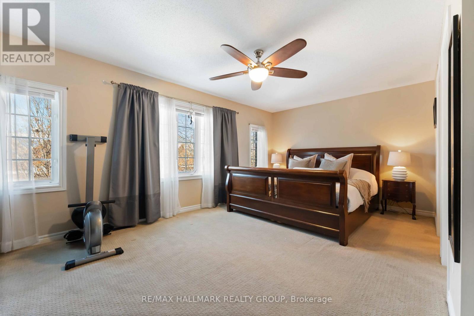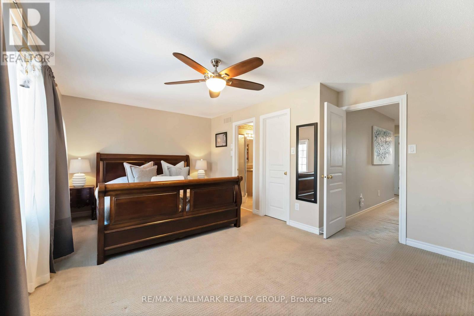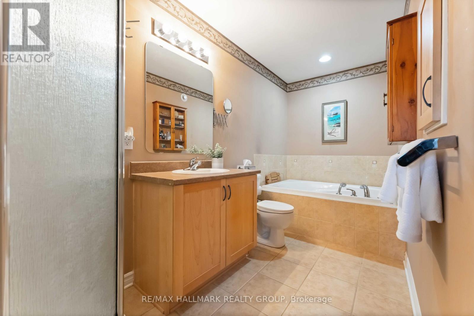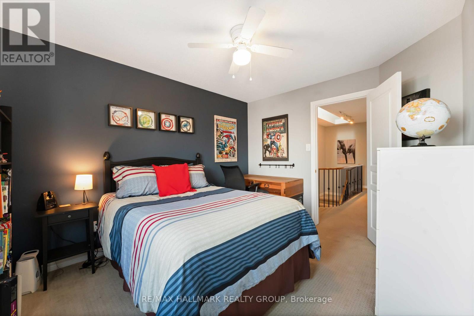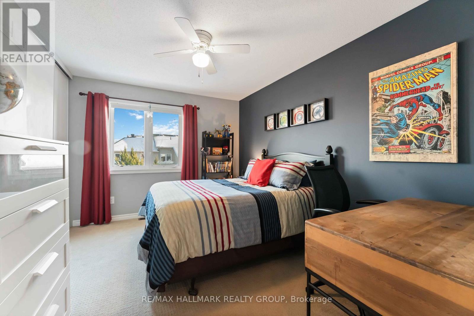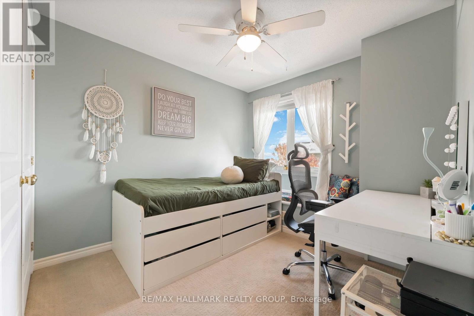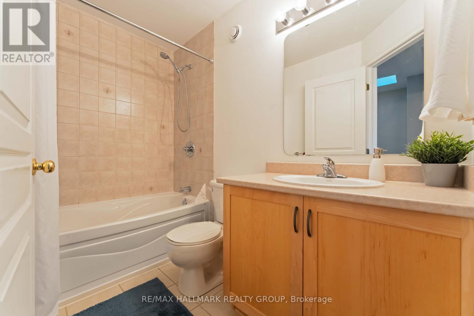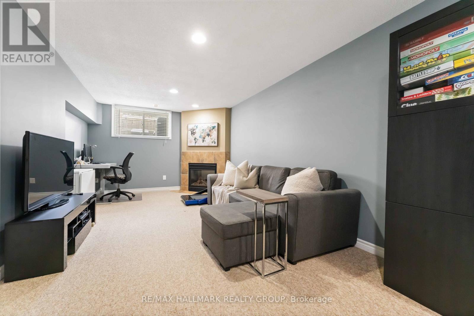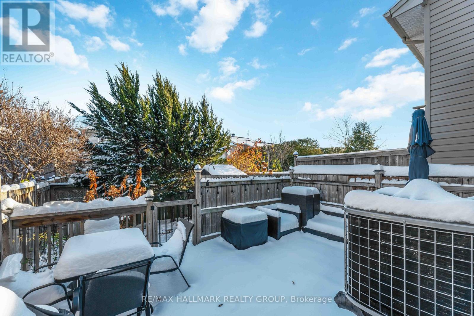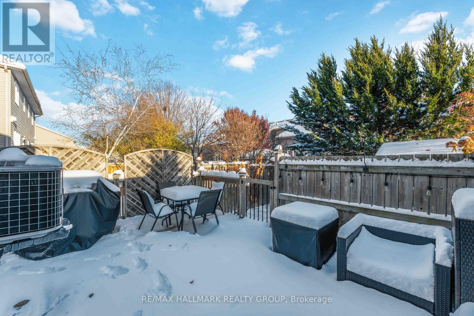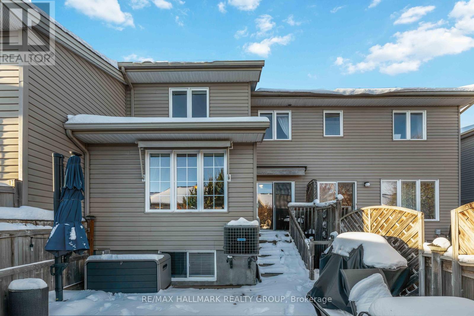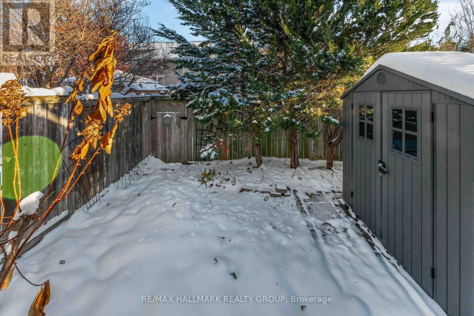135 Tandalee Crescent Ottawa, Ontario K2M 0A1
$609,900
Welcome home! This beautifully cared-for townhome blends comfort, light & modern design. Step into the open concept main floor, featuring rich hardwood flooring, generous windows that flood the space with natural light, and a stylish kitchen complete with a breakfast bar and a handy pantry - perfect for both entertaining and everyday living. Upstairs, you'll find a spacious primary suite with a walk-in closet and a private 4-piece ensuite. A bright skylight fills the second level with beautiful natural light, highlighting the convenient laundry area and two additional bedrooms that provide ample room for family, guests, or a home office. The fully finished lower level offers a cozy family room with a gas fireplace, a large window, and plenty of extra storage space. Enjoy the outdoors in your sun-soaked, south-facing backyard featuring a large deck and a private patio-ideal for relaxing or hosting summer get-togethers. Set on a quiet, family-friendly street, this home is just moments from top-rated schools, parks, and local amenities. (id:37072)
Property Details
| MLS® Number | X12540042 |
| Property Type | Single Family |
| Neigbourhood | Kanata |
| Community Name | 9010 - Kanata - Emerald Meadows/Trailwest |
| AmenitiesNearBy | Public Transit, Schools |
| EquipmentType | Water Heater - Gas, Water Heater |
| ParkingSpaceTotal | 3 |
| RentalEquipmentType | Water Heater - Gas, Water Heater |
| Structure | Deck |
Building
| BathroomTotal | 3 |
| BedroomsAboveGround | 3 |
| BedroomsTotal | 3 |
| Age | 16 To 30 Years |
| Amenities | Fireplace(s) |
| Appliances | Garage Door Opener Remote(s), Central Vacuum, Dishwasher, Dryer, Stove, Washer, Refrigerator |
| BasementDevelopment | Finished |
| BasementType | Full (finished) |
| ConstructionStyleAttachment | Attached |
| CoolingType | Central Air Conditioning, Air Exchanger |
| ExteriorFinish | Vinyl Siding, Brick |
| FireProtection | Smoke Detectors |
| FireplacePresent | Yes |
| FireplaceTotal | 1 |
| FoundationType | Poured Concrete |
| HalfBathTotal | 1 |
| HeatingFuel | Natural Gas |
| HeatingType | Forced Air |
| StoriesTotal | 2 |
| SizeInterior | 1500 - 2000 Sqft |
| Type | Row / Townhouse |
| UtilityWater | Municipal Water |
Parking
| Attached Garage | |
| Garage |
Land
| Acreage | No |
| FenceType | Fully Fenced, Fenced Yard |
| LandAmenities | Public Transit, Schools |
| Sewer | Sanitary Sewer |
| SizeDepth | 111 Ft ,7 In |
| SizeFrontage | 20 Ft |
| SizeIrregular | 20 X 111.6 Ft |
| SizeTotalText | 20 X 111.6 Ft |
| ZoningDescription | Residential |
Rooms
| Level | Type | Length | Width | Dimensions |
|---|---|---|---|---|
| Second Level | Bedroom | 3.81 m | 3.04 m | 3.81 m x 3.04 m |
| Second Level | Bedroom | 3.35 m | 2.46 m | 3.35 m x 2.46 m |
| Basement | Family Room | 6.78 m | 3.32 m | 6.78 m x 3.32 m |
| Main Level | Bedroom | 5.84 m | 3.35 m | 5.84 m x 3.35 m |
| Main Level | Kitchen | 3.04 m | 3.04 m | 3.04 m x 3.04 m |
Utilities
| Cable | Available |
| Electricity | Available |
| Sewer | Available |
Interested?
Contact us for more information
Jen Paradis
Broker
610 Bronson Avenue
Ottawa, Ontario K1S 4E6
Aly Ball
Salesperson
610 Bronson Avenue
Ottawa, Ontario K1S 4E6
