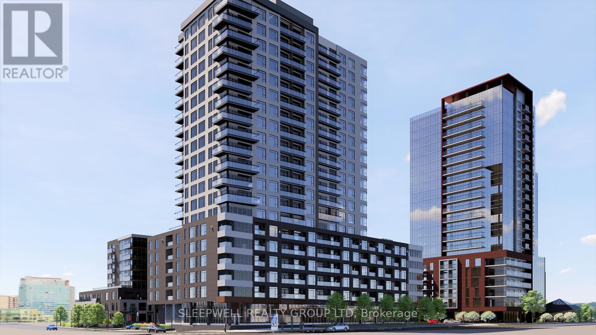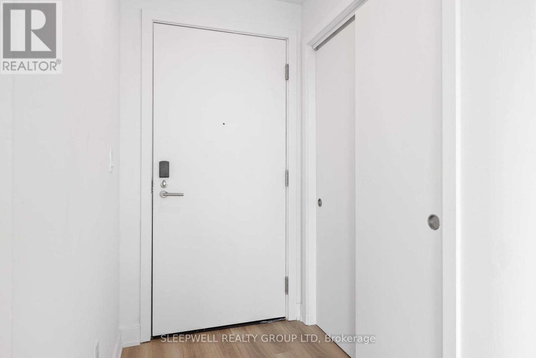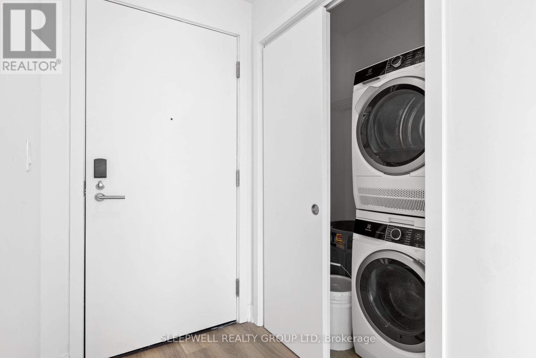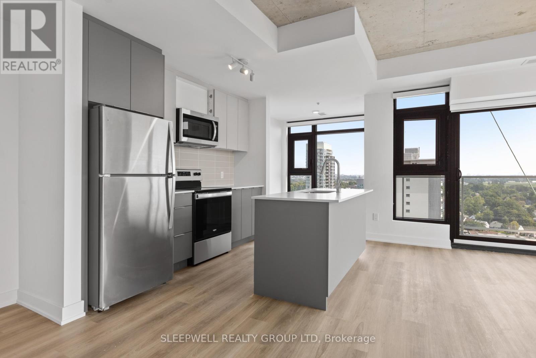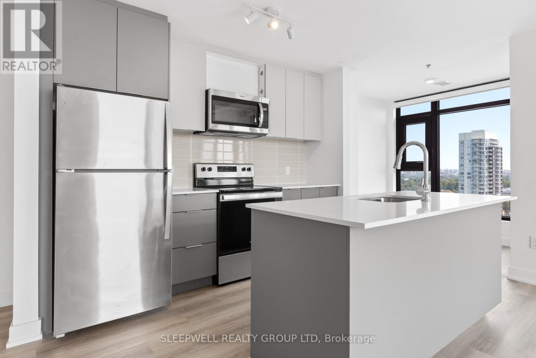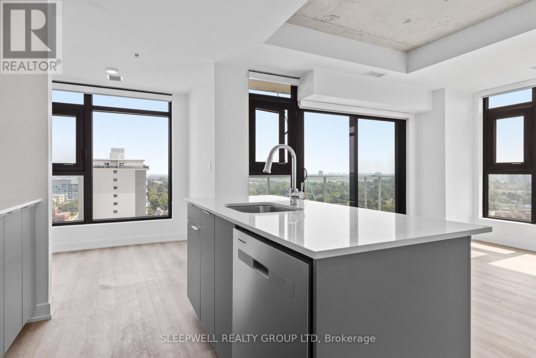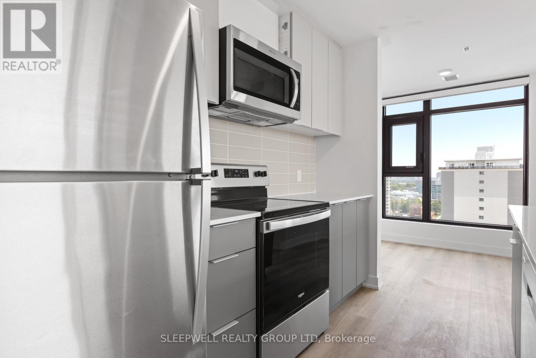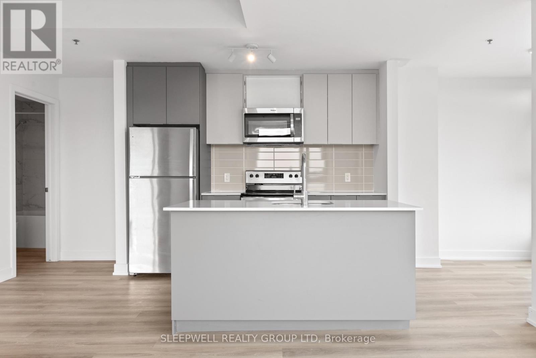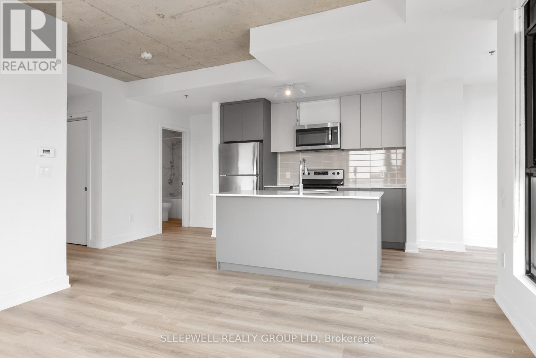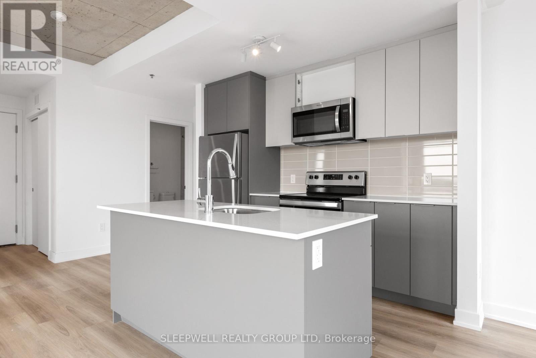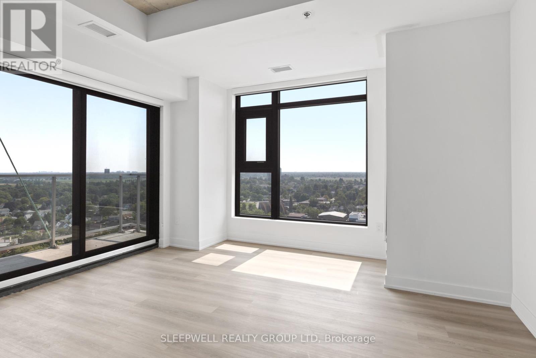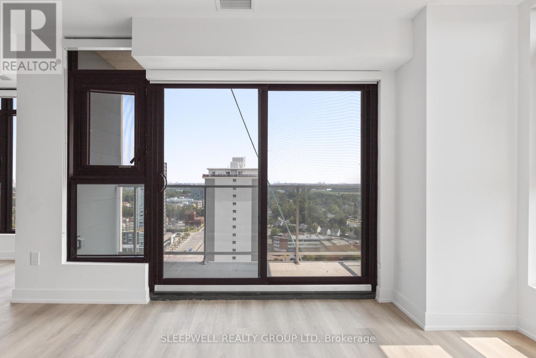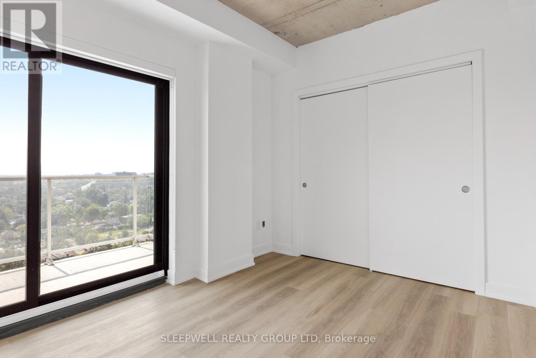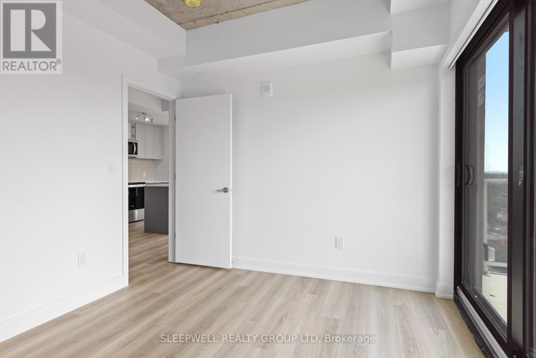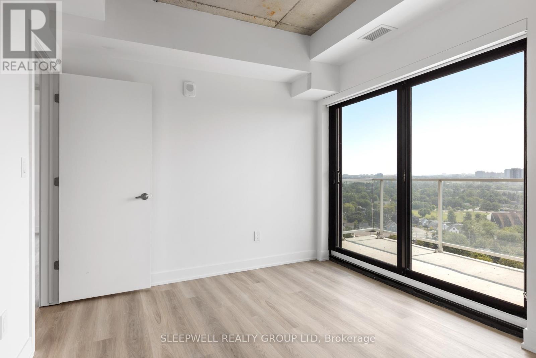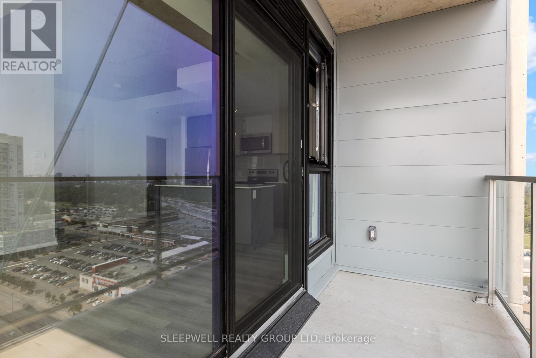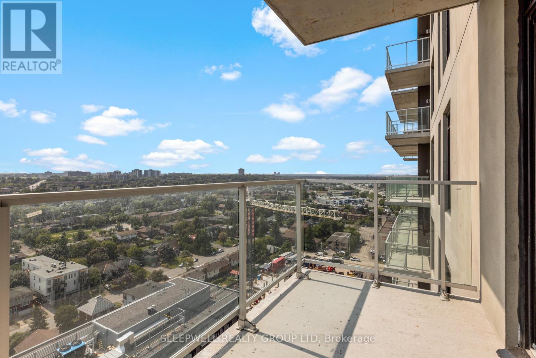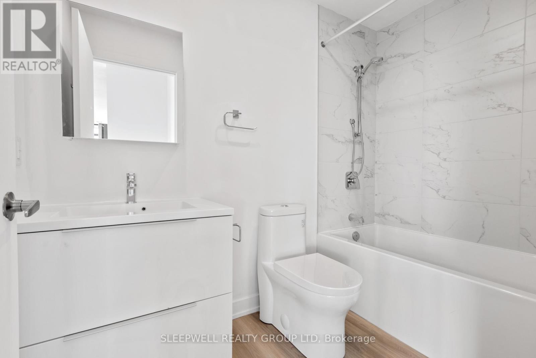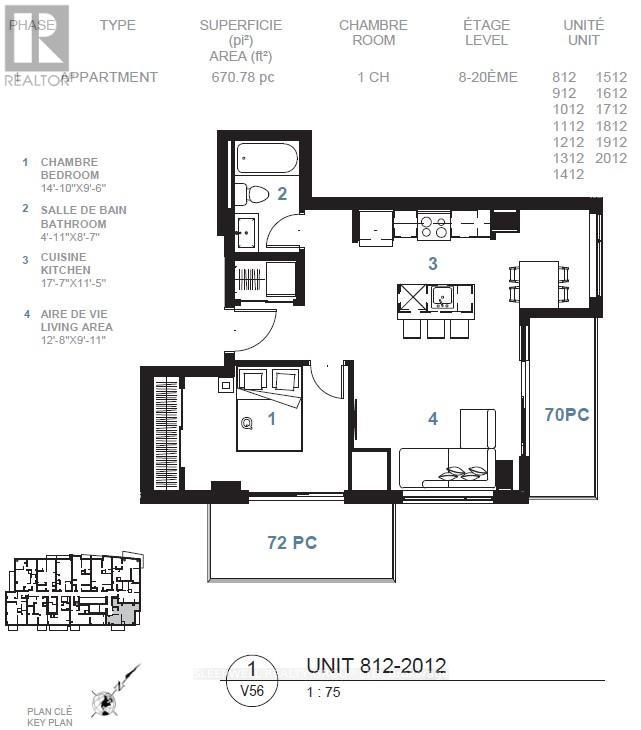1312 - 1354 Carling Avenue Ottawa, Ontario K1Z 7L5
$2,100 Monthly
Welcome to The Talisman, Carlington's newest address for contemporary living. This spacious 1-bedroom apartment offers modern comfort and style throughout. The suite features a kitchen with quartz countertops, stainless steel appliances, and in-unit washer and dryer. Enjoy a bright, open living area, private balcony, and a full bathroom with deep tub. Residents have access to a large on-site gym, with parking available for $225/month and EV charging. Conveniently located near a grocery store and Westgate Shopping Centre, The Talisman is designed for both convenience and tranquility offering a refined urban lifestyle in the heart of Ottawa. Hydro Extra (id:37072)
Property Details
| MLS® Number | X12540040 |
| Property Type | Single Family |
| Neigbourhood | River |
| Community Name | 5301 - Carlington |
| Features | Carpet Free |
| ParkingSpaceTotal | 1 |
Building
| BathroomTotal | 1 |
| BedroomsAboveGround | 1 |
| BedroomsTotal | 1 |
| Appliances | Dishwasher, Dryer, Hood Fan, Microwave, Stove, Washer, Refrigerator |
| BasementType | None |
| CoolingType | Central Air Conditioning |
| ExteriorFinish | Brick |
| FoundationType | Concrete |
| HeatingFuel | Natural Gas |
| HeatingType | Forced Air |
| SizeInterior | 0 - 699 Sqft |
| Type | Other |
| UtilityWater | Municipal Water |
Parking
| Attached Garage | |
| Garage | |
| Inside Entry |
Land
| Acreage | No |
| Sewer | Sanitary Sewer |
Rooms
| Level | Type | Length | Width | Dimensions |
|---|---|---|---|---|
| Main Level | Bedroom | 4.29 m | 2.92 m | 4.29 m x 2.92 m |
| Main Level | Bathroom | 1.252 m | 2.651 m | 1.252 m x 2.651 m |
| Main Level | Kitchen | 5.212 m | 3.505 m | 5.212 m x 3.505 m |
| Main Level | Living Room | 3.901 m | 2.776 m | 3.901 m x 2.776 m |
https://www.realtor.ca/real-estate/29098455/1312-1354-carling-avenue-ottawa-5301-carlington
Interested?
Contact us for more information
Angie Pearce
Salesperson
423 Bronson Ave
Ottawa, Ontario K1R 6J5
Adam Pearce
Salesperson
423 Bronson Ave
Ottawa, Ontario K1R 6J5
