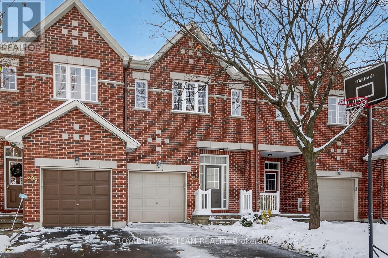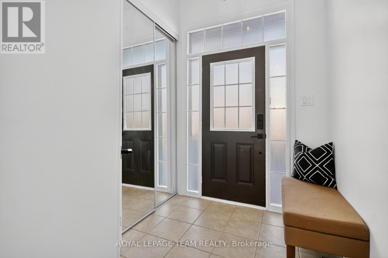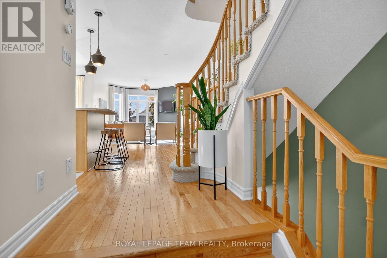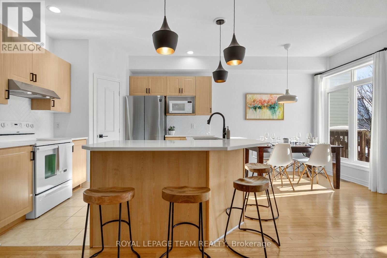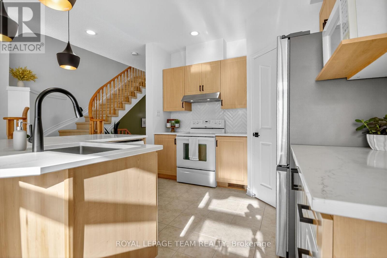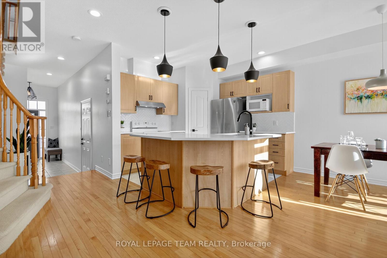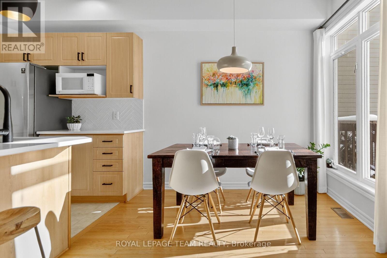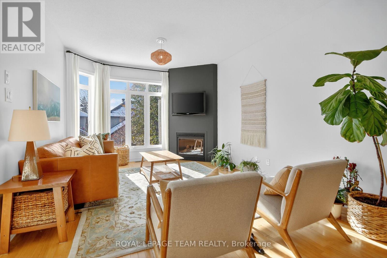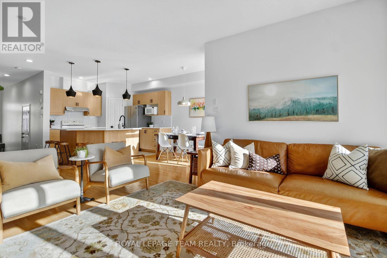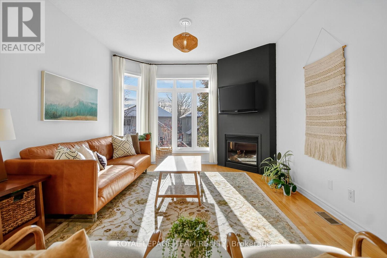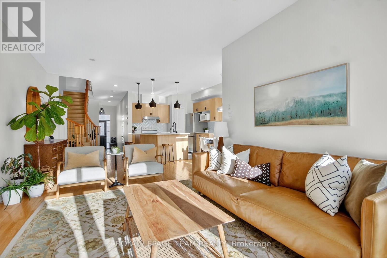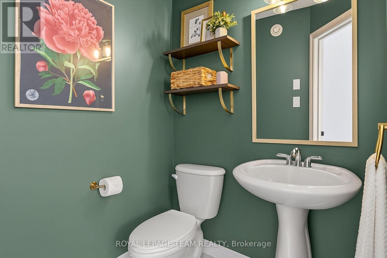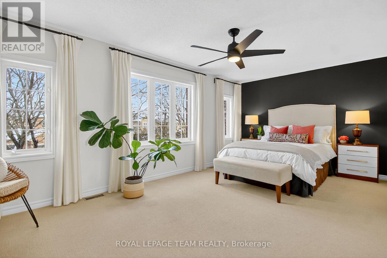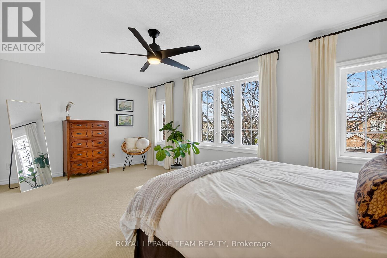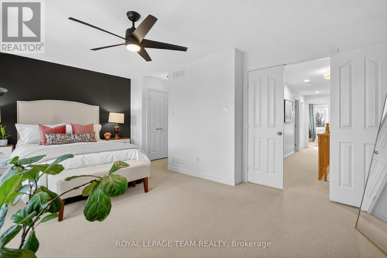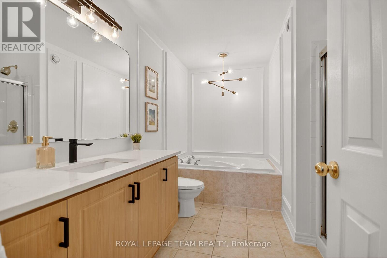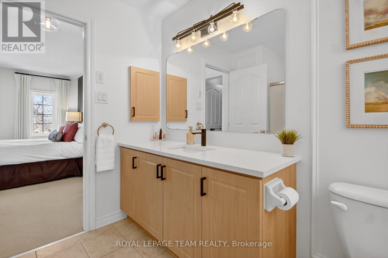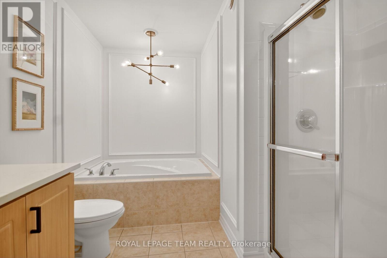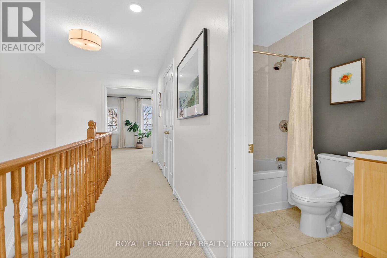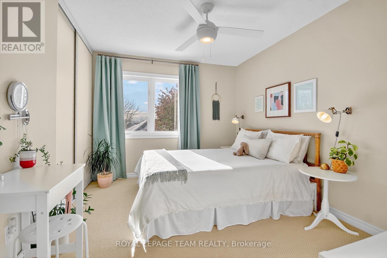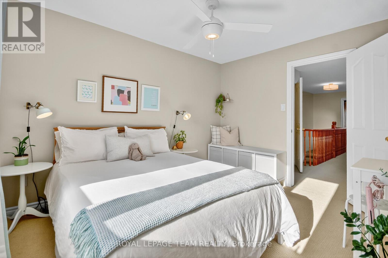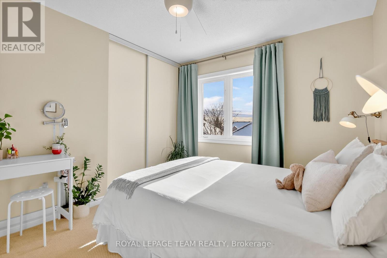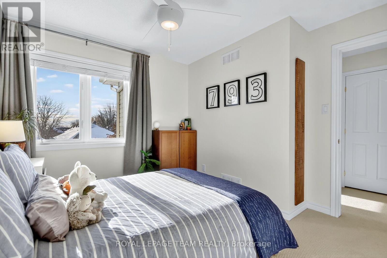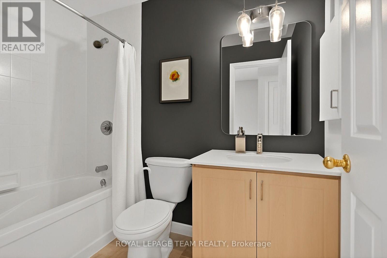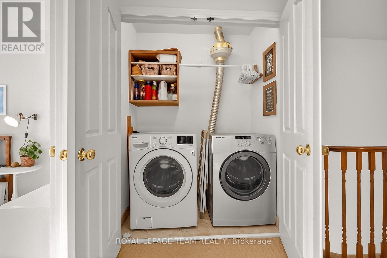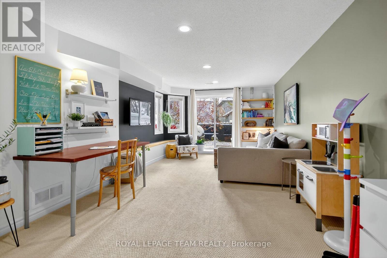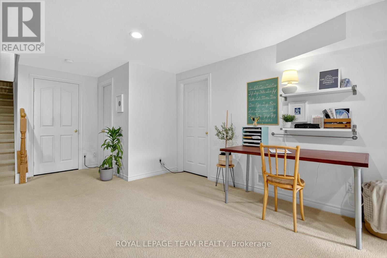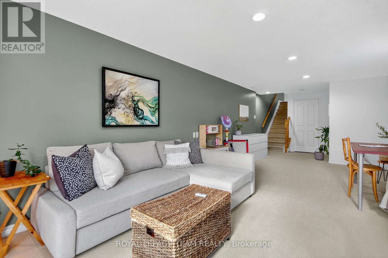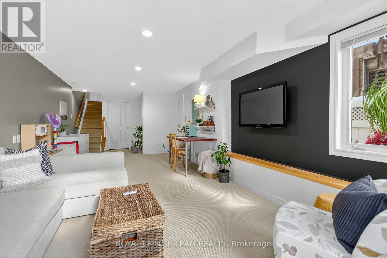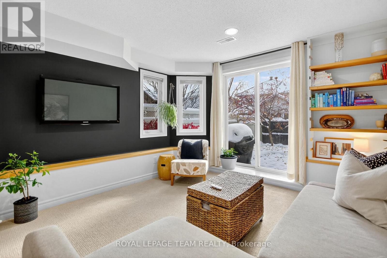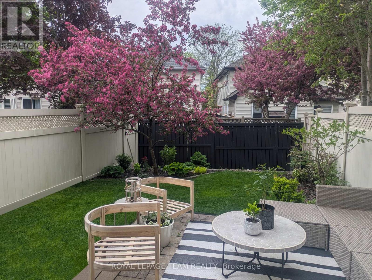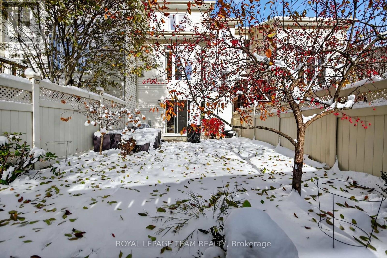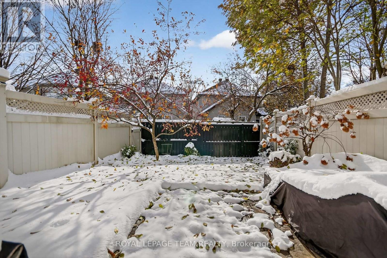293 Waymark Crescent Ottawa, Ontario K2M 0A5
$624,900
Prepare to be impressed when you step inside this great home. Welcome to an inviting open-concept main floor, where sophisticated hardwood floors and high-end finishes set the stage for everyday living and effortless entertaining. The living room centres around a cozy gas fireplace, creating a warm and welcoming focal point for gatherings or quiet evenings at home. The chef-inspired kitchen is sure to impress, featuring a sparkling quartz island ideal for hosting and casual dining, along with a walk-in pantry that keeps everything organized and within reach. A stylish powder room on the main floor adds to the convenience for guests and daily living. Upstairs, unwind in the luxurious primary suite complete with a walk-in closet and a spa-like ensuite showcasing quartz countertops, a large shower, and a deep soaker tub - the perfect retreat after a long day. The secondary bedrooms are bright, spacious, and versatile, complemented by a stylish family bathroom on the second floor that also features elegant quartz counters. Convenient second-floor laundry adds to the home's exceptional functionality. A standout feature of this property is the fully finished walkout basement - an extension of the living space bathed in natural light. This versatile area currently serves as a spacious family room and opens directly onto a charming stone patio. Surrounded by manicured gardens, it's the perfect spot for morning coffee or evening cocktails. With fresh finishes, updated hardware, abundant storage, and quality upgrades throughout, this home offers superb comfort, everyday convenience, and lasting value all within a highly sought-after neighbourhood known for its great schools and access to every amenity. Thoughtfully updated from top to bottom, this home is truly move-in ready. (id:37072)
Property Details
| MLS® Number | X12540182 |
| Property Type | Single Family |
| Neigbourhood | Kanata |
| Community Name | 9004 - Kanata - Bridlewood |
| EquipmentType | Water Heater |
| ParkingSpaceTotal | 3 |
| RentalEquipmentType | Water Heater |
| Structure | Patio(s) |
Building
| BathroomTotal | 3 |
| BedroomsAboveGround | 3 |
| BedroomsTotal | 3 |
| Age | 6 To 15 Years |
| Amenities | Fireplace(s) |
| Appliances | Garage Door Opener Remote(s), Water Meter, Dishwasher, Dryer, Garage Door Opener, Hood Fan, Microwave, Stove, Washer, Refrigerator |
| BasementDevelopment | Finished |
| BasementFeatures | Walk Out |
| BasementType | N/a (finished) |
| ConstructionStyleAttachment | Attached |
| CoolingType | Central Air Conditioning |
| ExteriorFinish | Brick, Vinyl Siding |
| FireplacePresent | Yes |
| FireplaceTotal | 1 |
| FoundationType | Poured Concrete |
| HalfBathTotal | 1 |
| HeatingFuel | Natural Gas |
| HeatingType | Forced Air |
| StoriesTotal | 2 |
| SizeInterior | 1100 - 1500 Sqft |
| Type | Row / Townhouse |
| UtilityWater | Municipal Water |
Parking
| Attached Garage | |
| Garage | |
| Inside Entry |
Land
| Acreage | No |
| FenceType | Fenced Yard |
| Sewer | Sanitary Sewer |
| SizeDepth | 112 Ft ,4 In |
| SizeFrontage | 20 Ft ,4 In |
| SizeIrregular | 20.4 X 112.4 Ft |
| SizeTotalText | 20.4 X 112.4 Ft |
| ZoningDescription | Rx3 |
Rooms
| Level | Type | Length | Width | Dimensions |
|---|---|---|---|---|
| Second Level | Laundry Room | 1.76 m | 0.87 m | 1.76 m x 0.87 m |
| Second Level | Primary Bedroom | 4.45 m | 5.71 m | 4.45 m x 5.71 m |
| Second Level | Bathroom | 3.59 m | 2.58 m | 3.59 m x 2.58 m |
| Second Level | Other | 1.56 m | 1.47 m | 1.56 m x 1.47 m |
| Second Level | Bedroom 2 | 3.52 m | 2.92 m | 3.52 m x 2.92 m |
| Second Level | Bedroom 3 | 3.2 m | 3.24 m | 3.2 m x 3.24 m |
| Second Level | Bathroom | 2.52 m | 1.51 m | 2.52 m x 1.51 m |
| Lower Level | Family Room | 8.65 m | 3.44 m | 8.65 m x 3.44 m |
| Lower Level | Utility Room | 3.47 m | 2.06 m | 3.47 m x 2.06 m |
| Lower Level | Other | 3.14 m | 2.25 m | 3.14 m x 2.25 m |
| Main Level | Living Room | 7.08 m | 2.54 m | 7.08 m x 2.54 m |
| Main Level | Dining Room | 3.15 m | 2.49 m | 3.15 m x 2.49 m |
| Main Level | Kitchen | 3.32 m | 3.16 m | 3.32 m x 3.16 m |
https://www.realtor.ca/real-estate/29098547/293-waymark-crescent-ottawa-9004-kanata-bridlewood
Interested?
Contact us for more information
Joanne Tibbles
Salesperson
484 Hazeldean Road, Unit #1
Ottawa, Ontario K2L 1V4
