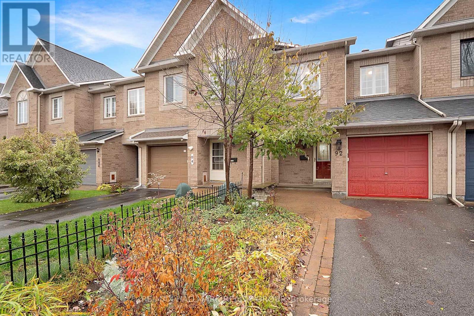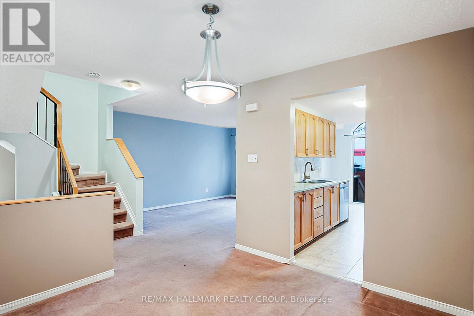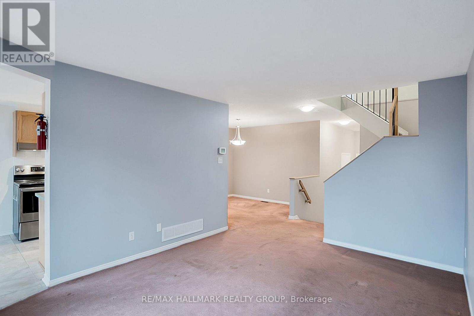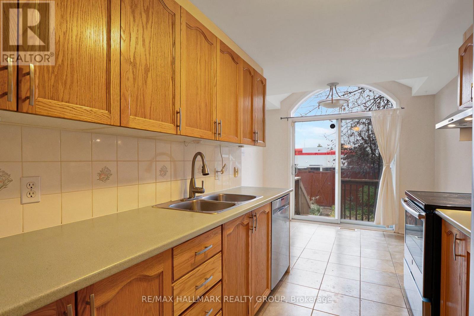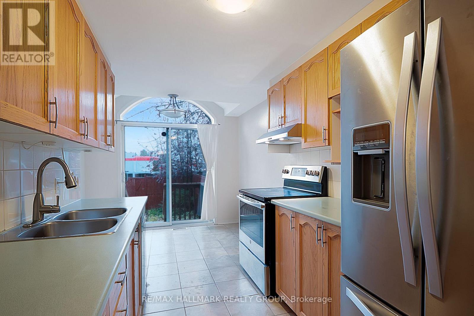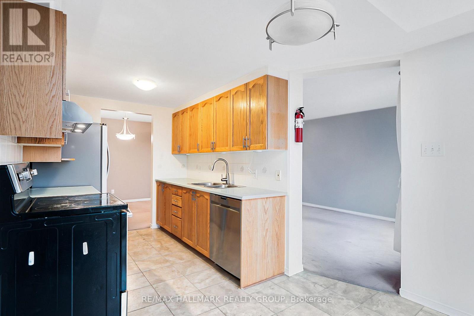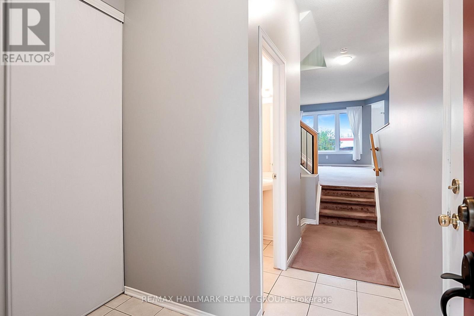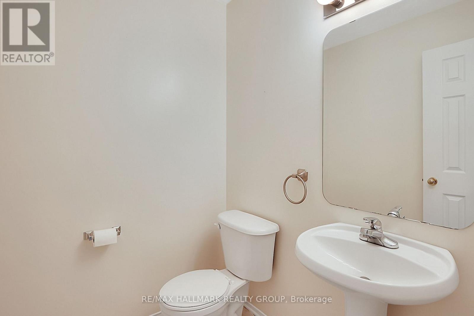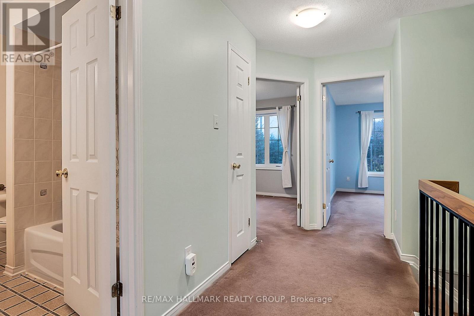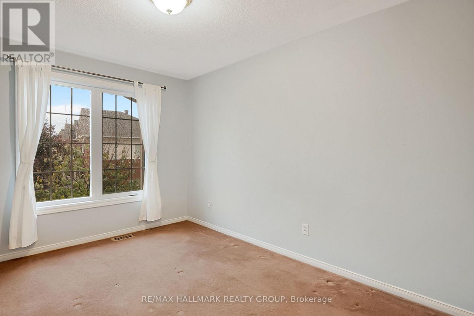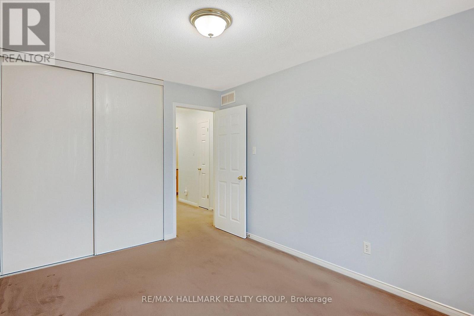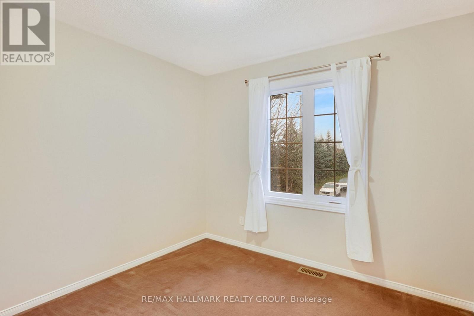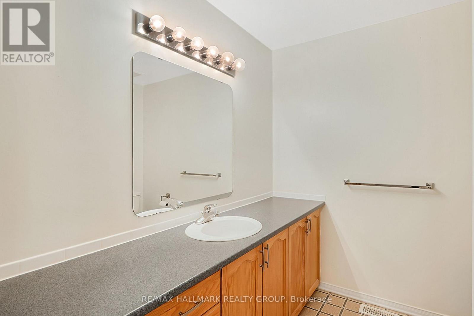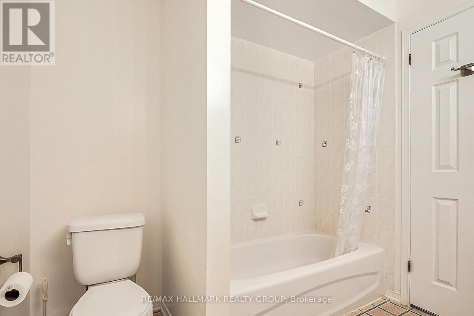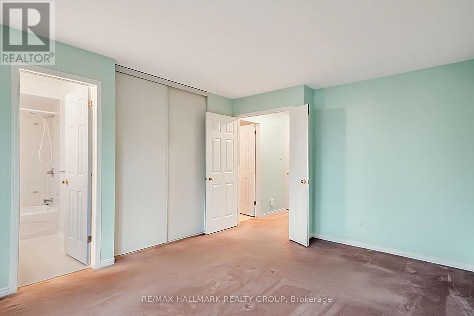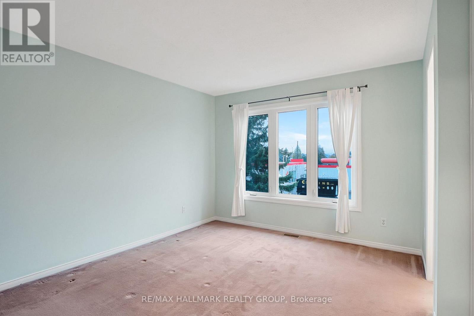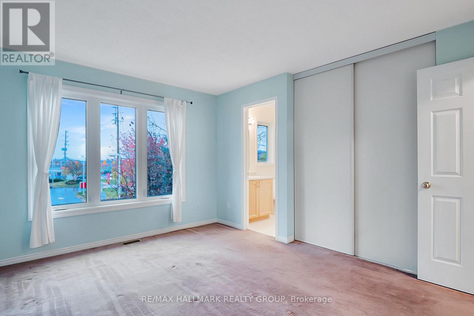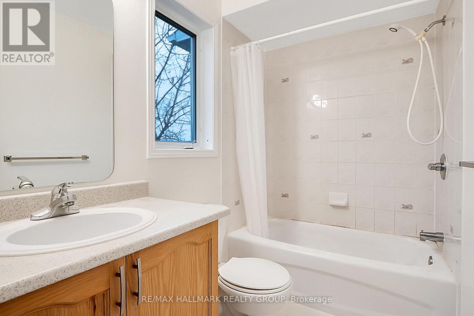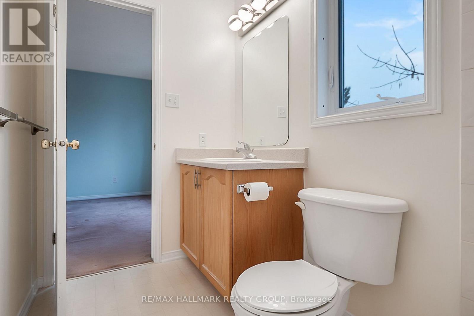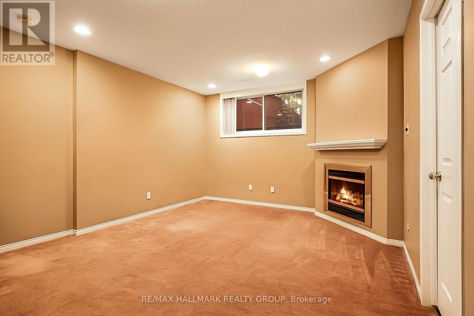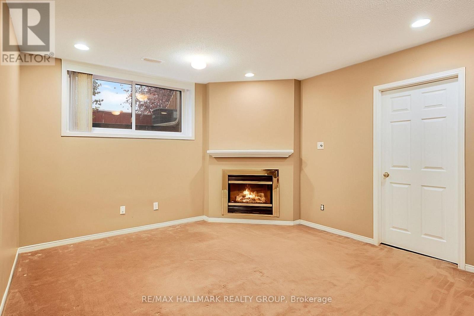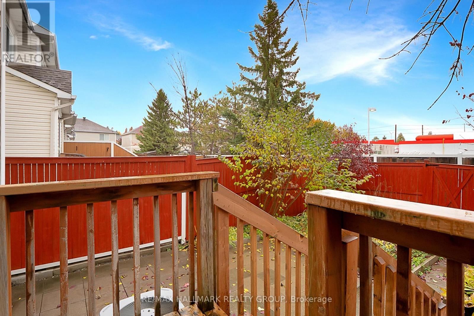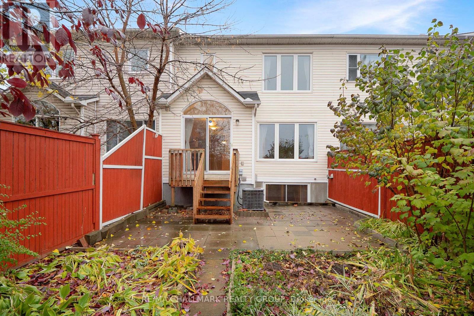92 Southpointe Avenue Ottawa, Ontario K2J 4T5
$2,195 Monthly
Welcome to 92 Southpointe Avenue in Barrhaven. This spacious three-bedroom, three-bath townhouse offers over 2,300 square feet of living space in one of Ottawa's most established and convenient suburban communities.Inside, you'll find a functional layout designed for everyday living. The main level features an open living and dining area, a bright kitchen, and access to a private backyard. Upstairs, three well-sized bedrooms provide plenty of room for family or guests, including a primary suite with an ensuite bathroom and ample closet space. The lower level offers additional storage and flexible space for a home office, gym, or playroom. Located in a quiet, family-friendly neighbourhood, this home sits close to everything Barrhaven is known for. Schools, parks, shopping, and restaurants are all just minutes away. The area offers an excellent mix of walkable green spaces and modern conveniences, with Barrhaven Town Centre, Costco, and Chapman Mills Marketplace nearby. Commuters will appreciate easy access to Strandherd Drive, Woodroffe Avenue, and the Fallowfield transit station, providing direct routes to downtown Ottawa and the surrounding areas. This home also includes parking, in-unit laundry, and plenty of storage. It's a great opportunity to enjoy a comfortable amount of space in a well-connected location at a competitive rental price. (id:37072)
Property Details
| MLS® Number | X12542566 |
| Property Type | Single Family |
| Neigbourhood | Longfields |
| Community Name | 7706 - Barrhaven - Longfields |
| AmenitiesNearBy | Public Transit, Park |
| EquipmentType | Water Heater |
| Features | Level, In Suite Laundry |
| ParkingSpaceTotal | 3 |
| RentalEquipmentType | Water Heater |
Building
| BathroomTotal | 3 |
| BedroomsAboveGround | 3 |
| BedroomsTotal | 3 |
| Amenities | Fireplace(s), Separate Heating Controls, Separate Electricity Meters |
| Appliances | Dishwasher, Dryer, Microwave, Stove, Washer, Refrigerator |
| BasementDevelopment | Finished |
| BasementType | Full (finished) |
| ConstructionStyleAttachment | Attached |
| CoolingType | Central Air Conditioning, Ventilation System |
| ExteriorFinish | Brick |
| FireplacePresent | Yes |
| FireplaceTotal | 1 |
| FoundationType | Concrete |
| HalfBathTotal | 1 |
| HeatingFuel | Natural Gas |
| HeatingType | Forced Air |
| StoriesTotal | 2 |
| SizeInterior | 1100 - 1500 Sqft |
| Type | Row / Townhouse |
| UtilityWater | Municipal Water |
Parking
| Attached Garage | |
| Garage | |
| Inside Entry |
Land
| Acreage | No |
| FenceType | Fenced Yard |
| LandAmenities | Public Transit, Park |
| Sewer | Sanitary Sewer |
| SizeFrontage | 20 Ft ,3 In |
| SizeIrregular | 20.3 Ft ; 0 |
| SizeTotalText | 20.3 Ft ; 0 |
Rooms
| Level | Type | Length | Width | Dimensions |
|---|---|---|---|---|
| Second Level | Primary Bedroom | 4.26 m | 3.5 m | 4.26 m x 3.5 m |
| Second Level | Bedroom | 3.75 m | 2.89 m | 3.75 m x 2.89 m |
| Second Level | Bedroom | 3.14 m | 2.94 m | 3.14 m x 2.94 m |
| Second Level | Bathroom | Measurements not available | ||
| Second Level | Bathroom | Measurements not available | ||
| Lower Level | Family Room | 5.48 m | 3.68 m | 5.48 m x 3.68 m |
| Lower Level | Laundry Room | Measurements not available | ||
| Main Level | Living Room | 5.38 m | 3.35 m | 5.38 m x 3.35 m |
| Main Level | Dining Room | 3.09 m | 3.04 m | 3.09 m x 3.04 m |
| Main Level | Kitchen | 2.94 m | 2.43 m | 2.94 m x 2.43 m |
| Main Level | Bathroom | Measurements not available |
https://www.realtor.ca/real-estate/29100991/92-southpointe-avenue-ottawa-7706-barrhaven-longfields
Interested?
Contact us for more information
Matt Richling
Salesperson
344 O'connor Street
Ottawa, Ontario K2P 1W1
