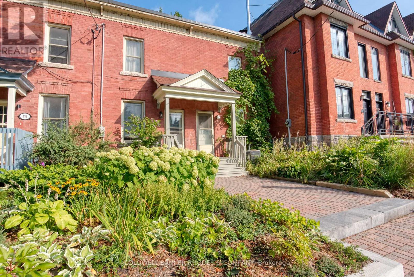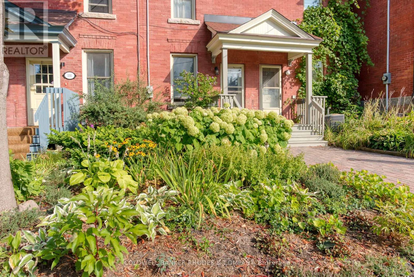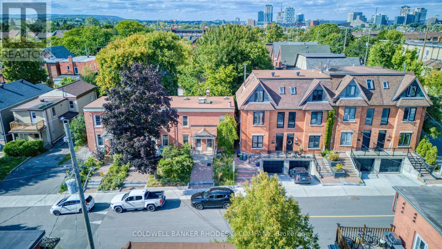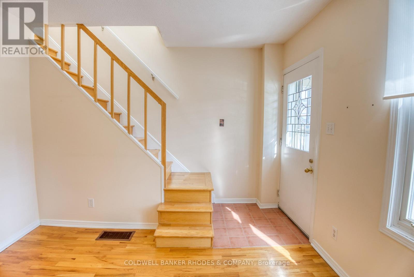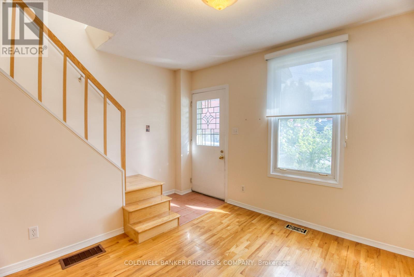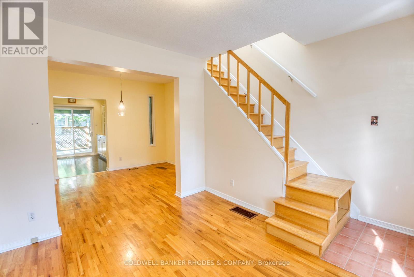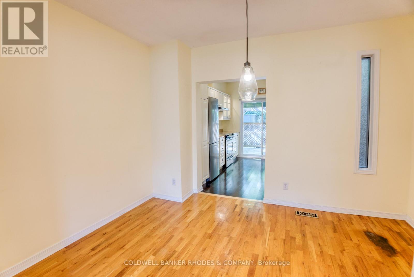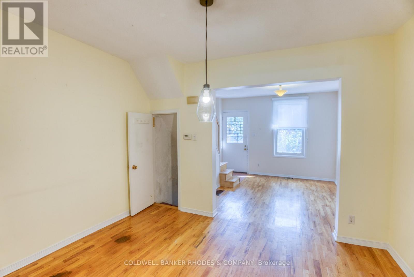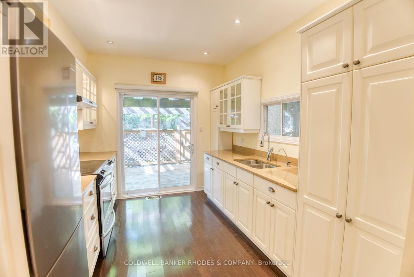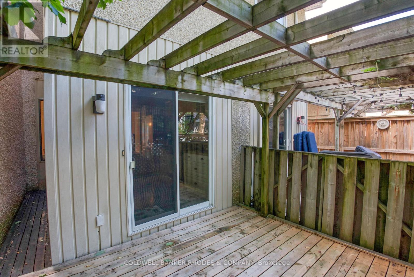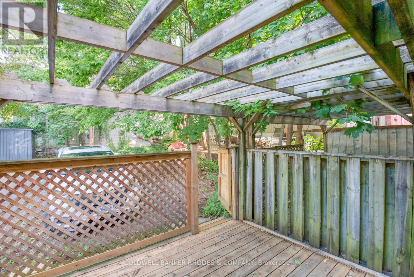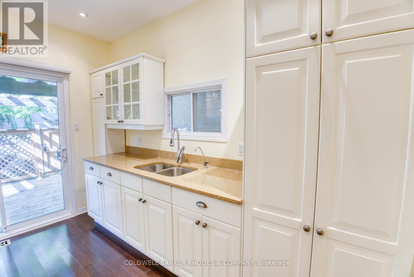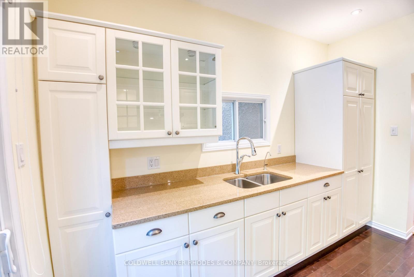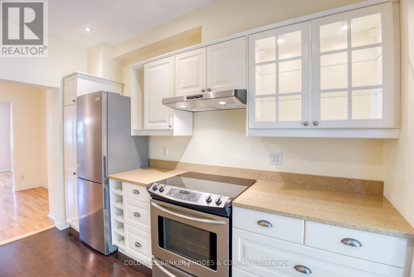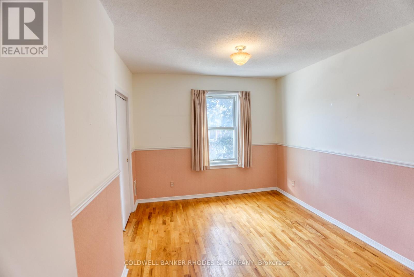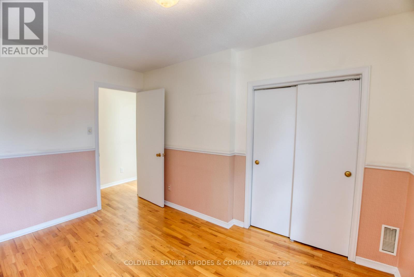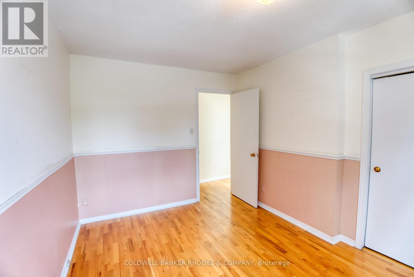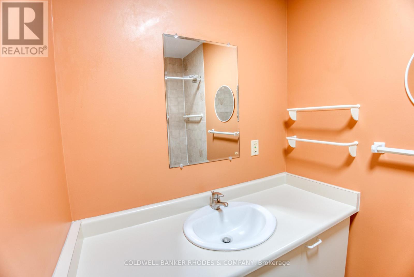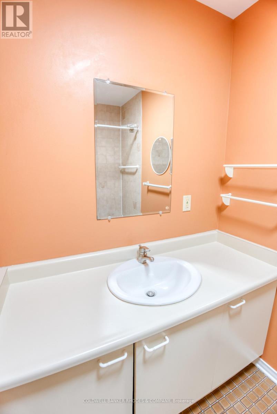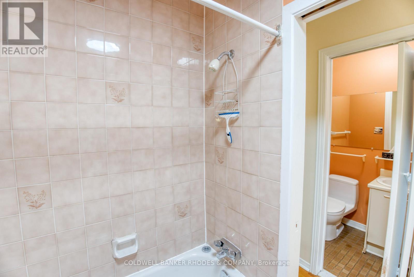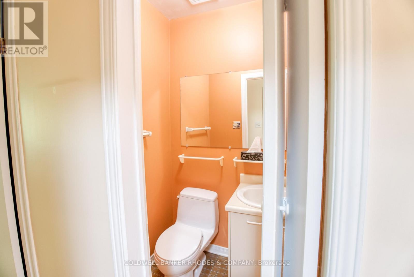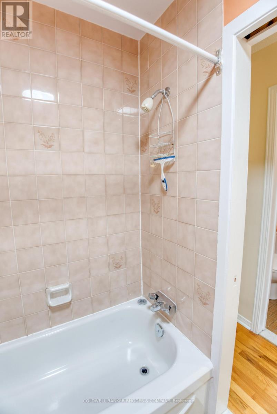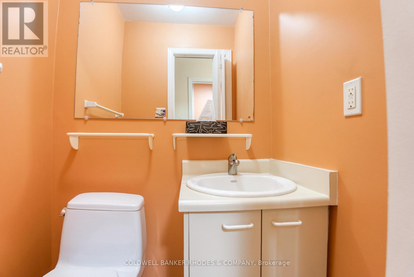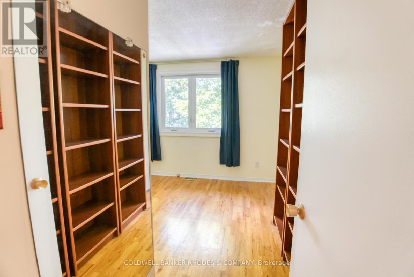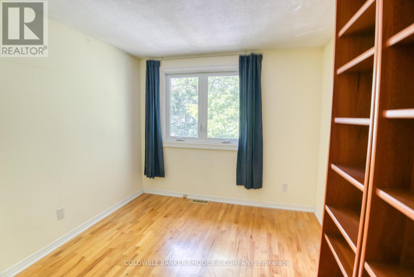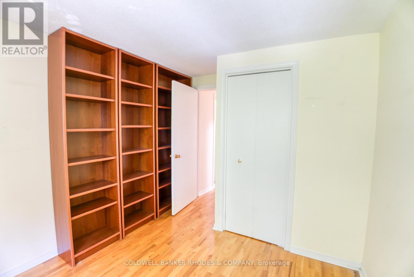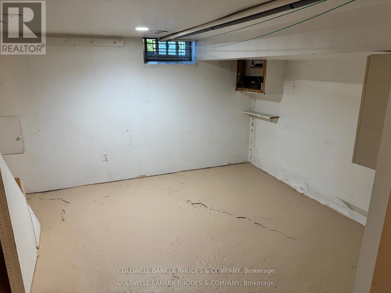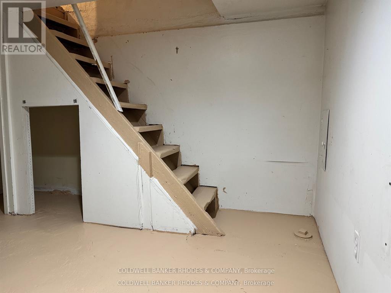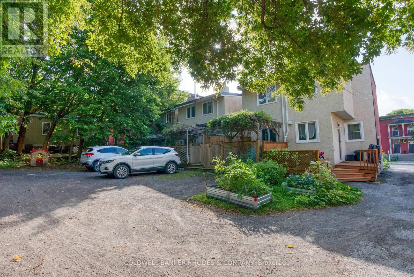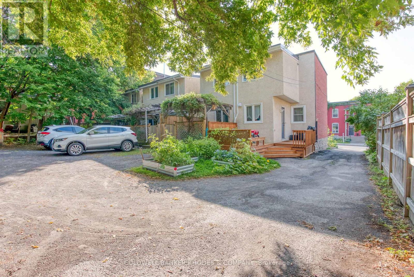129 Elm Street Ottawa, Ontario K1R 6N4
$569,900
Location, location, location! Walking, biking or driving, this cozy circa 1900 townhome is situated on a Cul-De-Sac just off Preston Street. So many wonderful restaurants close by, a couple of short blocks to the Plante Recreation Centre, walk to the Bayview Light Rail Station, hop onto the Bike Paths along Kichi Zibi Mikan. Updated and charming with a renovated kitchen, hardwood floors, patio doors to a deck and your parking spot. The second floor has two cozy bedrooms and an updated split bathroom. The basement offers a utility / storage room and a laundry area. (id:37072)
Property Details
| MLS® Number | X12543366 |
| Property Type | Single Family |
| Neigbourhood | Somerset |
| Community Name | 4204 - West Centre Town |
| AmenitiesNearBy | Public Transit |
| CommunityFeatures | Community Centre |
| EquipmentType | Water Heater |
| Features | Cul-de-sac, Carpet Free |
| ParkingSpaceTotal | 1 |
| RentalEquipmentType | Water Heater |
| Structure | Deck, Porch |
Building
| BathroomTotal | 3 |
| BedroomsAboveGround | 2 |
| BedroomsTotal | 2 |
| Age | 100+ Years |
| Appliances | Water Meter, Dryer, Hood Fan, Stove, Washer, Refrigerator |
| BasementDevelopment | Partially Finished |
| BasementType | N/a (partially Finished) |
| ConstructionStyleAttachment | Attached |
| CoolingType | None |
| ExteriorFinish | Brick, Stucco |
| FlooringType | Ceramic, Hardwood |
| FoundationType | Stone |
| HalfBathTotal | 2 |
| HeatingFuel | Natural Gas |
| HeatingType | Forced Air |
| StoriesTotal | 2 |
| SizeInterior | 700 - 1100 Sqft |
| Type | Row / Townhouse |
| UtilityWater | Municipal Water |
Parking
| No Garage |
Land
| Acreage | No |
| LandAmenities | Public Transit |
| Sewer | Sanitary Sewer |
| SizeDepth | 99 Ft ,3 In |
| SizeFrontage | 12 Ft ,6 In |
| SizeIrregular | 12.5 X 99.3 Ft |
| SizeTotalText | 12.5 X 99.3 Ft |
Rooms
| Level | Type | Length | Width | Dimensions |
|---|---|---|---|---|
| Second Level | Bedroom | 3.81 m | 2.83 m | 3.81 m x 2.83 m |
| Second Level | Bedroom 2 | 2.8 m | 2.8 m | 2.8 m x 2.8 m |
| Second Level | Bathroom | 1.51 m | 2.29 m | 1.51 m x 2.29 m |
| Second Level | Bathroom | 1.32 m | 1.07 m | 1.32 m x 1.07 m |
| Basement | Other | 3.62 m | 3.33 m | 3.62 m x 3.33 m |
| Basement | Laundry Room | 3.62 m | 3.19 m | 3.62 m x 3.19 m |
| Main Level | Foyer | 1.09 m | 1.04 m | 1.09 m x 1.04 m |
| Main Level | Living Room | 3.32 m | 2.89 m | 3.32 m x 2.89 m |
| Main Level | Dining Room | 3.62 m | 2.8 m | 3.62 m x 2.8 m |
| Main Level | Kitchen | 3.47 m | 2.86 m | 3.47 m x 2.86 m |
https://www.realtor.ca/real-estate/29101715/129-elm-street-ottawa-4204-west-centre-town
Interested?
Contact us for more information
Jim (James) Mckeown
Broker of Record
200 Catherine St Unit 201
Ottawa, Ontario K2P 2K9
Sharon Lalonde
Salesperson
200 Catherine St Unit 201
Ottawa, Ontario K2P 2K9
Gary Greenwood
Salesperson
200 Catherine St Unit 201
Ottawa, Ontario K2P 2K9
