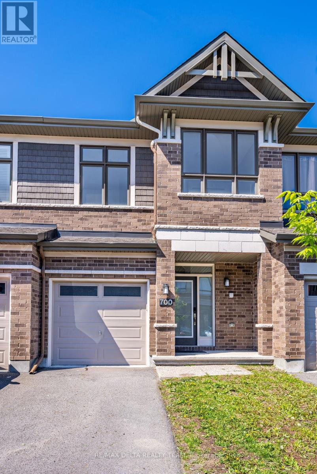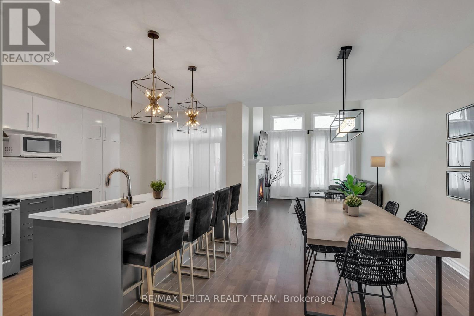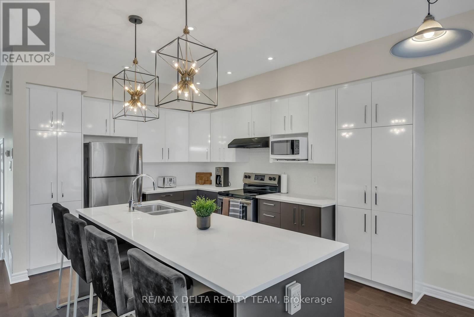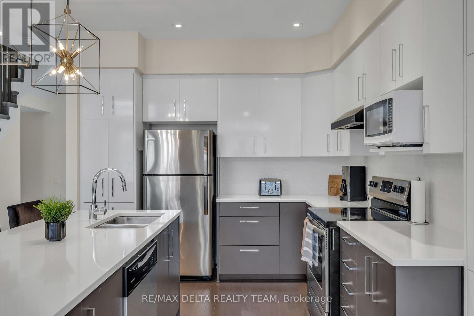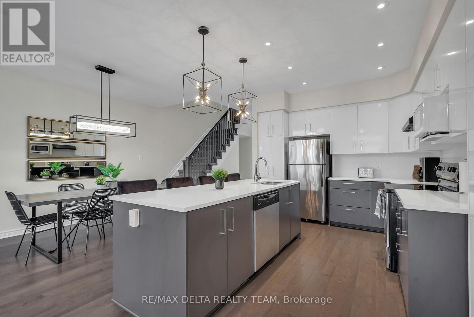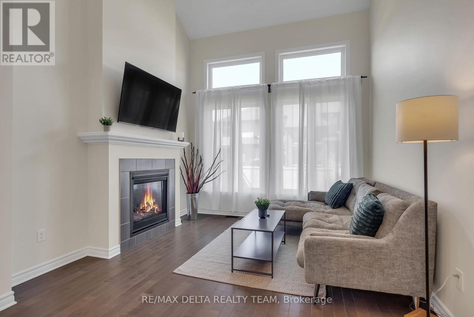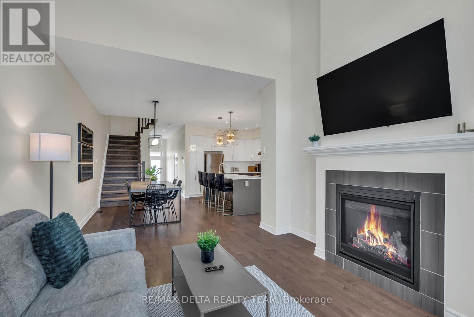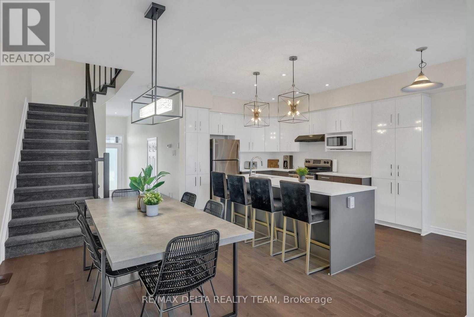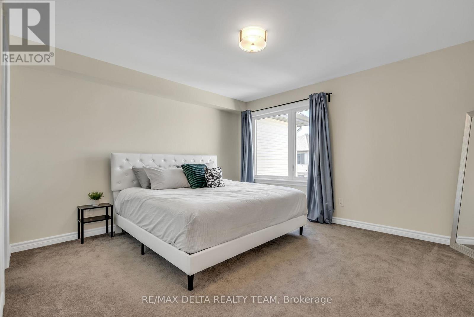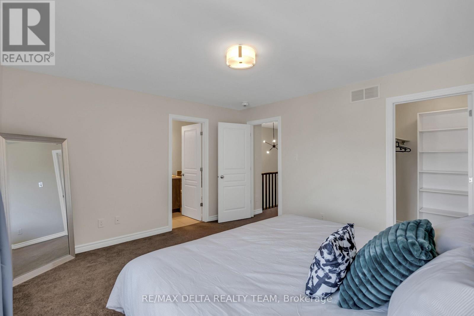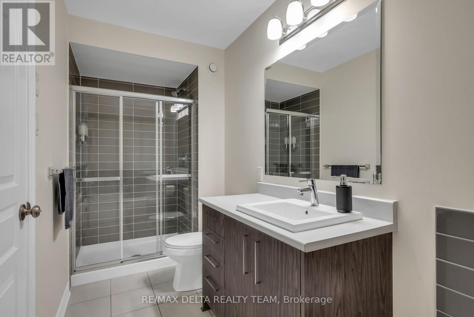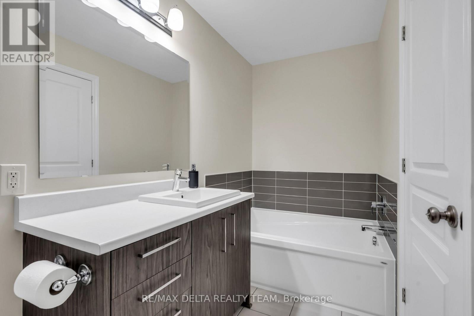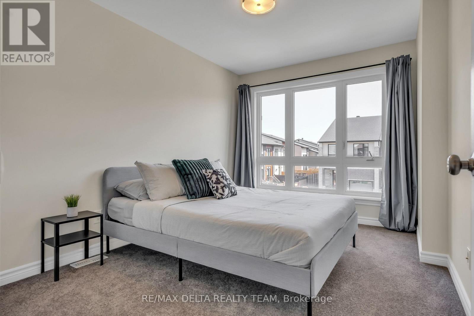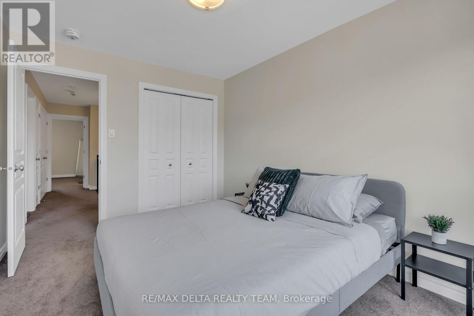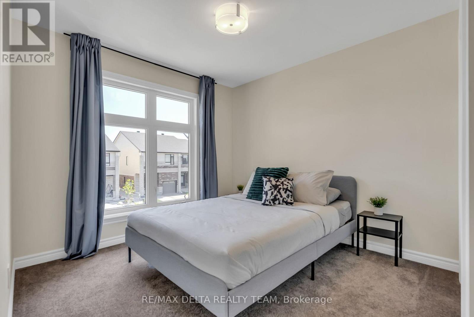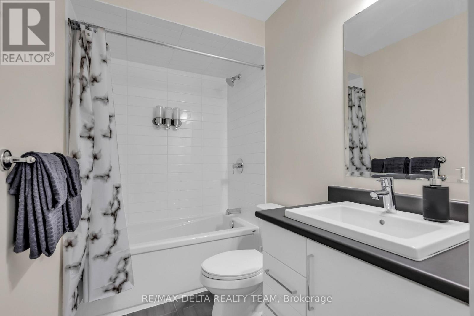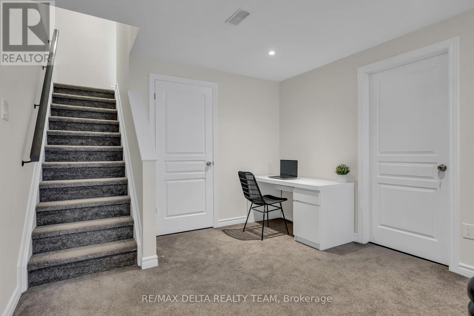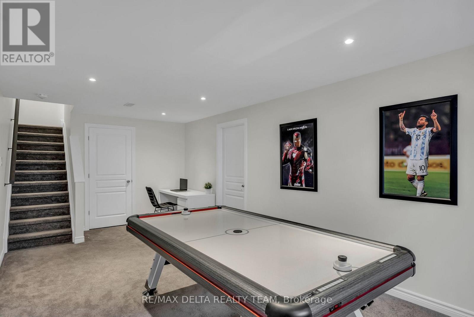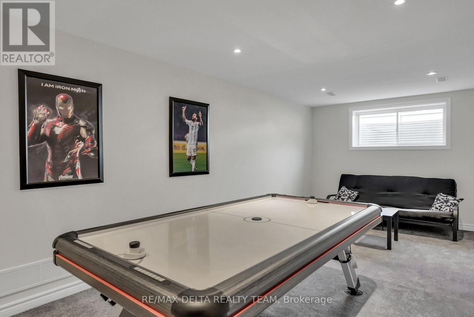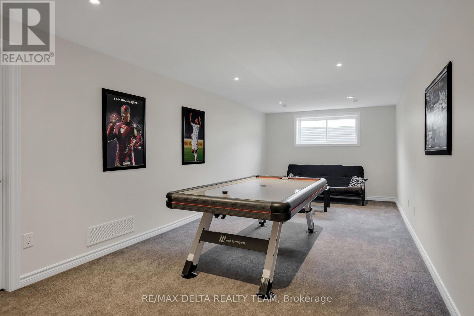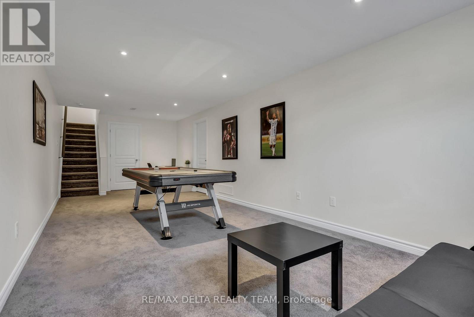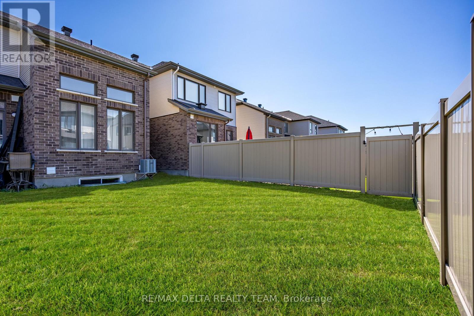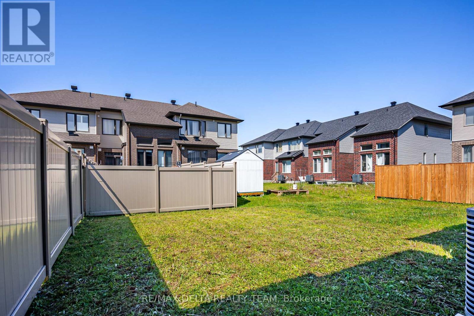700 Guardian Grove Ottawa, Ontario K1X 3V5
$3,000 Monthly
Welcome to this beautifully maintained and FULLY FURNISHED 3-bedroom, 3-bathroom townhome in one of Ottawa's most sought-after neighbourhoods! The main level features hardwood flooring, an impressive 12' vaulted ceiling in the living room (with 9' ceilings throughout the rest of the floor), and a cozy gas fireplace. The chef-inspired kitchen includes an extended island, quartz countertops, and plenty of cabinet space. Large windows fill the home with natural light, and a convenient powder room completes the main floor. Upstairs you'll find a spacious primary bedroom with a 4-piece ensuite and walk-in closet, along with laundry on the second floor for added convenience, plus two additional bedrooms and a full bathroom. Fully finished basement with a generous recreation area. No pets. Please provide Full Credit Report, Proof of income, Employment Letter, Rental Application, and I.D. with all applications. (id:37072)
Property Details
| MLS® Number | X12542854 |
| Property Type | Single Family |
| Neigbourhood | Riverside South |
| Community Name | 2602 - Riverside South/Gloucester Glen |
| AmenitiesNearBy | Park |
| EquipmentType | Water Heater |
| ParkingSpaceTotal | 3 |
| RentalEquipmentType | Water Heater |
Building
| BathroomTotal | 3 |
| BedroomsAboveGround | 3 |
| BedroomsTotal | 3 |
| Amenities | Fireplace(s) |
| Appliances | Dishwasher, Microwave, Stove, Washer, Refrigerator |
| BasementDevelopment | Finished |
| BasementType | Full (finished) |
| ConstructionStyleAttachment | Attached |
| CoolingType | Central Air Conditioning |
| ExteriorFinish | Brick |
| FireplacePresent | Yes |
| FireplaceTotal | 1 |
| FoundationType | Poured Concrete |
| HalfBathTotal | 1 |
| HeatingFuel | Natural Gas |
| HeatingType | Forced Air |
| StoriesTotal | 2 |
| SizeInterior | 1100 - 1500 Sqft |
| Type | Row / Townhouse |
| UtilityWater | Municipal Water |
Parking
| Attached Garage | |
| Garage |
Land
| Acreage | No |
| LandAmenities | Park |
| Sewer | Sanitary Sewer |
| SizeDepth | 101 Ft ,8 In |
| SizeFrontage | 20 Ft |
| SizeIrregular | 20 X 101.7 Ft ; 0 |
| SizeTotalText | 20 X 101.7 Ft ; 0 |
Rooms
| Level | Type | Length | Width | Dimensions |
|---|---|---|---|---|
| Second Level | Other | Measurements not available | ||
| Second Level | Primary Bedroom | 4.26 m | 3.81 m | 4.26 m x 3.81 m |
| Second Level | Bedroom | 3.81 m | 2.84 m | 3.81 m x 2.84 m |
| Second Level | Bedroom | 3.04 m | 2.94 m | 3.04 m x 2.94 m |
| Second Level | Bathroom | Measurements not available | ||
| Second Level | Bathroom | Measurements not available | ||
| Basement | Recreational, Games Room | 8.83 m | 3.2 m | 8.83 m x 3.2 m |
| Main Level | Bathroom | Measurements not available | ||
| Main Level | Foyer | Measurements not available | ||
| Main Level | Living Room | 7.51 m | 3.55 m | 7.51 m x 3.55 m |
| Main Level | Kitchen | 3.14 m | 2.43 m | 3.14 m x 2.43 m |
| Main Level | Dining Room | 2.43 m | 2.33 m | 2.43 m x 2.33 m |
Interested?
Contact us for more information
Marc Evans
Broker
2316 St. Joseph Blvd.
Ottawa, Ontario K1C 1E8
Maicy Yaacoub
Salesperson
2316 St. Joseph Blvd.
Ottawa, Ontario K1C 1E8
