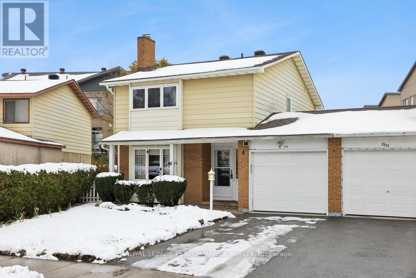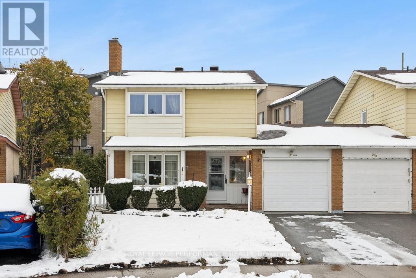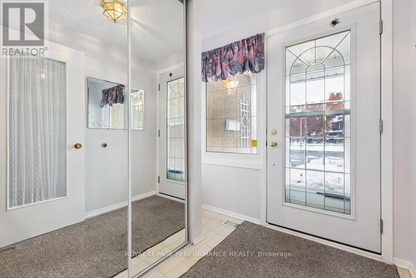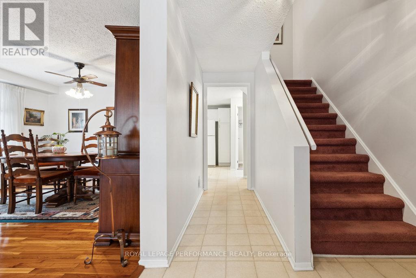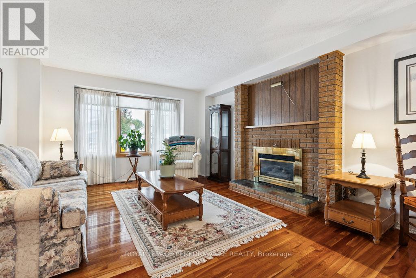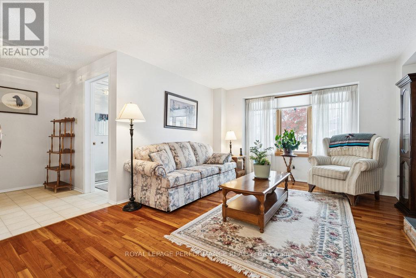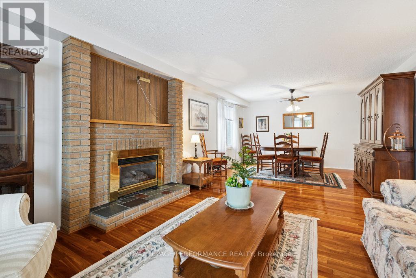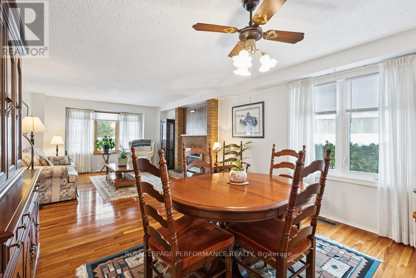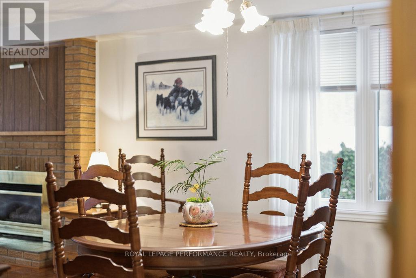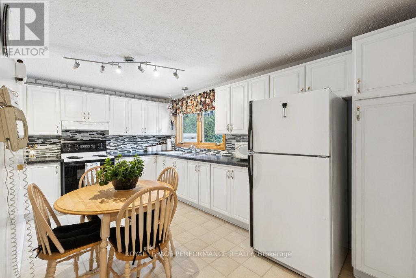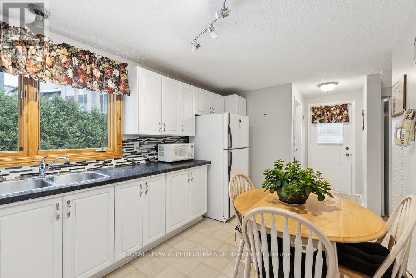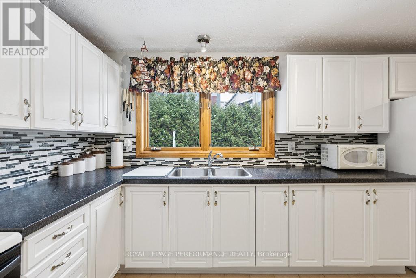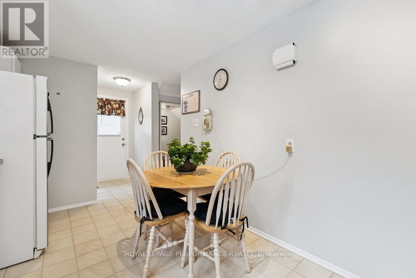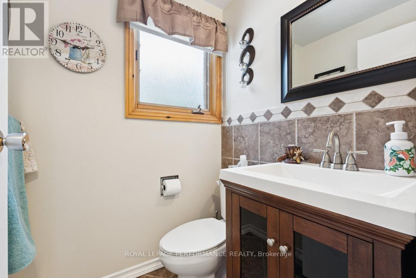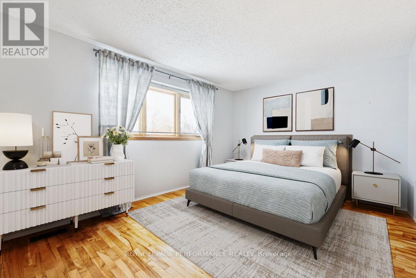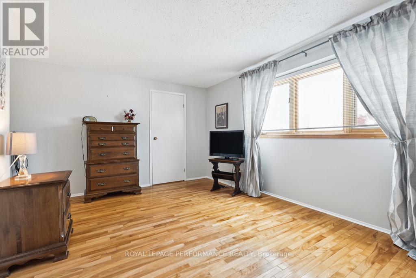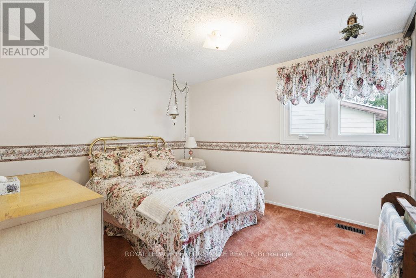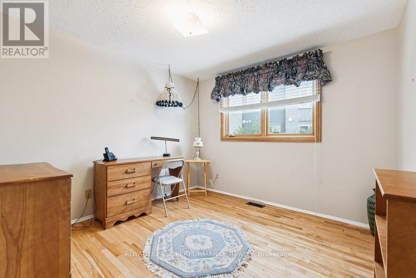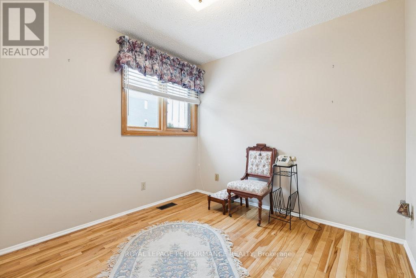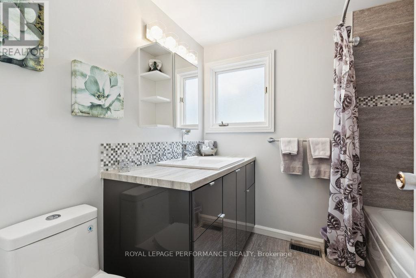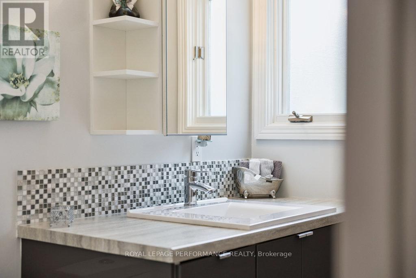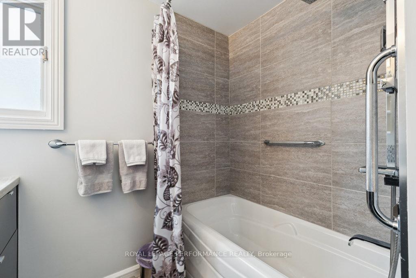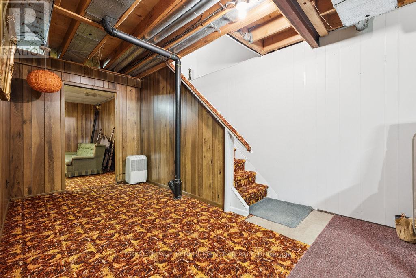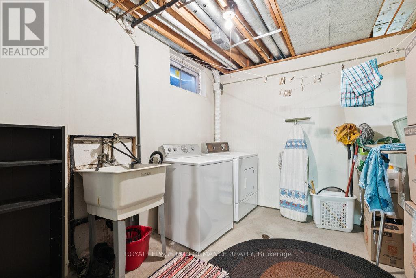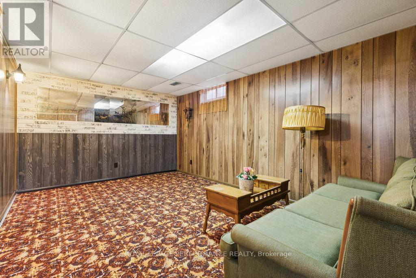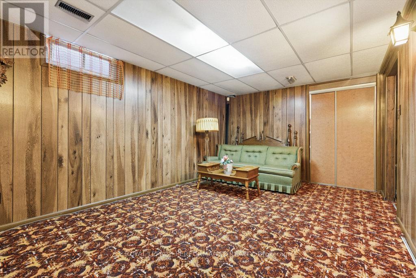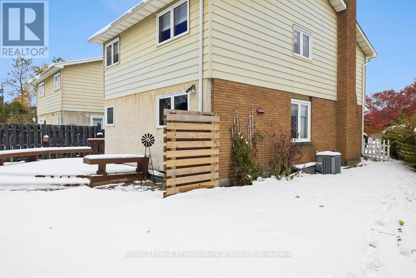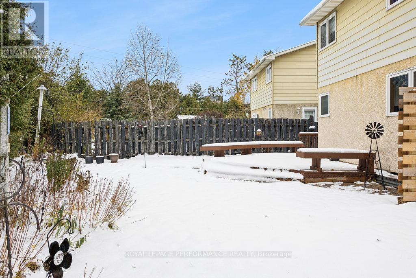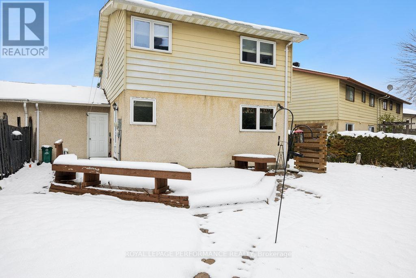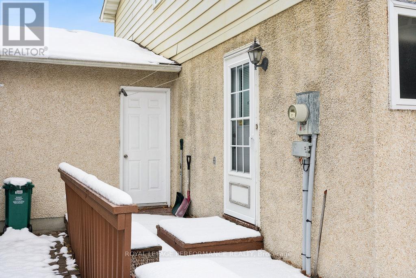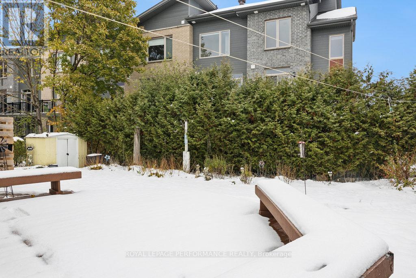2314 Cotters Crescent Ottawa, Ontario K1V 8Y6
$634,900
Welcome to this well-maintained semi-detached home in a sought-after family-friendly neighbourhood. Located within close proximity to Hunt Club, the Ottawa Airport, shopping, schools, and recreation, this property blends comfort, convenience, and practicality. The main-level living and dining rooms are beautifully accented by cherry hardwood flooring and a charming natural gas fireplace. The upper level boasts four spacious bedrooms, including a primary bedroom featuring a large walk-in closet for plenty of storage. Both bathrooms have been recently renovated, offering a fresh and modern feel. The kitchen is thoughtfully designed with a functional layout, ample counter space, and large south-facing windows that fill the room with sunlight-perfect for cooking, entertaining, or simply enjoying your mornings. The partially finished basement offers flexibility with a spacious recreation room already in place. The layout provides excellent potential for renovations, whether you're looking to create a home office, extra storage, or additional living space. Oversized pie shape rear backyard, new natural gas high-efficiency furnace, and new central air conditioning. Location, whether you're a growing family or looking for a home with room to personalize and expand, this charming property holds incredible potential. It's ready for you to move in and make it your own! (id:37072)
Open House
This property has open houses!
2:00 pm
Ends at:4:00 pm
Property Details
| MLS® Number | X12544574 |
| Property Type | Single Family |
| Community Name | 4807 - Windsor Park Village |
| AmenitiesNearBy | Public Transit, Golf Nearby, Schools |
| CommunityFeatures | School Bus |
| EquipmentType | Water Heater - Gas, Water Heater |
| ParkingSpaceTotal | 2 |
| RentalEquipmentType | Water Heater - Gas, Water Heater |
| Structure | Deck |
Building
| BathroomTotal | 2 |
| BedroomsAboveGround | 4 |
| BedroomsTotal | 4 |
| Amenities | Fireplace(s) |
| Appliances | Dryer, Stove, Washer, Refrigerator |
| BasementDevelopment | Partially Finished |
| BasementType | N/a (partially Finished) |
| ConstructionStyleAttachment | Semi-detached |
| CoolingType | Central Air Conditioning |
| ExteriorFinish | Aluminum Siding, Brick |
| FireplacePresent | Yes |
| FireplaceTotal | 1 |
| FoundationType | Poured Concrete |
| HalfBathTotal | 1 |
| HeatingFuel | Natural Gas |
| HeatingType | Forced Air |
| StoriesTotal | 2 |
| SizeInterior | 1500 - 2000 Sqft |
| Type | House |
| UtilityWater | Municipal Water |
Parking
| Attached Garage | |
| Garage |
Land
| Acreage | No |
| LandAmenities | Public Transit, Golf Nearby, Schools |
| Sewer | Sanitary Sewer |
| SizeDepth | 90 Ft ,1 In |
| SizeFrontage | 28 Ft |
| SizeIrregular | 28 X 90.1 Ft |
| SizeTotalText | 28 X 90.1 Ft |
Rooms
| Level | Type | Length | Width | Dimensions |
|---|---|---|---|---|
| Second Level | Primary Bedroom | 4.69 m | 3.58 m | 4.69 m x 3.58 m |
| Second Level | Bathroom | 2.13 m | 2.41 m | 2.13 m x 2.41 m |
| Second Level | Bedroom | 3.07 m | 3.42 m | 3.07 m x 3.42 m |
| Second Level | Bedroom 2 | 3.07 m | 3.67 m | 3.07 m x 3.67 m |
| Second Level | Bedroom 3 | 3.15 m | 2.64 m | 3.15 m x 2.64 m |
| Basement | Recreational, Games Room | 0.77 m | 3.34 m | 0.77 m x 3.34 m |
| Basement | Utility Room | 3.81 m | 6.68 m | 3.81 m x 6.68 m |
| Main Level | Bathroom | 1.46 m | 1.4 m | 1.46 m x 1.4 m |
| Main Level | Dining Room | 3.82 m | 3.36 m | 3.82 m x 3.36 m |
| Main Level | Kitchen | 4.64 m | 2.74 m | 4.64 m x 2.74 m |
| Main Level | Living Room | 3.82 m | 4.43 m | 3.82 m x 4.43 m |
https://www.realtor.ca/real-estate/29103097/2314-cotters-crescent-ottawa-4807-windsor-park-village
Interested?
Contact us for more information
John Donovan
Salesperson
165 Pretoria Avenue
Ottawa, Ontario K1S 1X1
Marnie Donovan
Salesperson
165 Pretoria Avenue
Ottawa, Ontario K1S 1X1
Danielle Laflamme
Salesperson
165 Pretoria Avenue
Ottawa, Ontario K1S 1X1
