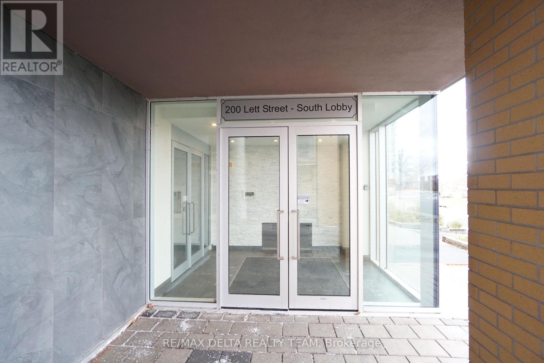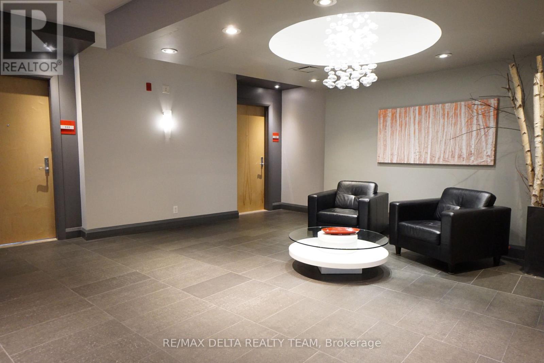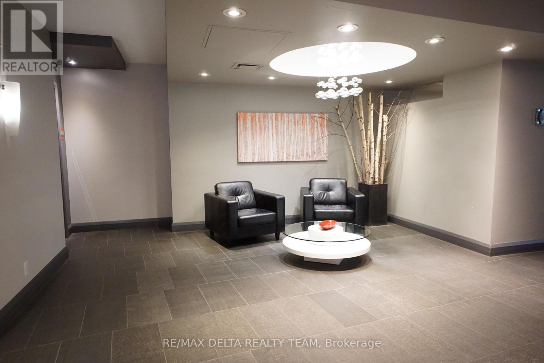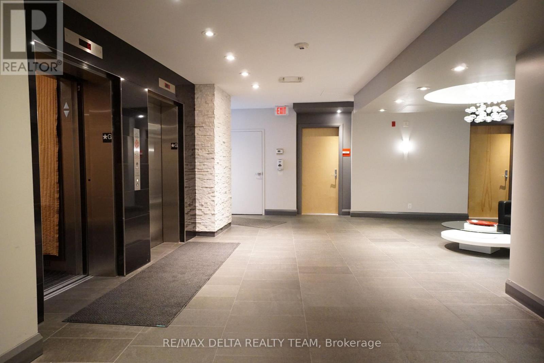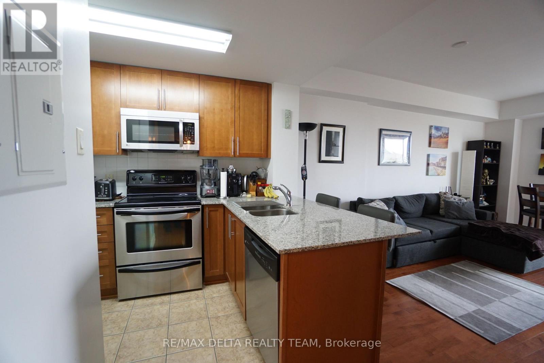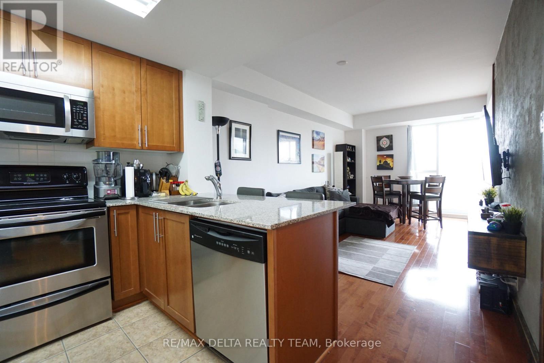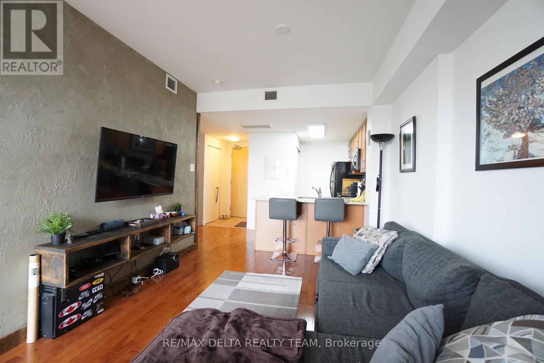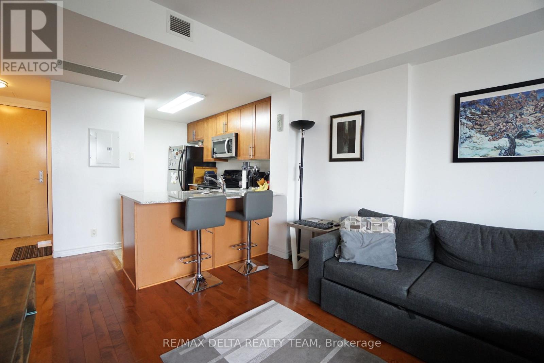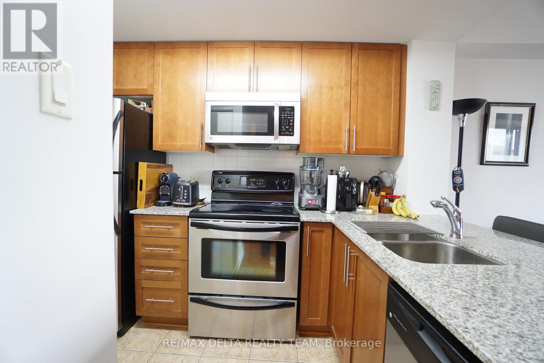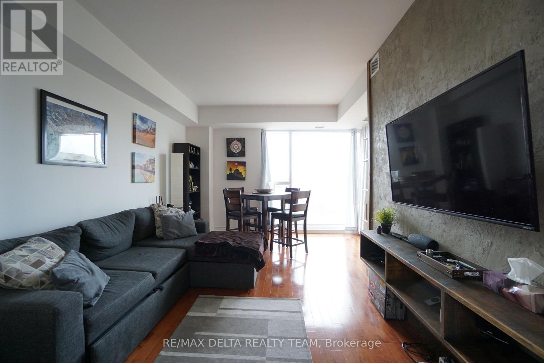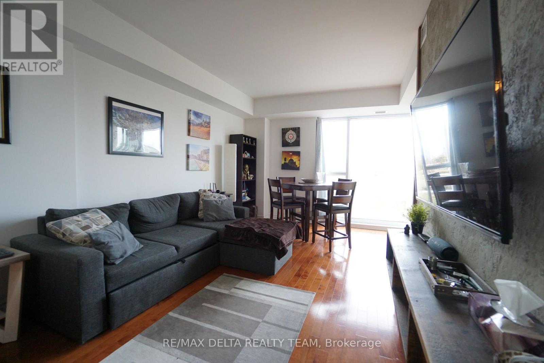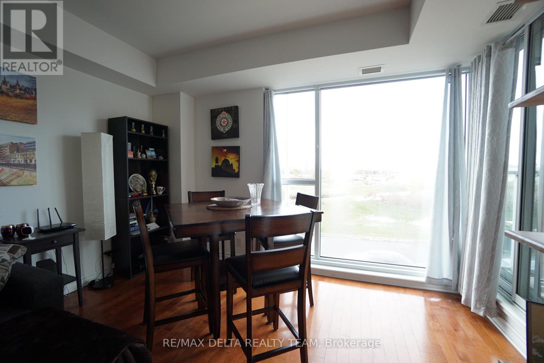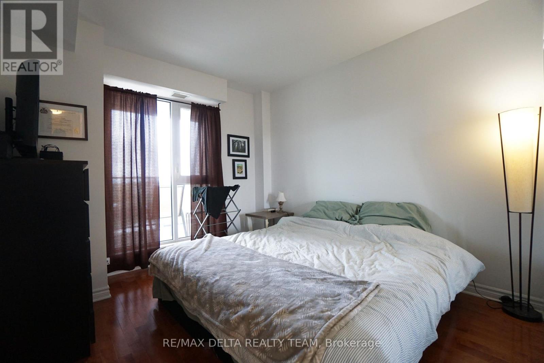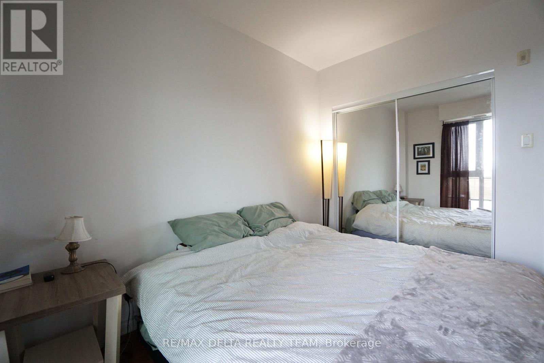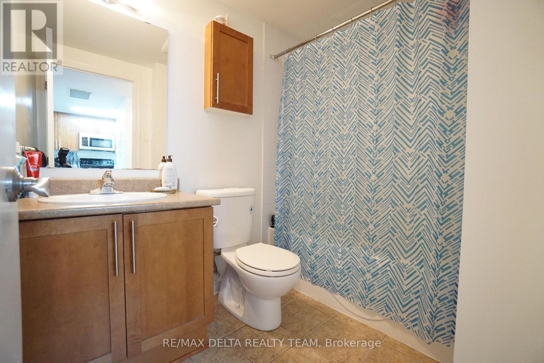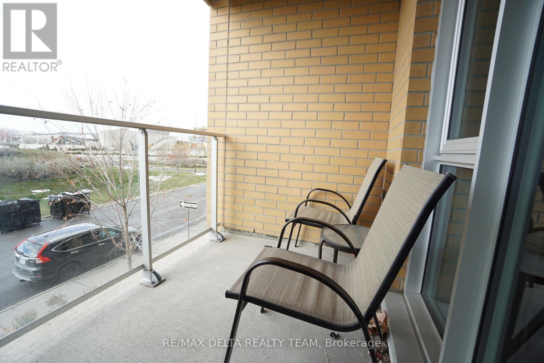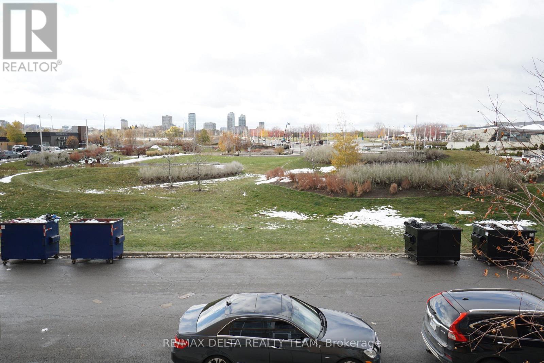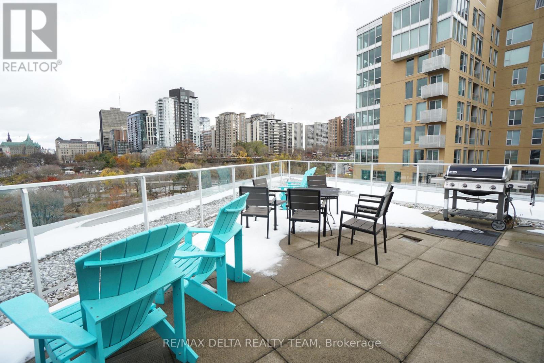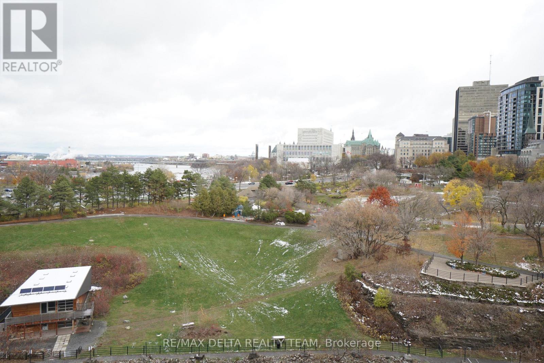213 - 200 Lett Street Ottawa, Ontario K1R 0A7
$2,100 Monthly
Fantastic location in sought-after LeBreton Flats, just steps from the LRT, Ottawa River pathways, Parliament Hill and downtown's shopping, restaurants, lots of amenities, public transit and much more.This 1 bedroom-1 full bath condo with in-unit laundry and private balcony with AMAZING views, features an open concept layout with 9-foot ceilings, floor-to-ceiling windows and hardwood flooring throughout and is ideal for professionals, couples or downsizers.The kitchen is functional with stainless steel appliances, granite countertops, and ample cabinetry and counter space. Building amenities include a fitness center, party room and a rooftop terrace with BBQ facilities and stunning city views. Includes one underground parking spot (#30) and one locker (#126). HEAT & WATER are included in rent; hydro is around $50-$60/month. The building features LEED Silver certification and eco-friendly design technologies. Pet-friendly rental. Agreement to lease to be accompanied by recent credit report/score, rental application, IDs, proof of funds, income & employment. Tenant content insurance mandatory. (id:37072)
Property Details
| MLS® Number | X12544724 |
| Property Type | Single Family |
| Neigbourhood | LeBreton Flats |
| Community Name | 4204 - West Centre Town |
| CommunityFeatures | Pets Allowed With Restrictions |
| Features | Elevator, Balcony, Carpet Free, In Suite Laundry |
| ParkingSpaceTotal | 1 |
Building
| BathroomTotal | 1 |
| BedroomsAboveGround | 1 |
| BedroomsTotal | 1 |
| Amenities | Car Wash, Exercise Centre, Party Room, Storage - Locker |
| Appliances | Dishwasher, Dryer, Hood Fan, Microwave, Stove, Washer, Refrigerator |
| BasementType | None |
| CoolingType | Central Air Conditioning |
| ExteriorFinish | Brick |
| HeatingFuel | Natural Gas |
| HeatingType | Forced Air |
| SizeInterior | 600 - 699 Sqft |
| Type | Apartment |
Parking
| Underground | |
| Garage |
Land
| Acreage | No |
Rooms
| Level | Type | Length | Width | Dimensions |
|---|---|---|---|---|
| Main Level | Kitchen | 3.4 m | 1.95 m | 3.4 m x 1.95 m |
| Main Level | Living Room | 5.3 m | 3.7 m | 5.3 m x 3.7 m |
| Main Level | Primary Bedroom | 3.5 m | 3 m | 3.5 m x 3 m |
https://www.realtor.ca/real-estate/29103484/213-200-lett-street-ottawa-4204-west-centre-town
Interested?
Contact us for more information
Laura Voicu
Salesperson
2316 St. Joseph Blvd.
Ottawa, Ontario K1C 1E8
