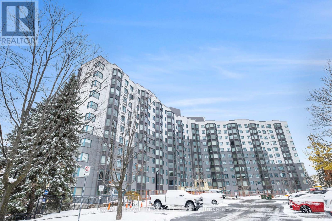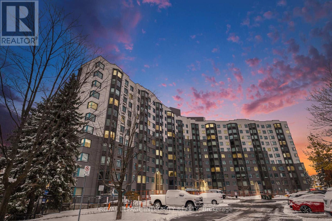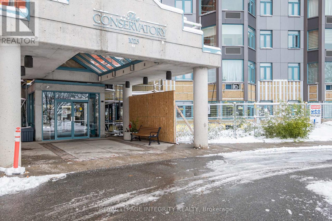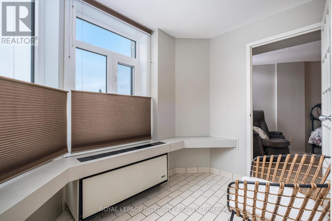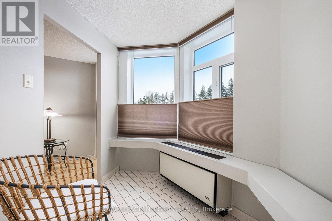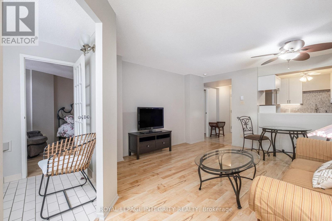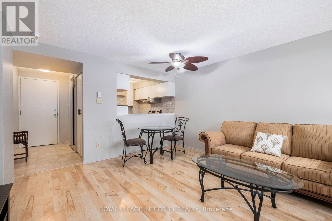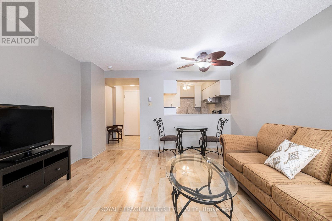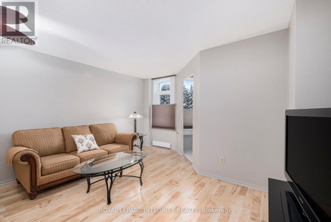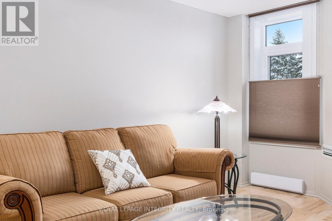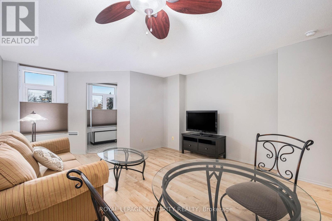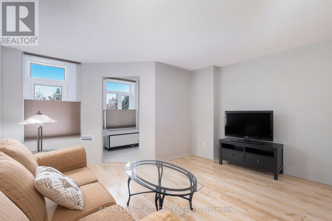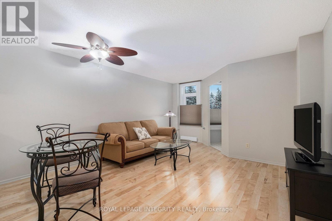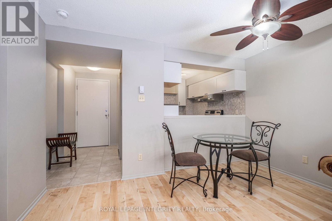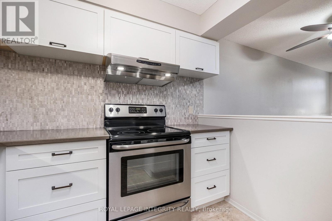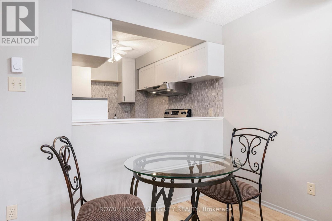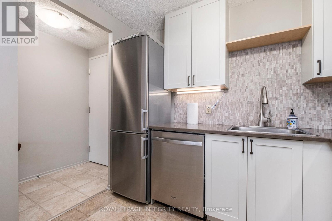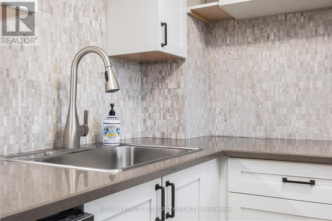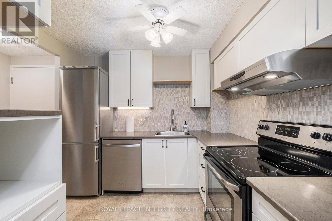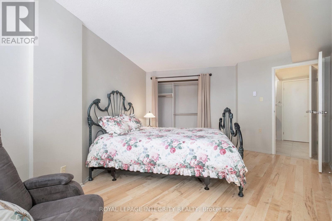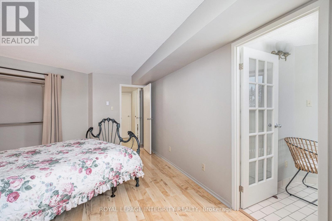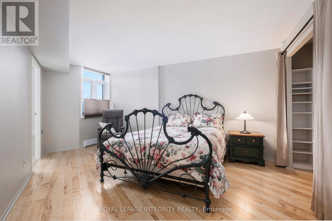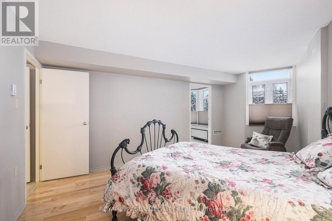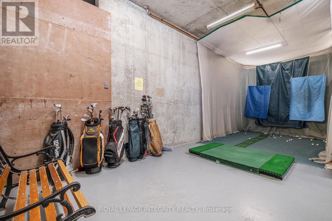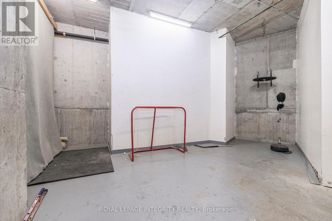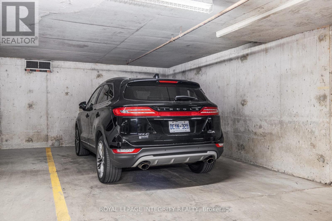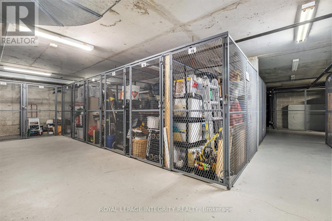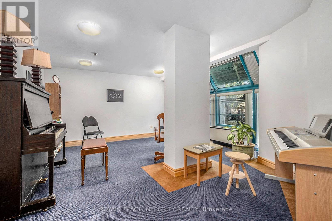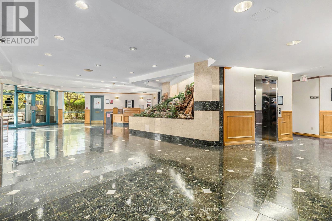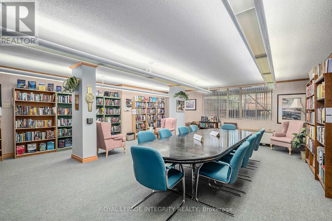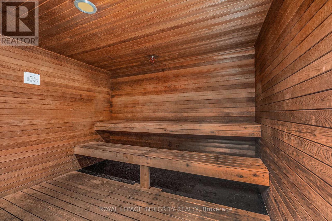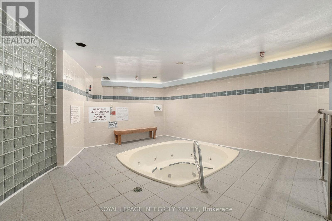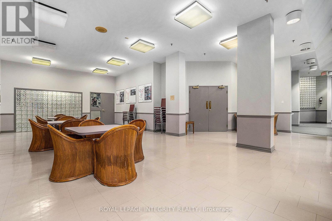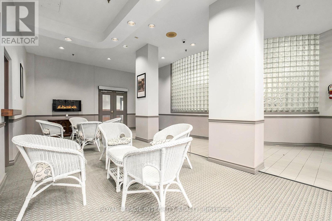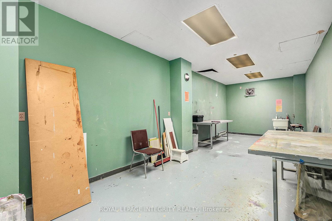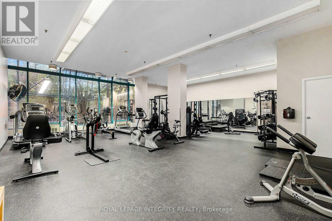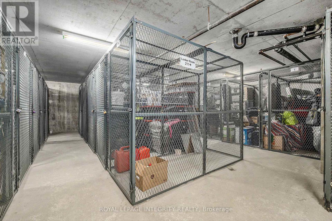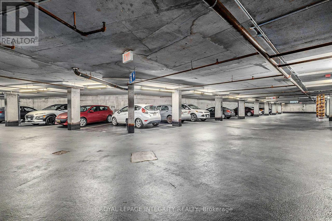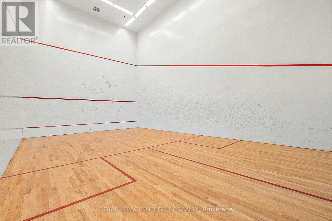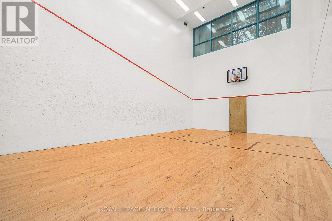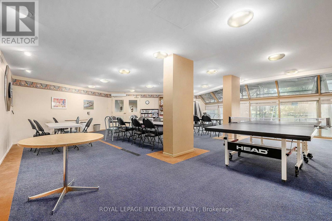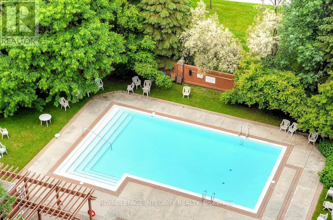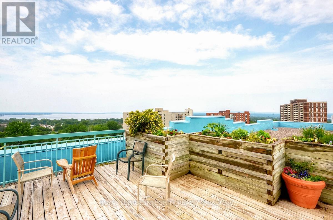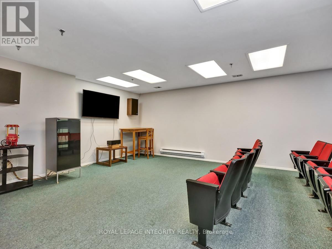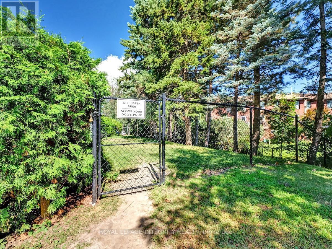210 - 1025 Grenon Avenue Ottawa, Ontario K2B 8S5
$289,900Maintenance, Water, Common Area Maintenance, Insurance, Parking
$455.29 Monthly
Maintenance, Water, Common Area Maintenance, Insurance, Parking
$455.29 MonthlyImagine living in this beautiful east facing, 1 bedroom The Brahms model in desirable "The Conservatory" at 1025 Grenon! You will be delighted with this bright and cheerful home. The DELAURIER Kitchen boasts quartz countertops, lovely backsplash, high end SS appliances & a pass thru that opens up the space nicely to the living/dining area. Light flooring, gorgeous huge bathroom, custom Duet blinds, large master bedroom. Create your reading nook or home office in the Conservatory. The parking space is extra wide at 12 ft. Enjoy the convenience of in unit laundry! The building is situated on beautifully maintained grounds and features amenities that include an outdoor pool, tennis courts, picnic area, squash courts, rooftop terrace and party room, gym, golf room, theatre, sauna, and fenced dog run. Scaffolding work has been completed for this unit. Be sure to check out the 3D walkthrough online! (id:37072)
Property Details
| MLS® Number | X12548566 |
| Property Type | Single Family |
| Neigbourhood | Fairfield Heights |
| Community Name | 6202 - Fairfield Heights |
| CommunityFeatures | Pets Allowed With Restrictions |
| Features | Elevator, In Suite Laundry |
| ParkingSpaceTotal | 1 |
| PoolType | Outdoor Pool |
| Structure | Squash & Raquet Court |
Building
| BathroomTotal | 1 |
| BedroomsAboveGround | 1 |
| BedroomsTotal | 1 |
| Amenities | Exercise Centre, Storage - Locker |
| Appliances | Water Heater, Dishwasher, Dryer, Stove, Washer, Refrigerator |
| BasementType | None |
| CoolingType | Central Air Conditioning |
| ExteriorFinish | Aluminum Siding |
| FoundationType | Poured Concrete |
| HeatingFuel | Electric |
| HeatingType | Heat Pump, Not Known |
| SizeInterior | 700 - 799 Sqft |
| Type | Apartment |
Parking
| Underground | |
| Garage |
Land
| Acreage | No |
Rooms
| Level | Type | Length | Width | Dimensions |
|---|---|---|---|---|
| Main Level | Sunroom | 2.94 m | 2.12 m | 2.94 m x 2.12 m |
| Main Level | Living Room | 4.06 m | 3.83 m | 4.06 m x 3.83 m |
| Main Level | Dining Room | 4.06 m | 1.62 m | 4.06 m x 1.62 m |
| Main Level | Kitchen | 2.78 m | 2.54 m | 2.78 m x 2.54 m |
| Main Level | Foyer | 1.28 m | 2.72 m | 1.28 m x 2.72 m |
| Main Level | Primary Bedroom | 4.03 m | 5.01 m | 4.03 m x 5.01 m |
| Main Level | Bathroom | 3.17 m | 2.22 m | 3.17 m x 2.22 m |
https://www.realtor.ca/real-estate/29107504/210-1025-grenon-avenue-ottawa-6202-fairfield-heights
Interested?
Contact us for more information
Matthew Robidoux
Salesperson
2148 Carling Ave., Unit 6
Ottawa, Ontario K2A 1H1
