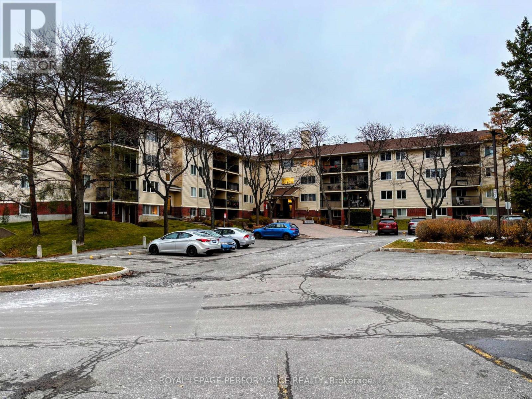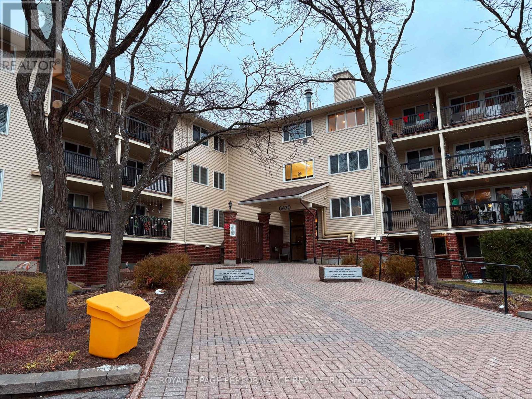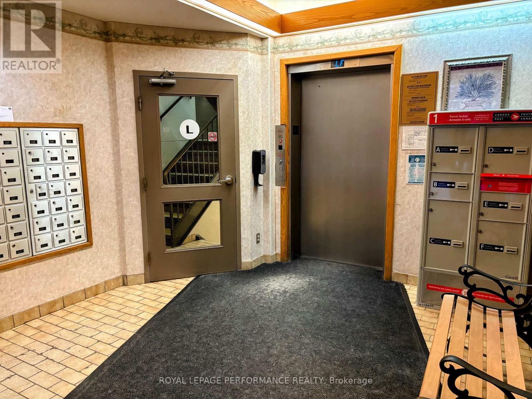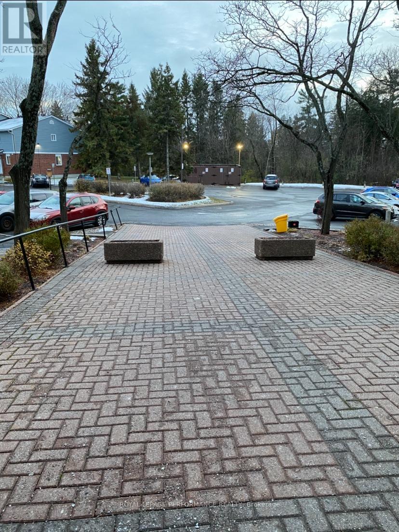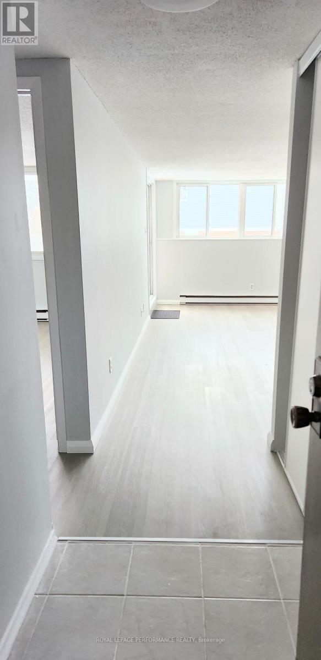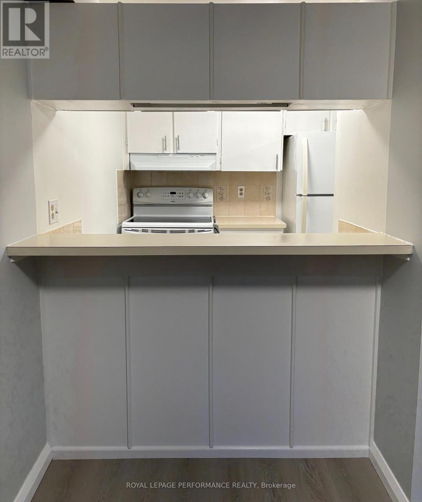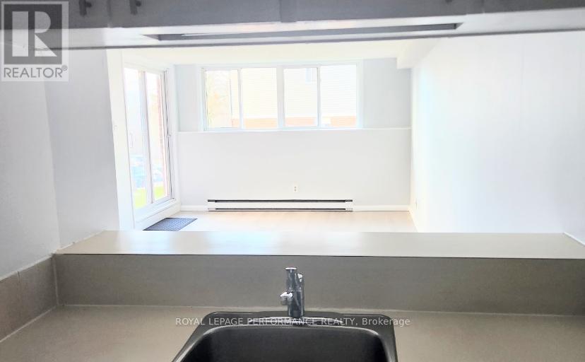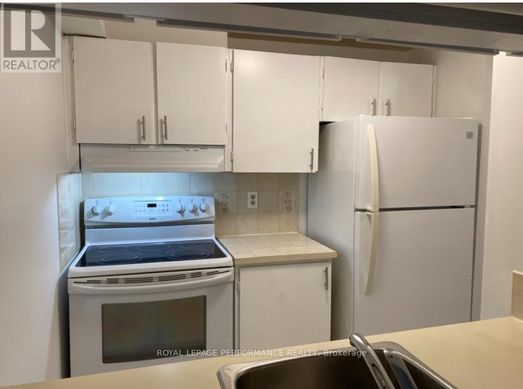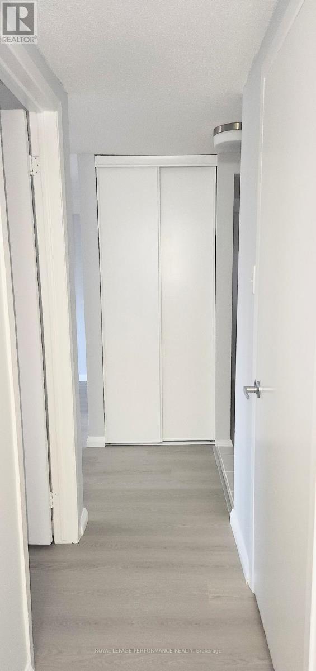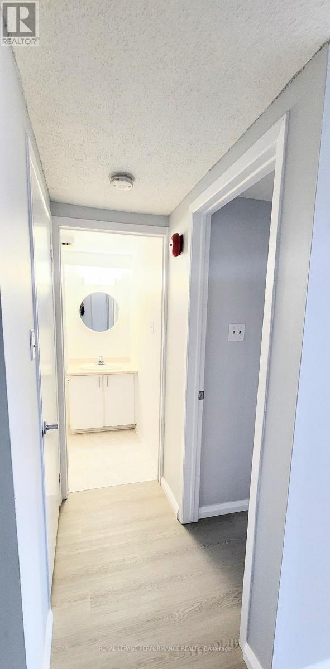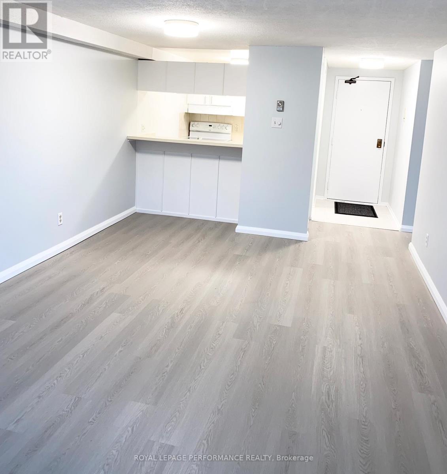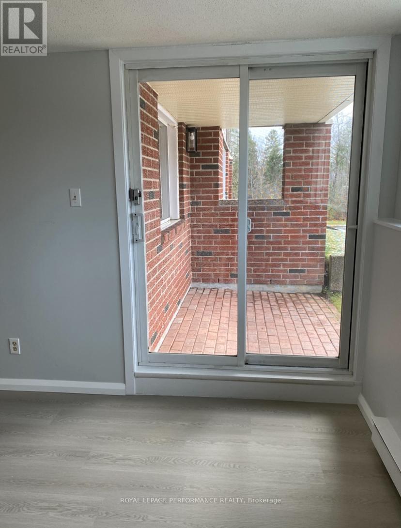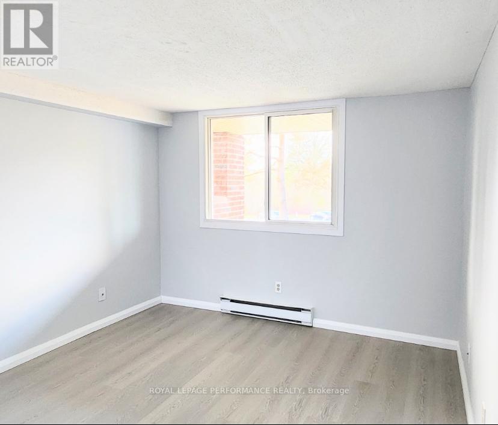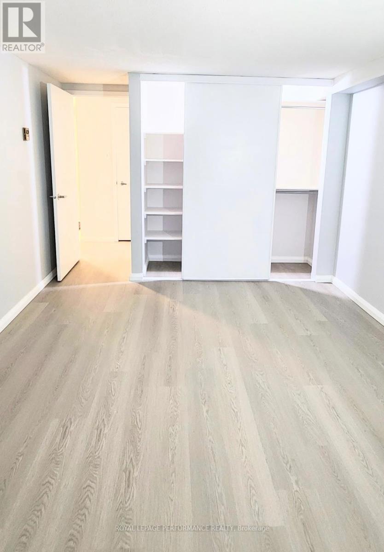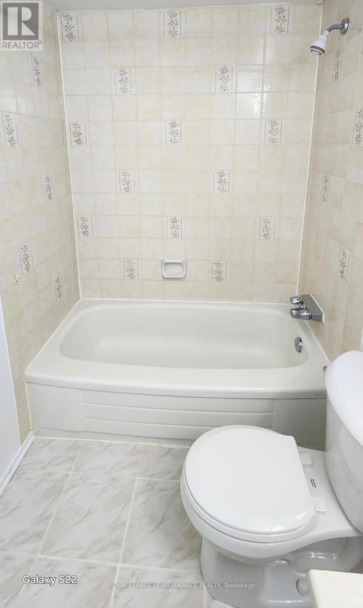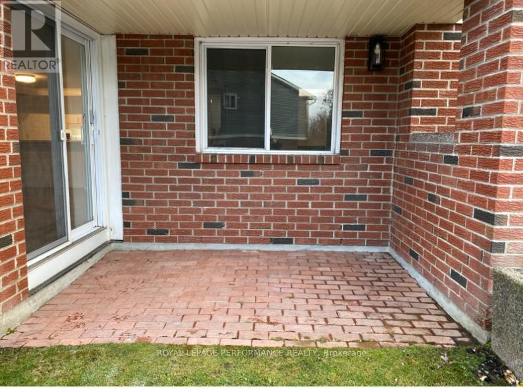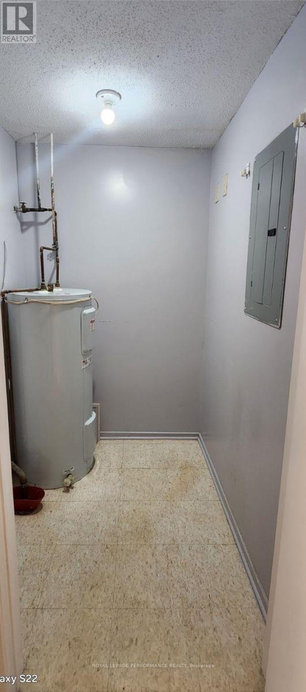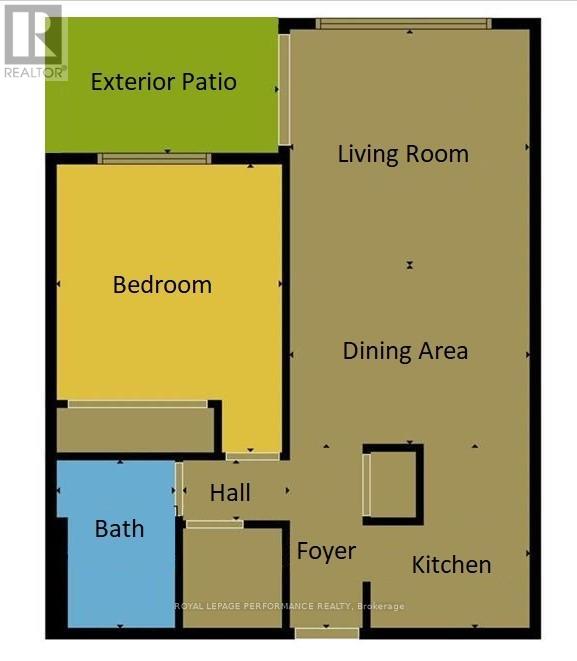112 - 6470 Bilberry Drive Ottawa, Ontario K1C 4P1
$257,900Maintenance, Insurance, Water
$495.60 Monthly
Maintenance, Insurance, Water
$495.60 MonthlyMove in 1 Bedroom, 1 bathroom condo. Open concept living room, dining room with plenty of natural light. Condo located on Bilberry Drive in the popular Convent Glen North area. The unit is on the main floor leading to a private outdoor patio seating area. Numerous recent updates includes, freshly painted throughout, new upgraded vinyl flooring and baseboards in LR, DR and bedroom. Building is well maintain by the condo corporation. There is a elevator leading to the third floor where the laundry room is located. Storage area inside the unit. Located close to transit, stores, nearby walking, cycling, cross-country ski trails, parks and close access to Highway. Perfect opportunity for first-time buyers or looking to downsize. (id:37072)
Property Details
| MLS® Number | X12549994 |
| Property Type | Single Family |
| Neigbourhood | Bilberry Creek |
| Community Name | 2003 - Orleans Wood |
| AmenitiesNearBy | Public Transit, Schools |
| CommunityFeatures | Pets Allowed With Restrictions |
| Features | Elevator |
| ParkingSpaceTotal | 1 |
Building
| BathroomTotal | 1 |
| BedroomsAboveGround | 1 |
| BedroomsTotal | 1 |
| Age | 31 To 50 Years |
| Amenities | Visitor Parking |
| Appliances | Water Heater, Hood Fan, Stove, Refrigerator |
| BasementType | None |
| CoolingType | None |
| ExteriorFinish | Brick, Vinyl Siding |
| HeatingFuel | Electric |
| HeatingType | Baseboard Heaters |
| SizeInterior | 500 - 599 Sqft |
| Type | Apartment |
Parking
| No Garage |
Land
| Acreage | No |
| LandAmenities | Public Transit, Schools |
Rooms
| Level | Type | Length | Width | Dimensions |
|---|---|---|---|---|
| Main Level | Kitchen | 2.2098 m | 2.2098 m | 2.2098 m x 2.2098 m |
| Main Level | Living Room | 3.6576 m | 3.5052 m | 3.6576 m x 3.5052 m |
| Main Level | Dining Room | 2.5146 m | 2.3378 m | 2.5146 m x 2.3378 m |
| Main Level | Primary Bedroom | 3.175 m | 3.4035 m | 3.175 m x 3.4035 m |
| Main Level | Bathroom | 2.4384 m | 1.6764 m | 2.4384 m x 1.6764 m |
| Main Level | Other | 1.3716 m | 1.524 m | 1.3716 m x 1.524 m |
https://www.realtor.ca/real-estate/29108912/112-6470-bilberry-drive-ottawa-2003-orleans-wood
Interested?
Contact us for more information
Daniel Gignac
Salesperson
#107-250 Centrum Blvd.
Ottawa, Ontario K1E 3J1
