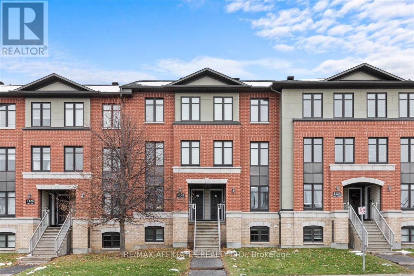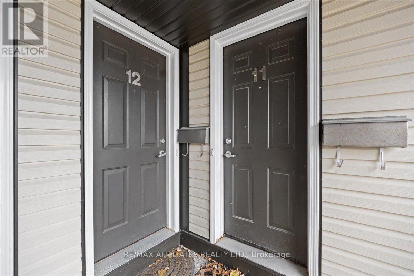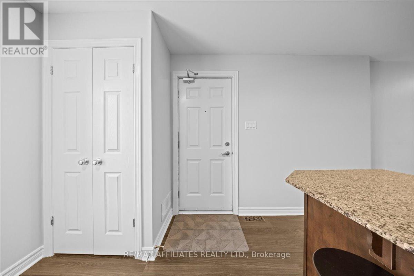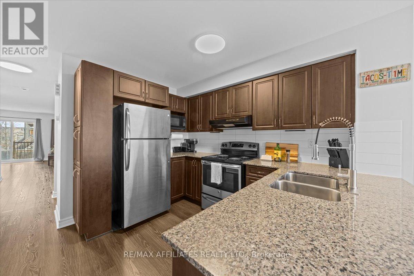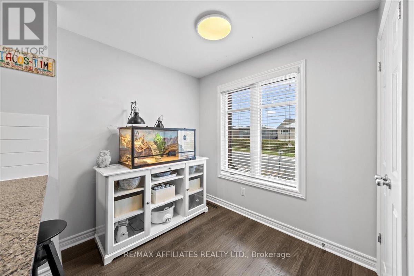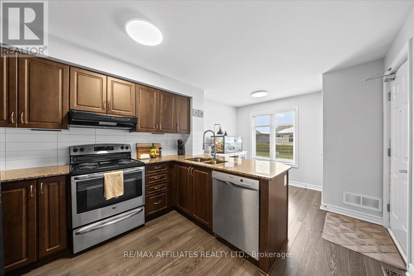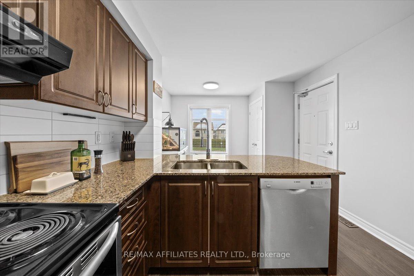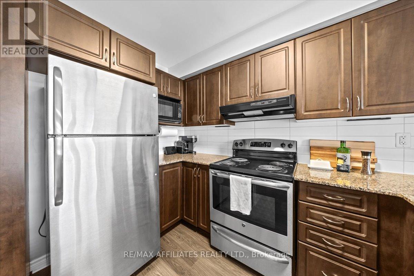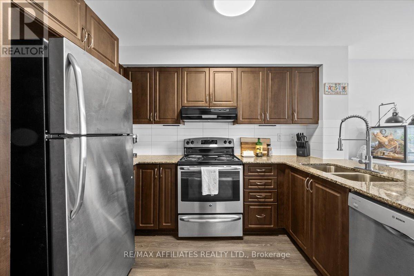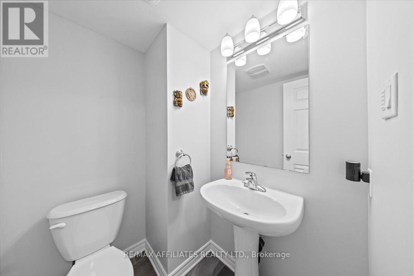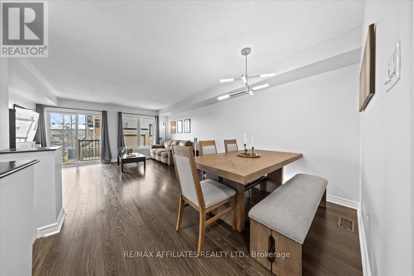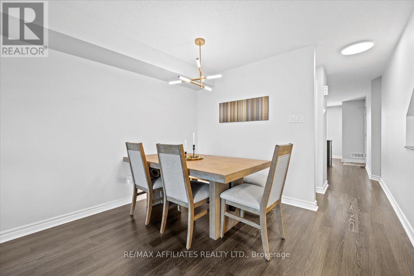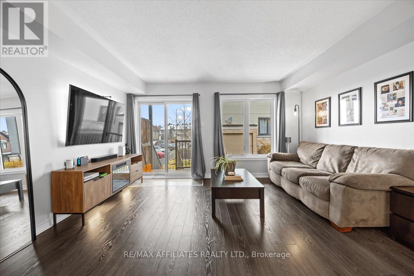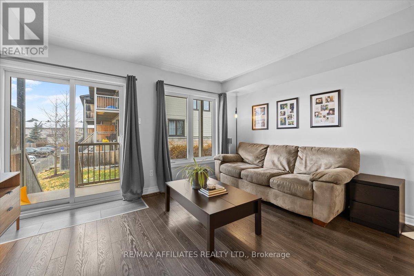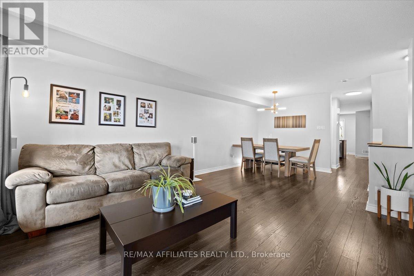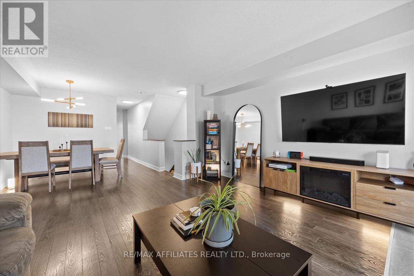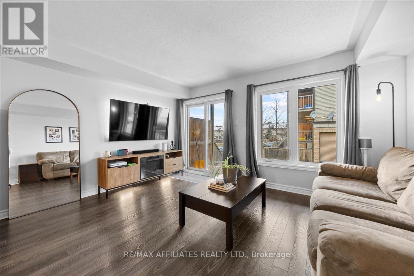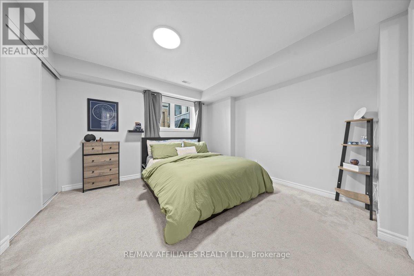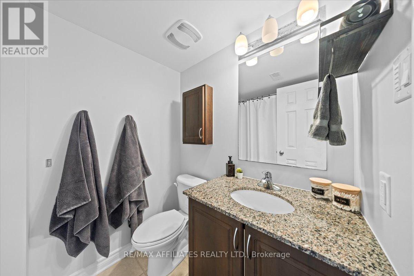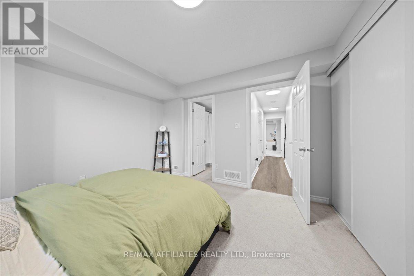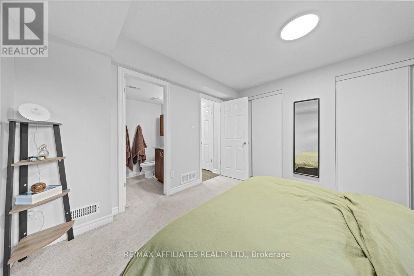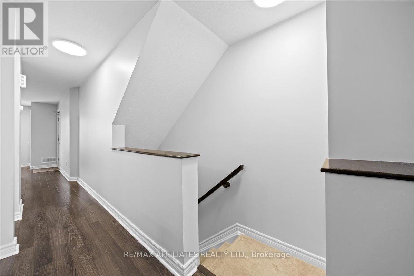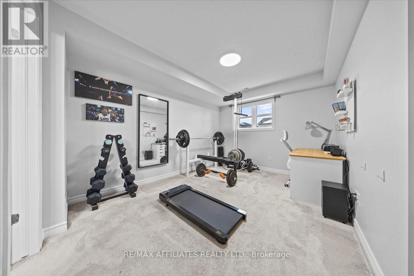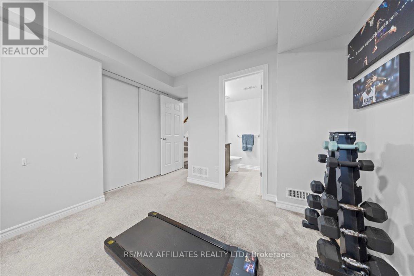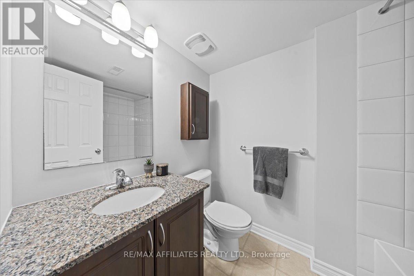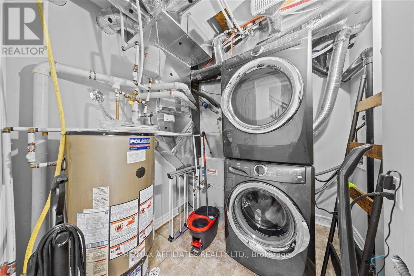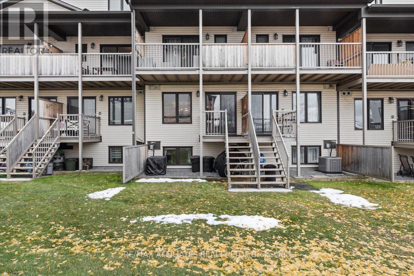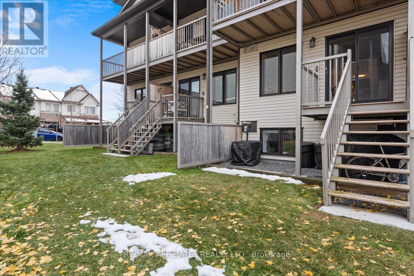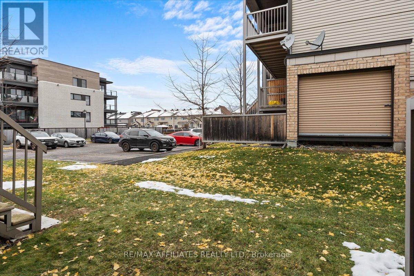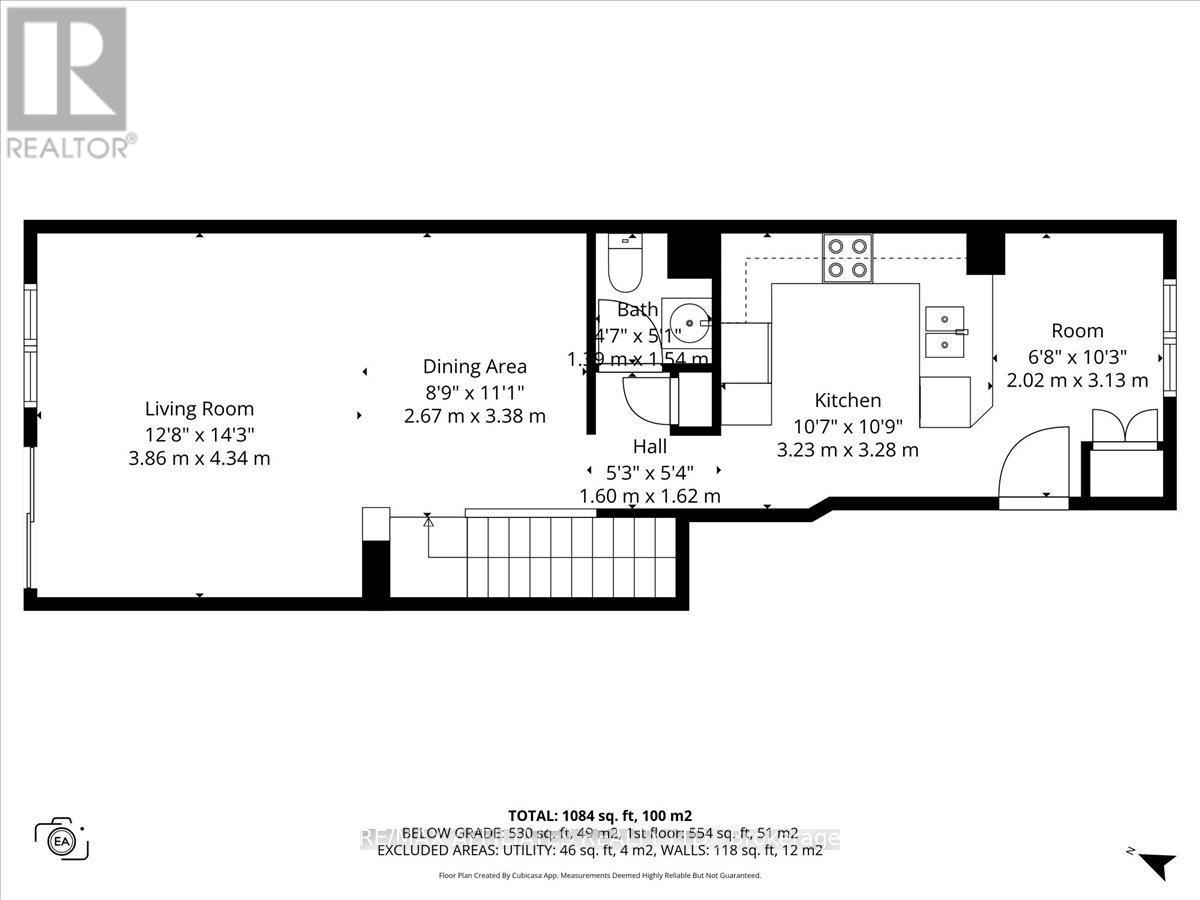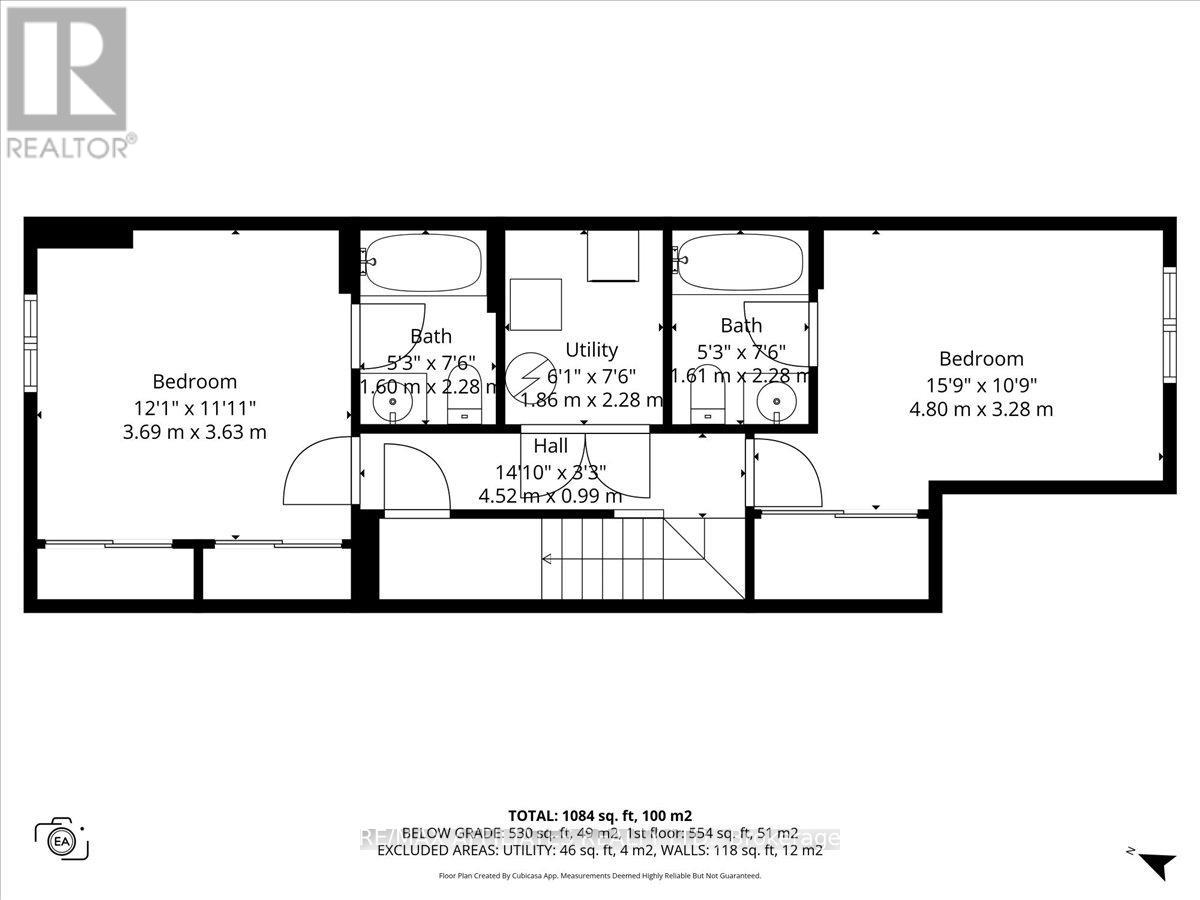11 - 1124 Docteur Corbeil Boulevard Clarence-Rockland, Ontario K4K 0G9
$389,900Maintenance, Insurance
$371.78 Monthly
Maintenance, Insurance
$371.78 MonthlyBeautifully maintained and freshly painted 2-bed, 2.5-bath stacked condo in the desirable Rockland location. The main level features a separate kitchen with quartz countertops, stainless steel appliances, and dark wood cabinetry, along with an updated powder room, new 2025 paint, baseboards, doors, and lighting. The bright living area includes a sliding glass door leading directly to the backyard and two owned parking spots (#79 & #71). The lower level offers two spacious bedrooms with large egress windows, each with its own 4-piece ensuite, plus laundry and storage. Enjoy a private balcony with storage and BBQ space. Steps from schools, groceries, transit, and all of Rockland's amenities - this move-in-ready home is perfect for first-time buyers or down-sizers! Parking 79 & 71 (id:37072)
Property Details
| MLS® Number | X12550532 |
| Property Type | Single Family |
| Community Name | 606 - Town of Rockland |
| CommunityFeatures | Pets Allowed With Restrictions |
| EquipmentType | Water Heater |
| Features | In Suite Laundry |
| ParkingSpaceTotal | 2 |
| RentalEquipmentType | Water Heater |
Building
| BathroomTotal | 3 |
| BedroomsBelowGround | 2 |
| BedroomsTotal | 2 |
| Appliances | Dishwasher, Dryer, Stove, Washer, Refrigerator |
| BasementDevelopment | Finished |
| BasementType | Full (finished) |
| CoolingType | Central Air Conditioning |
| ExteriorFinish | Brick Facing |
| FoundationType | Poured Concrete |
| HalfBathTotal | 1 |
| HeatingFuel | Natural Gas |
| HeatingType | Forced Air |
| SizeInterior | 1200 - 1399 Sqft |
| Type | Row / Townhouse |
Parking
| No Garage |
Land
| Acreage | No |
Rooms
| Level | Type | Length | Width | Dimensions |
|---|---|---|---|---|
| Basement | Primary Bedroom | 4.8 m | 3.28 m | 4.8 m x 3.28 m |
| Basement | Bedroom | 3.69 m | 3.63 m | 3.69 m x 3.63 m |
| Main Level | Living Room | 3.86 m | 4.34 m | 3.86 m x 4.34 m |
| Main Level | Dining Room | 2.67 m | 3.38 m | 2.67 m x 3.38 m |
| Main Level | Kitchen | 3.23 m | 3.28 m | 3.23 m x 3.28 m |
| Main Level | Den | 2.02 m | 3.13 m | 2.02 m x 3.13 m |
Interested?
Contact us for more information
Greg Hamre
Salesperson
1180 Place D'orleans Dr Unit 3
Ottawa, Ontario K1C 7K3
Jacob Charron
Salesperson
1180 Place D'orleans Dr Unit 3
Ottawa, Ontario K1C 7K3
Steve Hamre
Salesperson
1180 Place D'orleans Dr Unit 3
Ottawa, Ontario K1C 7K3
