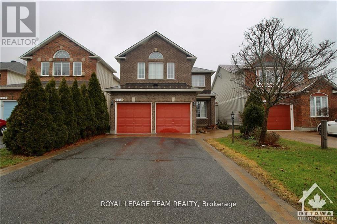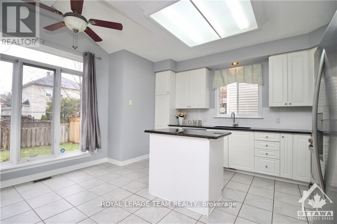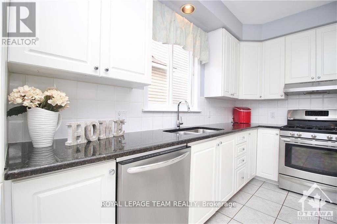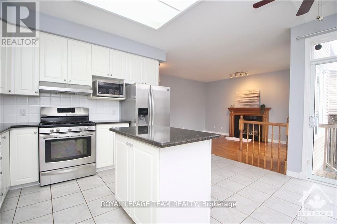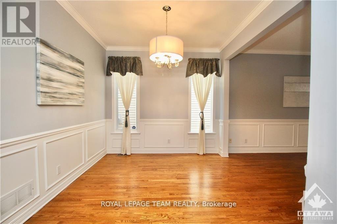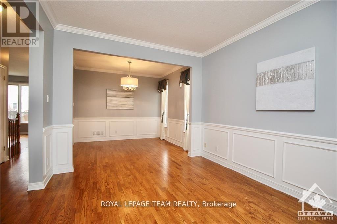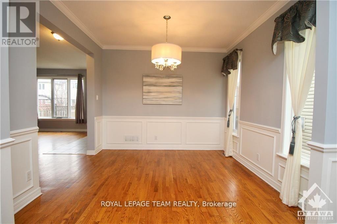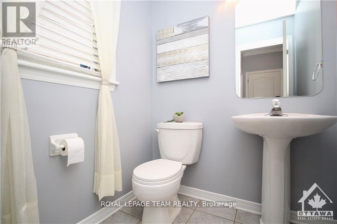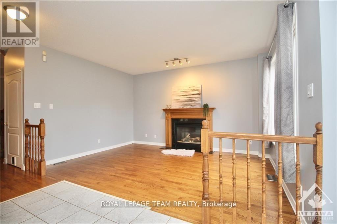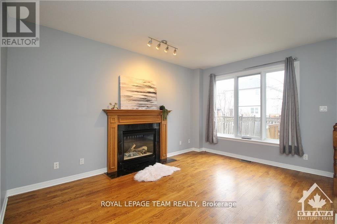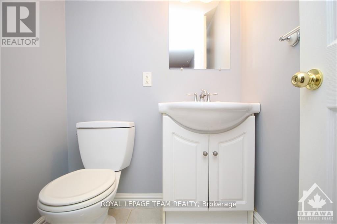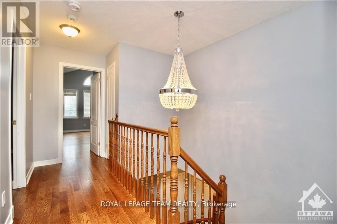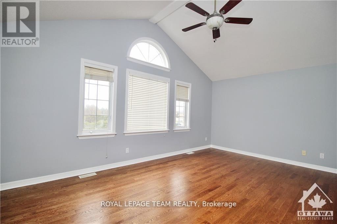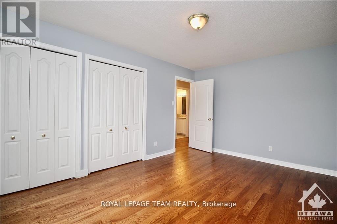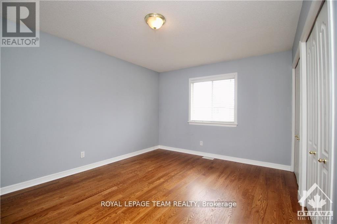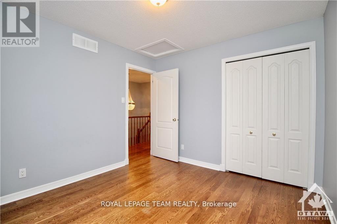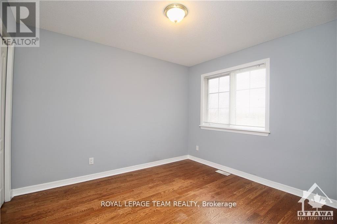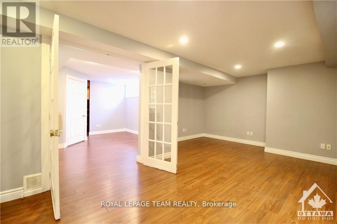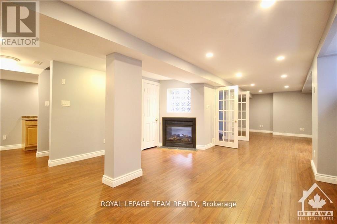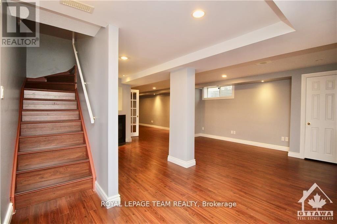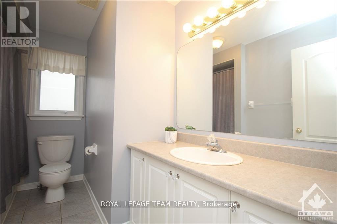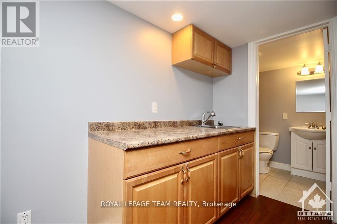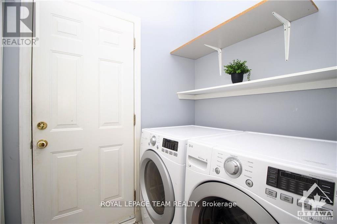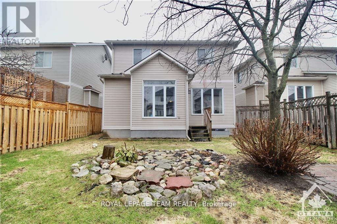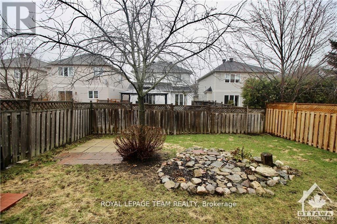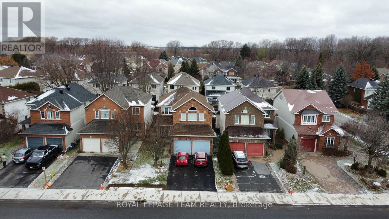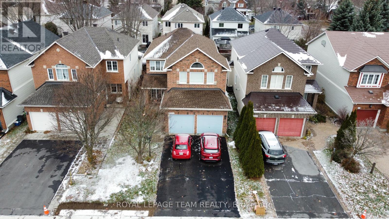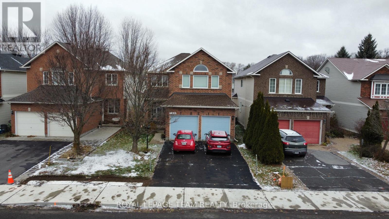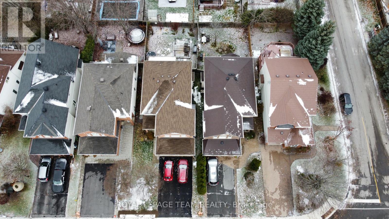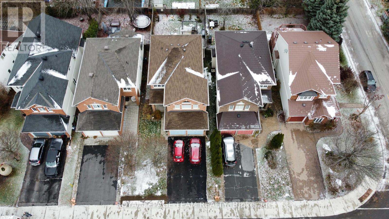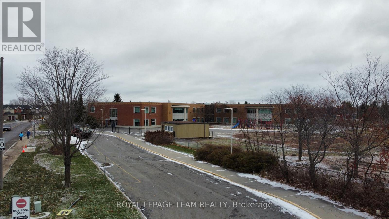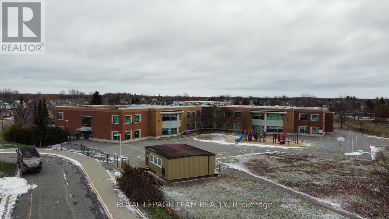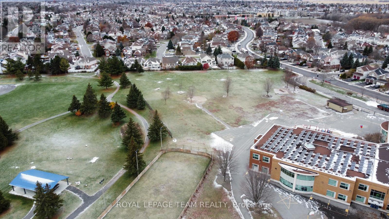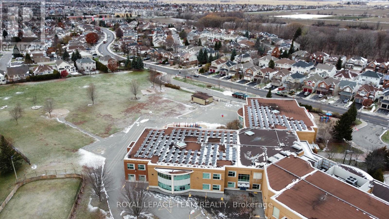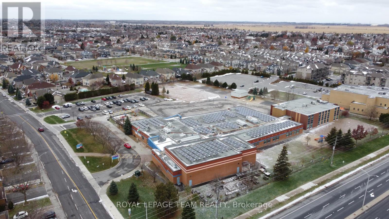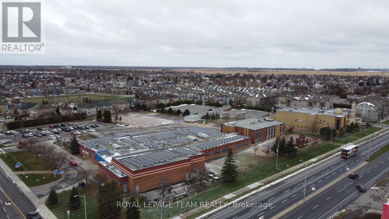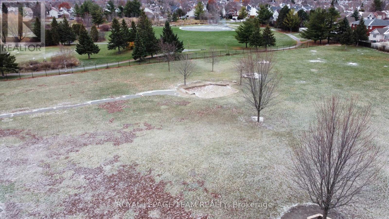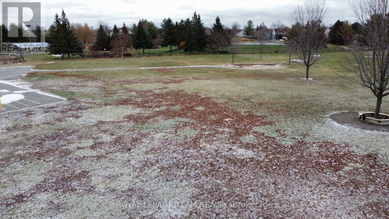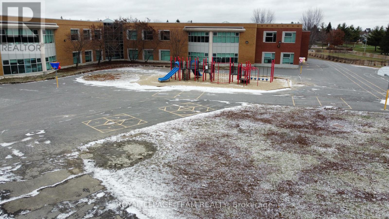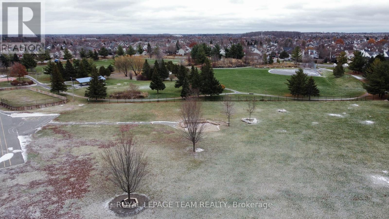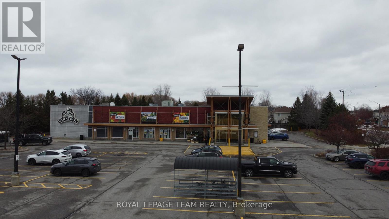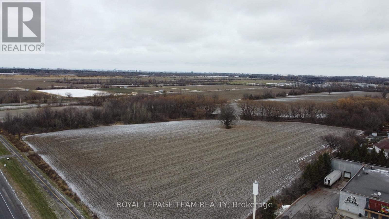135 Stoneway Drive Ottawa, Ontario K2G 6P5
$3,690 Monthly
Welcome to an elegant and exceptionally maintained residence in sought-after Barrhaven East/Davidson Heights. Offering four bedrooms, four bathrooms, and thoughtfully designed living spaces, this home provides a refined rental experience in a premier family community. The main floor features a spacious family room with a cozy fireplace, ideal for relaxing evenings, along with a separate dining and living area-perfect for hosting gatherings or enjoying quiet family meals. The large eat-in kitchen is the heart of the home, offering abundant counter space, a generous island, andstainless steel appliances to make meal prep a breeze. Upstairs, the primary suite impresses with its vaulted ceiling, two closets (including a walk-in), and a private 4-piece ensuite bathroom with a relaxing soaker tub. Three additional bedrooms provide plenty of space for a growing family, guests, or a home office. The lower level offers exceptional flexibility, featuring a wet bar, a 2-piece bathroom, a double-sided fireplace, and room for an office or possible 5th bedroom. A spacious rec room area provides endless possibilities-movie nights, a home gym, playroom, or hobby space.Situated in a convenient and family-friendly location, this home is close to top-rated schools, parks, shopping, transit, and everyday amenities. It's the perfect place for families seeking comfort, convenience, and community. A truly wonderful home in a fantastic neighbourhood-don't miss your chance to make it yours! Flooring: Hardwood, Flooring: Laminate. (id:37072)
Property Details
| MLS® Number | X12551120 |
| Property Type | Single Family |
| Neigbourhood | Davidson Heights |
| Community Name | 7710 - Barrhaven East |
| AmenitiesNearBy | Public Transit, Park |
| EquipmentType | Water Heater |
| ParkingSpaceTotal | 6 |
| RentalEquipmentType | Water Heater |
Building
| BathroomTotal | 4 |
| BedroomsAboveGround | 4 |
| BedroomsBelowGround | 1 |
| BedroomsTotal | 5 |
| Amenities | Fireplace(s) |
| Appliances | Water Heater, Dishwasher, Dryer, Hood Fan, Stove, Washer, Refrigerator |
| BasementDevelopment | Finished |
| BasementType | Full (finished) |
| ConstructionStyleAttachment | Detached |
| CoolingType | Central Air Conditioning |
| ExteriorFinish | Brick |
| FireplacePresent | Yes |
| FireplaceTotal | 2 |
| FoundationType | Concrete |
| HalfBathTotal | 2 |
| HeatingFuel | Natural Gas |
| HeatingType | Forced Air |
| StoriesTotal | 2 |
| SizeInterior | 2000 - 2500 Sqft |
| Type | House |
| UtilityWater | Municipal Water |
Parking
| Attached Garage | |
| Garage |
Land
| Acreage | No |
| FenceType | Fenced Yard |
| LandAmenities | Public Transit, Park |
| Sewer | Sanitary Sewer |
Rooms
| Level | Type | Length | Width | Dimensions |
|---|---|---|---|---|
| Second Level | Primary Bedroom | 3.63 m | 5.35 m | 3.63 m x 5.35 m |
| Second Level | Bedroom | 3.07 m | 3.27 m | 3.07 m x 3.27 m |
| Second Level | Bedroom | 4.21 m | 3.6 m | 4.21 m x 3.6 m |
| Second Level | Bedroom | 4.52 m | 3.32 m | 4.52 m x 3.32 m |
| Lower Level | Recreational, Games Room | 11.78 m | 4.74 m | 11.78 m x 4.74 m |
| Lower Level | Other | 1.37 m | 4.03 m | 1.37 m x 4.03 m |
| Lower Level | Den | 4.31 m | 3.98 m | 4.31 m x 3.98 m |
| Main Level | Laundry Room | 1.47 m | 2.41 m | 1.47 m x 2.41 m |
| Main Level | Living Room | 4.16 m | 3.22 m | 4.16 m x 3.22 m |
| Main Level | Dining Room | 2.87 m | 3.22 m | 2.87 m x 3.22 m |
| Main Level | Kitchen | 4.52 m | 4.49 m | 4.52 m x 4.49 m |
| Main Level | Family Room | 4.52 m | 3.6 m | 4.52 m x 3.6 m |
Utilities
| Sewer | Installed |
https://www.realtor.ca/real-estate/29109944/135-stoneway-drive-ottawa-7710-barrhaven-east
Interested?
Contact us for more information
Jillian Jarvis
Broker
5536 Manotick Main St
Manotick, Ontario K4M 1A7
Madison Mccoll
Salesperson
5536 Manotick Main St
Manotick, Ontario K4M 1A7
