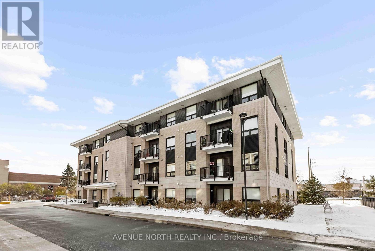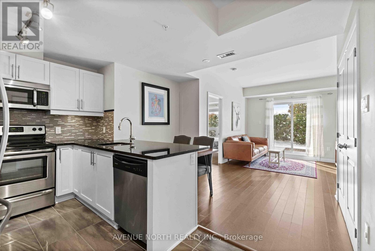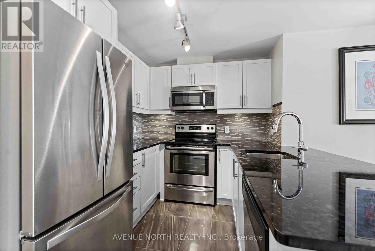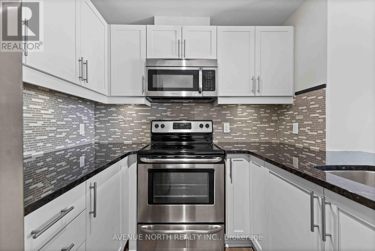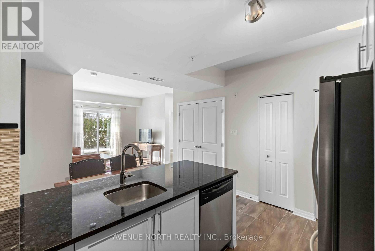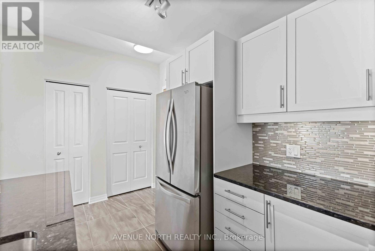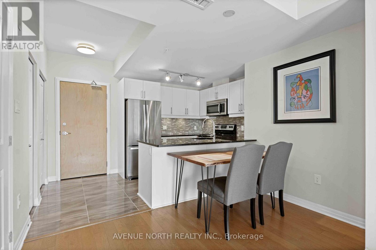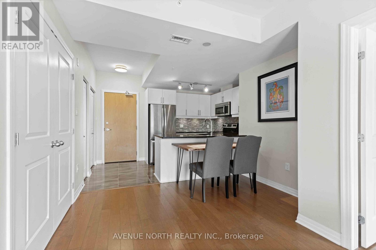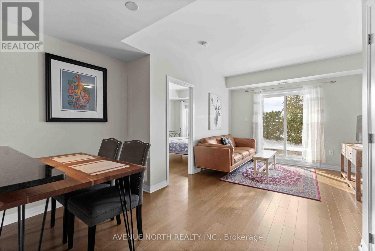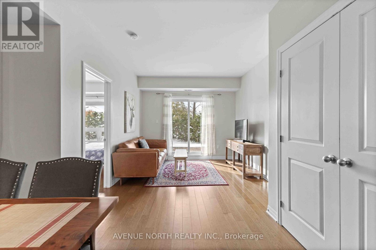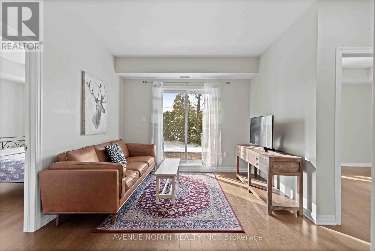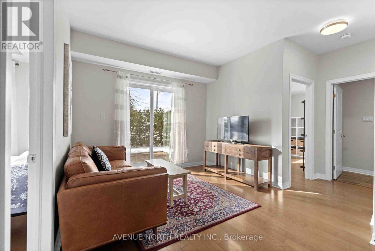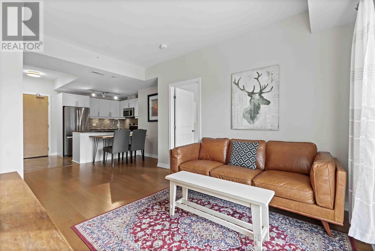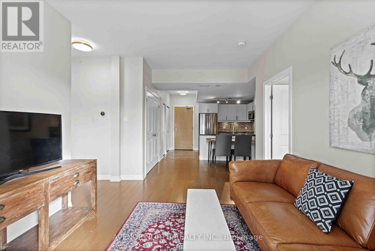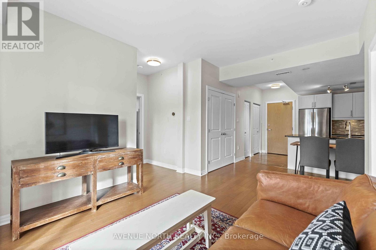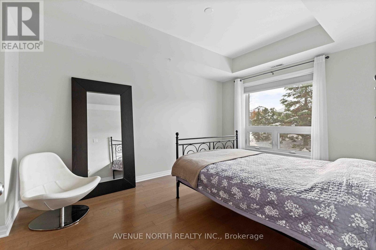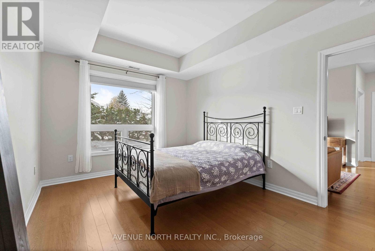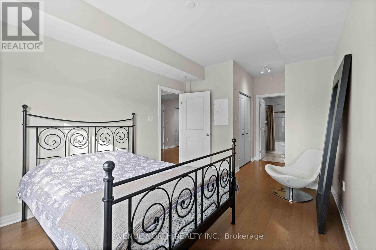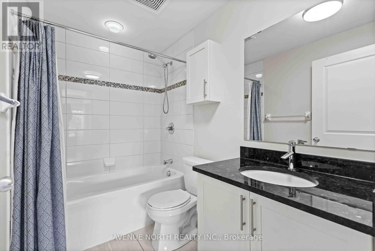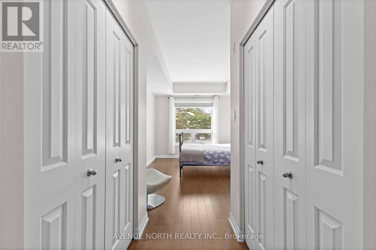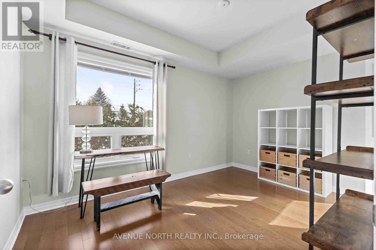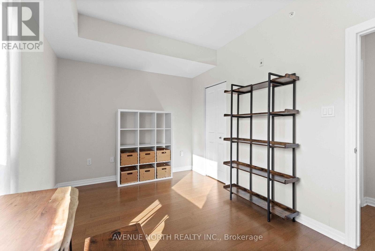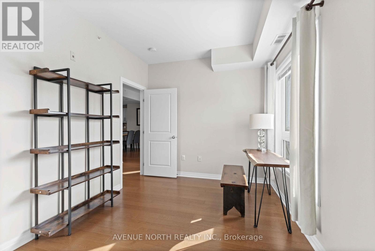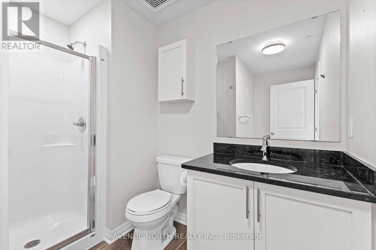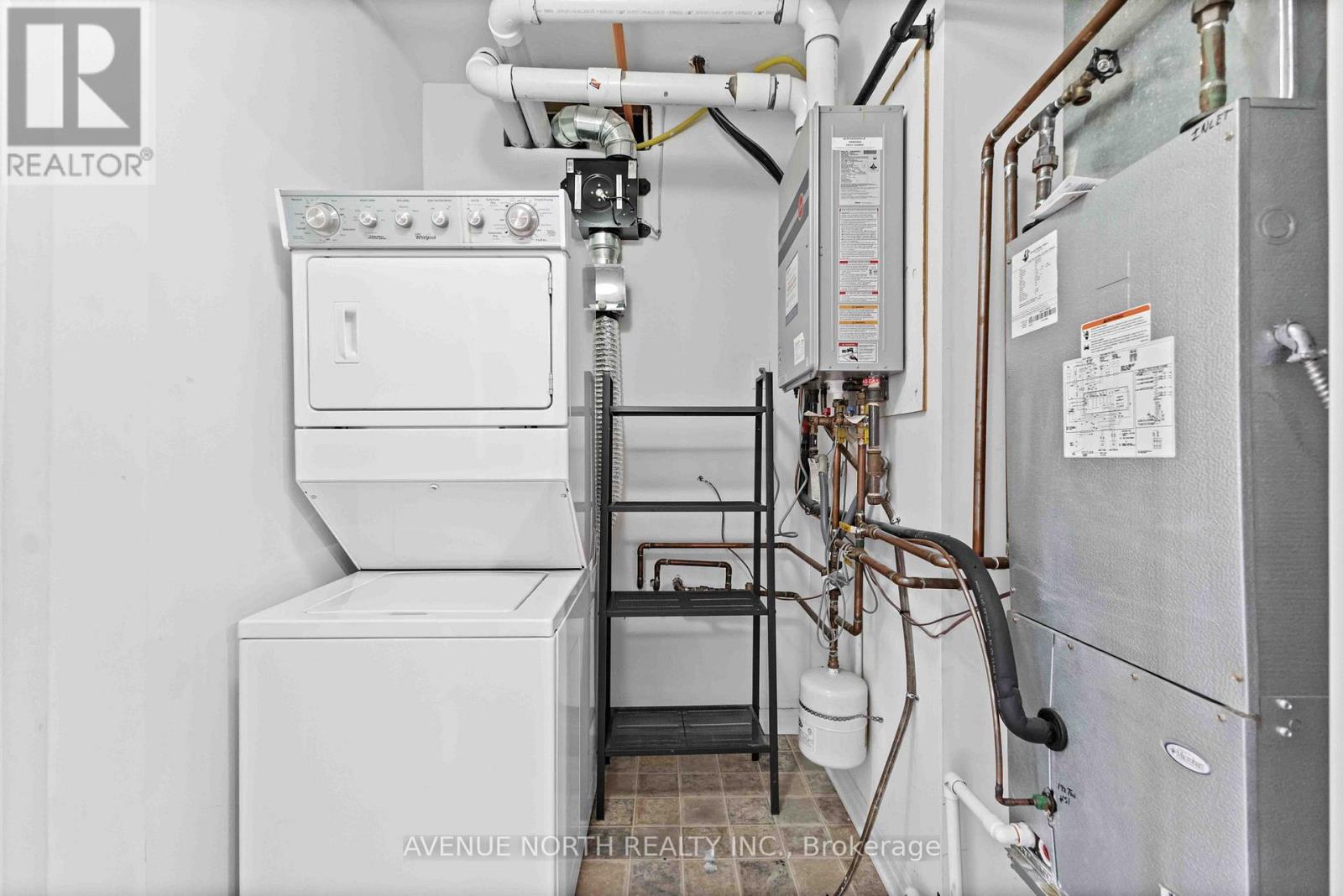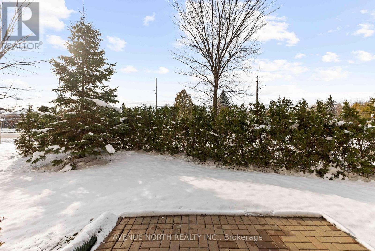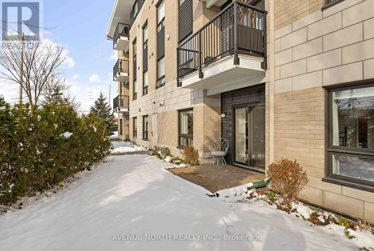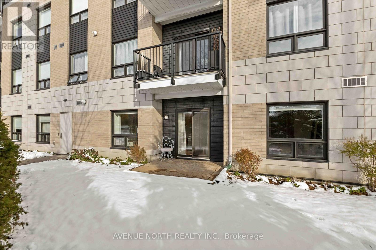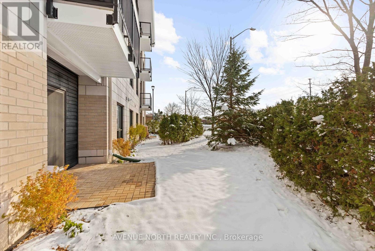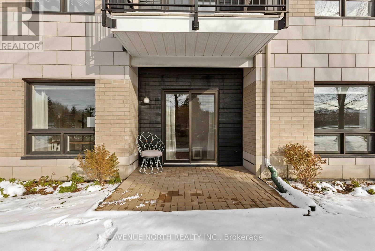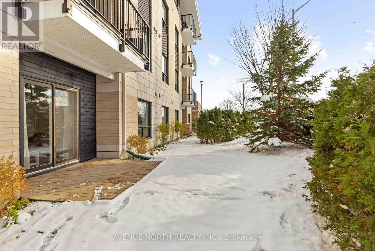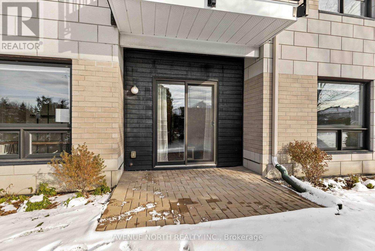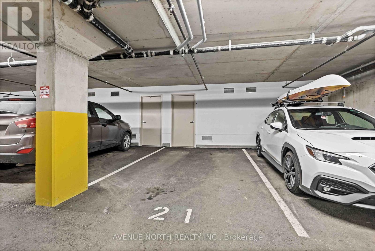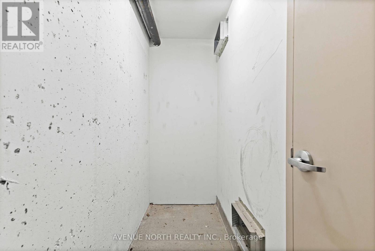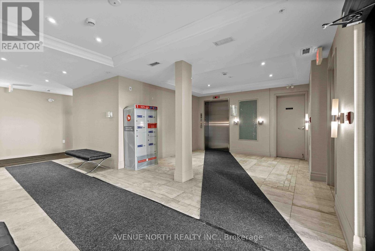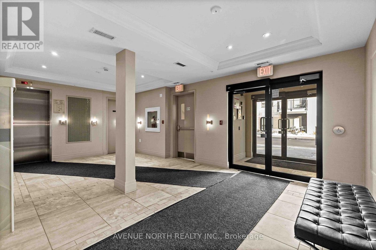104 - 200 Winterfell Private Ottawa, Ontario K1G 4J1
$374,500Maintenance, Insurance
$597.06 Monthly
Maintenance, Insurance
$597.06 MonthlyDiscover this bright and spacious 2-bedroom, 2-bathroom condo offering a warm and inviting living experience in the heart of Ottawa. Hardwood flooring flows throughout the unit, complemented by large windows that fill the space with natural light. The well-designed kitchen features quality appliances, generous cabinet space, and an open layout perfect for cooking or entertaining. Enjoy the convenience of underground parking and an included storage locker, providing plenty of extra room for your belongings. Step outside to your private walk-out patio, an ideal spot to unwind and enjoy the outdoors. Located just off Hunt Club, you're moments from grocery stores, restaurants, shopping, public transportation, and all essential amenities. This condo blends comfort, convenience, and style, making it a fantastic place to call home. **Open House Sunday November 23, 2025, 2-4pm** (id:37072)
Property Details
| MLS® Number | X12551834 |
| Property Type | Single Family |
| Neigbourhood | Gloucester-Southgate |
| Community Name | 3808 - Hunt Club Park |
| CommunityFeatures | Pets Allowed With Restrictions |
| EquipmentType | Water Heater |
| Features | In Suite Laundry |
| ParkingSpaceTotal | 1 |
| RentalEquipmentType | Water Heater |
Building
| BathroomTotal | 2 |
| BedroomsAboveGround | 2 |
| BedroomsTotal | 2 |
| Amenities | Storage - Locker |
| Appliances | Dishwasher, Dryer, Hood Fan, Microwave, Stove, Washer, Refrigerator |
| BasementType | None |
| CoolingType | Central Air Conditioning |
| ExteriorFinish | Brick, Stone |
| HeatingFuel | Natural Gas |
| HeatingType | Forced Air |
| SizeInterior | 1000 - 1199 Sqft |
| Type | Apartment |
Parking
| Underground | |
| Garage |
Land
| Acreage | No |
Rooms
| Level | Type | Length | Width | Dimensions |
|---|---|---|---|---|
| Main Level | Living Room | 3.35 m | 3.3 m | 3.35 m x 3.3 m |
| Main Level | Dining Room | 3.04 m | 2.43 m | 3.04 m x 2.43 m |
| Main Level | Kitchen | 2.89 m | 2.59 m | 2.89 m x 2.59 m |
| Main Level | Primary Bedroom | 4.21 m | 3.14 m | 4.21 m x 3.14 m |
| Main Level | Bathroom | 2.61 m | 1.82 m | 2.61 m x 1.82 m |
| Main Level | Bedroom | 4.03 m | 2.87 m | 4.03 m x 2.87 m |
| Main Level | Bathroom | 3.04 m | 1.93 m | 3.04 m x 1.93 m |
https://www.realtor.ca/real-estate/29110733/104-200-winterfell-private-ottawa-3808-hunt-club-park
Interested?
Contact us for more information
Alistair Thomas
Salesperson
482 Preston Street
Ottawa, Ontario K1S 4N8
