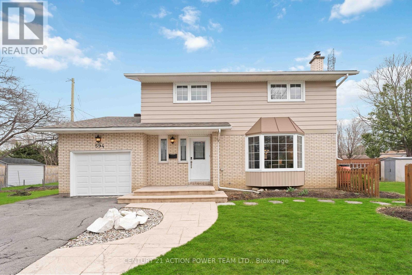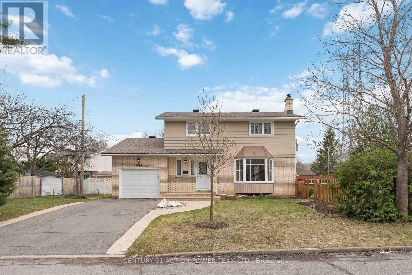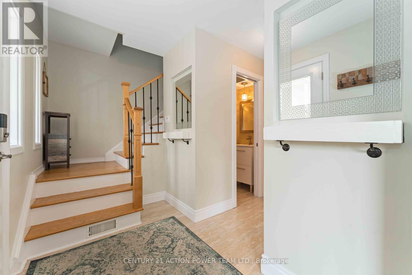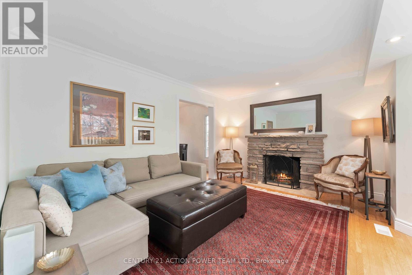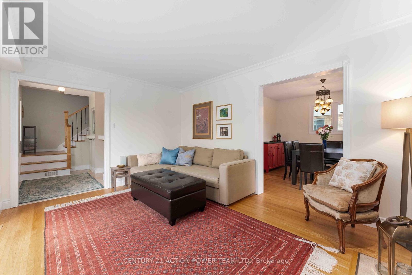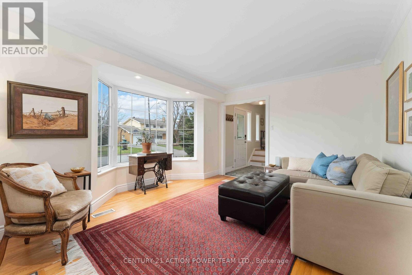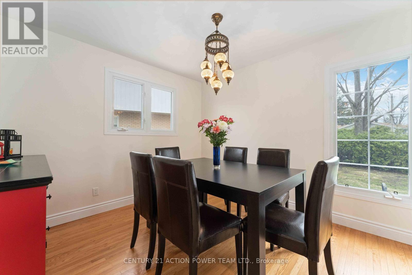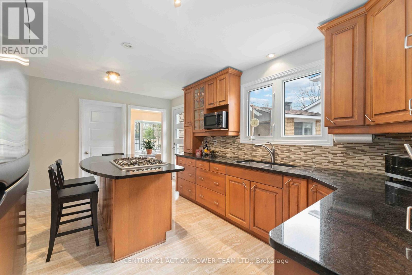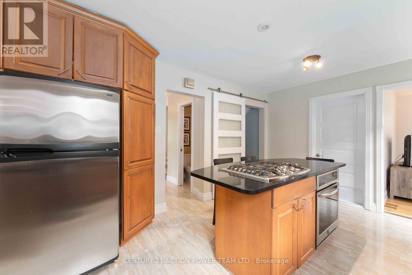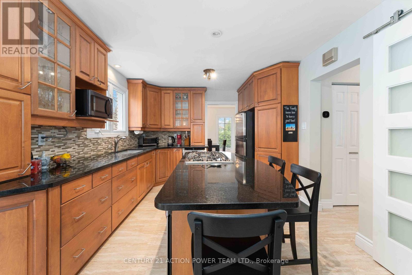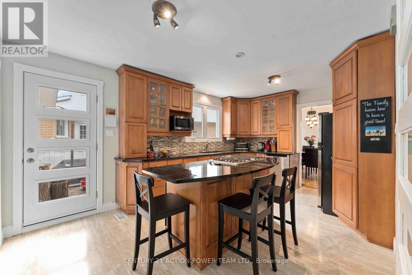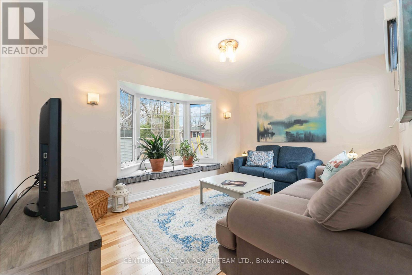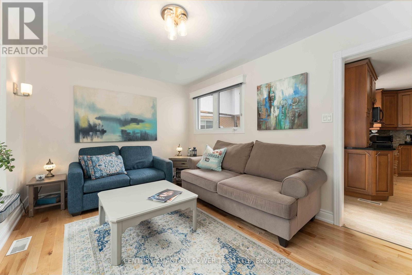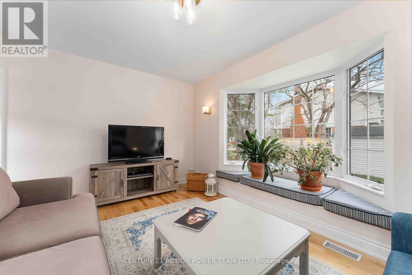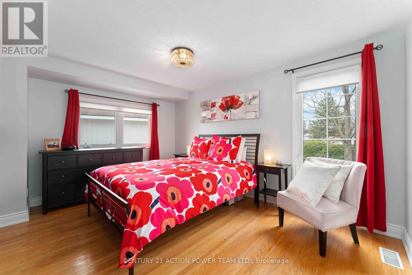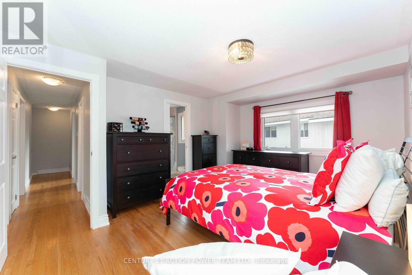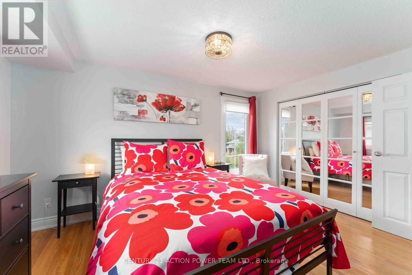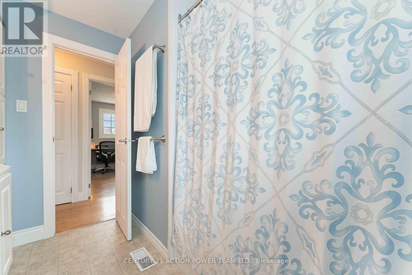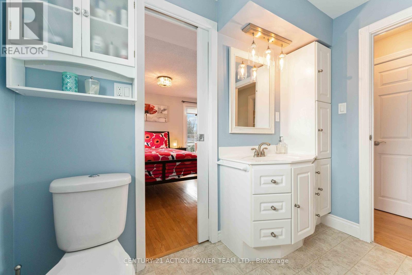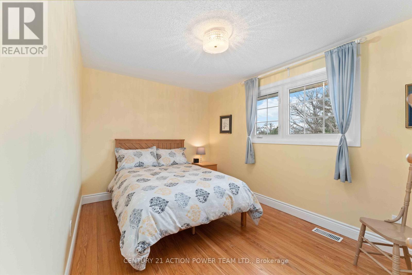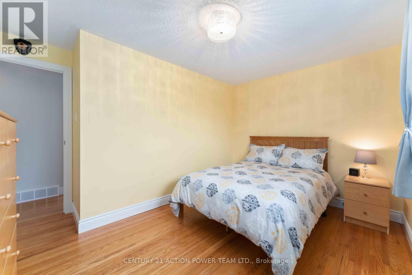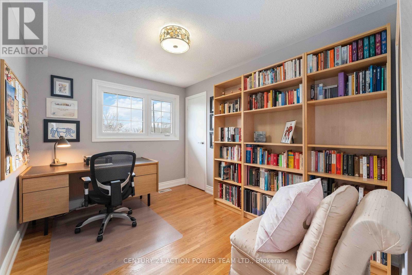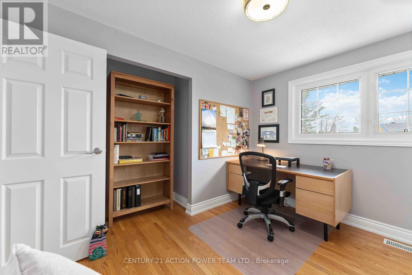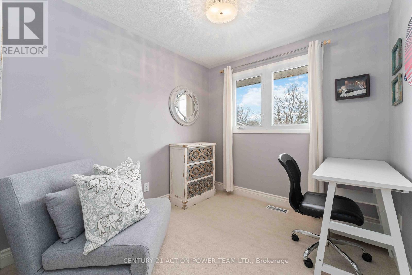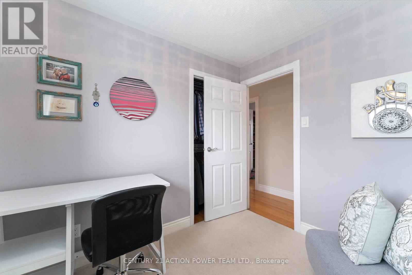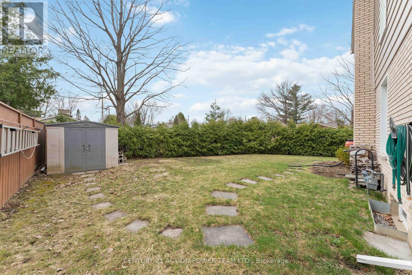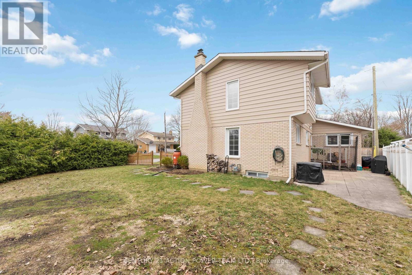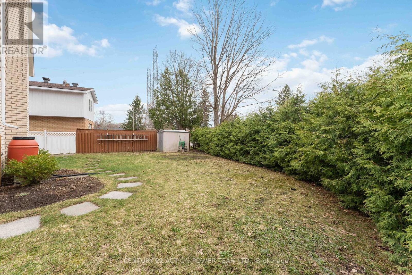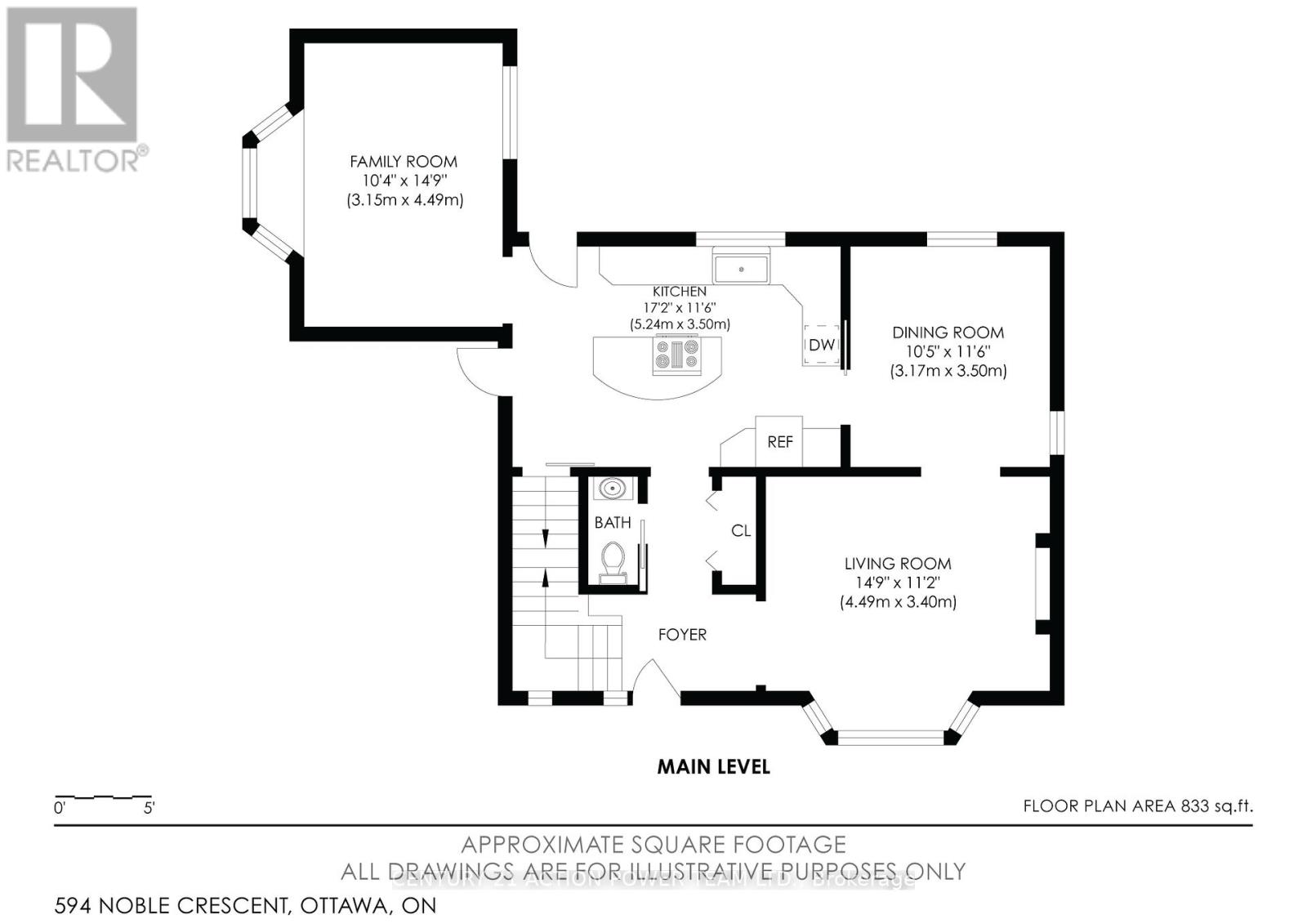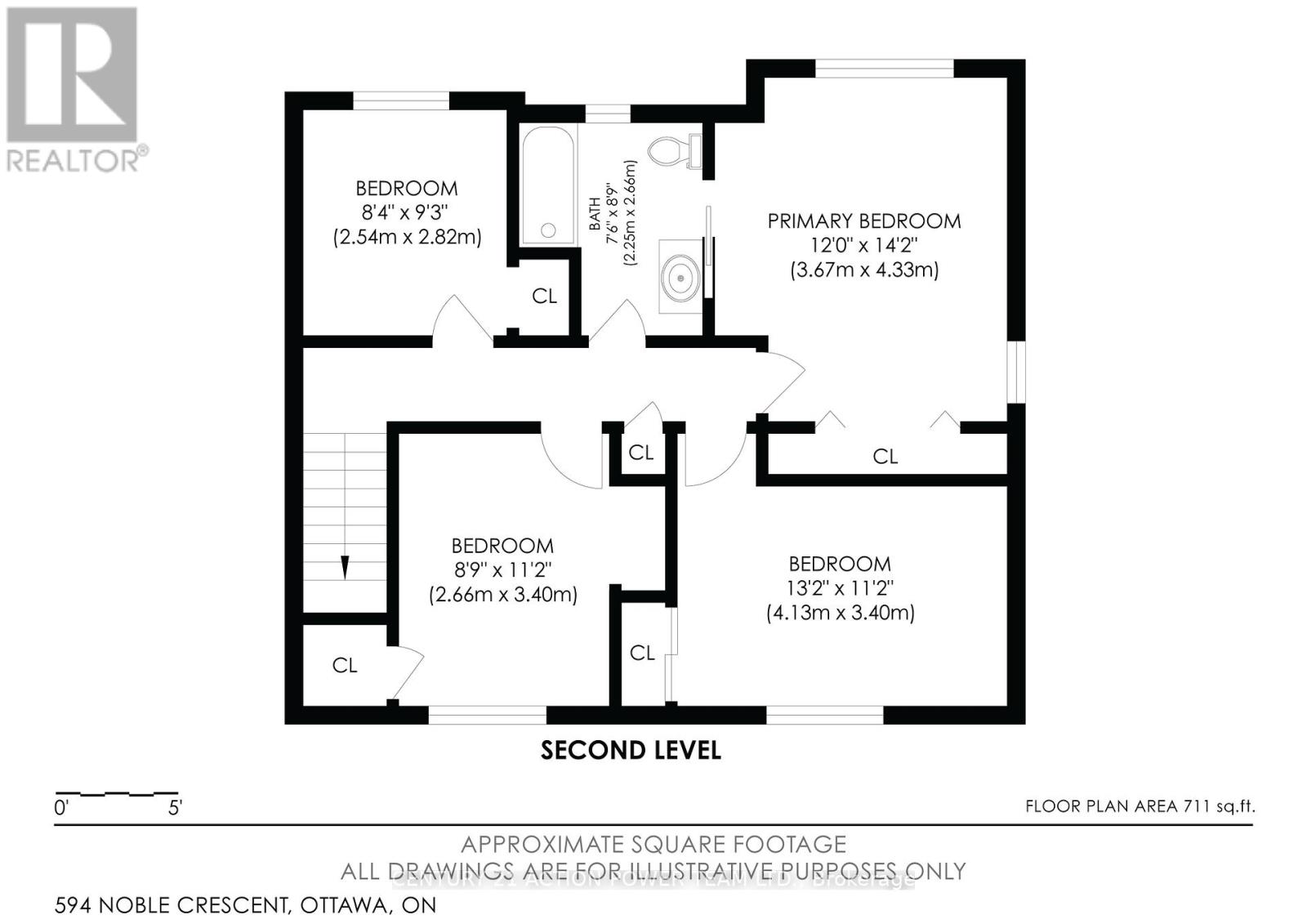594 Noble Crescent Ottawa, Ontario K1V 7H9
$3,000 Monthly
Wonderful single family home situated on a beautiful corner lot in sought after Riverside Park South. This sophisticated and sun filled property features an abundance of large windows that brighten the family room, formal dining room and offers light to the gourmet kitchen and an exceptional living room with cozy fireplace. You will be impressed by the spacious primary bedroom with his and hers closets a cheater ensuite bathroom plus 3 additional bedrooms. The fully finished lower level features large Rec room, laundry room, 3pcs bathroom, storage and additional room can be used as bedroom/GYM. The backyard is surrounding by mature hedge and trees. Walking distance to Mooney's Bay beach, parks and schools. Conveniently located and just minutes away from Carlton U, CHEO & Ottawa General Hospital. Come discover the beauty of this home and its community. (id:37072)
Property Details
| MLS® Number | X12553346 |
| Property Type | Single Family |
| Neigbourhood | River |
| Community Name | 4607 - Riverside Park South |
| AmenitiesNearBy | Public Transit, Park |
| ParkingSpaceTotal | 5 |
Building
| BathroomTotal | 3 |
| BedroomsAboveGround | 4 |
| BedroomsBelowGround | 1 |
| BedroomsTotal | 5 |
| Age | 51 To 99 Years |
| Amenities | Fireplace(s) |
| Appliances | Water Heater, Cooktop, Dishwasher, Dryer, Hood Fan, Oven, Washer, Refrigerator |
| BasementDevelopment | Finished |
| BasementType | Full (finished) |
| ConstructionStyleAttachment | Detached |
| CoolingType | Central Air Conditioning |
| ExteriorFinish | Brick |
| FireplacePresent | Yes |
| FireplaceTotal | 1 |
| FoundationType | Poured Concrete |
| HalfBathTotal | 1 |
| HeatingFuel | Natural Gas |
| HeatingType | Forced Air |
| StoriesTotal | 2 |
| SizeInterior | 1500 - 2000 Sqft |
| Type | House |
| UtilityWater | Municipal Water |
Parking
| Attached Garage | |
| Garage | |
| Inside Entry |
Land
| Acreage | No |
| LandAmenities | Public Transit, Park |
| Sewer | Sanitary Sewer |
| SizeDepth | 85 Ft ,2 In |
| SizeFrontage | 50 Ft |
| SizeIrregular | 50 X 85.2 Ft ; 1 |
| SizeTotalText | 50 X 85.2 Ft ; 1 |
Rooms
| Level | Type | Length | Width | Dimensions |
|---|---|---|---|---|
| Second Level | Bathroom | 2.28 m | 2.66 m | 2.28 m x 2.66 m |
| Second Level | Primary Bedroom | 3.65 m | 4.31 m | 3.65 m x 4.31 m |
| Second Level | Bedroom | 4.01 m | 3.4 m | 4.01 m x 3.4 m |
| Second Level | Bedroom | 2.66 m | 3.4 m | 2.66 m x 3.4 m |
| Second Level | Bedroom | 2.54 m | 2.81 m | 2.54 m x 2.81 m |
| Basement | Recreational, Games Room | 7.06 m | 3.37 m | 7.06 m x 3.37 m |
| Basement | Bedroom | 2.87 m | 3.37 m | 2.87 m x 3.37 m |
| Basement | Laundry Room | 5.61 m | 2.08 m | 5.61 m x 2.08 m |
| Basement | Other | 2.64 m | 3.88 m | 2.64 m x 3.88 m |
| Main Level | Living Room | 4.49 m | 3.4 m | 4.49 m x 3.4 m |
| Main Level | Kitchen | 5.23 m | 3.5 m | 5.23 m x 3.5 m |
| Main Level | Dining Room | 3.17 m | 3.5 m | 3.17 m x 3.5 m |
| Main Level | Family Room | 3.14 m | 4.49 m | 3.14 m x 4.49 m |
| Main Level | Bathroom | Measurements not available |
Utilities
| Electricity | Installed |
| Sewer | Installed |
https://www.realtor.ca/real-estate/29112459/594-noble-crescent-ottawa-4607-riverside-park-south
Interested?
Contact us for more information
Stephen George
Salesperson
1420 Youville Dr. Unit 15
Ottawa, Ontario K1C 7B3
Marc-Andre Perrier
Broker of Record
1420 Youville Dr. Unit 15
Ottawa, Ontario K1C 7B3
Tyler Mian
Salesperson
1420 Youville Dr. Unit 15
Ottawa, Ontario K1C 7B3
Dan Seguin
Salesperson
1420 Youville Dr. Unit 15
Ottawa, Ontario K1C 7B3
