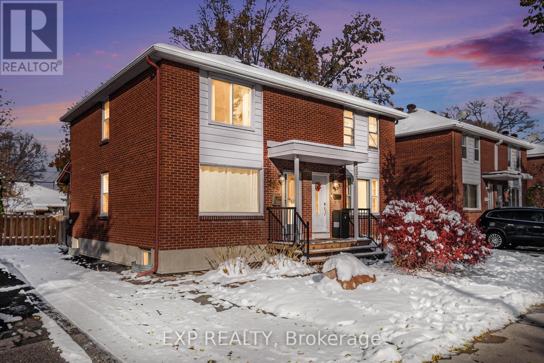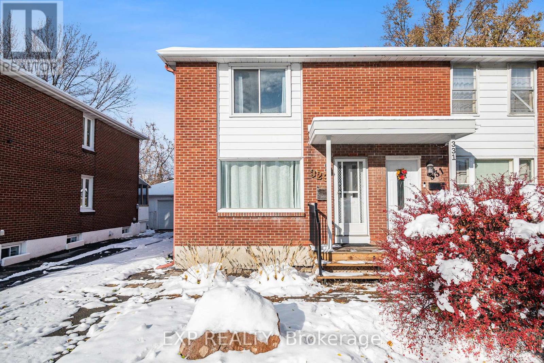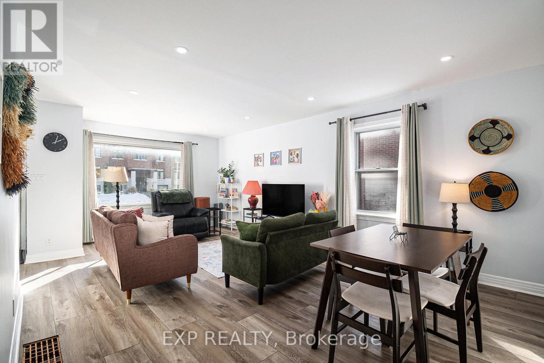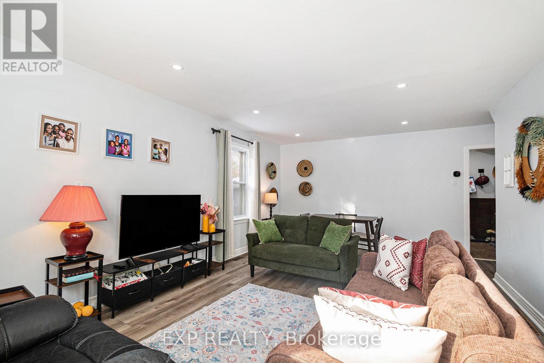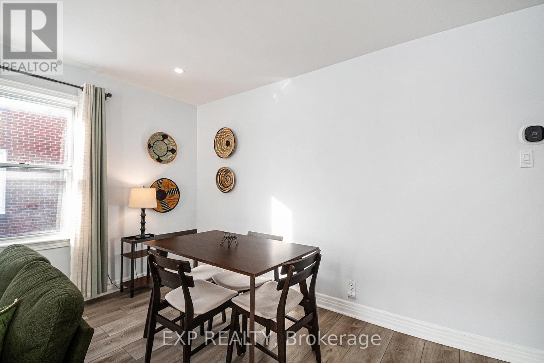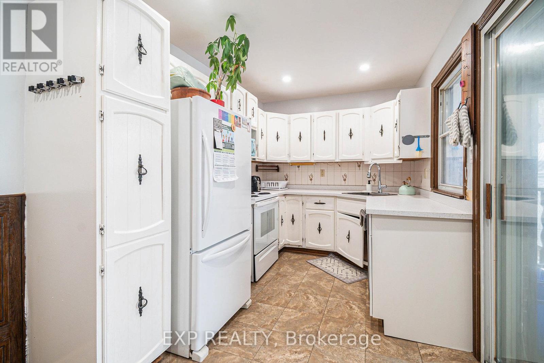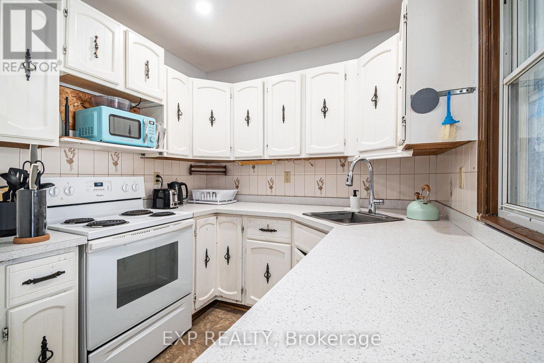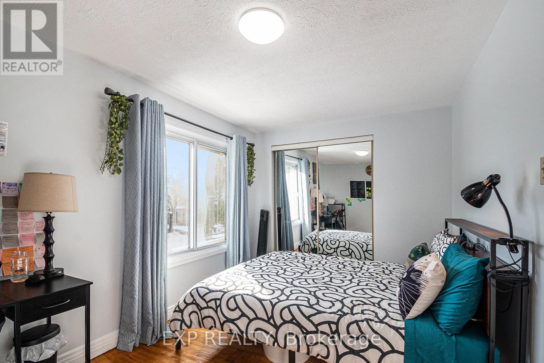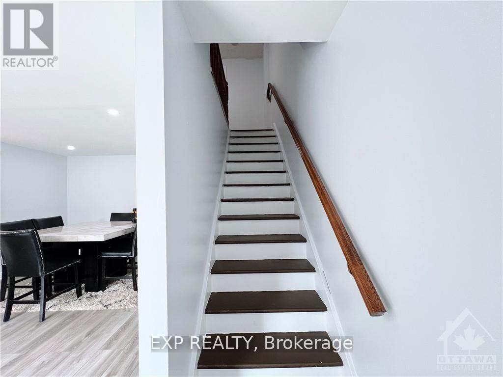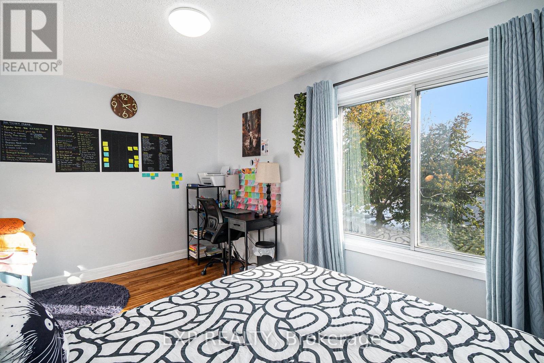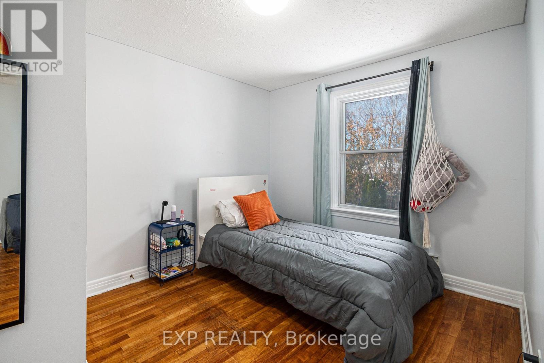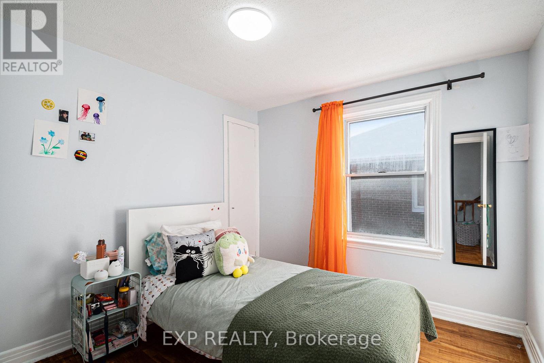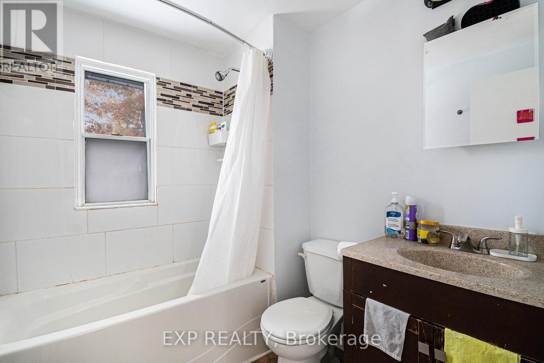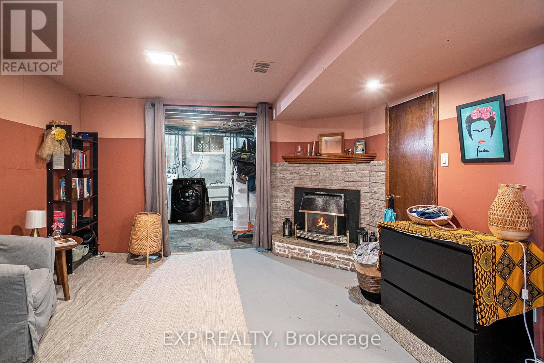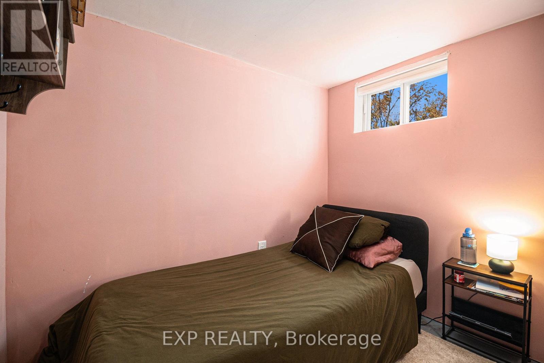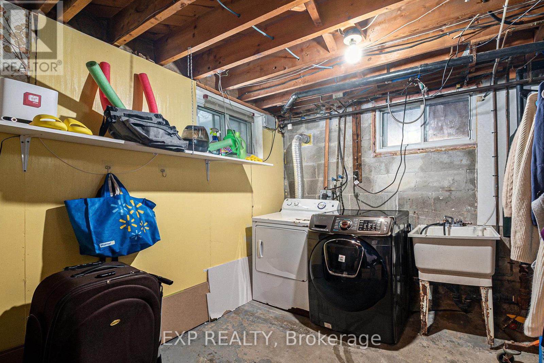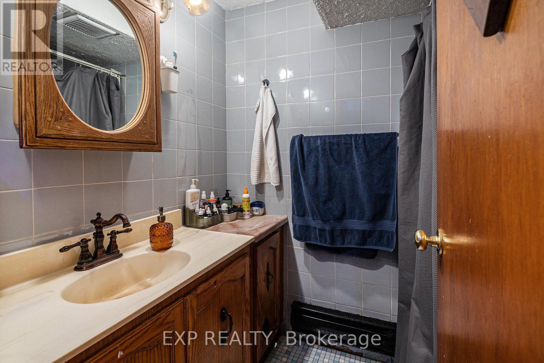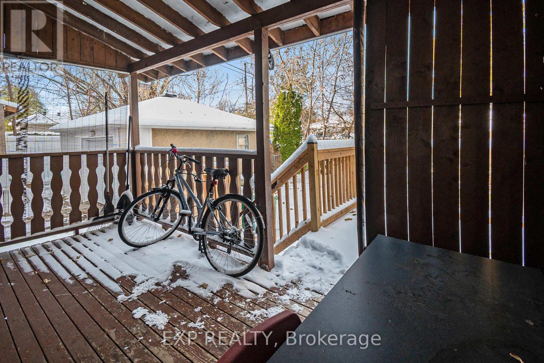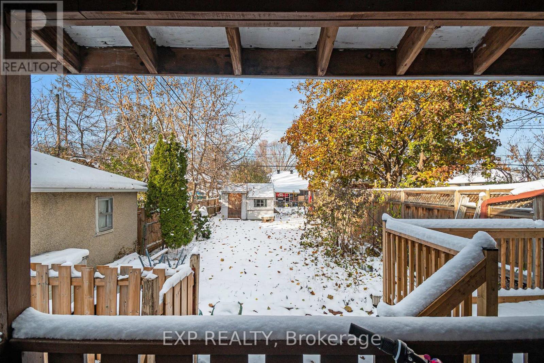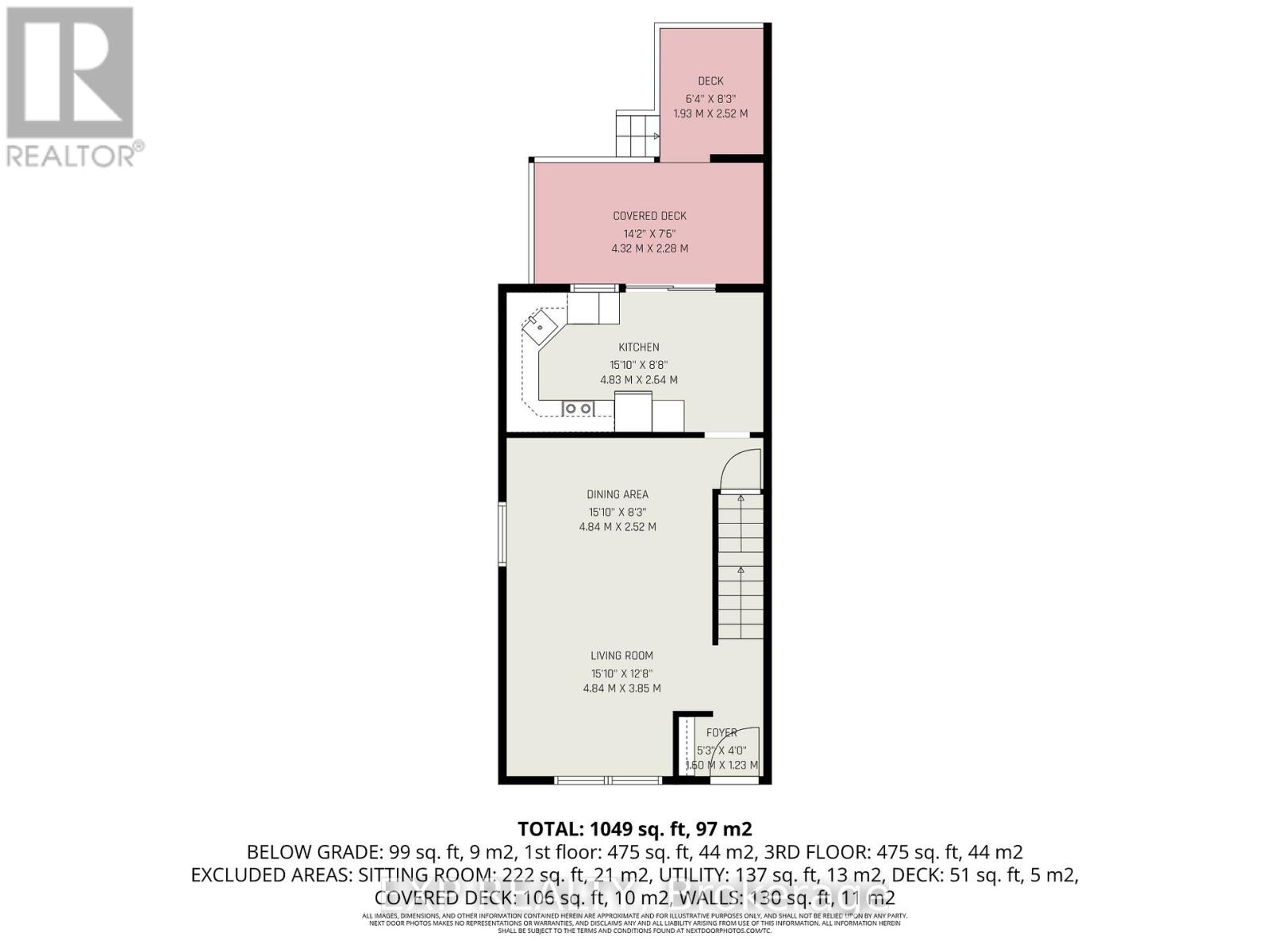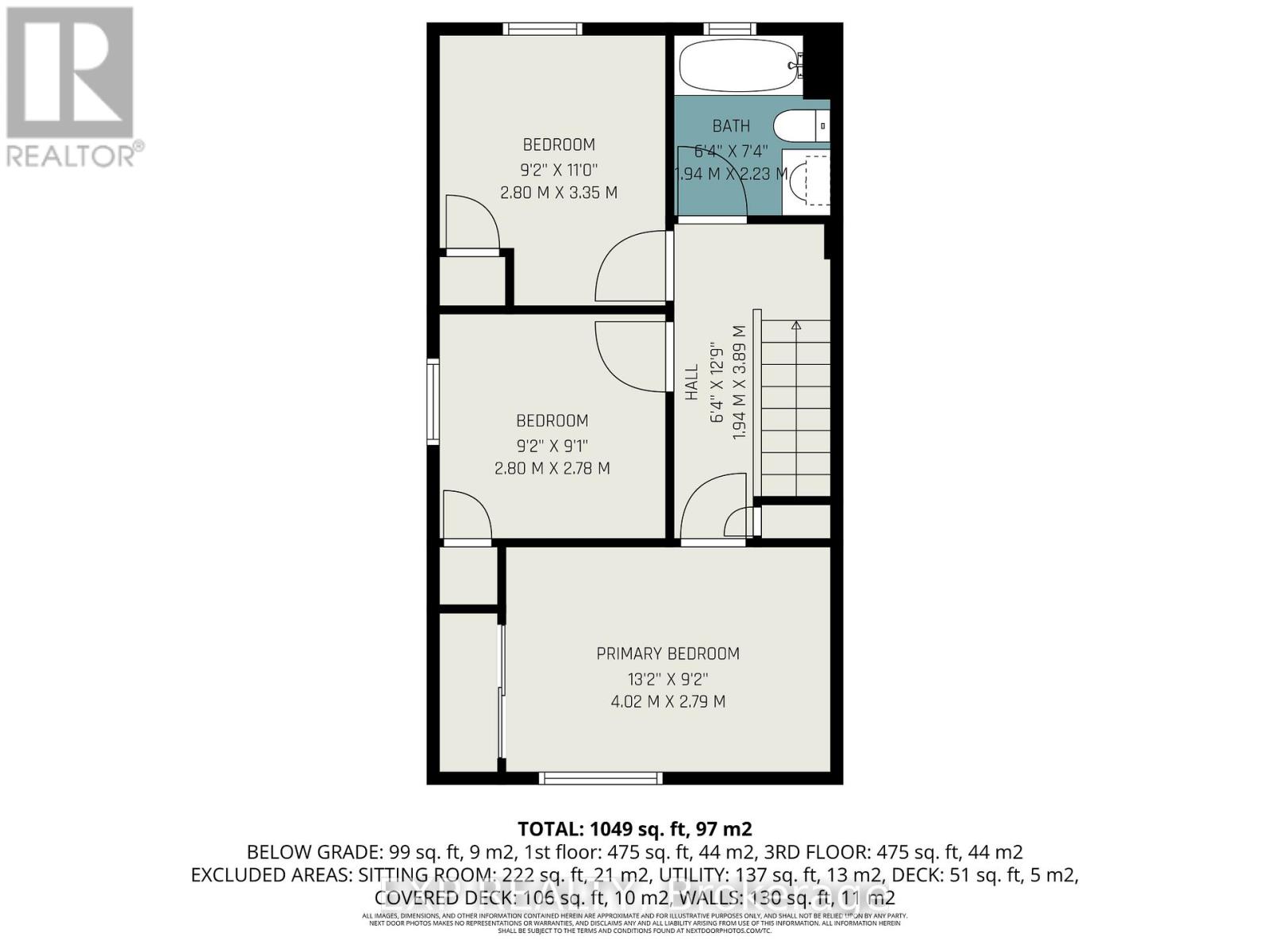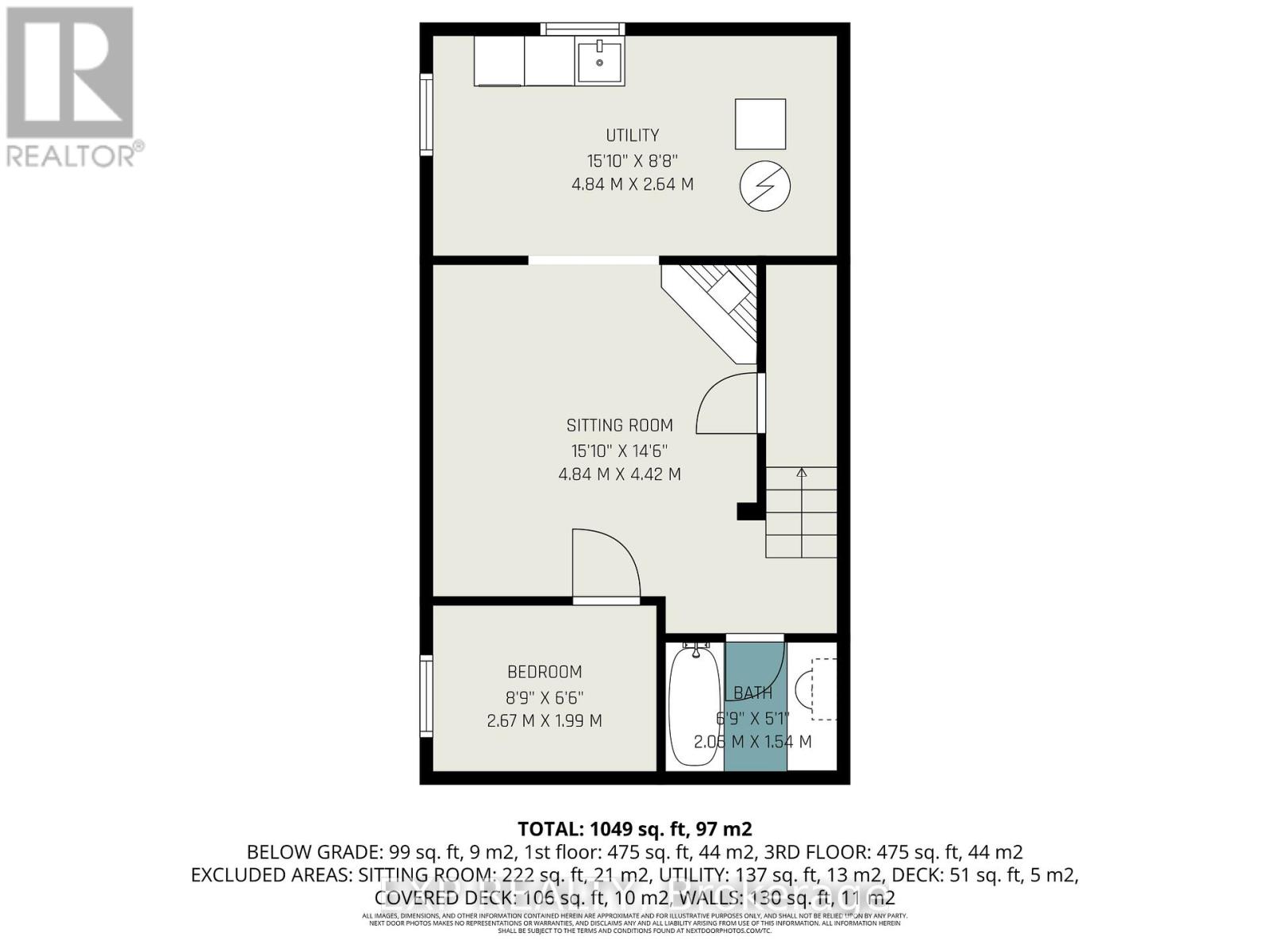329 Donald Street Ottawa, Ontario K1K 1M4
$449,000
Live close to it all! Discover this bright 3-bedroom + DEN, 2-bath FREEHOLD semi-detached home in Vanier, minutes from Downtown Ottawa & the University of Ottawa! Enjoy ample parking, bus routes at your doorstep, and quick access to shops, cafes, and government offices - everything you need right around the corner! Perfect for students, professionals, or families seeking comfort and convenience in the heart of the city. BONUS BILLS SAVINGS: NO CONDO FEES, HOT WATER HEATER OWNED, CENTRAL AC, NATURAL GAS HEATING. (id:37072)
Property Details
| MLS® Number | X12554652 |
| Property Type | Single Family |
| Neigbourhood | Overbrook |
| Community Name | 3502 - Overbrook/Castle Heights |
| AmenitiesNearBy | Public Transit, Park |
| ParkingSpaceTotal | 3 |
Building
| BathroomTotal | 2 |
| BedroomsAboveGround | 3 |
| BedroomsTotal | 3 |
| Appliances | Water Heater, Dishwasher, Dryer, Stove, Washer, Refrigerator |
| BasementDevelopment | Finished |
| BasementType | Full (finished) |
| ConstructionStyleAttachment | Semi-detached |
| CoolingType | Central Air Conditioning |
| ExteriorFinish | Brick |
| FireplacePresent | Yes |
| FireplaceTotal | 1 |
| FoundationType | Block |
| HeatingFuel | Natural Gas |
| HeatingType | Forced Air |
| StoriesTotal | 2 |
| SizeInterior | 700 - 1100 Sqft |
| Type | House |
| UtilityWater | Municipal Water |
Parking
| No Garage |
Land
| Acreage | No |
| FenceType | Fenced Yard |
| LandAmenities | Public Transit, Park |
| Sewer | Sanitary Sewer |
| SizeDepth | 126 Ft |
| SizeFrontage | 26 Ft |
| SizeIrregular | 26 X 126 Ft |
| SizeTotalText | 26 X 126 Ft |
| ZoningDescription | Residential |
Rooms
| Level | Type | Length | Width | Dimensions |
|---|---|---|---|---|
| Second Level | Primary Bedroom | 4.02 m | 2.79 m | 4.02 m x 2.79 m |
| Second Level | Bedroom | 2.8 m | 2.78 m | 2.8 m x 2.78 m |
| Second Level | Bedroom | 2.8 m | 3.35 m | 2.8 m x 3.35 m |
| Basement | Recreational, Games Room | 4.84 m | 4.42 m | 4.84 m x 4.42 m |
| Main Level | Dining Room | 4.84 m | 2.52 m | 4.84 m x 2.52 m |
| Main Level | Living Room | 4.84 m | 3.85 m | 4.84 m x 3.85 m |
| Main Level | Kitchen | 4.83 m | 2.64 m | 4.83 m x 2.64 m |
Utilities
| Natural Gas Available | Available |
https://www.realtor.ca/real-estate/29113724/329-donald-street-ottawa-3502-overbrookcastle-heights
Interested?
Contact us for more information
Nicole Kabongo
Salesperson
343 Preston Street, 11th Floor
Ottawa, Ontario K1S 1N4
