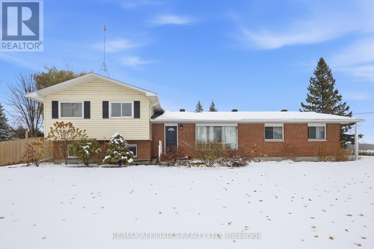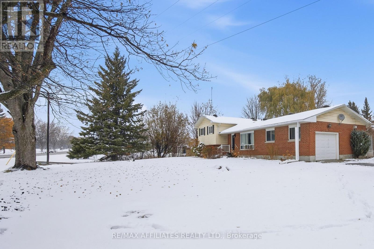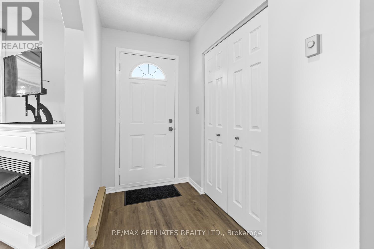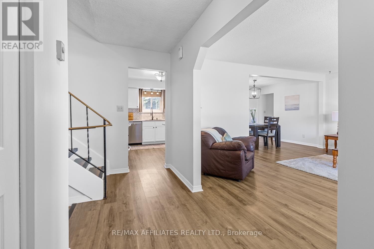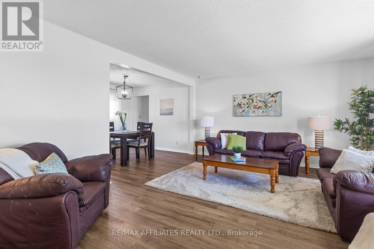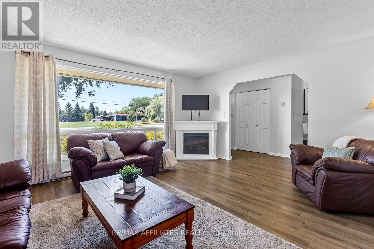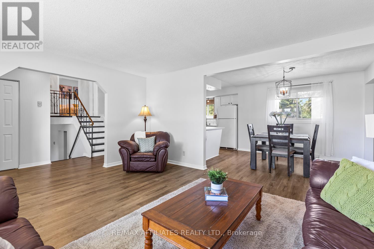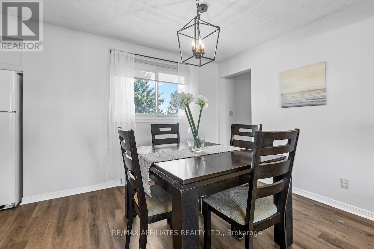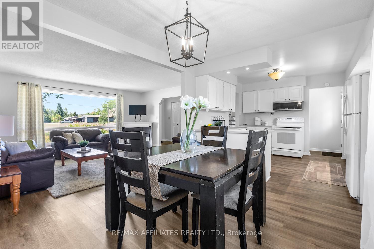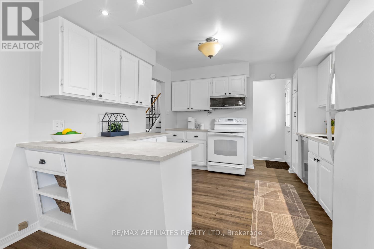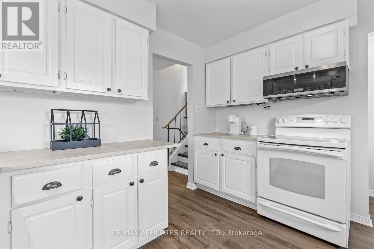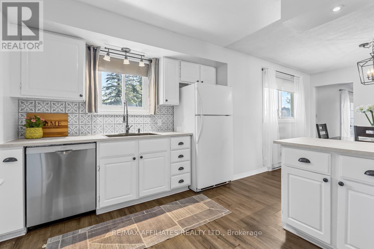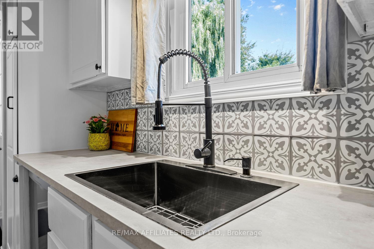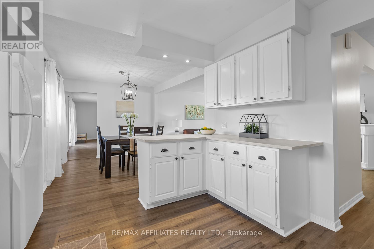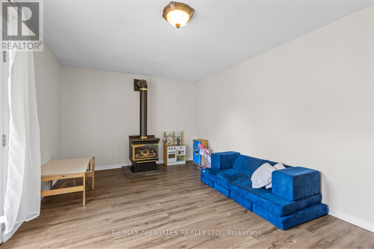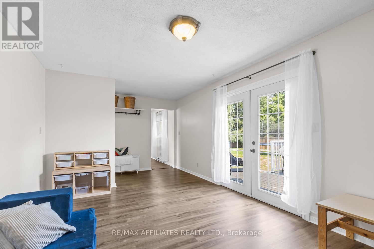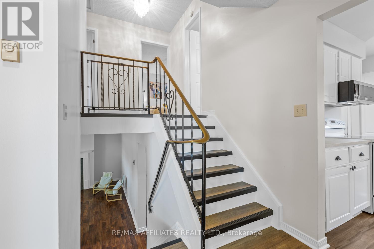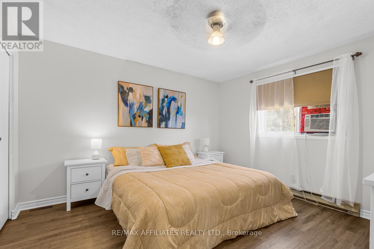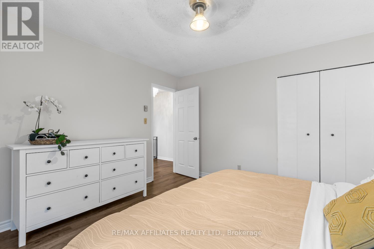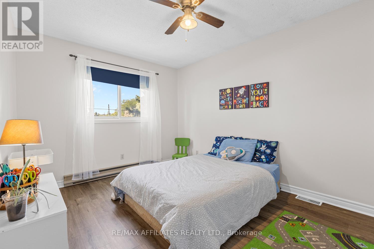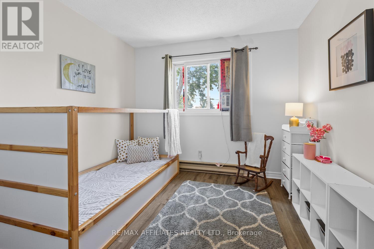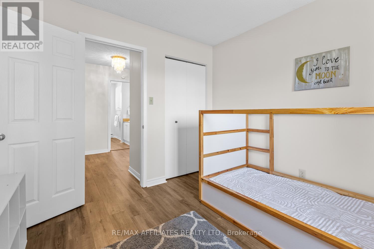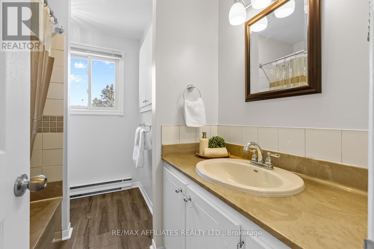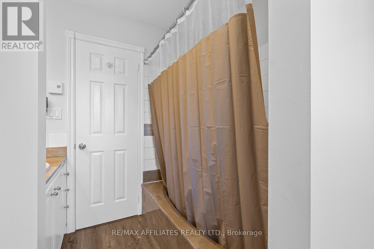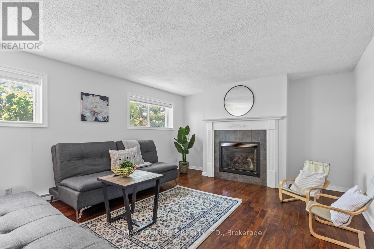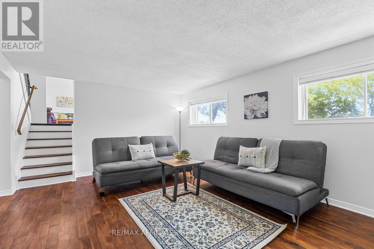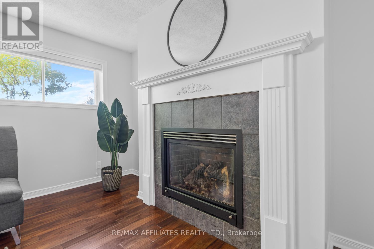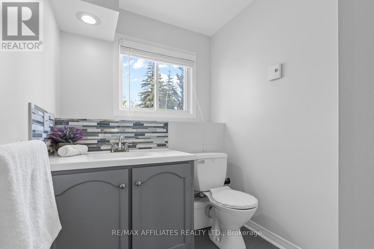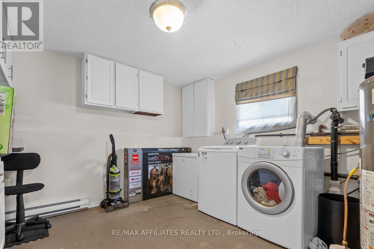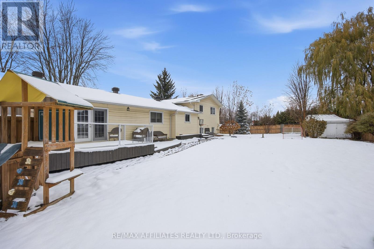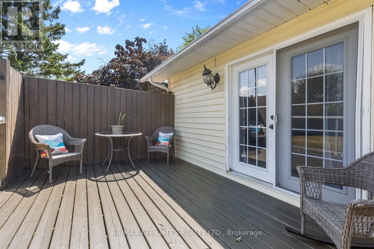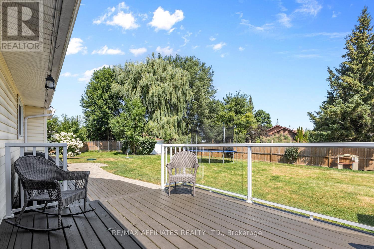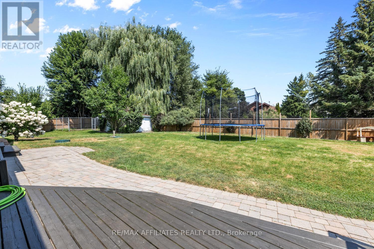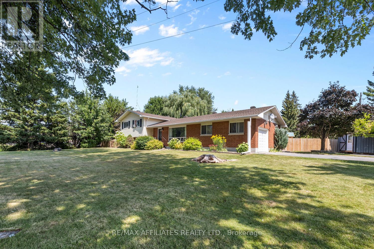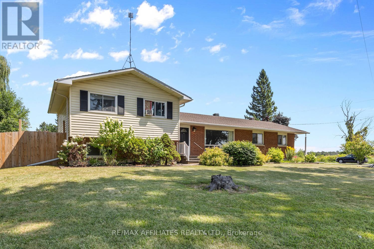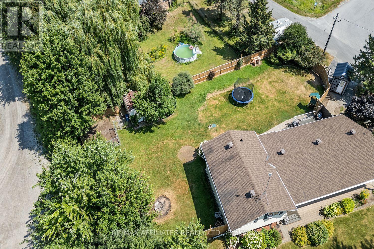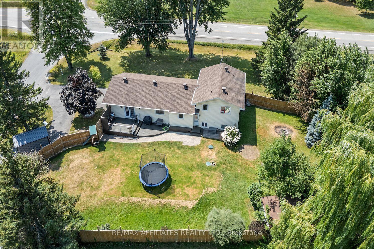328 Kelly-Jordan Road Montague, Ontario K7A 4S7
$499,900
Set on a generous half-acre lot just 5 minutes from the centre of Smiths Falls, this detached home delivers thoughtful updates and plenty of charm. Step inside and you'll find a main level designed for both everyday living and entertaining. The front living room, anchored by a wide picture window, frames views of the landscaped front yard while filling the space with natural light. Around the corner, the kitchen opens directly to the dining area, an easy flow that keeps conversations moving while meals come together. A second family room on this level adds flexibility: a cozy den, a kids play zone, or the perfect spot to curl up by the TWO natural gas fireplaces on cool evenings. (Yes, there are baseboard heaters, but with two gas fireplaces, you likely wont use them for your day-to-day comfort.) The fully finished basement offers even more space, with a rec room, laundry, a powder room, and clever storage solutions. And for anyone with hobbies, projects, or simply too much gear, two outdoor sheds and an attached garage mean you'll never be short on storage. Carpet-free throughout, and move-in ready, this home blends vintage character with modern convenience. With town just five minutes away and nature at your doorstep, you'll find the balance between community and quiet that so many are searching for. ** This is a linked property.** (id:37072)
Property Details
| MLS® Number | X12555712 |
| Property Type | Single Family |
| Community Name | 902 - Montague Twp |
| EquipmentType | Water Heater |
| ParkingSpaceTotal | 4 |
| RentalEquipmentType | Water Heater |
Building
| BathroomTotal | 2 |
| BedroomsAboveGround | 3 |
| BedroomsTotal | 3 |
| Amenities | Fireplace(s) |
| Appliances | Water Treatment, Water Softener, Water Heater, Blinds, Dishwasher, Dryer, Garage Door Opener, Hood Fan, Microwave, Storage Shed, Stove, Washer, Refrigerator |
| BasementDevelopment | Finished |
| BasementType | Full (finished) |
| ConstructionStyleAttachment | Detached |
| ConstructionStyleSplitLevel | Sidesplit |
| CoolingType | Window Air Conditioner |
| ExteriorFinish | Brick, Vinyl Siding |
| FireplacePresent | Yes |
| FoundationType | Block |
| HalfBathTotal | 1 |
| HeatingFuel | Electric |
| HeatingType | Baseboard Heaters |
| SizeInterior | 1500 - 2000 Sqft |
| Type | House |
Parking
| Attached Garage | |
| Garage |
Land
| Acreage | No |
| Sewer | Septic System |
| SizeDepth | 146 Ft |
| SizeFrontage | 138 Ft ,1 In |
| SizeIrregular | 138.1 X 146 Ft |
| SizeTotalText | 138.1 X 146 Ft |
| ZoningDescription | Rural |
Rooms
| Level | Type | Length | Width | Dimensions |
|---|---|---|---|---|
| Second Level | Primary Bedroom | 3.78 m | 3.7 m | 3.78 m x 3.7 m |
| Second Level | Bedroom 2 | 4.08 m | 3.86 m | 4.08 m x 3.86 m |
| Second Level | Bedroom 3 | 3.07 m | 3.04 m | 3.07 m x 3.04 m |
| Second Level | Bathroom | 2.74 m | 1.51 m | 2.74 m x 1.51 m |
| Lower Level | Bathroom | 2.33 m | 1.7 m | 2.33 m x 1.7 m |
| Main Level | Kitchen | 3.37 m | 3.2 m | 3.37 m x 3.2 m |
| Main Level | Living Room | 5.2 m | 4.19 m | 5.2 m x 4.19 m |
| Main Level | Dining Room | 3.4 m | 2.46 m | 3.4 m x 2.46 m |
| Main Level | Family Room | 5.3 m | 3.42 m | 5.3 m x 3.42 m |
| Main Level | Foyer | 4.26 m | 1.44 m | 4.26 m x 1.44 m |
https://www.realtor.ca/real-estate/29114751/328-kelly-jordan-road-montague-902-montague-twp
Interested?
Contact us for more information
Jenna Rath
Salesperson
515 Mcneely Avenue, Unit 1-A
Carleton Place, Ontario K7C 0A8
