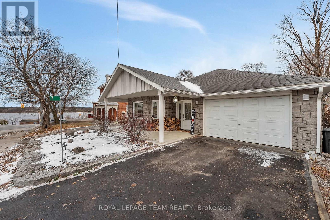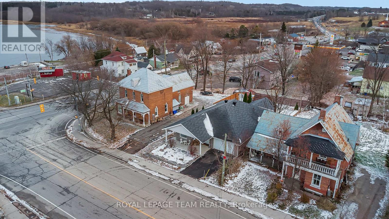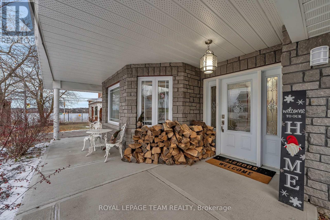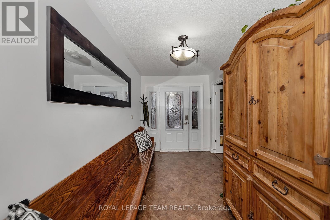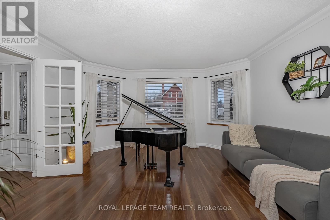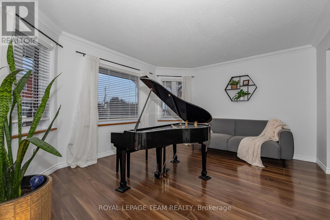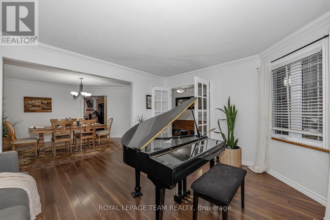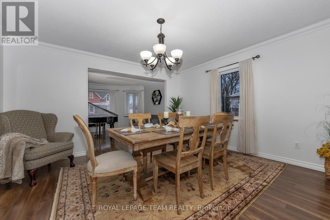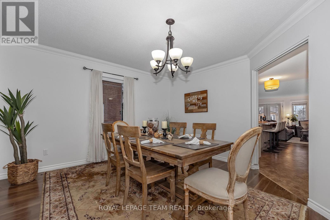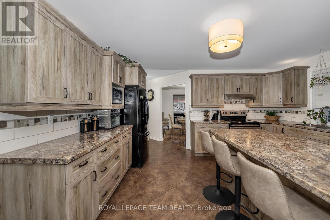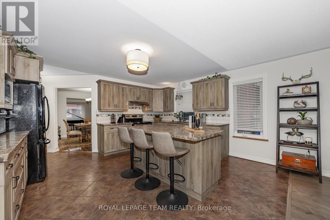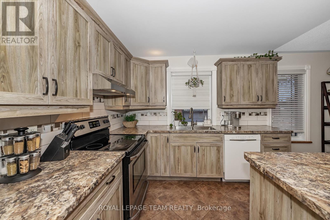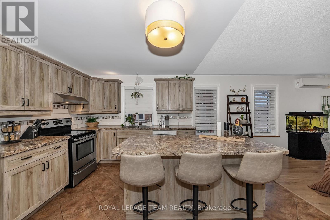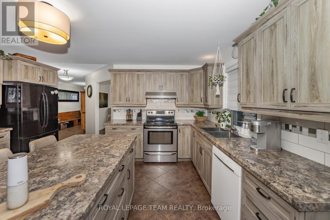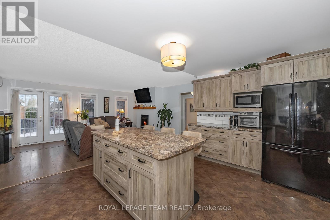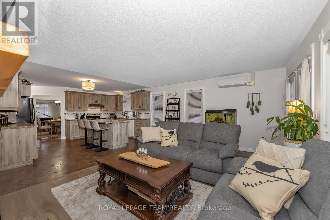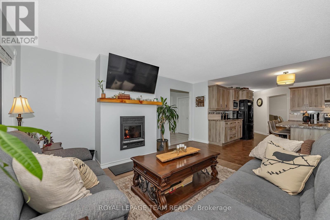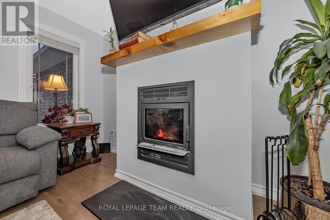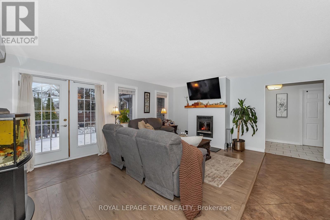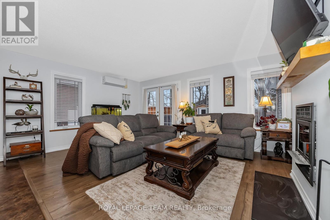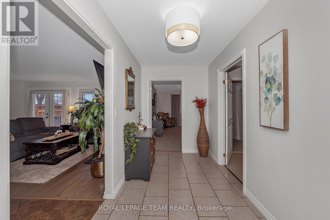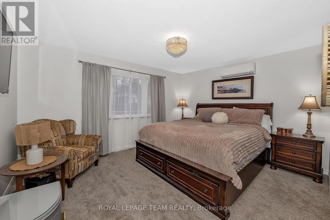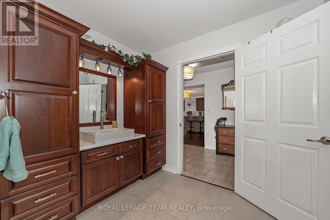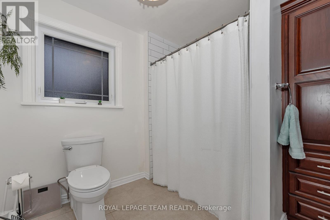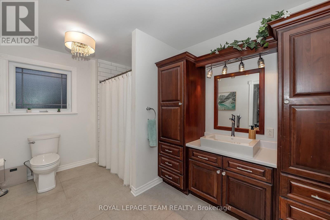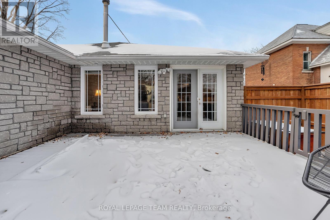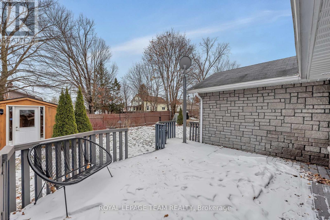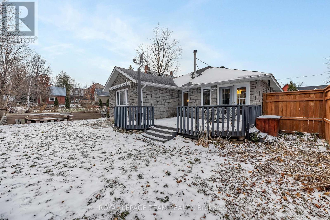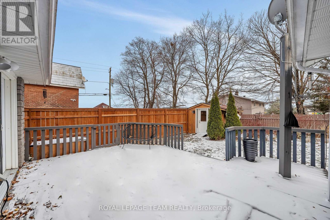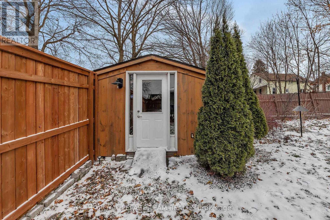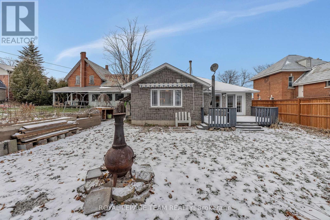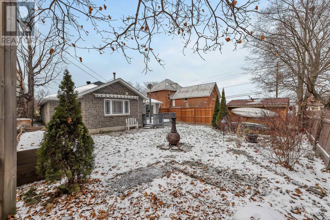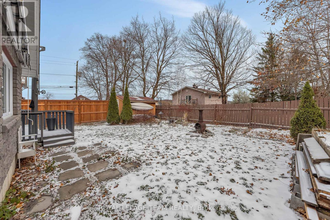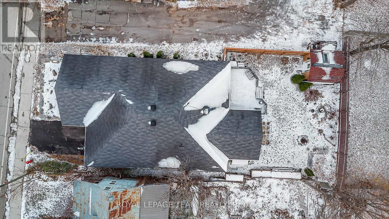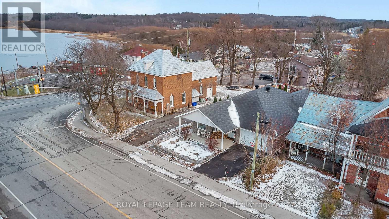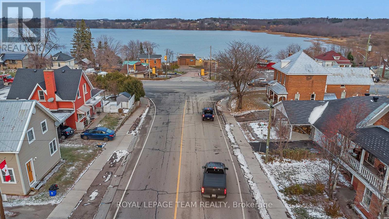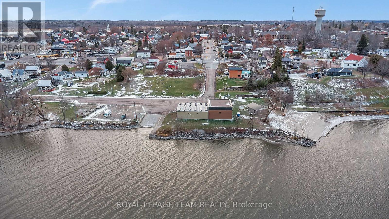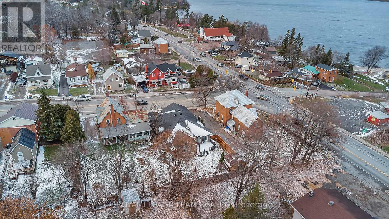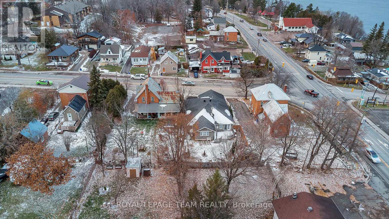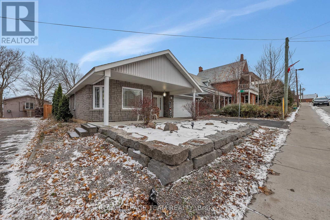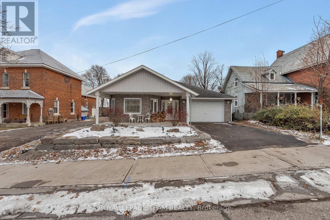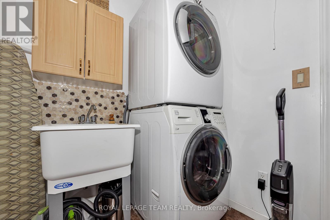7 Main Street Whitewater Region, Ontario K0J 1K0
$429,900
Beautiful Stone 3 Bedroom Bungalow with Lake Views and Exceptional Outdoor Living. This beautifully crafted 3 bedroom home is currently a 2 bedroom with a front office . Enjoy this 1,734 Sq Ft stone bungalow, built in 2007, exudes charm and curb appeal. The home features an oversized attached garage, a wide driveway. A welcoming covered verandah offers peaceful views of the river, while the partially fenced, private yard includes a large south-facing deck (18 x 17 ft)-perfect for relaxing or entertaining during the warmer months. Inside, enjoy one-level living with heated floors throughout and a bright, airy layout filled with natural light. The spacious foyer opens to an expansive front office/3rd bedroom with waterviews that flows into the dining room creating a perfect setting for gatherings and entertaining, kitchen with a large centre island, double sink, and abundant cabinet and counter space. The kitchen overlooks the inviting living/family room, highlighted by a WETT-certified wood-burning fireplace installed in 2025- ideal for cozy family nights . The primary bedroom features both a walk-in closet and a second closet, along with a cheater ensuite to the updated full bathroom, which includes a new tub, tile, flooring, and solid wood cabinetry, an additional spacious bedroom complete the interior layout. Recent updates include new light fixtures throughout, added privacy fencing, and a newer heat pump for efficient heating and cooling. The partially fenced yard, storage shed, and beautifully landscaped grounds complete the package. Enjoy peaceful lake views and a fantastic location close to the beach, boat launch, restaurants, golf, and highway access. (id:37072)
Property Details
| MLS® Number | X12555664 |
| Property Type | Single Family |
| Community Name | 582 - Cobden |
| AmenitiesNearBy | Beach, Golf Nearby |
| Features | Flat Site, Wheelchair Access |
| ParkingSpaceTotal | 3 |
| Structure | Patio(s), Deck, Shed |
| ViewType | River View |
| WaterFrontType | Waterfront |
Building
| BathroomTotal | 1 |
| BedroomsAboveGround | 3 |
| BedroomsTotal | 3 |
| Age | 16 To 30 Years |
| Amenities | Fireplace(s) |
| Appliances | Water Treatment, Water Softener, Garage Door Opener Remote(s), Blinds, Dryer, Hood Fan, Microwave, Stove, Washer, Refrigerator |
| ArchitecturalStyle | Bungalow |
| BasementType | None |
| ConstructionStyleAttachment | Detached |
| ExteriorFinish | Stone |
| FireplacePresent | Yes |
| FireplaceTotal | 1 |
| FireplaceType | Insert |
| FoundationType | Slab |
| HeatingFuel | Electric, Other, Wood |
| HeatingType | Heat Pump, Other, Radiant Heat, Not Known |
| StoriesTotal | 1 |
| SizeInterior | 1500 - 2000 Sqft |
| Type | House |
| UtilityWater | Municipal Water |
Parking
| Attached Garage | |
| Garage |
Land
| Acreage | No |
| FenceType | Partially Fenced |
| LandAmenities | Beach, Golf Nearby |
| LandscapeFeatures | Landscaped |
| Sewer | Sanitary Sewer |
| SizeDepth | 120 Ft ,1 In |
| SizeFrontage | 60 Ft ,1 In |
| SizeIrregular | 60.1 X 120.1 Ft |
| SizeTotalText | 60.1 X 120.1 Ft |
Rooms
| Level | Type | Length | Width | Dimensions |
|---|---|---|---|---|
| Main Level | Kitchen | 5.53 m | 3.7 m | 5.53 m x 3.7 m |
| Main Level | Dining Room | 4.31 m | 3.96 m | 4.31 m x 3.96 m |
| Main Level | Living Room | 5.35 m | 3.7 m | 5.35 m x 3.7 m |
| Main Level | Primary Bedroom | 5.33 m | 4.31 m | 5.33 m x 4.31 m |
| Main Level | Bedroom 2 | 3.81 m | 3.73 m | 3.81 m x 3.73 m |
| Main Level | Bedroom 3 | 4.31 m | 3.81 m | 4.31 m x 3.81 m |
| Main Level | Laundry Room | 2.61 m | 2.18 m | 2.61 m x 2.18 m |
| Main Level | Foyer | 5.71 m | 2.26 m | 5.71 m x 2.26 m |
https://www.realtor.ca/real-estate/29114748/7-main-street-whitewater-region-582-cobden
Interested?
Contact us for more information
Brittany Saikaley
Salesperson
555 Legget Drive
Kanata, Ontario K2K 2X3
