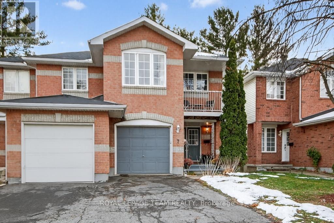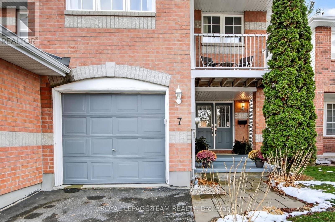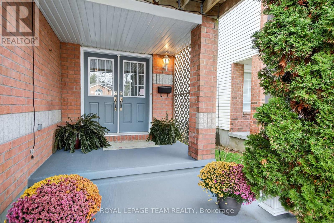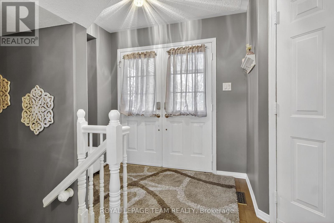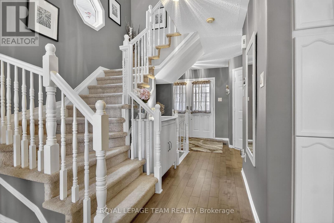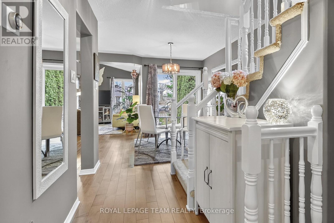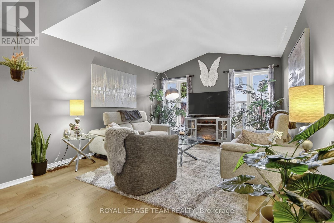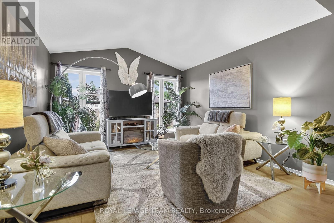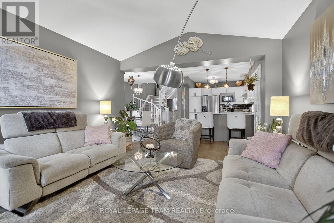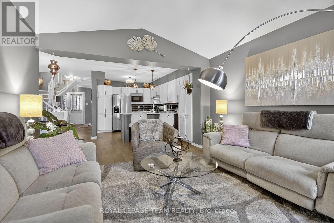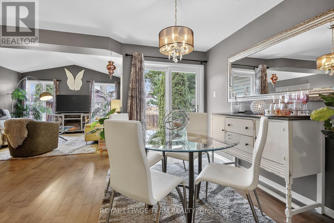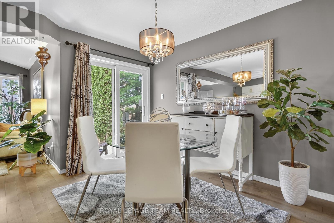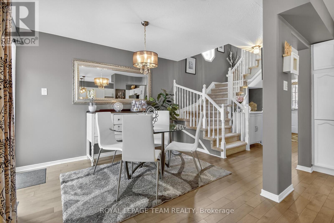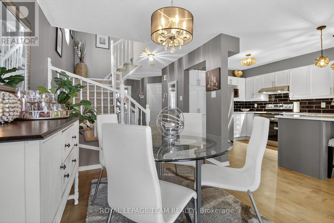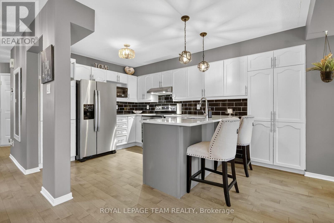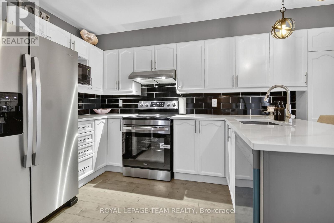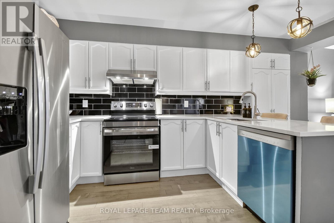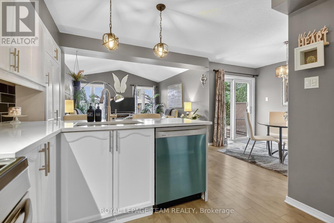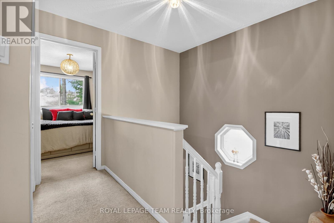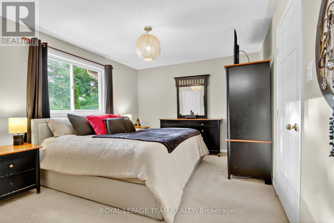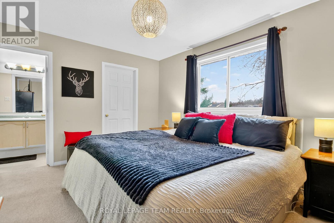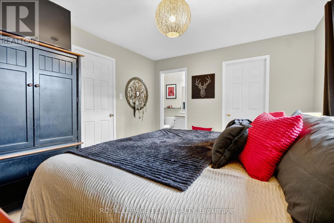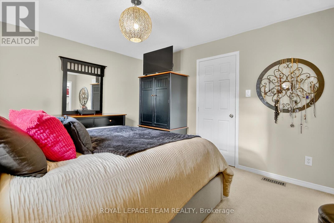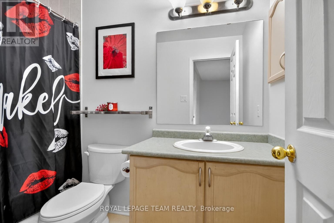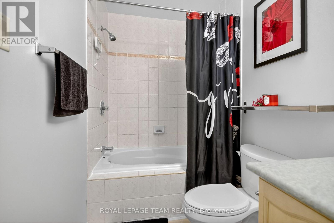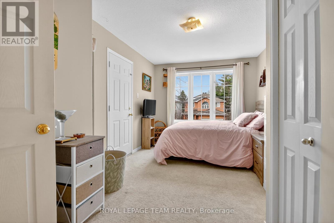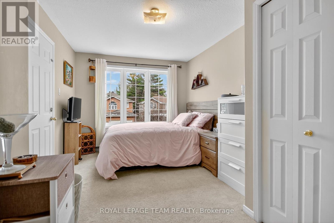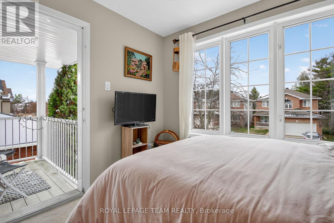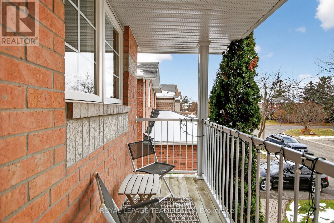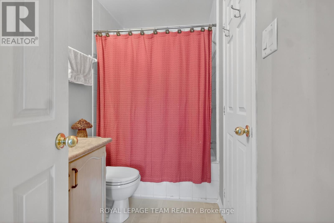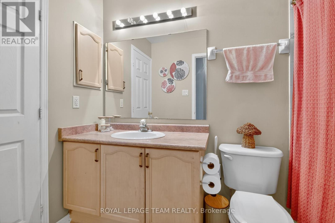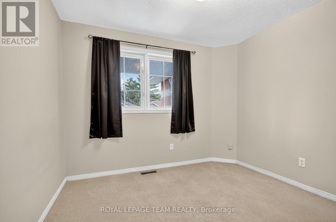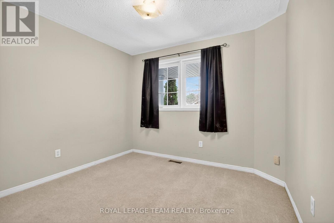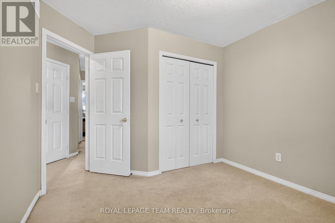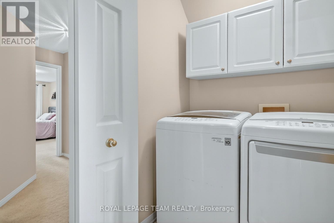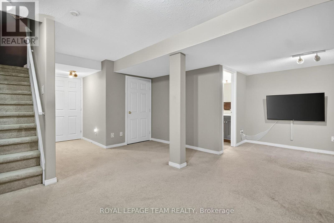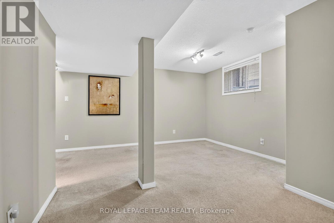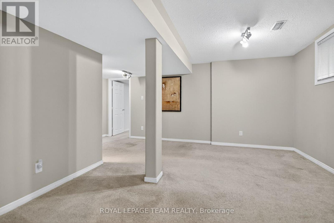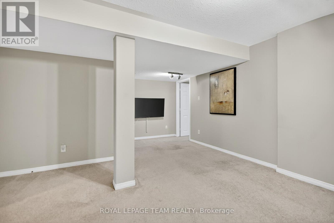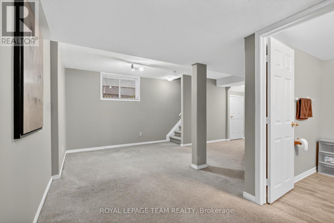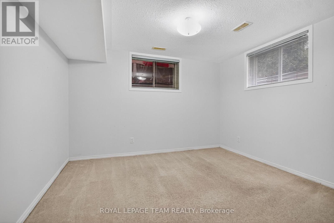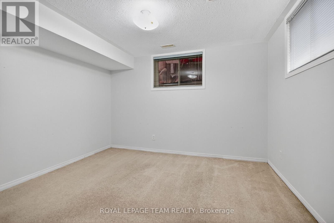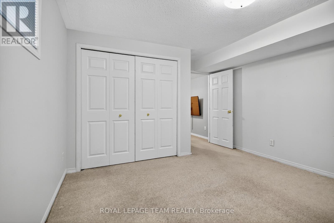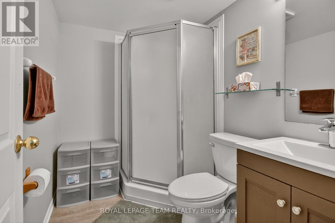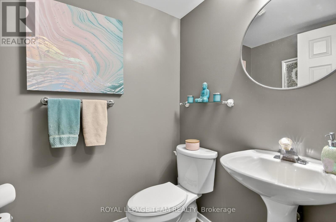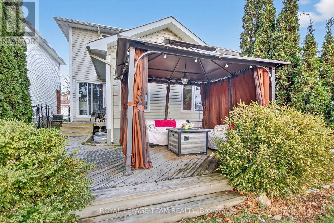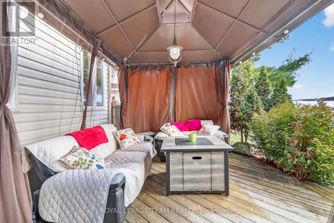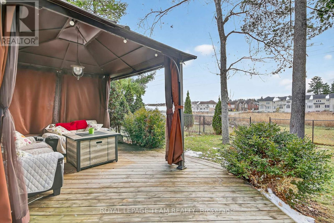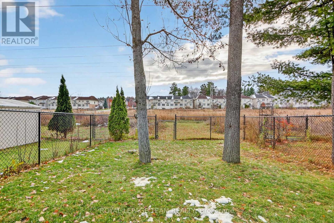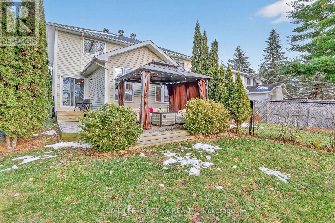7 Newcastle Avenue Ottawa, Ontario K2K 2R2
$659,900
Tastefully decorated semi-detached 3 + 1 bedroom home with no rear neighbours. Upgraded kitchen features quartz countertops, newly painted cabinets, tile backsplash, breakfast bar, additional pantry, new sink and faucet, and new stainless-steel appliances. Hardwood throughout the main level. Bright and cozy living room with vaulted ceiling. Master suite features walk-in closet and ensuite bath with soaker tub. Second bedroom with access to the main bath with soaker tub and second bedroom also features direct access to a private balcony for added relaxation and enjoyment. Convenient 2nd floor laundry. Finished basement with recroom, 3 pc bathroom, oversized windows, additional bedroom with 2 large windows and a large closet. Step outside to a large deck with a gazebo to relax in the fresh air with a fenced yard and open views. Roof 2018, Furnace 2019. (id:37072)
Property Details
| MLS® Number | X12555924 |
| Property Type | Single Family |
| Neigbourhood | Morgan's Grant |
| Community Name | 9008 - Kanata - Morgan's Grant/South March |
| EquipmentType | Water Heater |
| ParkingSpaceTotal | 3 |
| RentalEquipmentType | Water Heater |
Building
| BathroomTotal | 4 |
| BedroomsAboveGround | 3 |
| BedroomsBelowGround | 1 |
| BedroomsTotal | 4 |
| Appliances | Central Vacuum, Blinds, Dishwasher, Dryer, Hood Fan, Stove, Washer, Window Coverings, Refrigerator |
| BasementDevelopment | Finished |
| BasementType | Full (finished) |
| ConstructionStyleAttachment | Semi-detached |
| CoolingType | Central Air Conditioning |
| ExteriorFinish | Brick, Vinyl Siding |
| FoundationType | Concrete |
| HalfBathTotal | 1 |
| HeatingFuel | Natural Gas |
| HeatingType | Forced Air |
| StoriesTotal | 2 |
| SizeInterior | 1500 - 2000 Sqft |
| Type | House |
| UtilityWater | Municipal Water |
Parking
| Garage | |
| Inside Entry |
Land
| Acreage | No |
| Sewer | Sanitary Sewer |
| SizeDepth | 119 Ft ,9 In |
| SizeFrontage | 22 Ft ,4 In |
| SizeIrregular | 22.4 X 119.8 Ft ; 0 |
| SizeTotalText | 22.4 X 119.8 Ft ; 0 |
| ZoningDescription | Residential |
Rooms
| Level | Type | Length | Width | Dimensions |
|---|---|---|---|---|
| Second Level | Primary Bedroom | 4.08 m | 3.35 m | 4.08 m x 3.35 m |
| Second Level | Bedroom | 3.04 m | 2.74 m | 3.04 m x 2.74 m |
| Second Level | Bedroom | 4.57 m | 2.87 m | 4.57 m x 2.87 m |
| Second Level | Laundry Room | 2.13 m | 1.22 m | 2.13 m x 1.22 m |
| Lower Level | Bedroom | 3.96 m | 3.47 m | 3.96 m x 3.47 m |
| Lower Level | Recreational, Games Room | 5.58 m | 4.57 m | 5.58 m x 4.57 m |
| Main Level | Library | 4.39 m | 3.78 m | 4.39 m x 3.78 m |
| Main Level | Dining Room | 3.35 m | 2.87 m | 3.35 m x 2.87 m |
| Main Level | Kitchen | 4.69 m | 2.87 m | 4.69 m x 2.87 m |
Utilities
| Cable | Available |
Interested?
Contact us for more information
Mike Robinson
Salesperson
484 Hazeldean Road, Unit #1
Ottawa, Ontario K2L 1V4
Kelly Hill
Salesperson
484 Hazeldean Road, Unit #1
Ottawa, Ontario K2L 1V4
