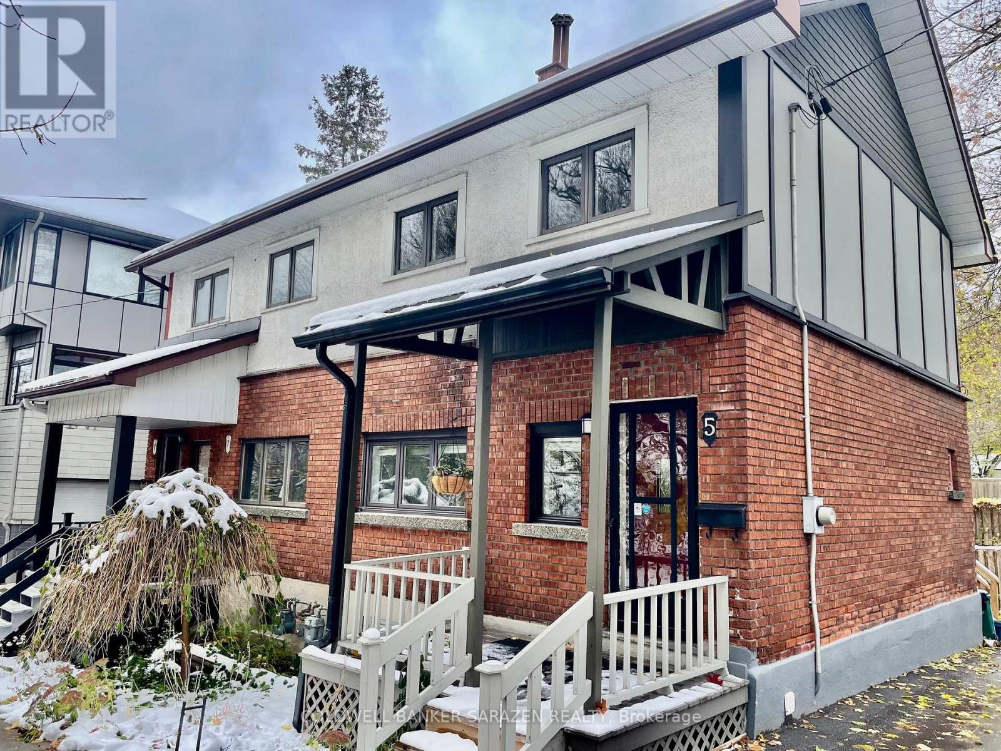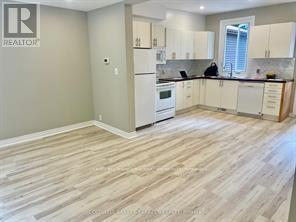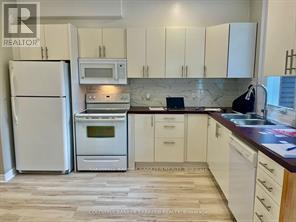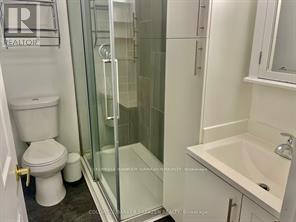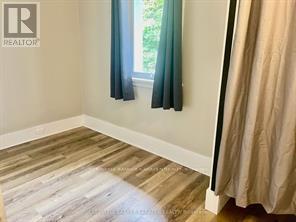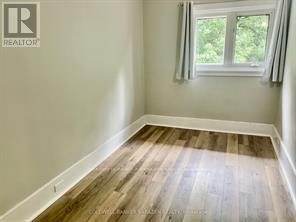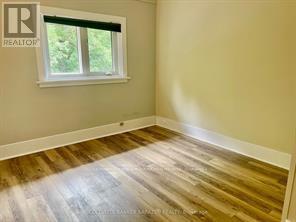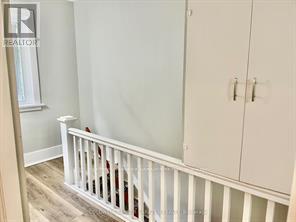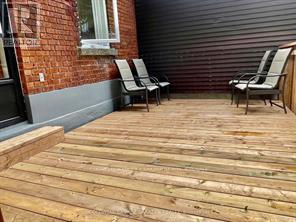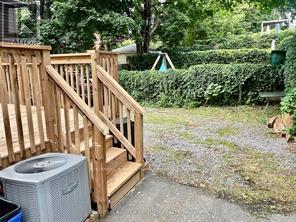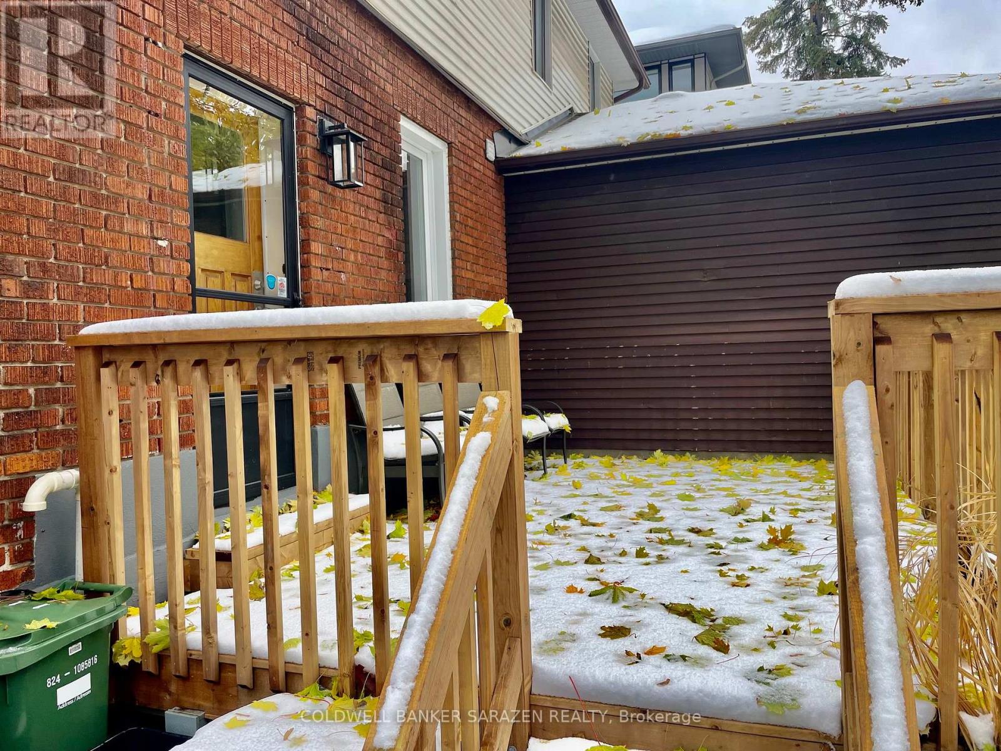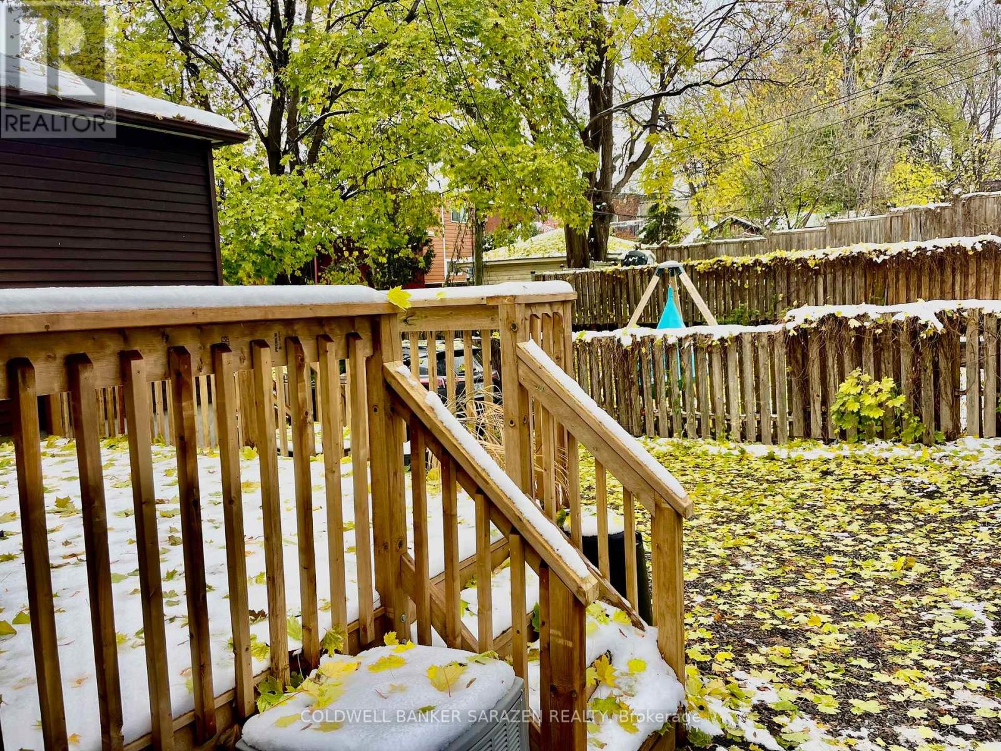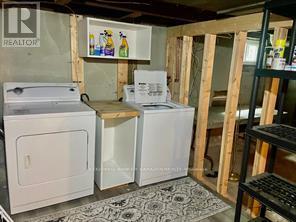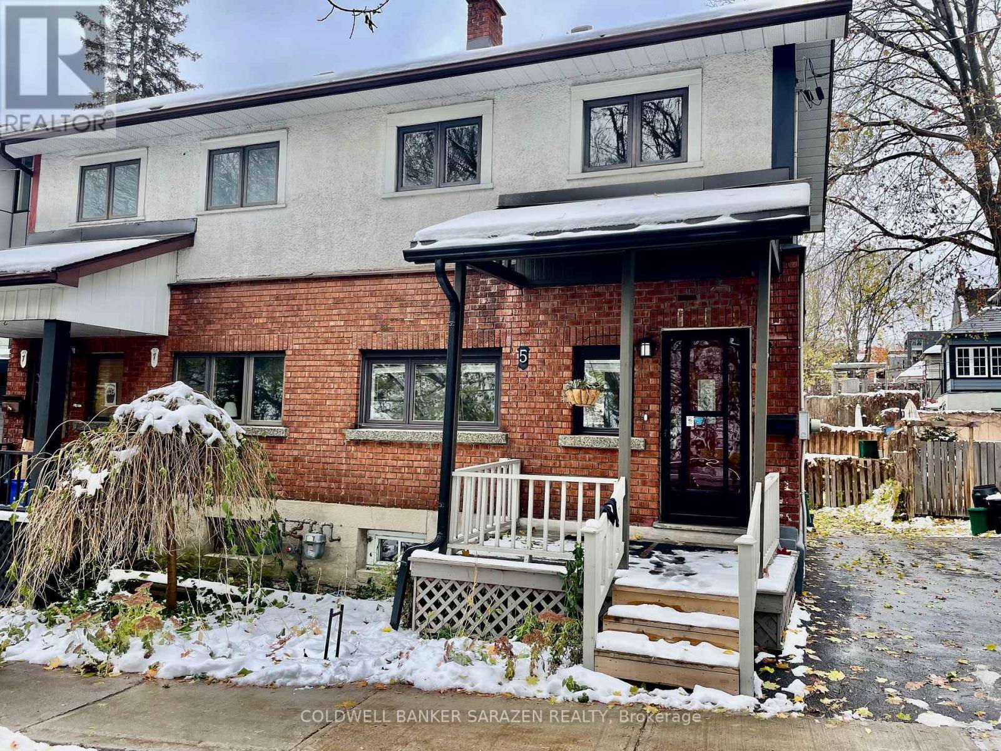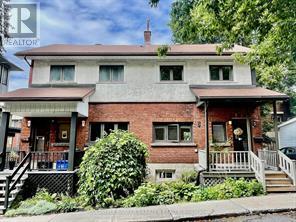613-697-8722
hello@cpgottawa.com
5 Edgar Street Ottawa, Ontario K1Y 3L4
3 Bedroom
1 Bathroom
1100 - 1500 sqft
Central Air Conditioning
Forced Air
$599,900
Completely Renovated 3 bdrm Semi on quiet tree lined street in the Heart of Hintonburg just off Fairmont St. Modern Open Concept layout with new kitchen, newer bathrm,new flooring, front porch and huge newer back deck, full height basement with laundry and storage, updated plumbing, newer furnace,newer AC and private woodsy setting. (id:37072)
Property Details
| MLS® Number | X12555920 |
| Property Type | Single Family |
| Neigbourhood | Hintonburg |
| Community Name | 4203 - Hintonburg |
| AmenitiesNearBy | Public Transit, Park |
| EquipmentType | Water Heater |
| ParkingSpaceTotal | 2 |
| RentalEquipmentType | Water Heater |
| Structure | Deck |
Building
| BathroomTotal | 1 |
| BedroomsAboveGround | 3 |
| BedroomsTotal | 3 |
| Appliances | Dishwasher, Dryer, Stove, Washer, Refrigerator |
| BasementDevelopment | Partially Finished |
| BasementType | Partial (partially Finished) |
| ConstructionStyleAttachment | Semi-detached |
| CoolingType | Central Air Conditioning |
| FoundationType | Concrete |
| HeatingFuel | Natural Gas |
| HeatingType | Forced Air |
| StoriesTotal | 2 |
| SizeInterior | 1100 - 1500 Sqft |
| Type | House |
| UtilityWater | Municipal Water |
Parking
| No Garage |
Land
| Acreage | No |
| LandAmenities | Public Transit, Park |
| Sewer | Sanitary Sewer |
| SizeDepth | 67 Ft |
| SizeFrontage | 29 Ft |
| SizeIrregular | 29 X 67 Ft |
| SizeTotalText | 29 X 67 Ft |
Rooms
| Level | Type | Length | Width | Dimensions |
|---|---|---|---|---|
| Second Level | Bedroom | 3.65 m | 3.04 m | 3.65 m x 3.04 m |
| Second Level | Bedroom | 3.04 m | 2.74 m | 3.04 m x 2.74 m |
| Second Level | Bedroom | 2.74 m | 2.74 m | 2.74 m x 2.74 m |
| Basement | Laundry Room | 2 m | 2 m | 2 m x 2 m |
| Main Level | Living Room | 5.48 m | 4.26 m | 5.48 m x 4.26 m |
| Main Level | Kitchen | 3.65 m | 2.43 m | 3.65 m x 2.43 m |
https://www.realtor.ca/real-estate/29114918/5-edgar-street-ottawa-4203-hintonburg
Interested?
Contact us for more information
Gordon Owens
Salesperson
Coldwell Banker Sarazen Realty
1090 Ambleside Drive
Ottawa, Ontario K2B 8G7
1090 Ambleside Drive
Ottawa, Ontario K2B 8G7
