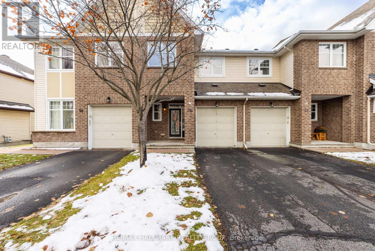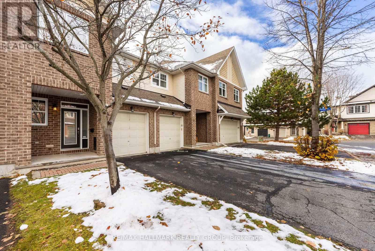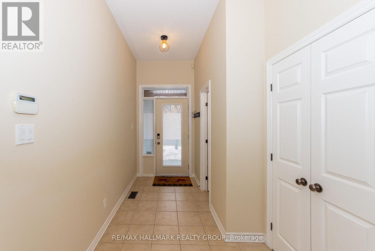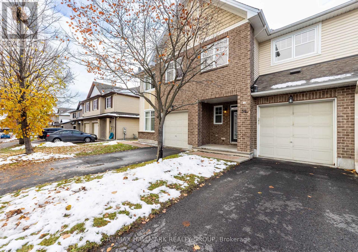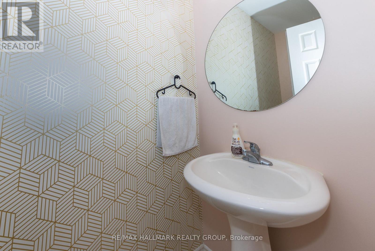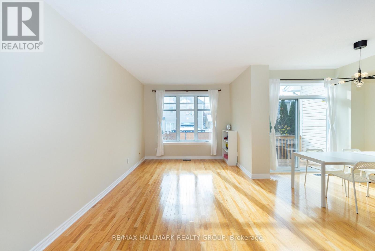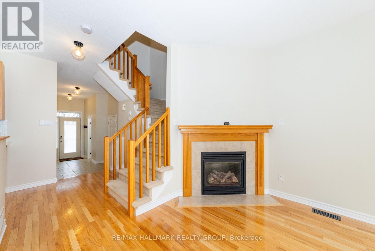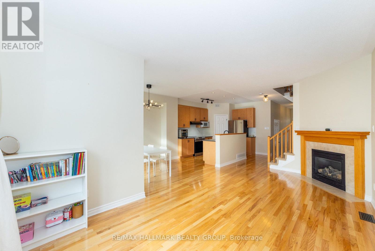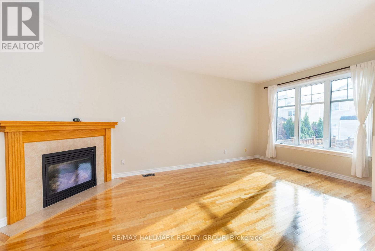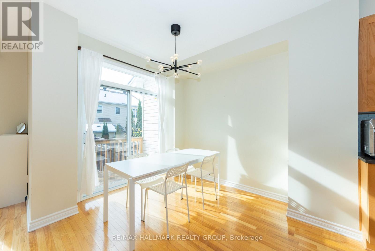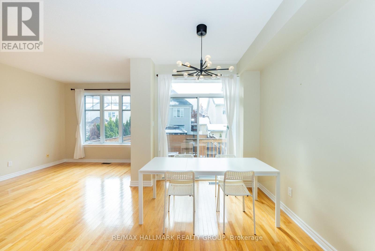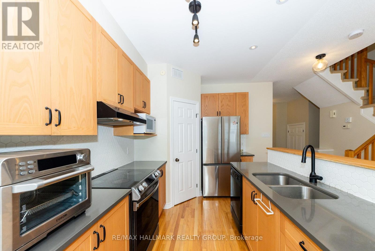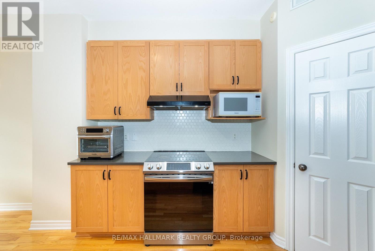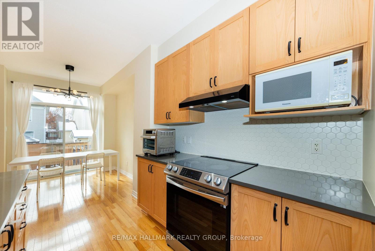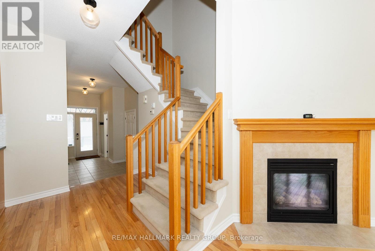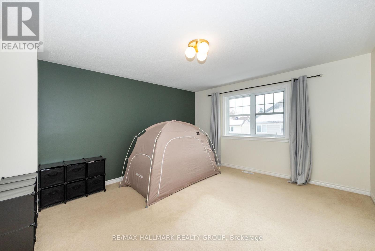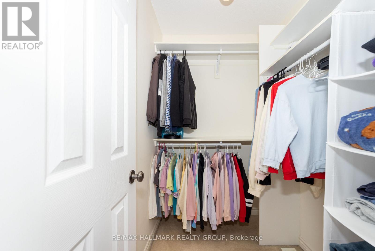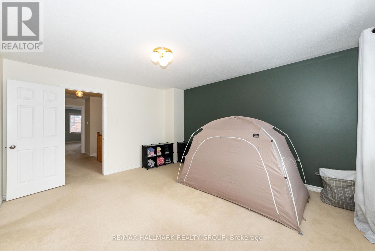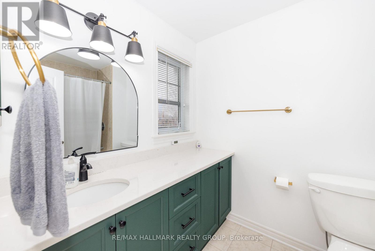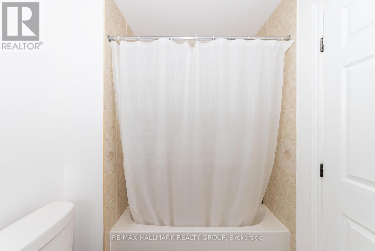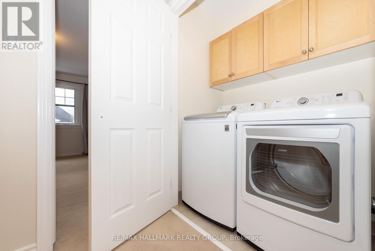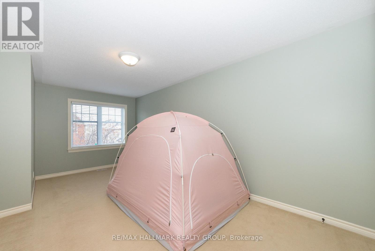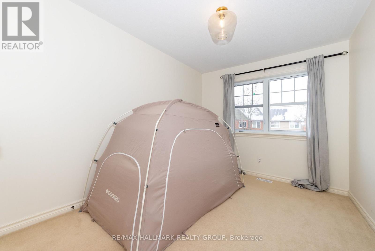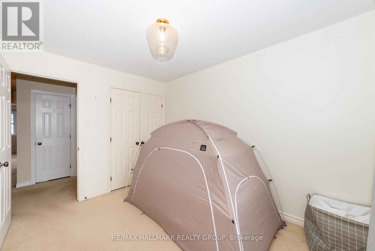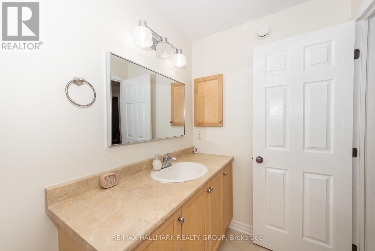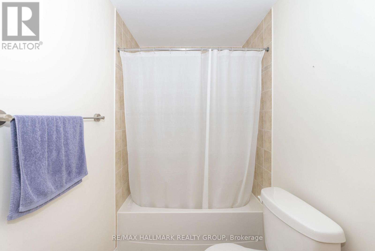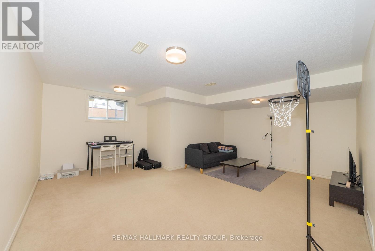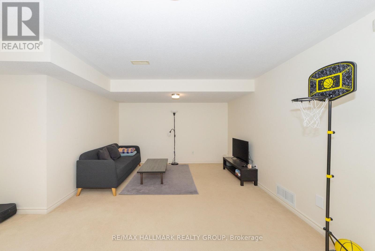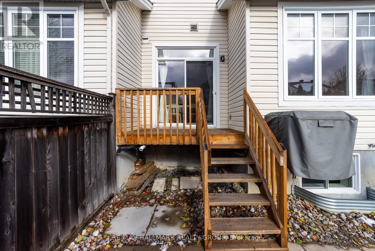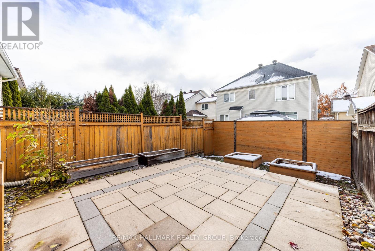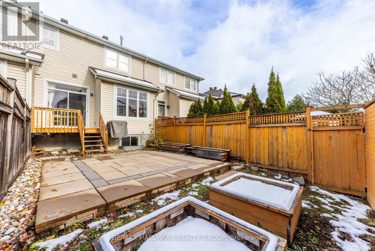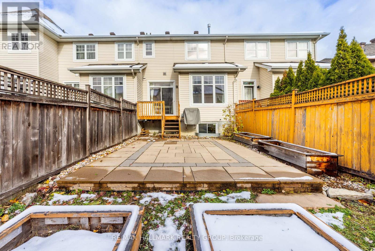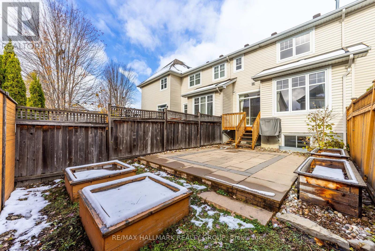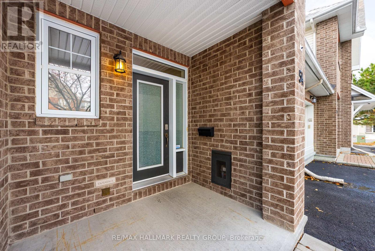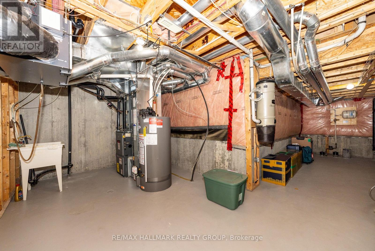54 Selhurst Avenue Ottawa, Ontario K2G 7E5
$2,600 Monthly
Welcome to this Tamarack town-home (Aberdeen model) in sought-after Barrhaven. This home seamlessly combines style, and functionality with three bedrooms and two and a half bathrooms. The main floor boasts a warm foyer, hardwood and ceramic flooring, a spacious dining and living area with a cozy gas fireplace, and a bright, functional kitchen with stainless steel appliances and pantry. The second floor features a primary suite with a walk-in closet and ensuite, along with two well-proportioned bedrooms and a full bathroom. The lower level offers a modern space for recreation, exercise, or entertainment, with ample storage. Outside, the fully fenced and beautifully landscaped yard provides a low-maintenance oasis for entertaining and family BBQs. Conveniently located near parks, schools, and transit, this town-home is a fantastic opportunity to join a welcoming, family-friendly community (id:37072)
Property Details
| MLS® Number | X12555830 |
| Property Type | Single Family |
| Neigbourhood | Havenlea |
| Community Name | 7710 - Barrhaven East |
| AmenitiesNearBy | Public Transit, Park |
| EquipmentType | Water Heater |
| ParkingSpaceTotal | 2 |
| RentalEquipmentType | Water Heater |
Building
| BathroomTotal | 3 |
| BedroomsAboveGround | 3 |
| BedroomsTotal | 3 |
| Amenities | Fireplace(s) |
| Appliances | Dishwasher, Dryer, Hood Fan, Stove, Washer, Refrigerator |
| BasementDevelopment | Partially Finished |
| BasementType | Full (partially Finished) |
| ConstructionStyleAttachment | Attached |
| CoolingType | Central Air Conditioning |
| ExteriorFinish | Brick |
| FireplacePresent | Yes |
| FireplaceTotal | 1 |
| FoundationType | Poured Concrete |
| HalfBathTotal | 1 |
| HeatingFuel | Natural Gas |
| HeatingType | Forced Air |
| StoriesTotal | 2 |
| SizeInterior | 1500 - 2000 Sqft |
| Type | Row / Townhouse |
| UtilityWater | Municipal Water |
Parking
| Attached Garage | |
| Garage |
Land
| Acreage | No |
| FenceType | Fenced Yard |
| LandAmenities | Public Transit, Park |
| Sewer | Sanitary Sewer |
Rooms
| Level | Type | Length | Width | Dimensions |
|---|---|---|---|---|
| Second Level | Bedroom | 3.42 m | 2.71 m | 3.42 m x 2.71 m |
| Second Level | Bathroom | 3.09 m | 1.49 m | 3.09 m x 1.49 m |
| Second Level | Primary Bedroom | 4.41 m | 3.93 m | 4.41 m x 3.93 m |
| Second Level | Bathroom | 2.76 m | 1.77 m | 2.76 m x 1.77 m |
| Second Level | Bedroom | 5.68 m | 2.99 m | 5.68 m x 2.99 m |
| Basement | Recreational, Games Room | 6.24 m | 5.68 m | 6.24 m x 5.68 m |
| Basement | Other | 4.77 m | 2.48 m | 4.77 m x 2.48 m |
| Basement | Utility Room | 4.72 m | 3.14 m | 4.72 m x 3.14 m |
| Main Level | Living Room | 5.94 m | 3.07 m | 5.94 m x 3.07 m |
| Main Level | Kitchen | 4.24 m | 2.74 m | 4.24 m x 2.74 m |
| Main Level | Dining Room | 2.74 m | 2.64 m | 2.74 m x 2.64 m |
| Main Level | Bathroom | 2.08 m | 1.01 m | 2.08 m x 1.01 m |
https://www.realtor.ca/real-estate/29114917/54-selhurst-avenue-ottawa-7710-barrhaven-east
Interested?
Contact us for more information
Saeideh Shabani
Salesperson
610 Bronson Avenue
Ottawa, Ontario K1S 4E6
Ellie Samimi
Salesperson
610 Bronson Avenue
Ottawa, Ontario K1S 4E6
