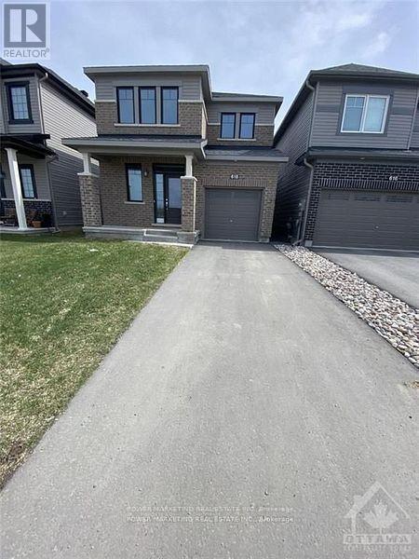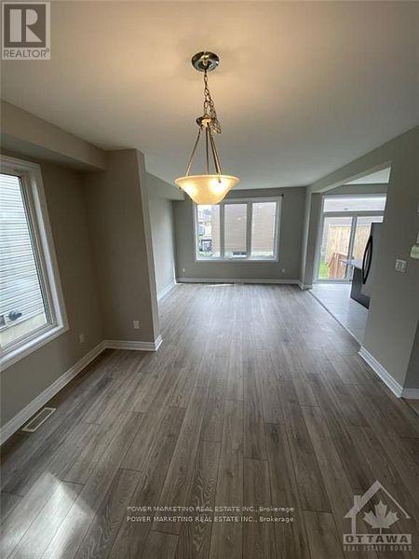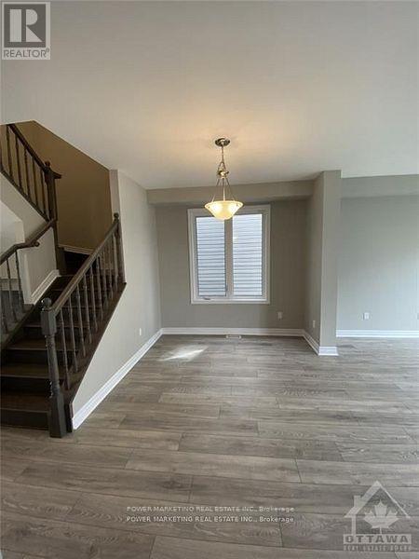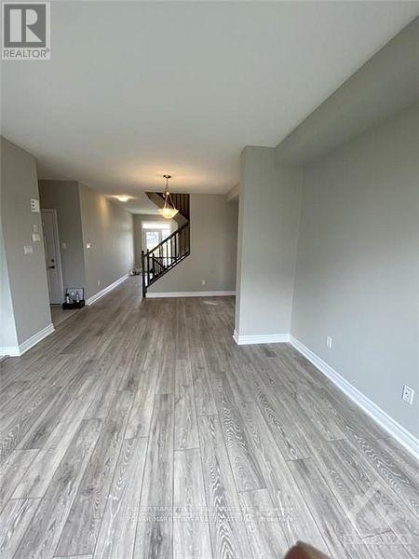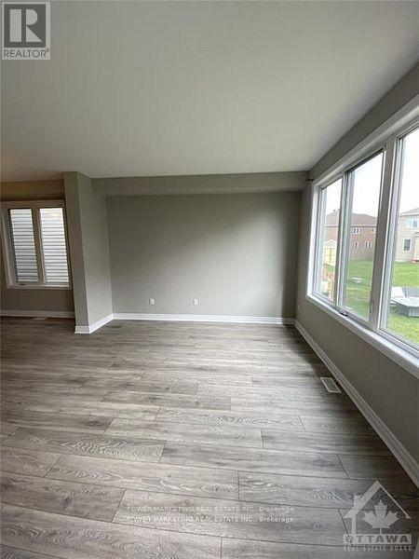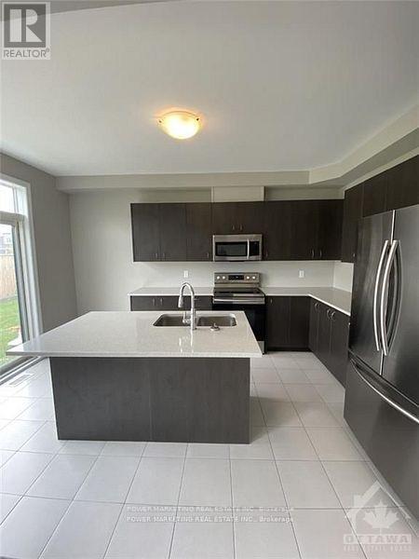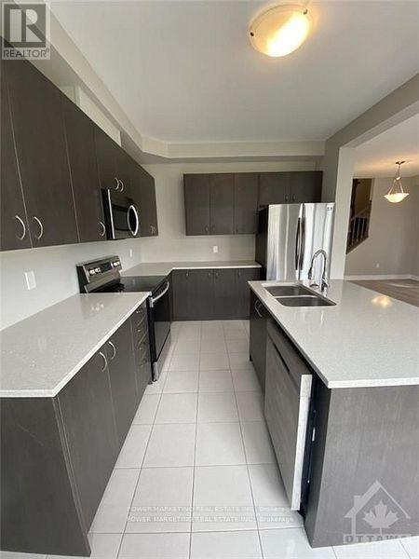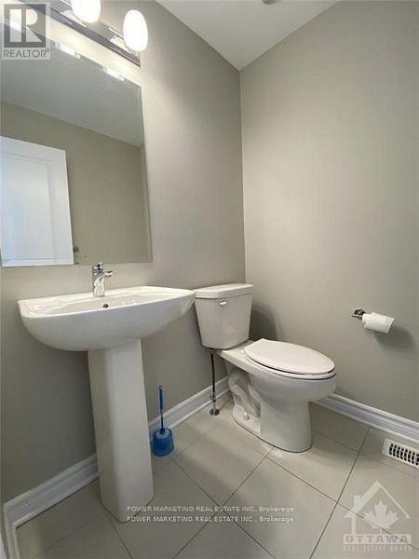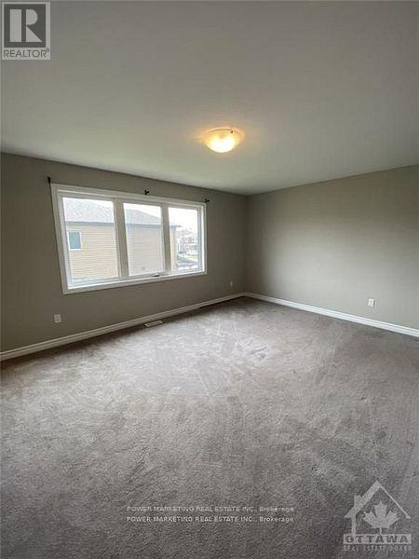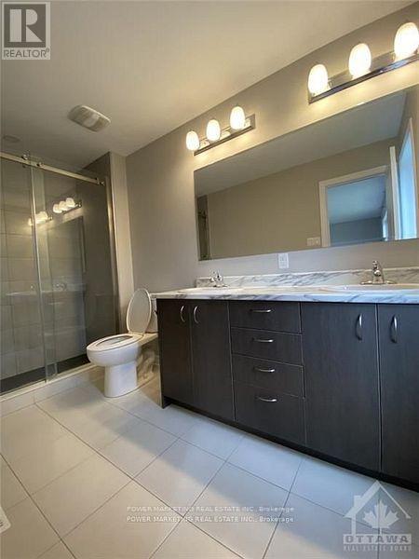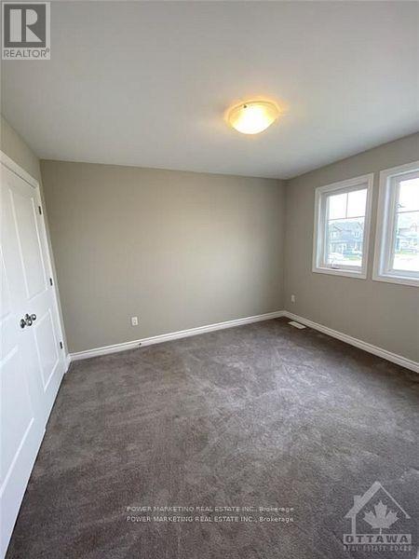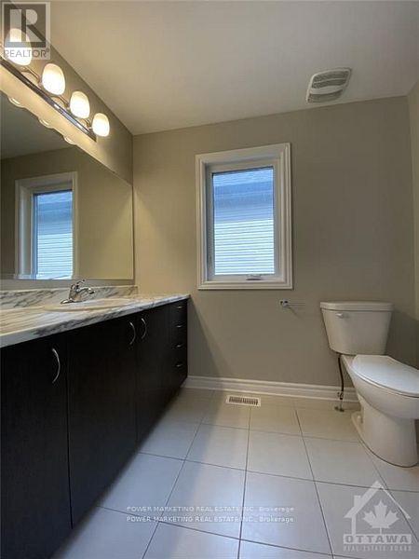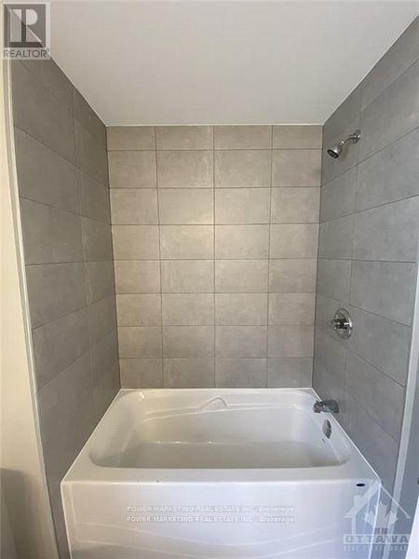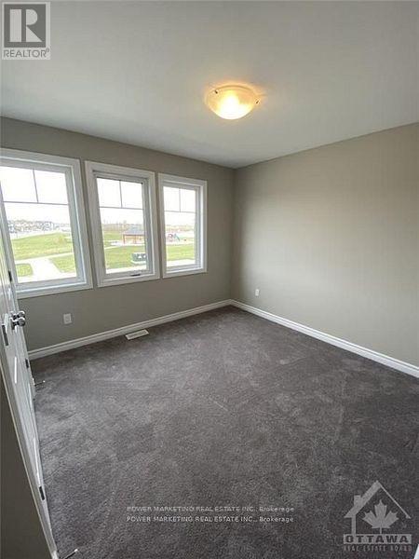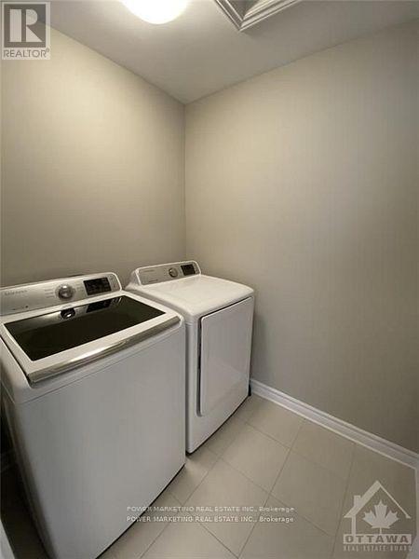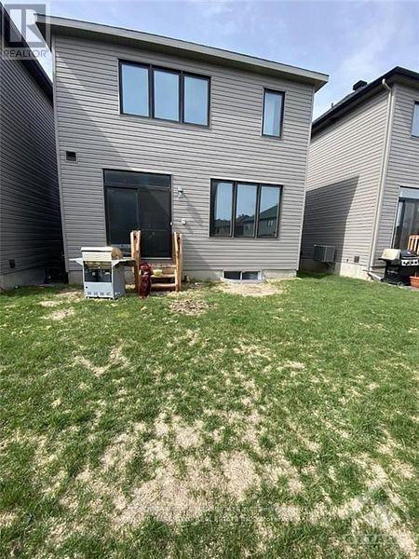618 Decoeur Drive Ottawa, Ontario K4A 1G9
$3,000 Monthly
Welcome to 618 Decoeur Dr - A Beautiful Newer Single Family Home in Avalon West! This bright and spacious open-concept home features gorgeous laminate flooring, 9 ft ceilings, and an inviting layout perfect for modern living. The contemporary kitchen is complete with quartz countertops, stainless steel appliances, ceramic tile flooring, and a generous island with breakfast bar-ideal for cooking, dining, and entertaining. Upstairs you'll find 3 large bedrooms and 2 full bathrooms. The primary suite offers a walk-in closet and a stylish 3-piece ensuite with a stand-up glass shower. Convenient second-floor laundry adds to the home's practical design. Located in the heart of Avalon West, this home sits directly across from Don Boudria Park. Transit is right at your doorstep, and you'll enjoy walking-distance access to scenic trails, ponds, parks, shopping, the Orleans medical hub, and more. A fantastic opportunity to own a modern home in a prime location-book your showing today! (id:37072)
Property Details
| MLS® Number | X12557008 |
| Property Type | Single Family |
| Neigbourhood | Avalon |
| Community Name | 1117 - Avalon West |
| AmenitiesNearBy | Public Transit, Park |
| EquipmentType | Water Heater |
| ParkingSpaceTotal | 3 |
| RentalEquipmentType | Water Heater |
Building
| BathroomTotal | 3 |
| BedroomsAboveGround | 3 |
| BedroomsTotal | 3 |
| Appliances | Dishwasher, Dryer, Hood Fan, Stove, Washer, Refrigerator |
| BasementDevelopment | Unfinished |
| BasementType | Full (unfinished) |
| ConstructionStyleAttachment | Detached |
| CoolingType | Central Air Conditioning |
| ExteriorFinish | Concrete |
| FoundationType | Concrete |
| HalfBathTotal | 1 |
| HeatingFuel | Natural Gas |
| HeatingType | Forced Air |
| StoriesTotal | 2 |
| SizeInterior | 1500 - 2000 Sqft |
| Type | House |
| UtilityWater | Municipal Water |
Parking
| Attached Garage | |
| Garage |
Land
| Acreage | No |
| LandAmenities | Public Transit, Park |
| Sewer | Sanitary Sewer |
| SizeDepth | 95 Ft ,1 In |
| SizeFrontage | 30 Ft |
| SizeIrregular | 30 X 95.1 Ft ; 0 |
| SizeTotalText | 30 X 95.1 Ft ; 0 |
Rooms
| Level | Type | Length | Width | Dimensions |
|---|---|---|---|---|
| Second Level | Bedroom | 3.04 m | 3.5 m | 3.04 m x 3.5 m |
| Second Level | Primary Bedroom | 4.9 m | 3.65 m | 4.9 m x 3.65 m |
| Second Level | Bedroom | 3.04 m | 3.04 m | 3.04 m x 3.04 m |
| Main Level | Dining Room | 3.78 m | 2.84 m | 3.78 m x 2.84 m |
| Main Level | Living Room | 3.78 m | 3.81 m | 3.78 m x 3.81 m |
| Main Level | Kitchen | 2.99 m | 4.52 m | 2.99 m x 4.52 m |
https://www.realtor.ca/real-estate/29116228/618-decoeur-drive-ottawa-1117-avalon-west
Interested?
Contact us for more information
Saadiq Hussain
Salesperson
791 Montreal Road
Ottawa, Ontario K1K 0S9
Maryam Khan
Salesperson
791 Montreal Road
Ottawa, Ontario K1K 0S9
