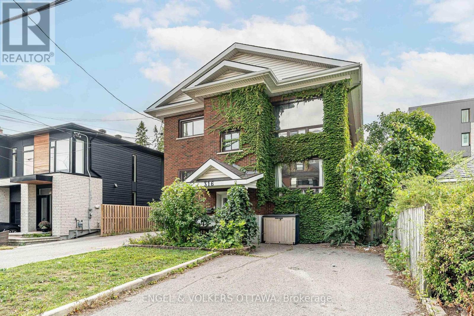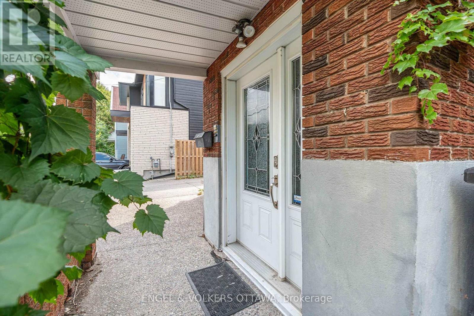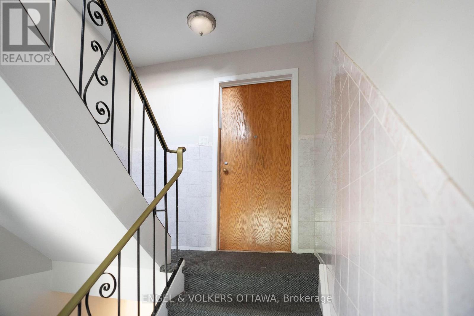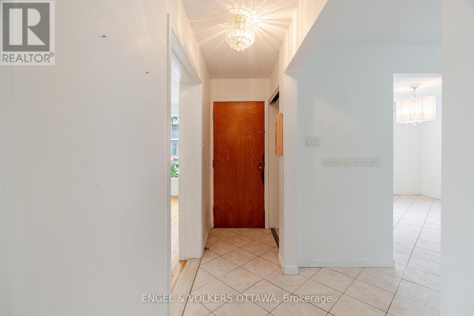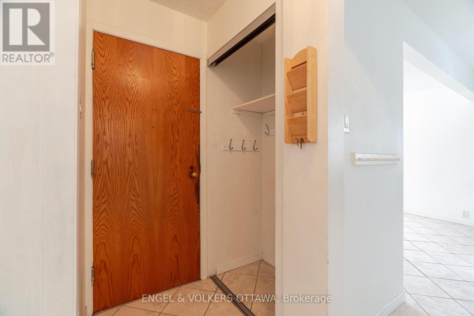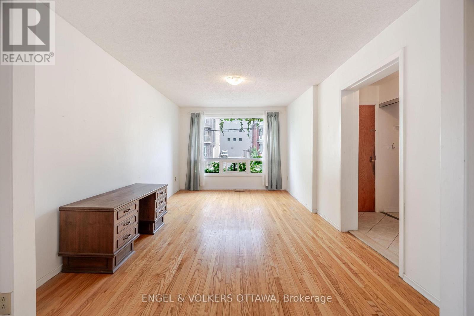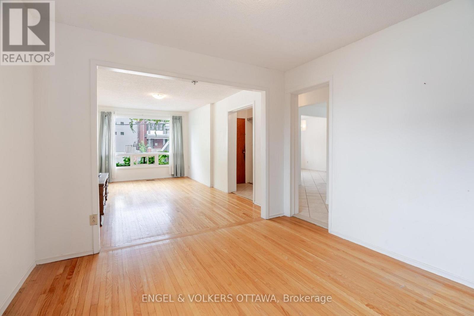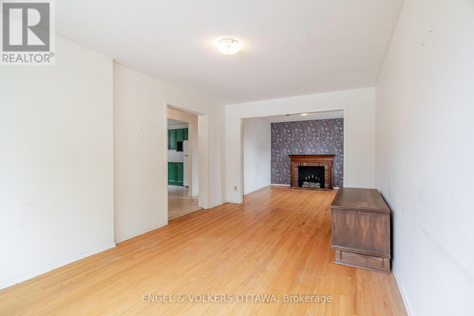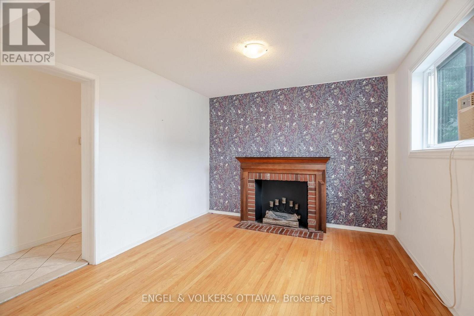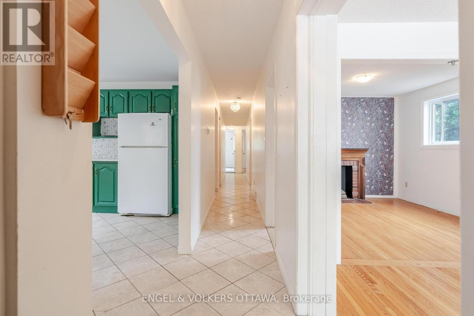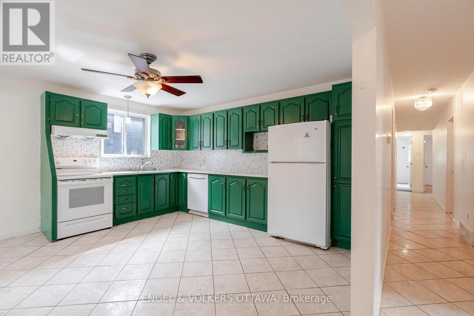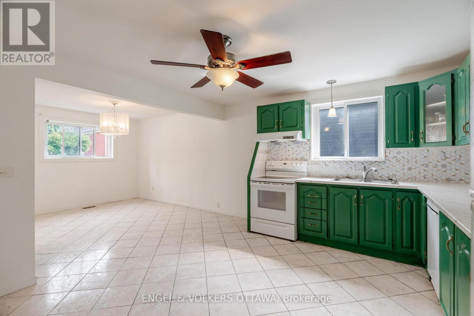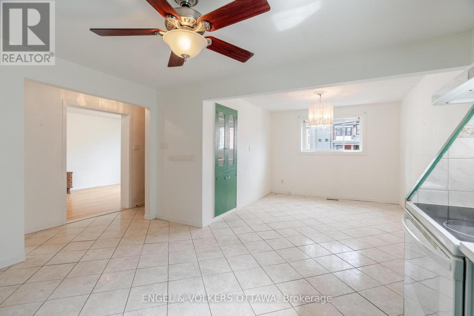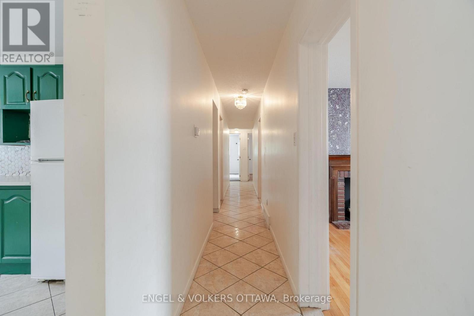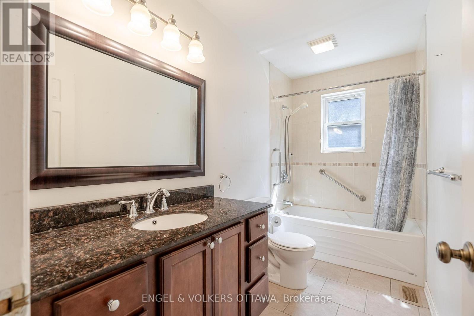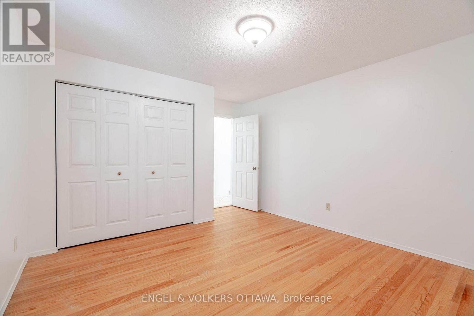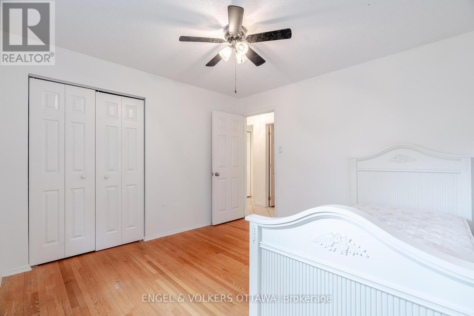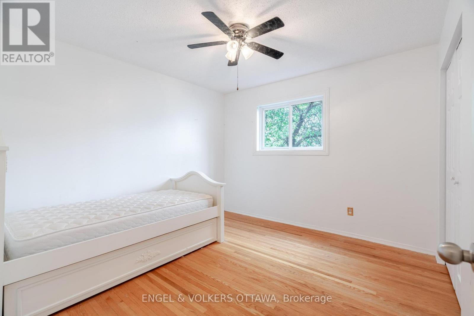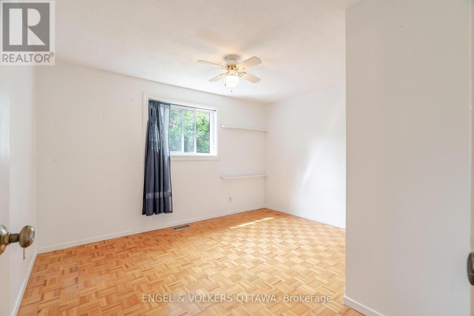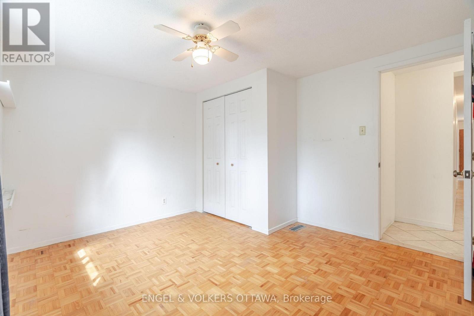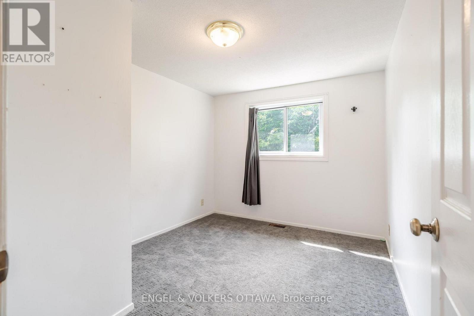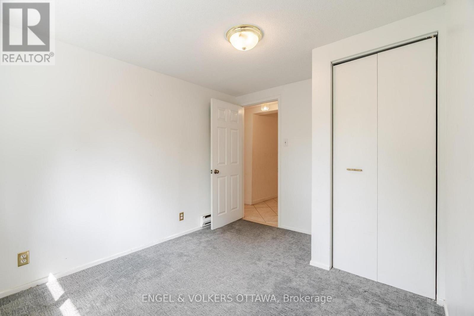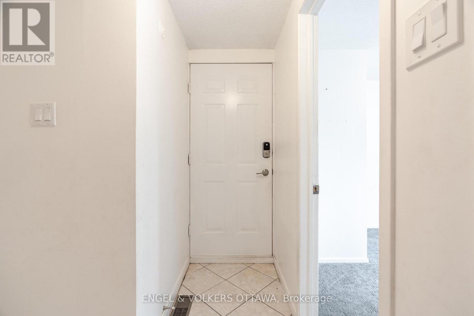1 - 316 Tweedsmuir Avenue Ottawa, Ontario K1Z 5N4
$2,600 Monthly
Welcome to 316 Tweedsmuir Avenue, a bright and spacious four-bedroom, one-bathroom second-floor apartment in one of Ottawa's most walkable urban neighborhoods. This freshly painted, move-in ready home offers a large eat-in kitchen, separate living and dining areas, and windows that fill the space with natural light. Enjoy the perfect blend of comfort and convenience with easy access to transit, and just steps from grocery stores, cafés, and restaurants. Outside, you'll find a fenced backyard and a private porch, ideal for relaxing or entertaining. Shared on-site laundry is available. Tenant pays electricity, while water and gas are included. (id:37072)
Property Details
| MLS® Number | X12482064 |
| Property Type | Multi-family |
| Neigbourhood | Laurentian View |
| Community Name | 5002 - Westboro South |
| AmenitiesNearBy | Public Transit |
| ParkingSpaceTotal | 2 |
Building
| BathroomTotal | 1 |
| BedroomsAboveGround | 4 |
| BedroomsTotal | 4 |
| Appliances | Dishwasher, Dryer, Hood Fan, Stove, Washer, Refrigerator |
| BasementType | None |
| CoolingType | Wall Unit |
| ExteriorFinish | Brick |
| FoundationType | Block, Concrete |
| HeatingFuel | Natural Gas |
| HeatingType | Forced Air |
| SizeInterior | 1500 - 2000 Sqft |
| Type | Duplex |
| UtilityWater | Municipal Water |
Parking
| No Garage | |
| Tandem |
Land
| Acreage | No |
| FenceType | Fenced Yard |
| LandAmenities | Public Transit |
| Sewer | Sanitary Sewer |
| SizeDepth | 107 Ft |
| SizeFrontage | 50 Ft |
| SizeIrregular | 50 X 107 Ft |
| SizeTotalText | 50 X 107 Ft |
Rooms
| Level | Type | Length | Width | Dimensions |
|---|---|---|---|---|
| Main Level | Foyer | 3.07 m | 0.97 m | 3.07 m x 0.97 m |
| Main Level | Living Room | 5.33 m | 3.26 m | 5.33 m x 3.26 m |
| Main Level | Dining Room | 3.26 m | 3.26 m | 3.26 m x 3.26 m |
| Main Level | Kitchen | 4.23 m | 3.83 m | 4.23 m x 3.83 m |
| Main Level | Eating Area | 3.55 m | 3.15 m | 3.55 m x 3.15 m |
| Main Level | Bathroom | 3.19 m | 1.48 m | 3.19 m x 1.48 m |
| Main Level | Primary Bedroom | 4.23 m | 3.61 m | 4.23 m x 3.61 m |
| Main Level | Bedroom 2 | 3.36 m | 3.26 m | 3.36 m x 3.26 m |
| Main Level | Bedroom 3 | 3.71 m | 3.5 m | 3.71 m x 3.5 m |
| Main Level | Bedroom 4 | 3.5 m | 2.81 m | 3.5 m x 2.81 m |
https://www.realtor.ca/real-estate/29032422/1-316-tweedsmuir-avenue-ottawa-5002-westboro-south
Interested?
Contact us for more information
Michelle Kupe
Salesperson
1433 Wellington St W Unit 113
Ottawa, Ontario K1Y 2X4
