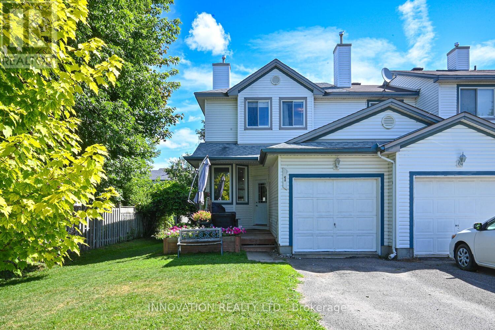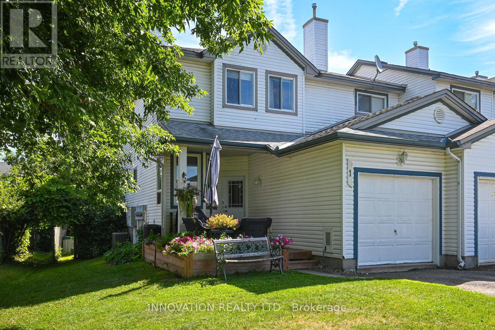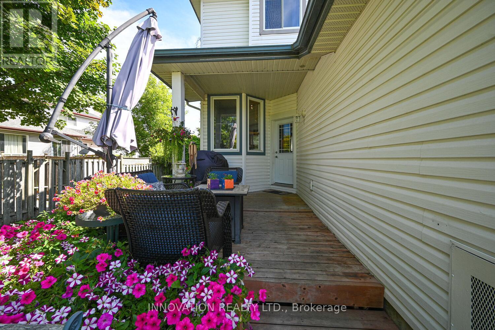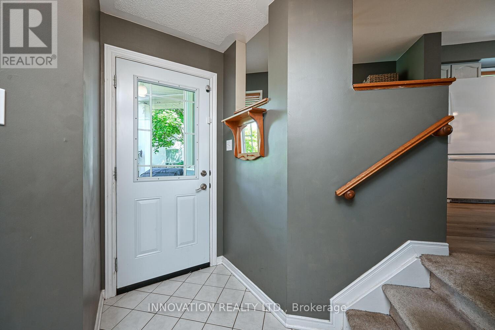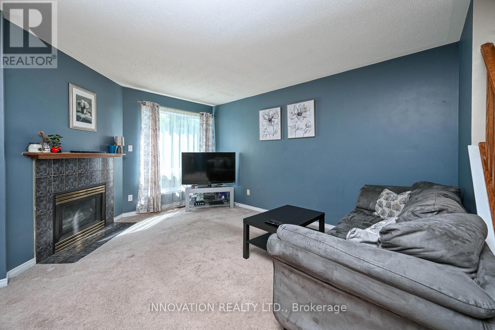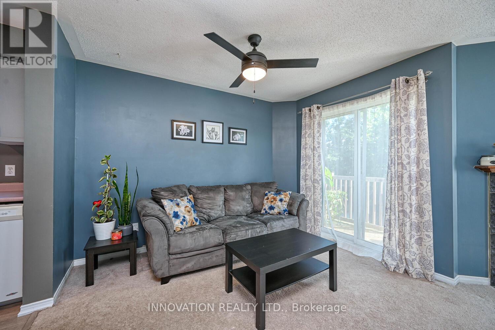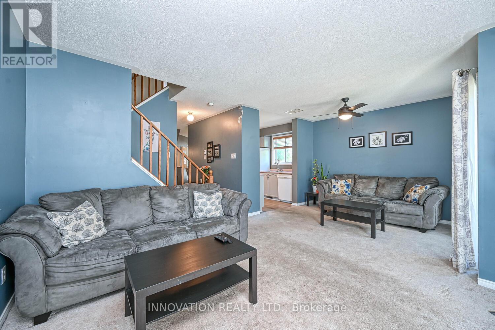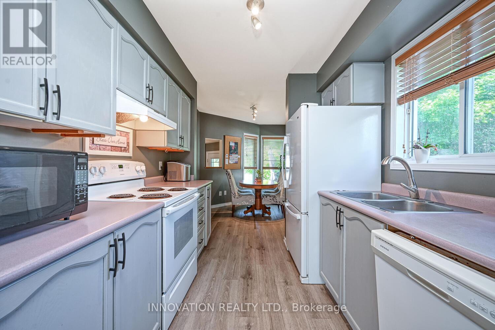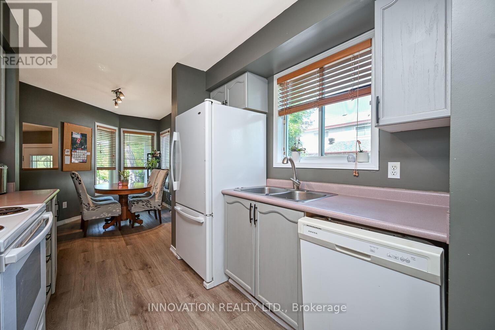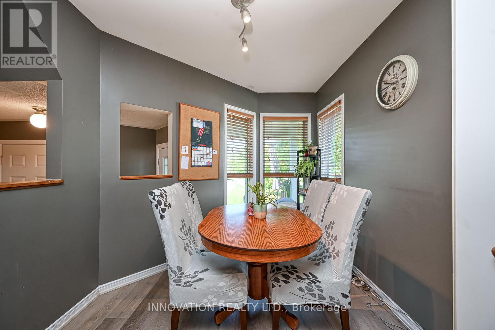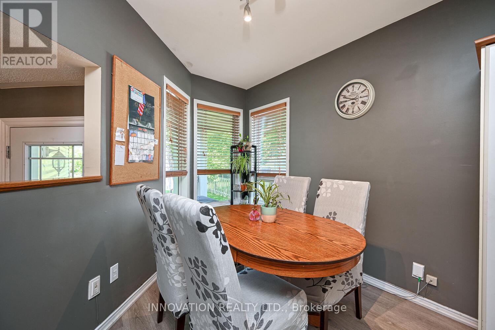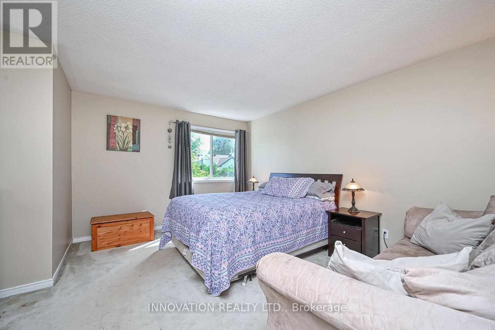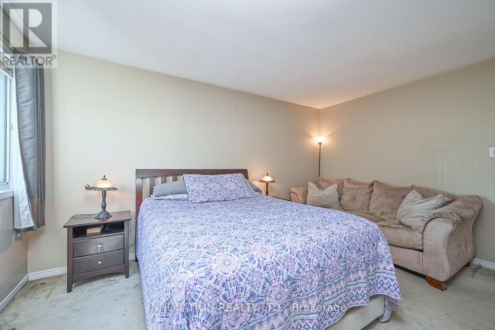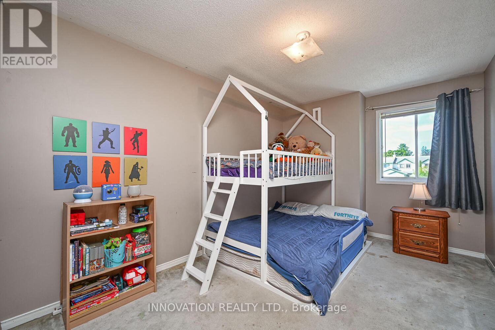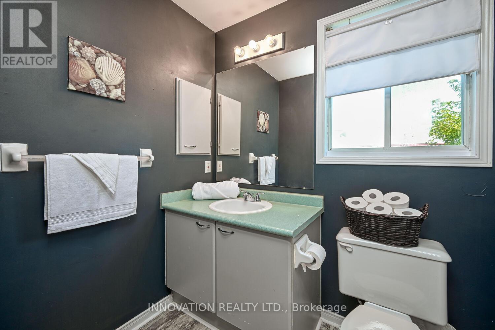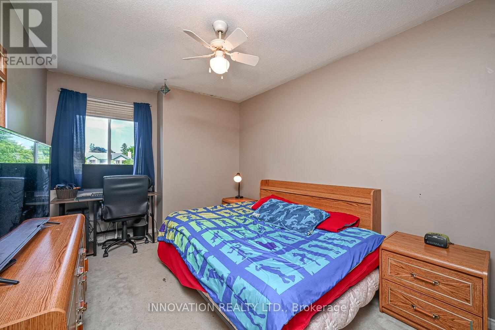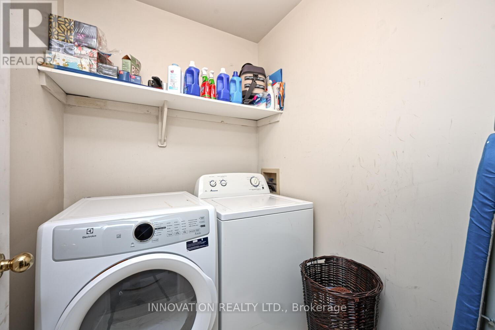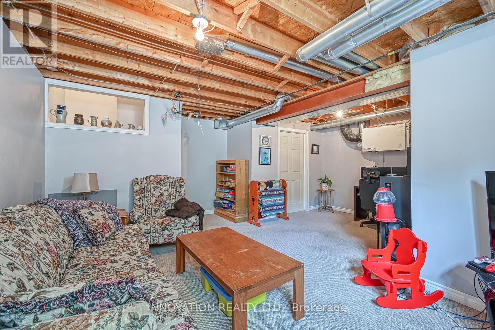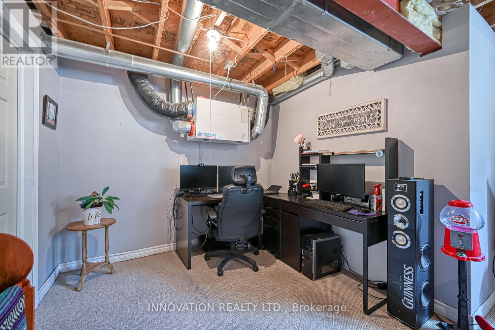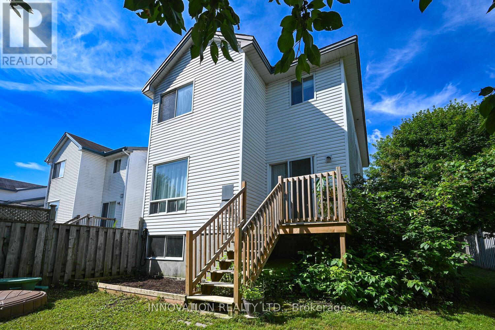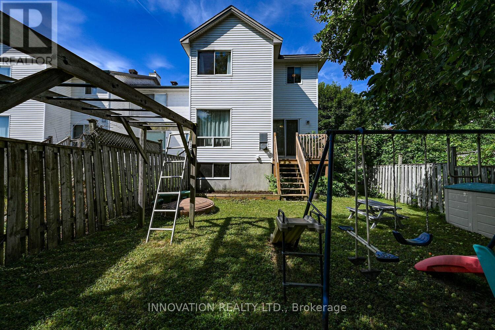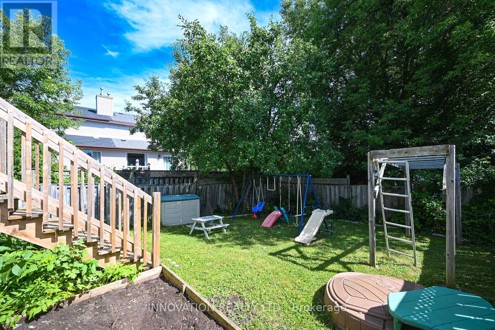1 Liette Court North Grenville, Ontario K0G 1J0
$478,500
Welcome to the largest floorplan in this sought-after Kemptville subdivision! This 3-bedroom, 2-bathroom end-unit townhome offers impressive space and flexibility for modern living. Nestled on a deep lot, this home provides both privacy and room to grow, ideal for families, professionals, or anyone craving more space inside and out.Inside, you'll appreciate the thoughtful layout with a convenient main-floor laundry room and a bright living area. The current owners have expanded their living space by utilizing the dining area as part of the cozy living room, offering a versatile setup to suit your needs. Upstairs, you'll find three well-sized bedrooms, including a spacious primary bedroom and 3 piece bathroom. Located in a growing community with schools, parks, shopping, and highway access nearby, this move-in-ready gem combines convenience, comfort, and extra square footage in one of Kemptville's most desirable and affordable neighbourhoods.Don't miss your chance to own one of the best layouts in the area! (id:37072)
Property Details
| MLS® Number | X12431471 |
| Property Type | Single Family |
| Community Name | 801 - Kemptville |
| EquipmentType | Water Heater - Gas, Water Heater |
| Features | Cul-de-sac |
| ParkingSpaceTotal | 4 |
| RentalEquipmentType | Water Heater - Gas, Water Heater |
Building
| BathroomTotal | 2 |
| BedroomsAboveGround | 3 |
| BedroomsTotal | 3 |
| Age | 31 To 50 Years |
| Amenities | Fireplace(s) |
| Appliances | Blinds, Dishwasher, Stove, Refrigerator |
| BasementDevelopment | Partially Finished |
| BasementType | N/a (partially Finished) |
| ConstructionStyleAttachment | Attached |
| CoolingType | Central Air Conditioning |
| ExteriorFinish | Vinyl Siding |
| FireplacePresent | Yes |
| FireplaceTotal | 1 |
| FoundationType | Poured Concrete |
| HalfBathTotal | 1 |
| HeatingFuel | Natural Gas |
| HeatingType | Forced Air |
| StoriesTotal | 2 |
| SizeInterior | 1100 - 1500 Sqft |
| Type | Row / Townhouse |
| UtilityWater | Municipal Water |
Parking
| Attached Garage | |
| Garage |
Land
| Acreage | No |
| FenceType | Fenced Yard |
| Sewer | Sanitary Sewer |
| SizeDepth | 145 Ft ,10 In |
| SizeFrontage | 37 Ft |
| SizeIrregular | 37 X 145.9 Ft |
| SizeTotalText | 37 X 145.9 Ft |
Rooms
| Level | Type | Length | Width | Dimensions |
|---|---|---|---|---|
| Second Level | Primary Bedroom | 4.39 m | 3.98 m | 4.39 m x 3.98 m |
| Second Level | Bedroom 2 | 3.37 m | 2.81 m | 3.37 m x 2.81 m |
| Second Level | Bedroom 3 | 3.22 m | 2.81 m | 3.22 m x 2.81 m |
| Main Level | Kitchen | 2.46 m | 2.59 m | 2.46 m x 2.59 m |
| Main Level | Living Room | 4.57 m | 3.42 m | 4.57 m x 3.42 m |
| Main Level | Dining Room | 3.4 m | 2.59 m | 3.4 m x 2.59 m |
| Main Level | Eating Area | 3.25 m | 2.59 m | 3.25 m x 2.59 m |
https://www.realtor.ca/real-estate/28923570/1-liette-court-north-grenville-801-kemptville
Interested?
Contact us for more information
Karen Cinnamon
Broker
8221 Campeau Drive Unit B
Kanata, Ontario K2T 0A2
