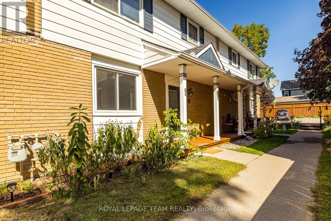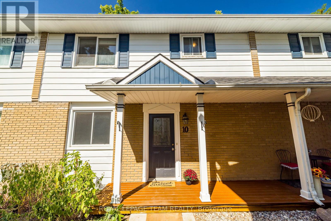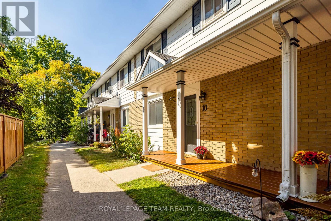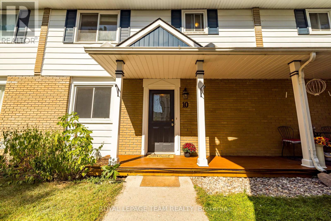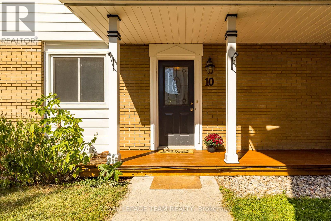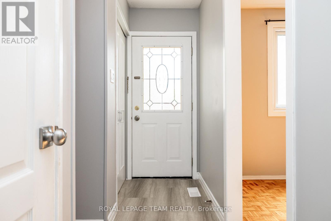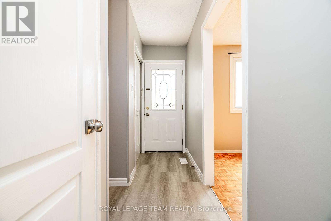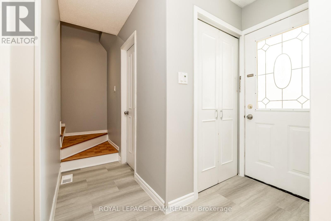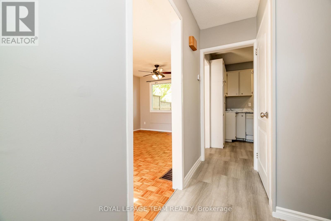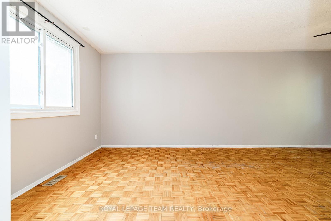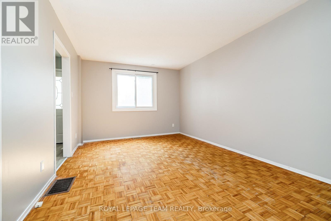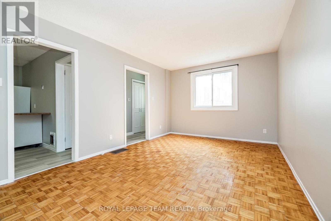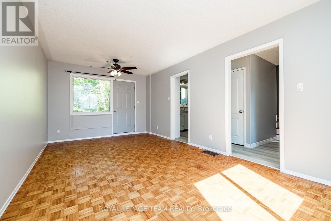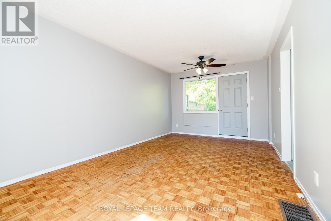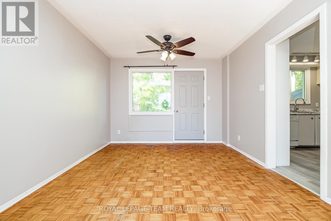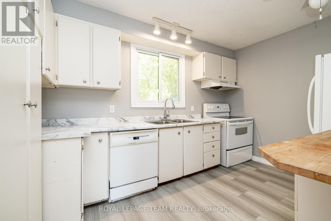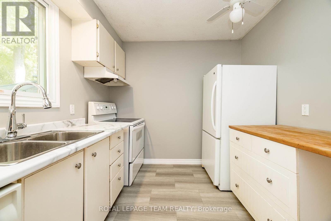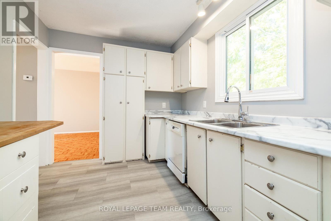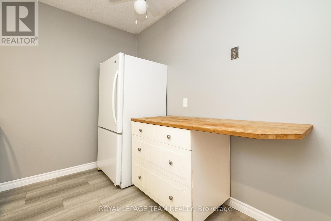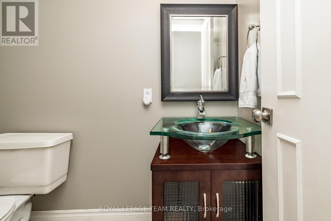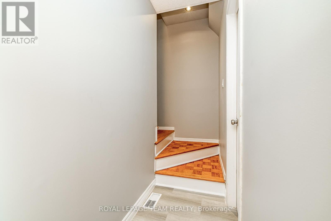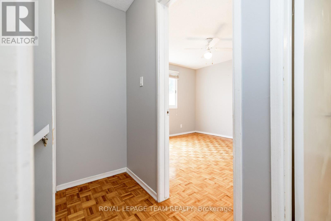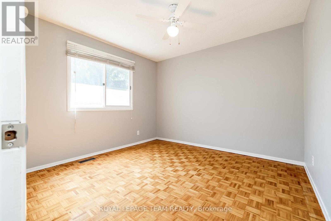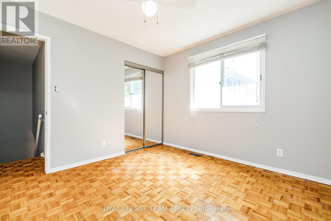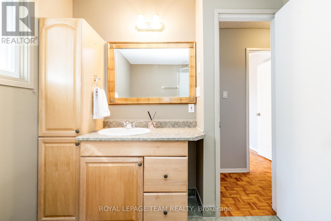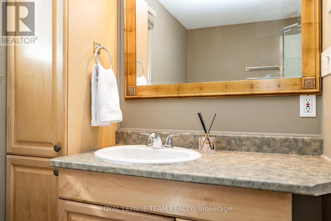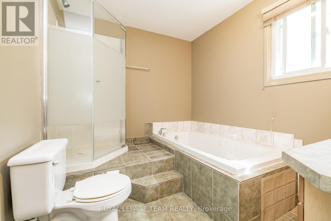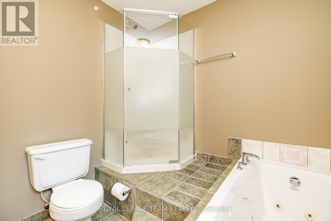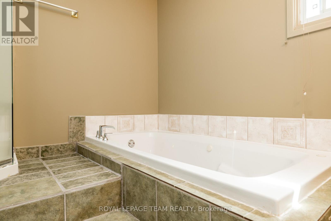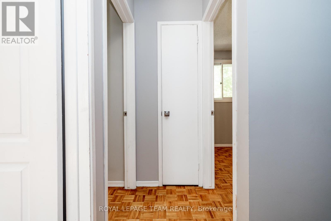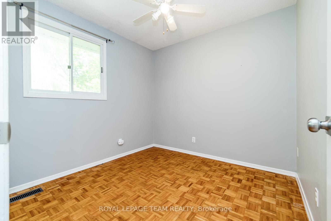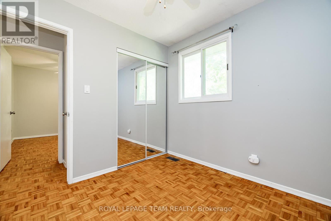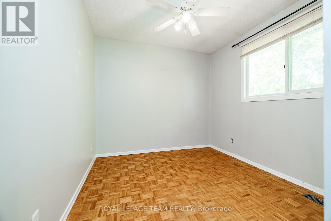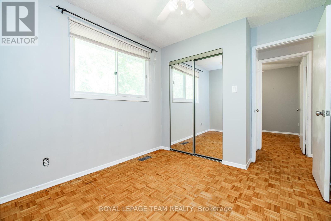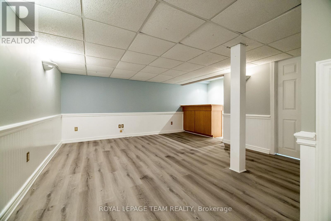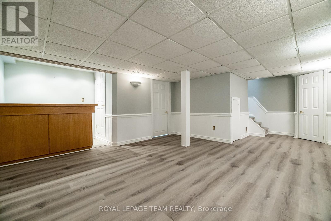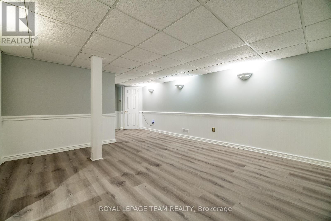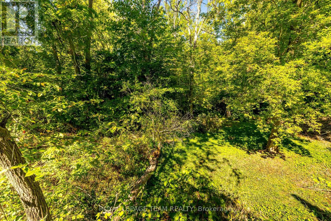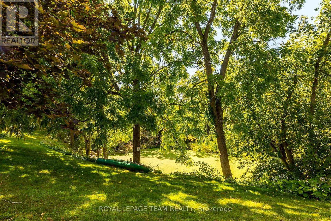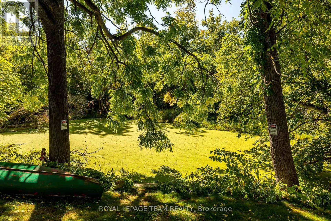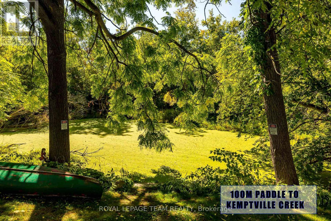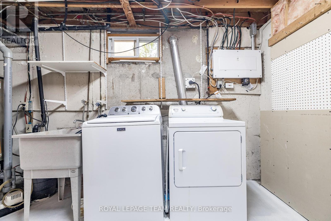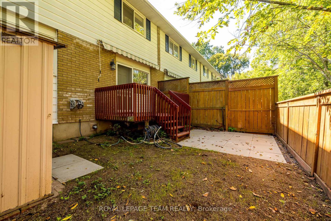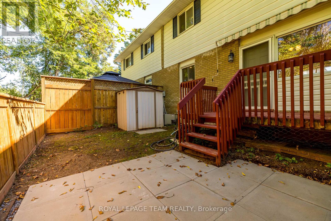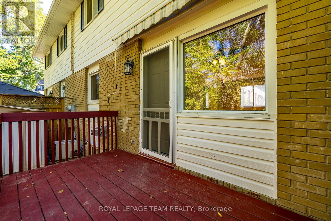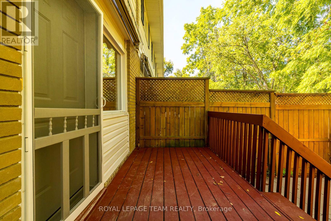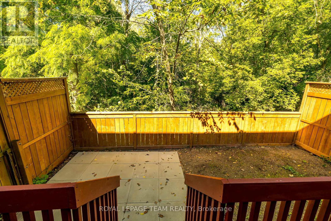10 - 105 Parkinson St Street North Grenville, Ontario K0G 1J0
$375,000Maintenance, Common Area Maintenance, Insurance, Parking
$250 Monthly
Maintenance, Common Area Maintenance, Insurance, Parking
$250 MonthlyExperience the perfect blend of tranquil waterfront living and urban convenience with this exceptional townhouse condo in Kemptville. Nestled on the banks of Barnes Creek, this home offers a unique opportunity to kayak right from the platform at the shoreline and enjoy serene water views.The main level features a bright and inviting open-concept living and dining area with beautiful hardwood floors. The kitchen is designed for both style and function, offering ample cupboard space and a natural gas hookup for the stove. An updated half-bath on this level provides added convenience.Upstairs, you'll find three generously sized bedrooms, each with a large closet, and a lovely, updated full bathroom. The home has been freshly painted in select areas, and the finished basement boasts new flooring, creating a versatile space for a family room, office, or gym.This home is perfectly situated, placing you within easy walking distance to all of Kemptville's amenities and schools. Enjoy your quiet, private backyard with a natural gas BBQ hookup, making it the ideal spot for summer gatherings. Don't miss this rare chance to own a piece of paradise in a prime location. (id:37072)
Property Details
| MLS® Number | X12409284 |
| Property Type | Single Family |
| Community Name | 801 - Kemptville |
| CommunityFeatures | Pet Restrictions |
| Easement | None |
| EquipmentType | Water Heater - Gas, Water Heater, Water Softener |
| ParkingSpaceTotal | 1 |
| RentalEquipmentType | Water Heater - Gas, Water Heater, Water Softener |
| ViewType | Direct Water View |
| WaterFrontType | Waterfront |
Building
| BathroomTotal | 2 |
| BedroomsAboveGround | 3 |
| BedroomsTotal | 3 |
| Appliances | Dryer, Stove, Washer, Refrigerator |
| BasementDevelopment | Finished |
| BasementType | N/a (finished) |
| CoolingType | Central Air Conditioning |
| ExteriorFinish | Aluminum Siding, Brick |
| FoundationType | Concrete |
| HalfBathTotal | 1 |
| HeatingFuel | Natural Gas |
| HeatingType | Forced Air |
| StoriesTotal | 2 |
| SizeInterior | 900 - 999 Sqft |
| Type | Row / Townhouse |
Parking
| No Garage |
Land
| AccessType | Year-round Access |
| Acreage | No |
Rooms
| Level | Type | Length | Width | Dimensions |
|---|---|---|---|---|
| Second Level | Bedroom | 3.258 m | 3.2117 m | 3.258 m x 3.2117 m |
| Second Level | Bedroom 2 | 2.78 m | 2.607 m | 2.78 m x 2.607 m |
| Second Level | Bedroom 3 | 2.585 m | 2.607 m | 2.585 m x 2.607 m |
| Second Level | Bathroom | 2.607 m | 2.224 m | 2.607 m x 2.224 m |
| Basement | Family Room | 4.277 m | 5.474 m | 4.277 m x 5.474 m |
| Basement | Laundry Room | 2.49 m | 4.7 m | 2.49 m x 4.7 m |
| Main Level | Kitchen | 3.58 m | 2.483 m | 3.58 m x 2.483 m |
| Main Level | Living Room | 3.19 m | 2.39 m | 3.19 m x 2.39 m |
| Main Level | Dining Room | 3.19 m | 2.39 m | 3.19 m x 2.39 m |
| Main Level | Bathroom | 2.607 m | 2.224 m | 2.607 m x 2.224 m |
Interested?
Contact us for more information
Chris Drozda
Broker
139 Prescott St
Kemptville, Ontario K0G 1J0
Sue Barnes
Broker
139 Prescott St
Kemptville, Ontario K0G 1J0
John Carkner
Salesperson
139 Prescott St
Kemptville, Ontario K0G 1J0
