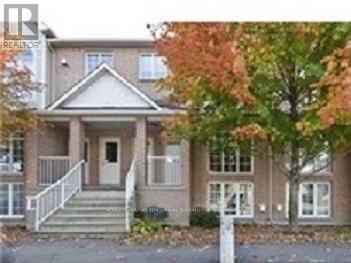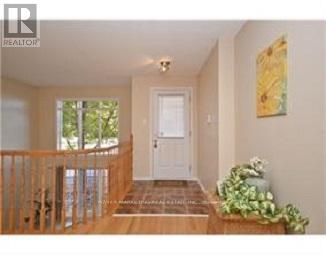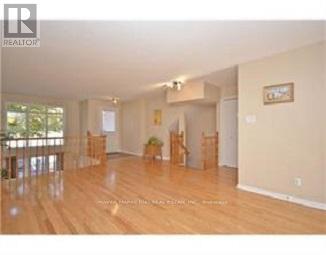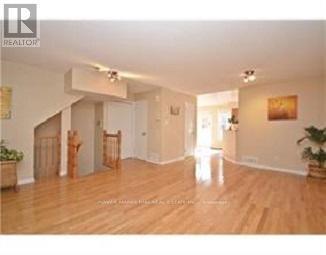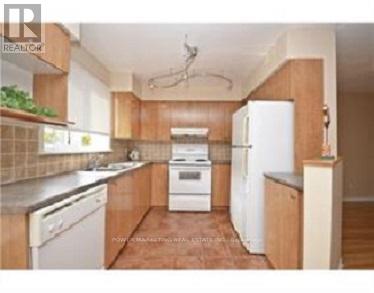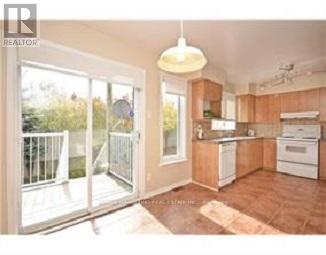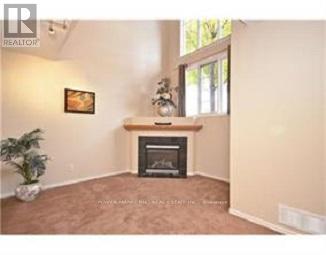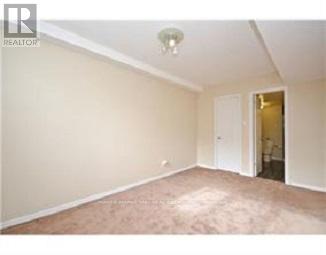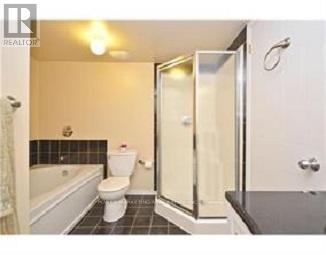10 - 1701 Blohm Drive Ottawa, Ontario K1G 6N6
$2,250 Monthly
Charming 2 Bedroom, 2 Bathroom Home for Rent, Great Location! Spacious and inviting, this well-maintained home features ceramic and hardwood flooring throughout. Enjoy a large open-concept layout with an eat-in kitchen that opens onto a bright sun porch overlooking a beautiful backyard perfect for relaxing or entertaining. The cozy family room includes a gas fireplace, creating a warm and comfortable atmosphere. Located just 15 minutes from downtown and 10 minutes from both the General Hospital and CHEO. Close to shopping, schools, parks, and all amenities. Don't miss out book your viewing today! (id:37072)
Property Details
| MLS® Number | X12536860 |
| Property Type | Single Family |
| Neigbourhood | Gloucester-Southgate |
| Community Name | 3808 - Hunt Club Park |
| AmenitiesNearBy | Public Transit, Golf Nearby, Park |
| CommunityFeatures | Pets Allowed With Restrictions |
| EquipmentType | Water Heater |
| Features | Balcony |
| ParkingSpaceTotal | 1 |
| RentalEquipmentType | Water Heater |
Building
| BathroomTotal | 2 |
| BedroomsBelowGround | 2 |
| BedroomsTotal | 2 |
| Amenities | Visitor Parking, Fireplace(s) |
| Appliances | Dishwasher, Dryer, Stove, Washer, Refrigerator |
| BasementType | None |
| CoolingType | Central Air Conditioning |
| ExteriorFinish | Brick |
| FireplacePresent | Yes |
| FireplaceTotal | 1 |
| HeatingFuel | Natural Gas |
| HeatingType | Forced Air |
| StoriesTotal | 2 |
| SizeInterior | 1200 - 1399 Sqft |
| Type | Apartment |
Parking
| No Garage | |
| Inside Entry |
Land
| Acreage | No |
| LandAmenities | Public Transit, Golf Nearby, Park |
Rooms
| Level | Type | Length | Width | Dimensions |
|---|---|---|---|---|
| Lower Level | Primary Bedroom | 4.36 m | 2.84 m | 4.36 m x 2.84 m |
| Lower Level | Bedroom | 3.32 m | 2.84 m | 3.32 m x 2.84 m |
| Lower Level | Family Room | 6.07 m | 3.63 m | 6.07 m x 3.63 m |
| Main Level | Dining Room | 3.65 m | 2.76 m | 3.65 m x 2.76 m |
| Main Level | Kitchen | 2.87 m | 2.66 m | 2.87 m x 2.66 m |
| Main Level | Living Room | 3.65 m | 2.76 m | 3.65 m x 2.76 m |
| Main Level | Dining Room | 3.35 m | 2.43 m | 3.35 m x 2.43 m |
https://www.realtor.ca/real-estate/29094506/10-1701-blohm-drive-ottawa-3808-hunt-club-park
Interested?
Contact us for more information
Hamid Riahi
Broker
791 Montreal Road
Ottawa, Ontario K1K 0S9
