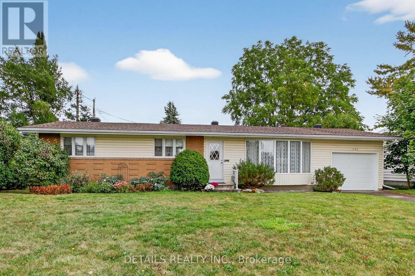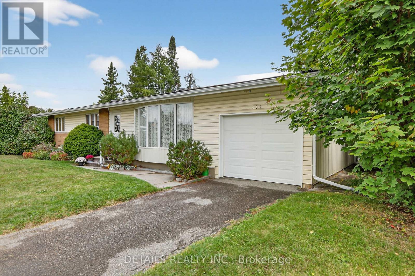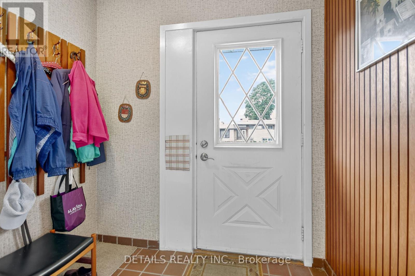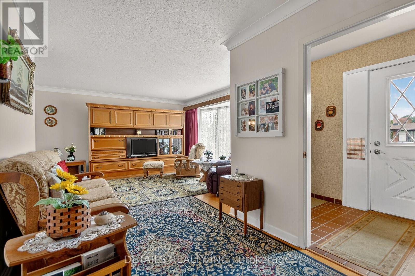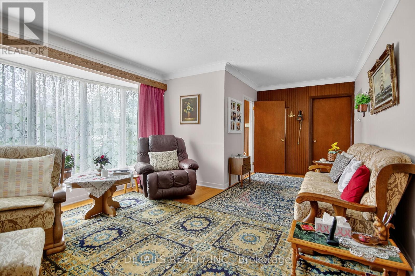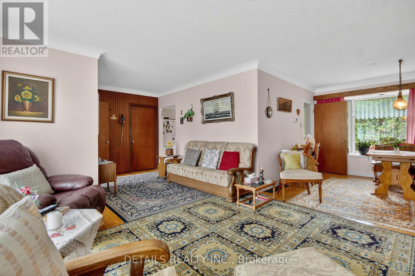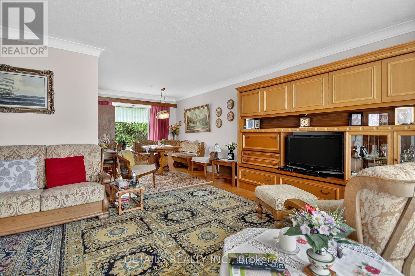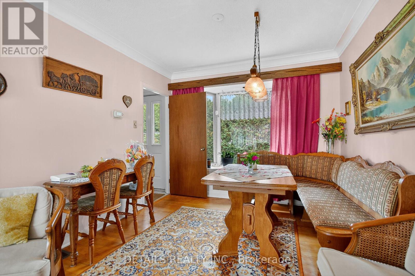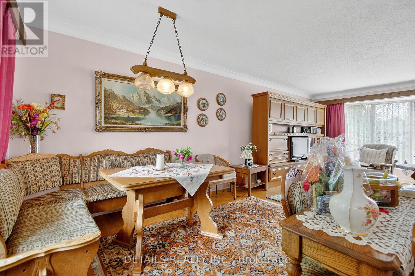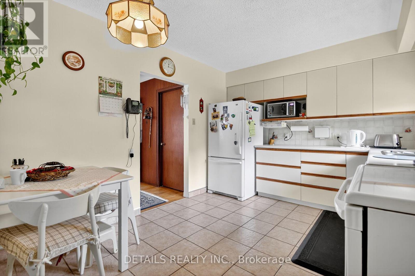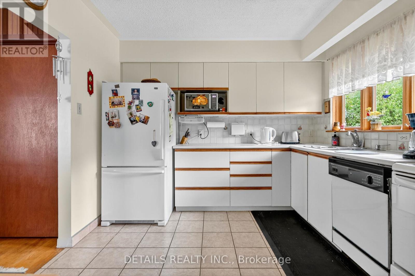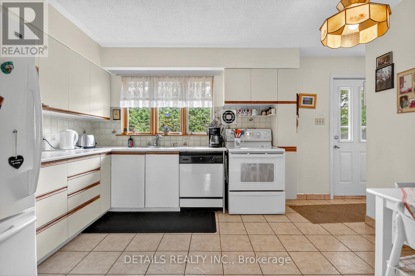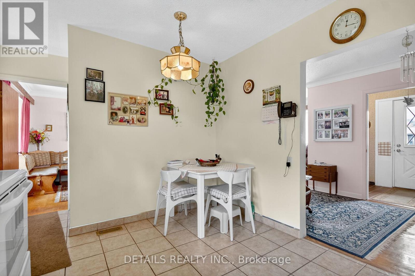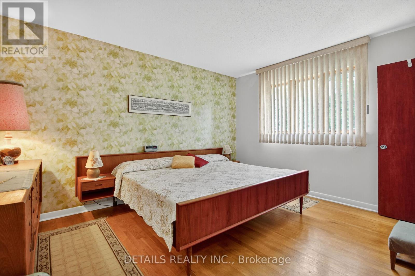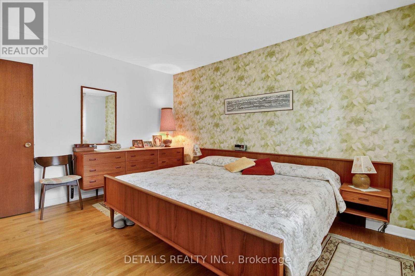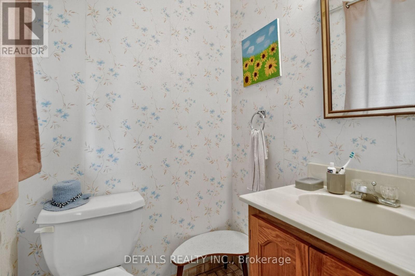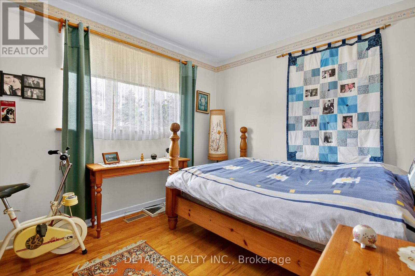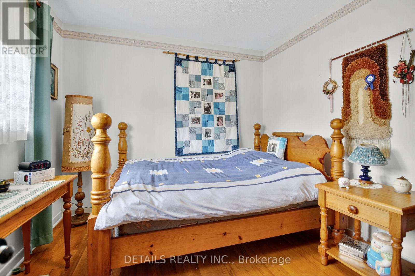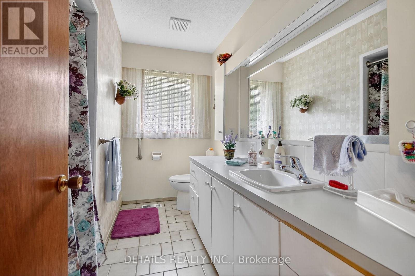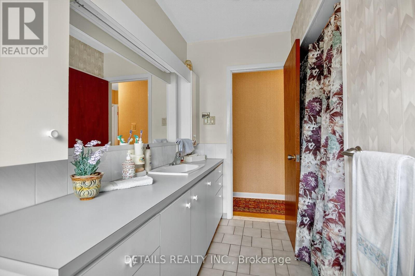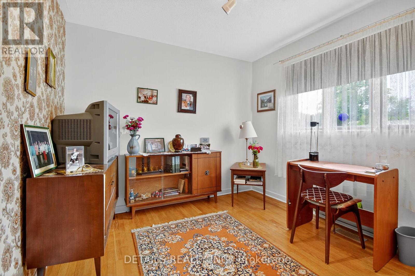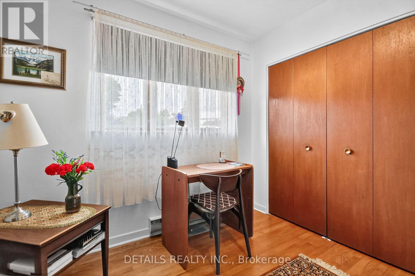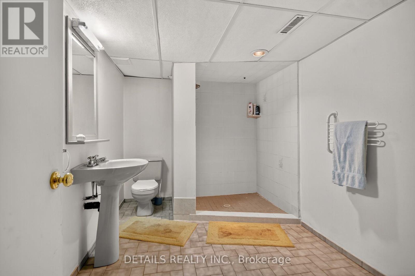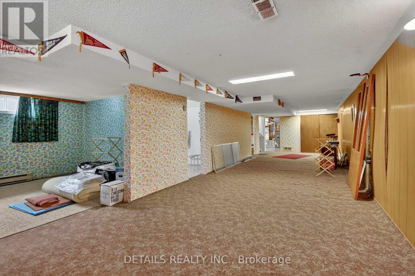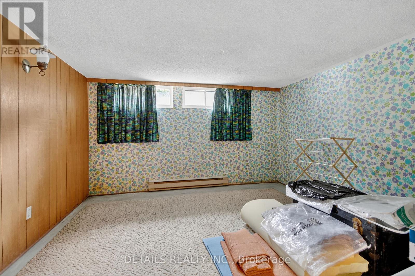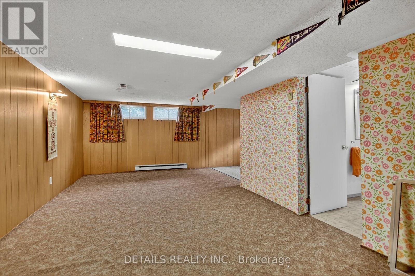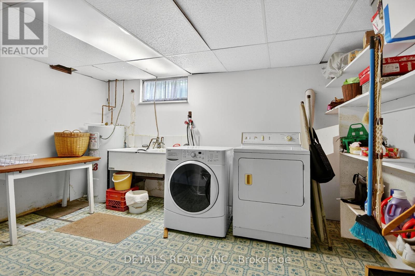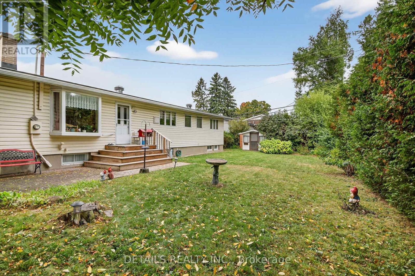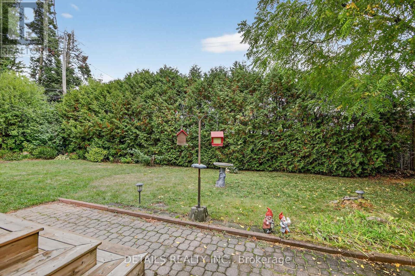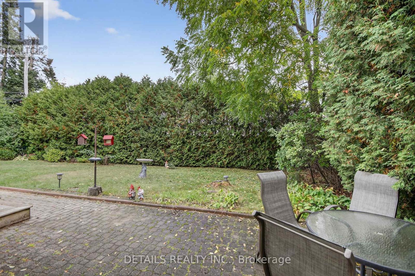101 Hilliard Avenue Ottawa, Ontario K2E 6C5
$675,000
Welcome to 101 Hilliard Avenue. Amazing 3 bedroom bungalow with large lot is located in sought-after community of Fisher Heights. This charming traditional home features hardwood floors throughout the main floor, large living room with bay window, dining, and open kitchen with eat-in space. Main floor offers large primary room with 2 pc ensuite, additional two bedrooms and main bath. Lower floor offers open family room, office space, 3 pc bath, laundry room, and large utility room with plenty of storage space. Large private backyard features a patio ready for family gathering. Prime location close to parks, schools, shopping, and transit. 200 amp service. Take a look at the virtual tour to fully appreciate what this property has to offer. (id:37072)
Property Details
| MLS® Number | X12430349 |
| Property Type | Single Family |
| Neigbourhood | Parkwood Hills |
| Community Name | 7201 - City View/Skyline/Fisher Heights/Parkwood Hills |
| AmenitiesNearBy | Public Transit, Schools |
| CommunityFeatures | Community Centre |
| ParkingSpaceTotal | 4 |
Building
| BathroomTotal | 3 |
| BedroomsAboveGround | 3 |
| BedroomsTotal | 3 |
| Appliances | Garage Door Opener Remote(s), Blinds, Dishwasher, Dryer, Garage Door Opener, Stove, Washer, Refrigerator |
| ArchitecturalStyle | Bungalow |
| BasementDevelopment | Finished |
| BasementType | Full (finished) |
| ConstructionStyleAttachment | Detached |
| CoolingType | Central Air Conditioning |
| ExteriorFinish | Brick, Vinyl Siding |
| FoundationType | Poured Concrete |
| HalfBathTotal | 1 |
| HeatingFuel | Natural Gas |
| HeatingType | Forced Air |
| StoriesTotal | 1 |
| SizeInterior | 1100 - 1500 Sqft |
| Type | House |
| UtilityWater | Municipal Water |
Parking
| Attached Garage | |
| Garage |
Land
| Acreage | No |
| LandAmenities | Public Transit, Schools |
| Sewer | Sanitary Sewer |
| SizeDepth | 100 Ft |
| SizeFrontage | 75 Ft |
| SizeIrregular | 75 X 100 Ft |
| SizeTotalText | 75 X 100 Ft |
Rooms
| Level | Type | Length | Width | Dimensions |
|---|---|---|---|---|
| Lower Level | Bathroom | 3.3 m | 2.32 m | 3.3 m x 2.32 m |
| Lower Level | Laundry Room | 4 m | 3.26 m | 4 m x 3.26 m |
| Lower Level | Recreational, Games Room | 11.39 m | 3.36 m | 11.39 m x 3.36 m |
| Lower Level | Office | 3.75 m | 3.29 m | 3.75 m x 3.29 m |
| Main Level | Living Room | 4.47 m | 3.94 m | 4.47 m x 3.94 m |
| Main Level | Dining Room | 3.16 m | 2.96 m | 3.16 m x 2.96 m |
| Main Level | Kitchen | 3.91 m | 3.01 m | 3.91 m x 3.01 m |
| Main Level | Primary Bedroom | 4.05 m | 3.25 m | 4.05 m x 3.25 m |
| Main Level | Bedroom 2 | 3.24 m | 2.92 m | 3.24 m x 2.92 m |
| Main Level | Bedroom 3 | 2.91 m | 2.78 m | 2.91 m x 2.78 m |
| Main Level | Bathroom | 3.01 m | 1.37 m | 3.01 m x 1.37 m |
| Main Level | Bathroom | 1.38 m | 1.35 m | 1.38 m x 1.35 m |
Interested?
Contact us for more information
Stephane Perras
Salesperson
1530stittsville Main St,bx1024
Ottawa, Ontario K2S 1B2
Allison Chisholm
Salesperson
1530stittsville Main St,bx1024
Ottawa, Ontario K2S 1B2
