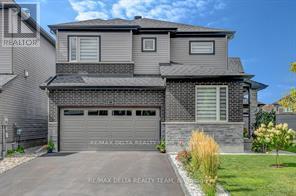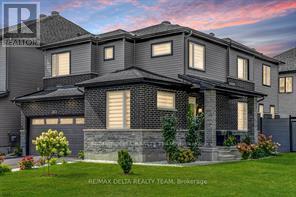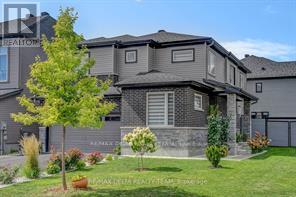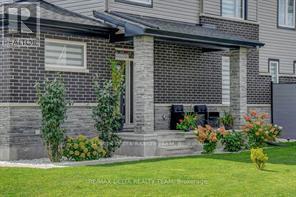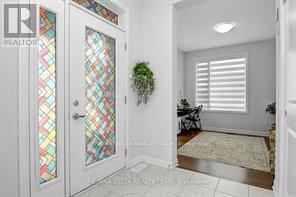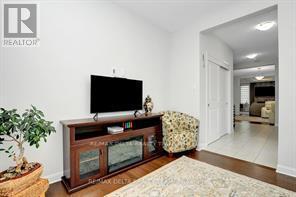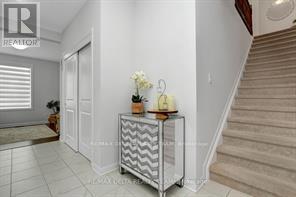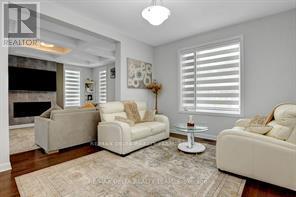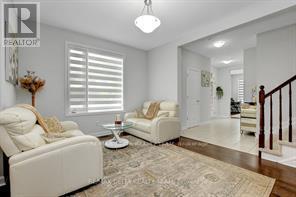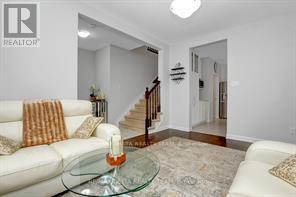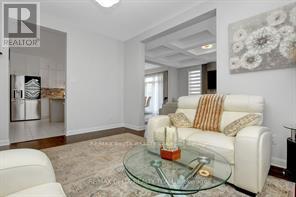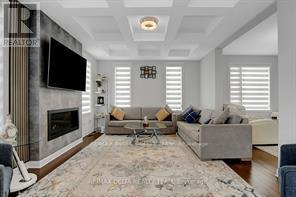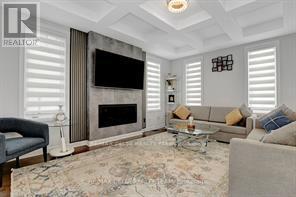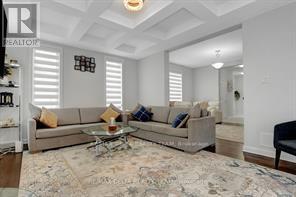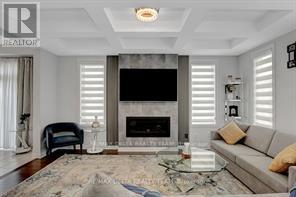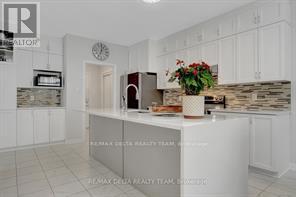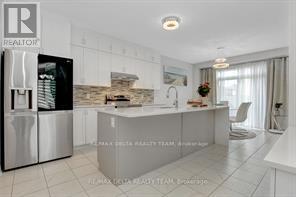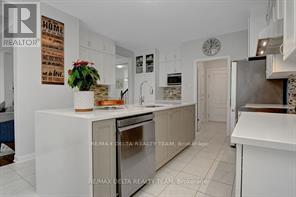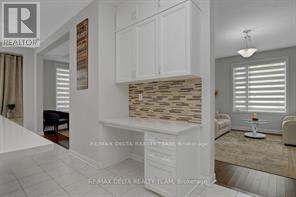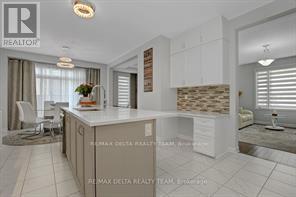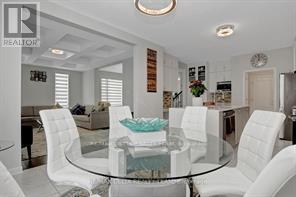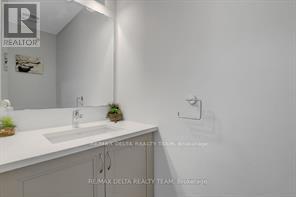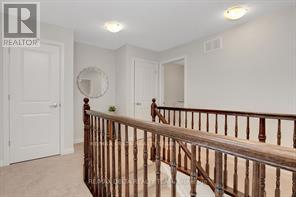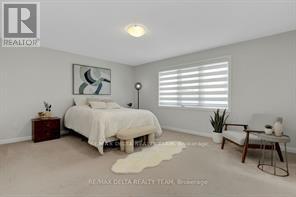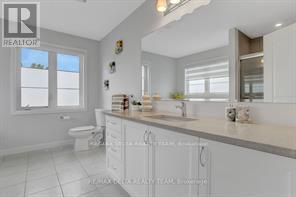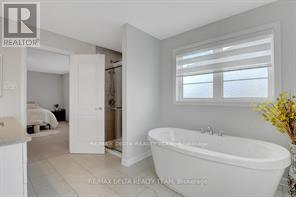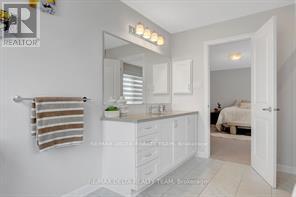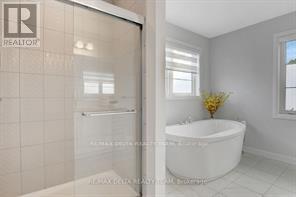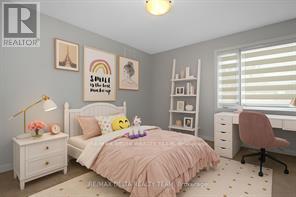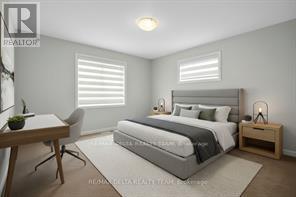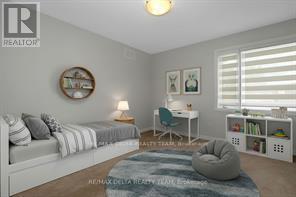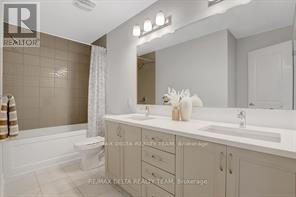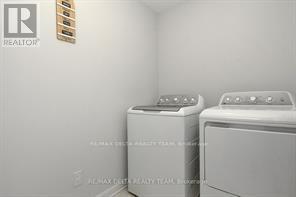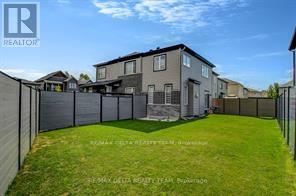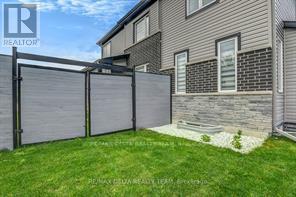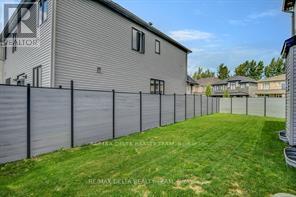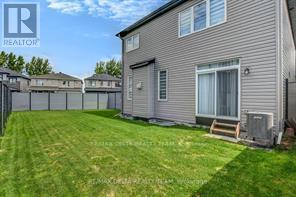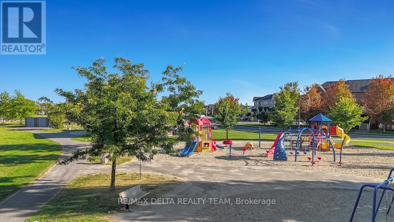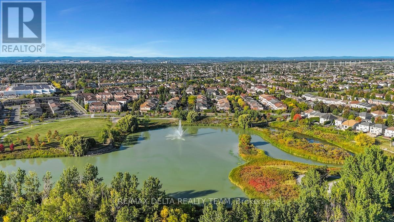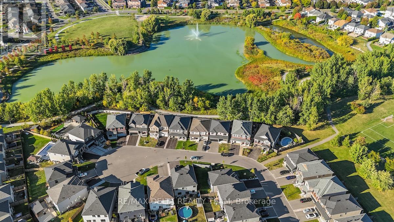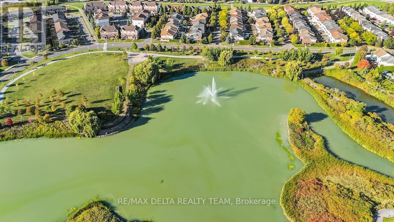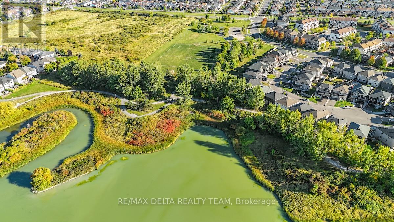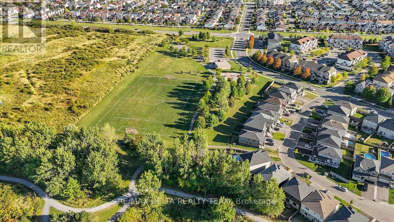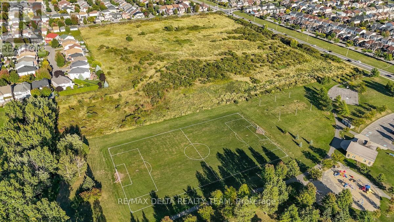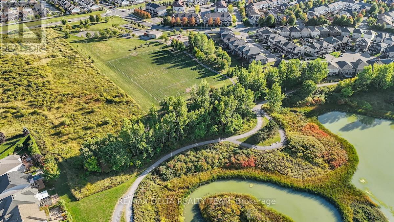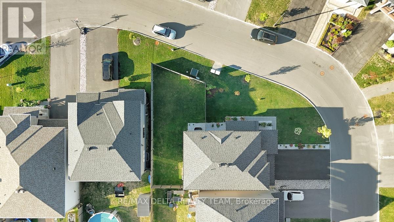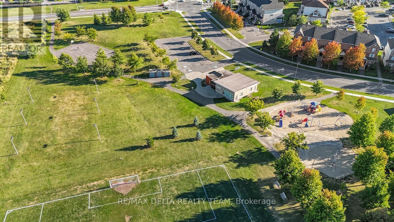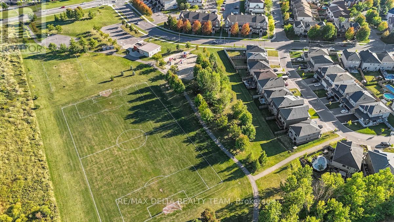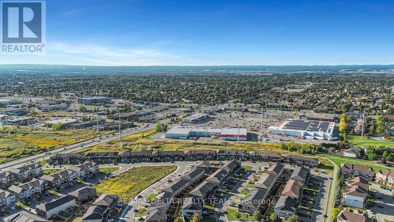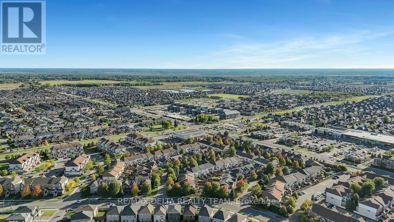1013 Jubilation Court Ottawa, Ontario K4A 5K4
$1,049,000
Welcome to your new home! Better than new! Stunning and impeccable single detached corner lot home built 2021 (4 bedroom -2.5 bath) located on a quiet cul-de-sac in the desirable neighborhood of Avalon East, just minutes to all amenities, great schools, public transit, parks, Avalon Pond and much more. Gorgeous layout throughout (2,400 sq ft) with lots of quality builder upgrades. Main level with hardwood floors and ceramic tiles is functional and features a large den at the entrance, ideal for a home based office, a large dining room (currently used as living room) and a spacious family room with designer ceilings and a modern gas fireplace, perfect space for family gatherings. Stunning kitchen with eat-in area is impressive with its oversized island with waterfall edge, tons of cabinet and counter space, up to ceiling cabinets, backsplash, pantry and kitchen desk. It is, indeed, the heart of this home! Second level is filled with natural light and boasts 4 large bedrooms: Primary bedroom with large walk-in-closet and a spacious 4-pc ensuite bath, the other 3 bedrooms are excellent size, as well, 2 of them have also walk-in-closets and all share a full 4-pc bath with double sinks. Unfinished basement is large, has an extra window and also a rough in for a future bathroom. Fully fenced backyard. Book your showing now! Note: Some bedroom pictures are virtually staged. (id:37072)
Property Details
| MLS® Number | X12425676 |
| Property Type | Single Family |
| Neigbourhood | Avalon |
| Community Name | 1118 - Avalon East |
| EquipmentType | Water Heater |
| ParkingSpaceTotal | 4 |
| RentalEquipmentType | Water Heater |
Building
| BathroomTotal | 3 |
| BedroomsAboveGround | 4 |
| BedroomsTotal | 4 |
| Appliances | Garage Door Opener Remote(s), Water Heater - Tankless, Blinds, Dishwasher, Dryer, Microwave, Stove, Washer, Refrigerator |
| BasementDevelopment | Unfinished |
| BasementType | N/a (unfinished) |
| ConstructionStyleAttachment | Detached |
| CoolingType | Central Air Conditioning |
| ExteriorFinish | Brick, Stone |
| FireplacePresent | Yes |
| FireplaceTotal | 1 |
| FoundationType | Poured Concrete |
| HalfBathTotal | 1 |
| HeatingFuel | Natural Gas |
| HeatingType | Forced Air |
| StoriesTotal | 2 |
| SizeInterior | 2000 - 2500 Sqft |
| Type | House |
| UtilityWater | Municipal Water |
Parking
| Attached Garage | |
| Garage |
Land
| Acreage | No |
| Sewer | Sanitary Sewer |
| SizeFrontage | 37 Ft ,9 In |
| SizeIrregular | 37.8 Ft |
| SizeTotalText | 37.8 Ft |
Rooms
| Level | Type | Length | Width | Dimensions |
|---|---|---|---|---|
| Second Level | Laundry Room | 1.9 m | 1.6 m | 1.9 m x 1.6 m |
| Second Level | Primary Bedroom | 4 m | 5 m | 4 m x 5 m |
| Second Level | Bedroom 2 | 3.4 m | 3.5 m | 3.4 m x 3.5 m |
| Second Level | Bedroom 3 | 3.3 m | 3.3 m | 3.3 m x 3.3 m |
| Second Level | Bedroom 4 | 3.5 m | 3.1 m | 3.5 m x 3.1 m |
| Lower Level | Recreational, Games Room | 8.4 m | 7.3 m | 8.4 m x 7.3 m |
| Lower Level | Utility Room | 6.6 m | 2.3 m | 6.6 m x 2.3 m |
| Main Level | Den | 3.1 m | 3 m | 3.1 m x 3 m |
| Main Level | Family Room | 3.7 m | 4.9 m | 3.7 m x 4.9 m |
| Main Level | Dining Room | 3.3 m | 4.2 m | 3.3 m x 4.2 m |
| Main Level | Kitchen | 3.8 m | 3.6 m | 3.8 m x 3.6 m |
| Main Level | Mud Room | 1.8 m | 1.4 m | 1.8 m x 1.4 m |
https://www.realtor.ca/real-estate/28910915/1013-jubilation-court-ottawa-1118-avalon-east
Interested?
Contact us for more information
Laura Voicu
Salesperson
2316 St. Joseph Blvd.
Ottawa, Ontario K1C 1E8
