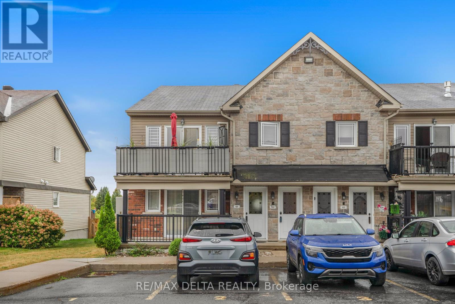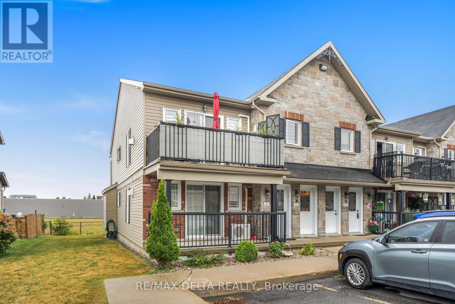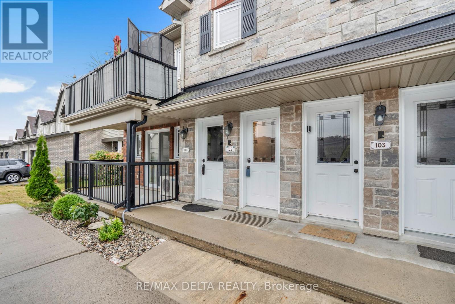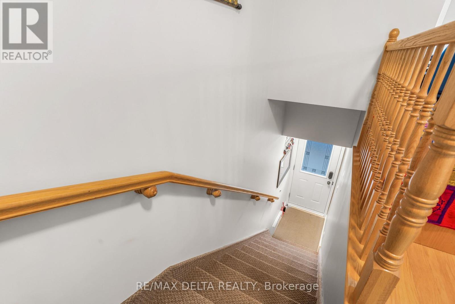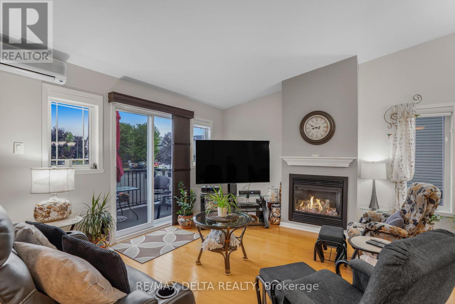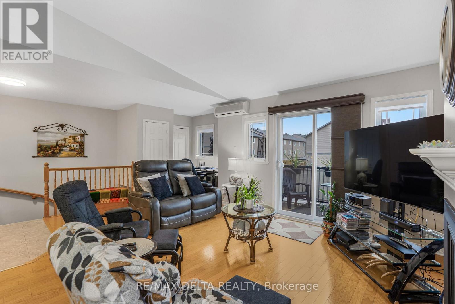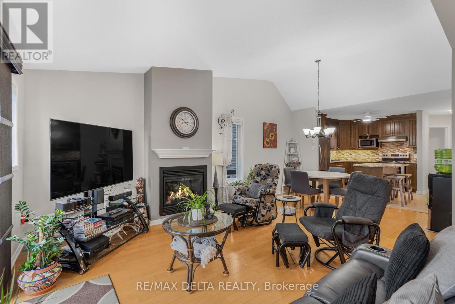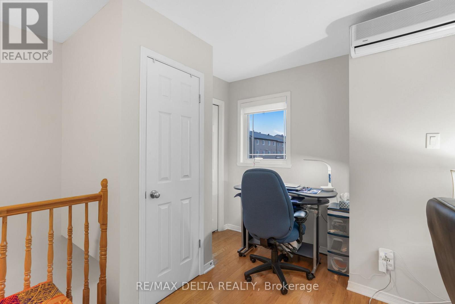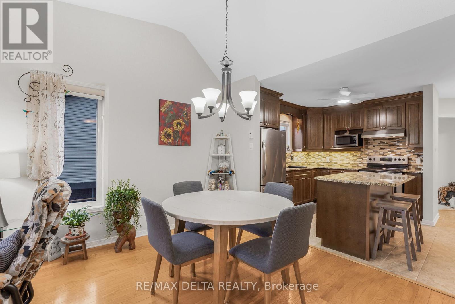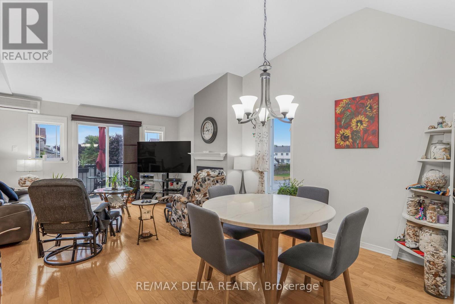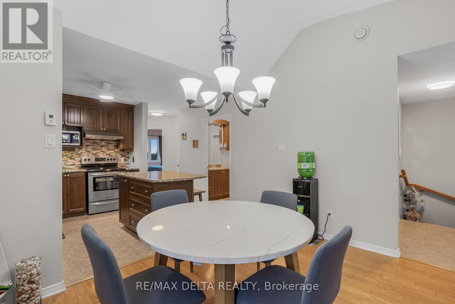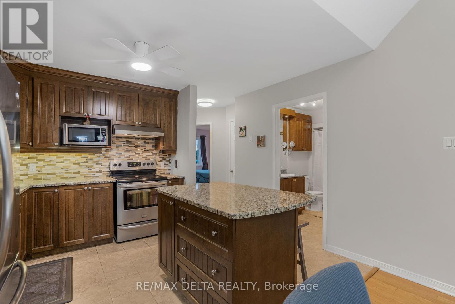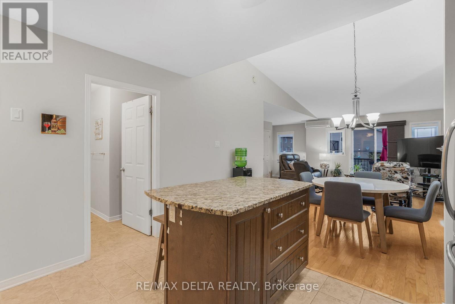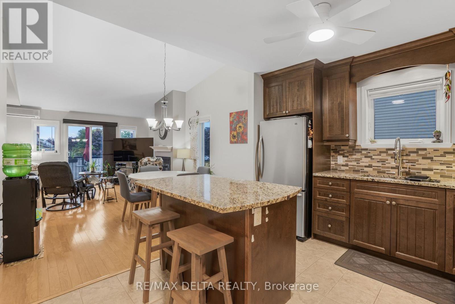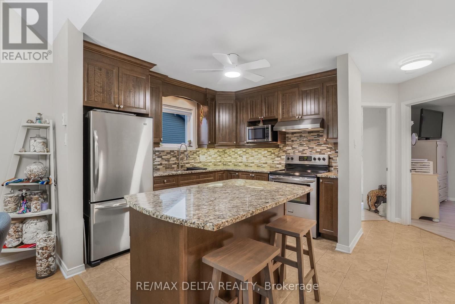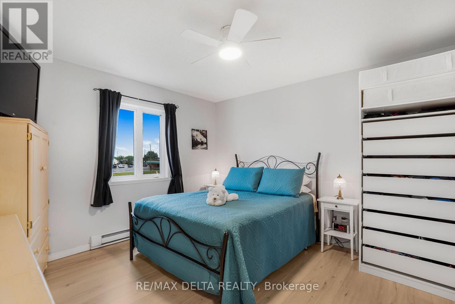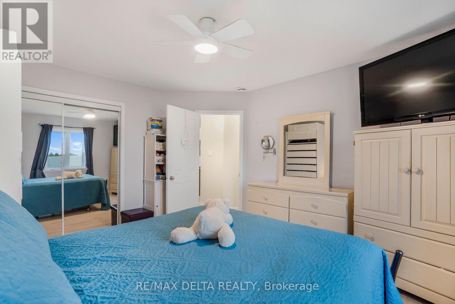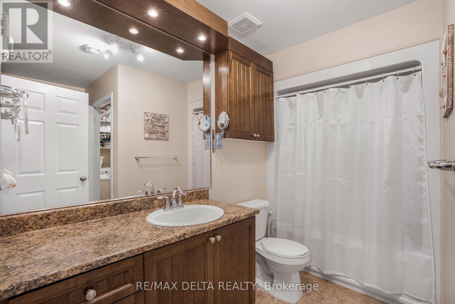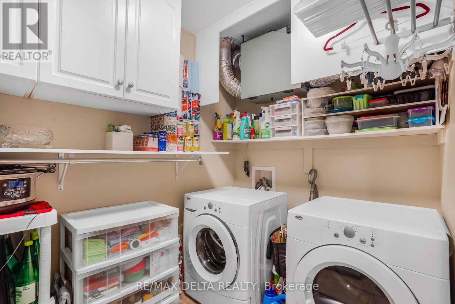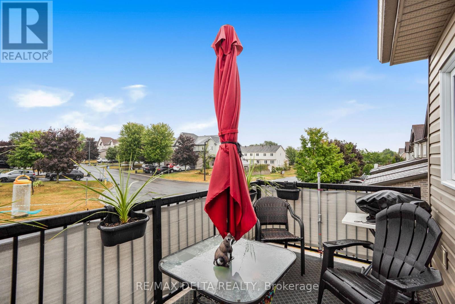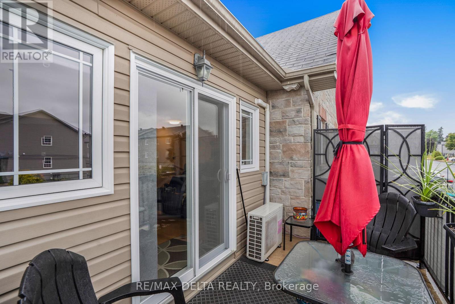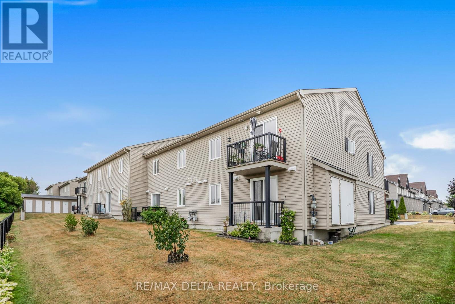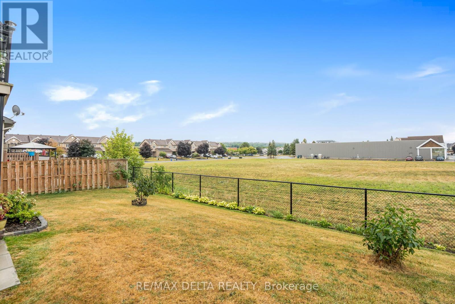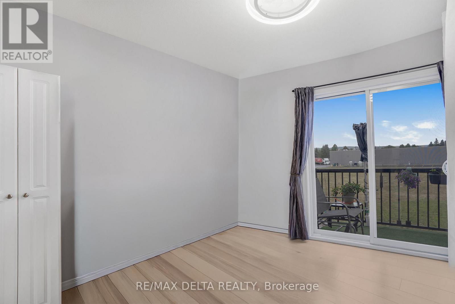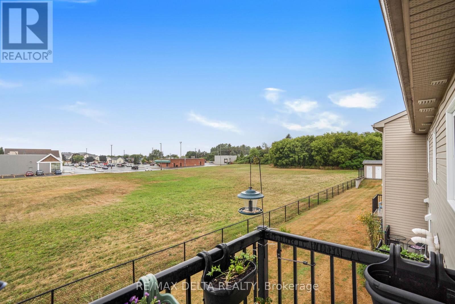102 - 189 Eliot Street Clarence-Rockland, Ontario K4K 0G4
$358,900Maintenance, Insurance, Parking, Common Area Maintenance
$310.45 Monthly
Maintenance, Insurance, Parking, Common Area Maintenance
$310.45 MonthlyExperience exceptional condo living in this freshly painted 'former model unit' located in this desirable Rockland enclave. This second-level 'end unit' offers added privacy, enhanced natural light through 'two bonus south-facing windows' and the rare convenience of 'two balconies'. Featuring a modern, open-concept layout with cathedral ceilings, all new LED light fixtures, pre-wiring for TV above gas fireplace, your future home also includes a thoughtfully designed kitchen with granite countertops, ceiling-height cabinetry, newer faucet and sleek backsplash. Both bedrooms feature newer laminate flooring, while the den/office space off the living room provides versatility and comfort. A modern 4-piece bathroom with upgraded faucets & shower head and separate in-unit laundry room with ample storage, complete this impressive package - all just minutes from shopping, dining, and essential amenities. Foam blocks with concrete inside for walls and concrete slab for flooring = superior sound proofing. Original owner of pet and smoke free condo. (id:37072)
Property Details
| MLS® Number | X12370538 |
| Property Type | Single Family |
| Community Name | 606 - Town of Rockland |
| CommunityFeatures | Pet Restrictions |
| EquipmentType | Water Heater |
| Features | Balcony, In Suite Laundry |
| ParkingSpaceTotal | 1 |
| RentalEquipmentType | Water Heater |
Building
| BathroomTotal | 1 |
| BedroomsAboveGround | 2 |
| BedroomsTotal | 2 |
| Age | 11 To 15 Years |
| Amenities | Fireplace(s), Separate Heating Controls, Separate Electricity Meters |
| Appliances | Water Meter, Blinds, Dryer, Hood Fan, Stove, Washer, Refrigerator |
| CoolingType | Wall Unit, Air Exchanger |
| ExteriorFinish | Brick, Vinyl Siding |
| FireplacePresent | Yes |
| FireplaceTotal | 1 |
| FoundationType | Concrete |
| HeatingFuel | Electric |
| HeatingType | Baseboard Heaters |
| SizeInterior | 1000 - 1199 Sqft |
| Type | Apartment |
Parking
| No Garage |
Land
| Acreage | No |
| ZoningDescription | Res |
Rooms
| Level | Type | Length | Width | Dimensions |
|---|---|---|---|---|
| Second Level | Living Room | 5.18 m | 3.66 m | 5.18 m x 3.66 m |
| Second Level | Other | 2.44 m | 1.23 m | 2.44 m x 1.23 m |
| Second Level | Dining Room | 3.81 m | 2.53 m | 3.81 m x 2.53 m |
| Second Level | Kitchen | 3.14 m | 2.68 m | 3.14 m x 2.68 m |
| Second Level | Foyer | 1.98 m | 1 m | 1.98 m x 1 m |
| Second Level | Den | 1.52 m | 1.52 m | 1.52 m x 1.52 m |
| Second Level | Primary Bedroom | 4.05 m | 3.39 m | 4.05 m x 3.39 m |
| Second Level | Bedroom 2 | 3.35 m | 3.17 m | 3.35 m x 3.17 m |
| Second Level | Bathroom | 2.77 m | 1.83 m | 2.77 m x 1.83 m |
| Second Level | Laundry Room | 2.65 m | 1.55 m | 2.65 m x 1.55 m |
| Second Level | Other | 4.17 m | 2.13 m | 4.17 m x 2.13 m |
Interested?
Contact us for more information
Gilles S. Rochon
Salesperson
1863 Laurier St P.o.box 845
Rockland, Ontario K4K 1L5
Jacques J. Rochon
Salesperson
1863 Laurier St P.o.box 845
Rockland, Ontario K4K 1L5
