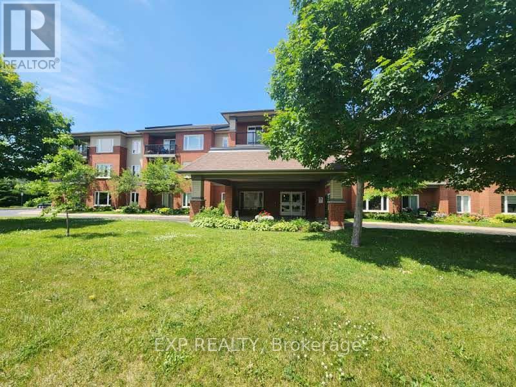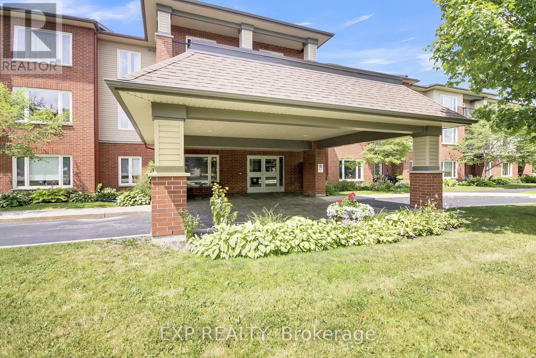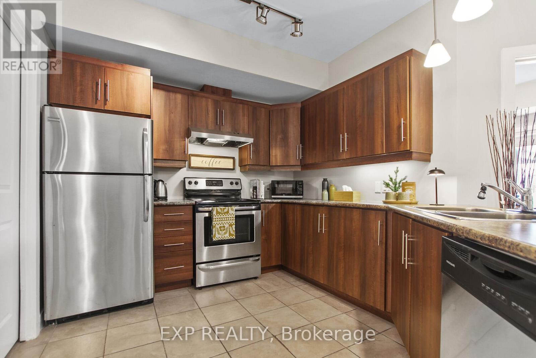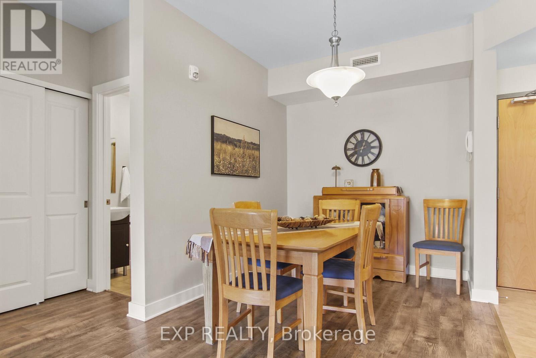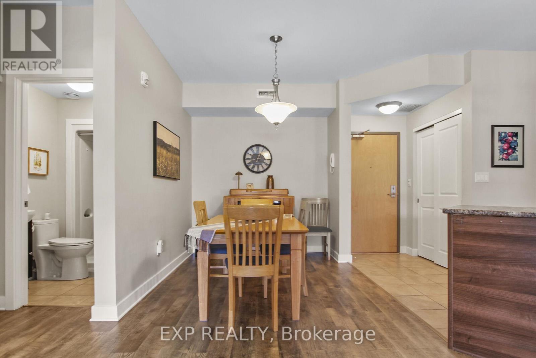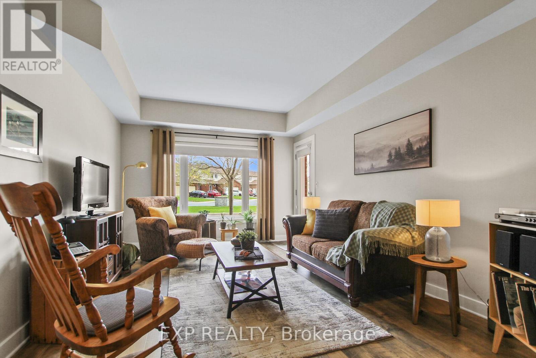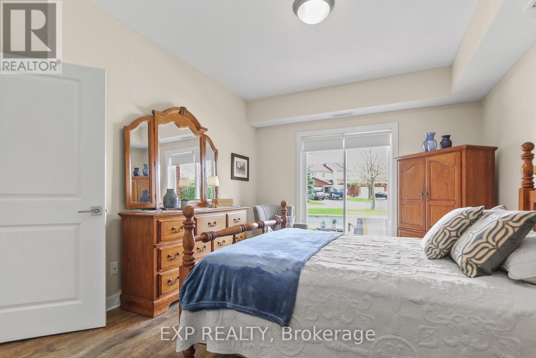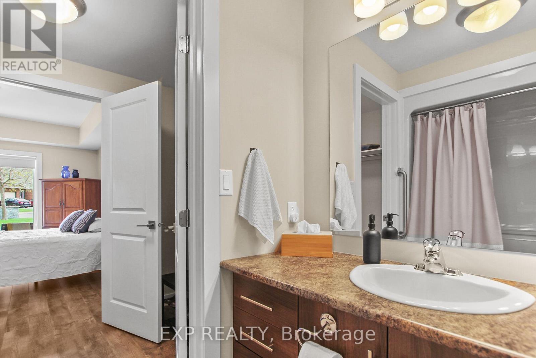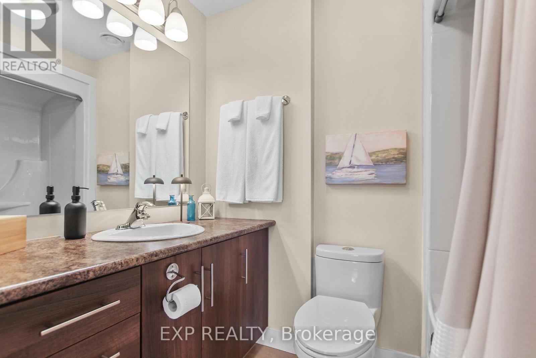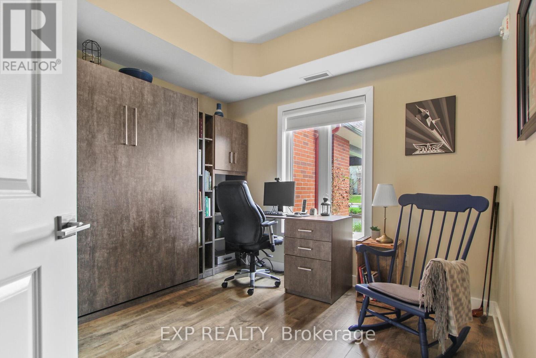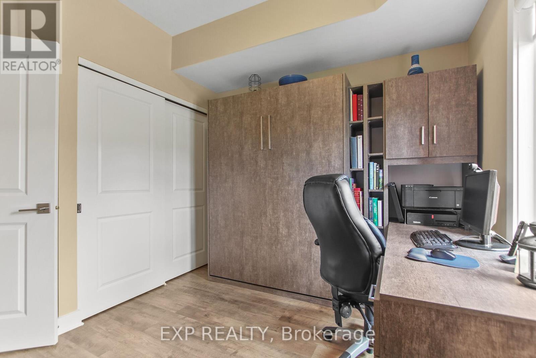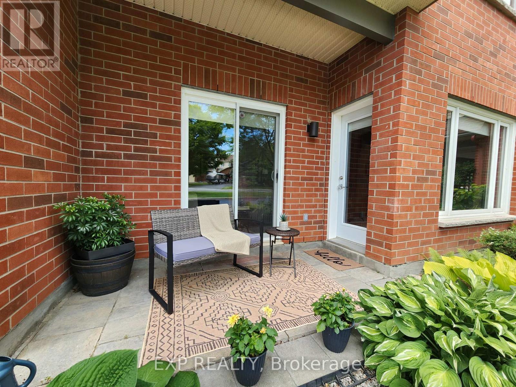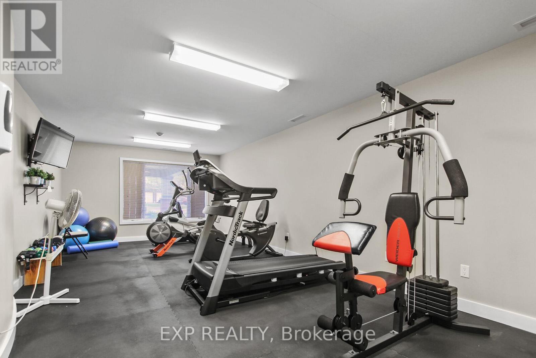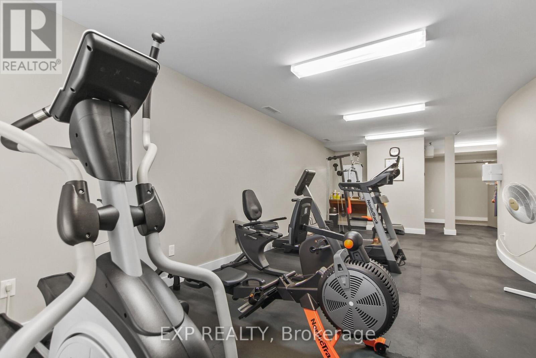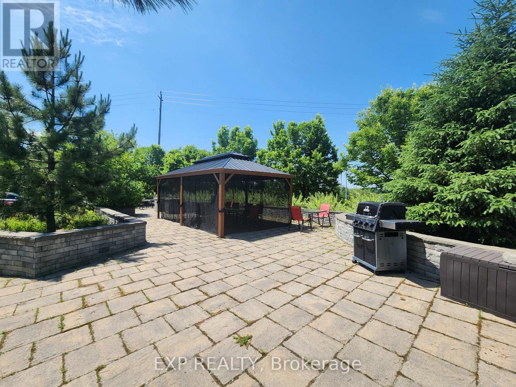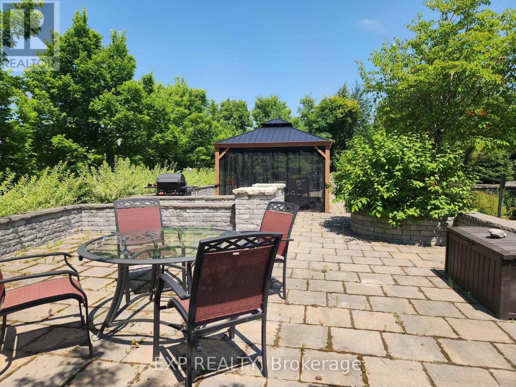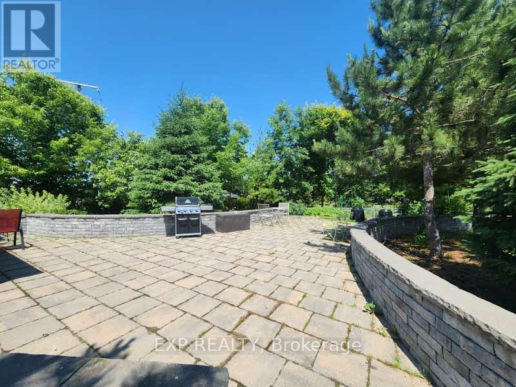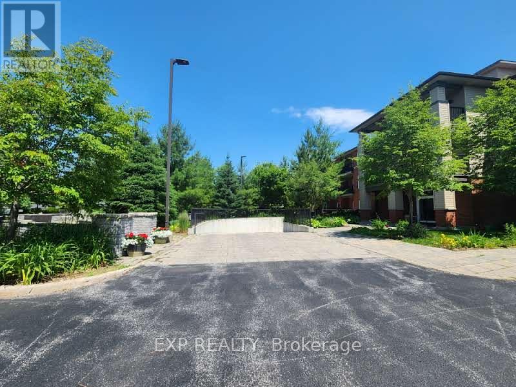103 - 100 Jamieson Street Mississippi Mills, Ontario K0A 1A0
$434,900Maintenance, Insurance, Water, Heat
$667.62 Monthly
Maintenance, Insurance, Water, Heat
$667.62 MonthlyWelcome to Unit 103 at Jamieson Mills Condos. Almonte's only condominium building with underground parking! This 2 bed & 2 bath unit is located on the main level with a walk-out patio in a garden-like setting. The kitchen features stainless steel appliances & extended peninsula providing plenty of countertop and storage. Conveniently located laundry off kitchen with stackable washer/dryer. The open concept dining & living room with a large window provides plenty of natural light. A spacious primary bedroom with patio doors to the terrace and a walk-thru closet to the ensuite. Use the second bedroom for guests or office with the included Murphy bed/Office System. The 2nd bath features a walk-in shower. This unit is move-in ready with freshly painted walls and quality laminate flooring installed in 2023. Jamieson Mills is a well-maintained, adult-oriented building with top amenities: fitness room, party room, outdoor patio with BBQ area, storage lockers, underground parking with car-wash facility. Enjoy Almonte's vibrant downtown shops and restaurants, excellent hospital, and endless outdoor recreation. (id:37072)
Property Details
| MLS® Number | X12244833 |
| Property Type | Single Family |
| Community Name | 911 - Almonte |
| AmenitiesNearBy | Hospital, Golf Nearby, Place Of Worship |
| CommunityFeatures | Pet Restrictions, Community Centre |
| Features | Flat Site, Carpet Free, In Suite Laundry |
| ParkingSpaceTotal | 1 |
| Structure | Patio(s) |
Building
| BathroomTotal | 2 |
| BedroomsAboveGround | 2 |
| BedroomsTotal | 2 |
| Amenities | Car Wash, Exercise Centre, Recreation Centre, Visitor Parking, Storage - Locker |
| Appliances | Water Heater, Dishwasher, Dryer, Hood Fan, Microwave, Stove, Washer, Refrigerator |
| CoolingType | Central Air Conditioning |
| ExteriorFinish | Brick, Vinyl Siding |
| FlooringType | Tile |
| FoundationType | Concrete |
| HeatingFuel | Natural Gas |
| HeatingType | Forced Air |
| SizeInterior | 1000 - 1199 Sqft |
| Type | Apartment |
Parking
| Underground | |
| Garage | |
| Inside Entry |
Land
| Acreage | No |
| LandAmenities | Hospital, Golf Nearby, Place Of Worship |
| LandscapeFeatures | Landscaped |
Rooms
| Level | Type | Length | Width | Dimensions |
|---|---|---|---|---|
| Main Level | Living Room | 4.76 m | 3.48 m | 4.76 m x 3.48 m |
| Main Level | Dining Room | 3.06 m | 2.35 m | 3.06 m x 2.35 m |
| Main Level | Kitchen | 3.82 m | 2.9 m | 3.82 m x 2.9 m |
| Main Level | Primary Bedroom | 4.42 m | 3.42 m | 4.42 m x 3.42 m |
| Main Level | Bathroom | 1.46 m | 1.42 m | 1.46 m x 1.42 m |
| Main Level | Other | 2.31 m | 1.69 m | 2.31 m x 1.69 m |
| Main Level | Bedroom 2 | 3.45 m | 3.15 m | 3.45 m x 3.15 m |
| Main Level | Bathroom | 1.44 m | 1.44 m | 1.44 m x 1.44 m |
| Main Level | Laundry Room | 1.85 m | 1.47 m | 1.85 m x 1.47 m |
https://www.realtor.ca/real-estate/28519539/103-100-jamieson-street-mississippi-mills-911-almonte
Interested?
Contact us for more information
Joanne Beaton
Salesperson
343 Preston Street, 11th Floor
Ottawa, Ontario K1S 1N4
Kirsten Palmer
Salesperson
343 Preston Street, 11th Floor
Ottawa, Ontario K1S 1N4
