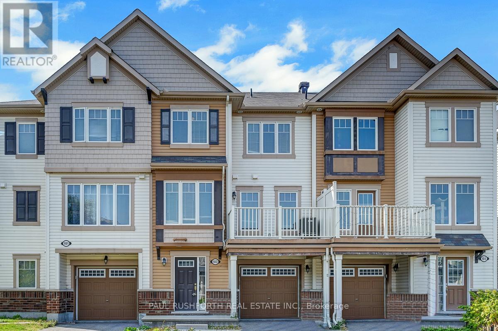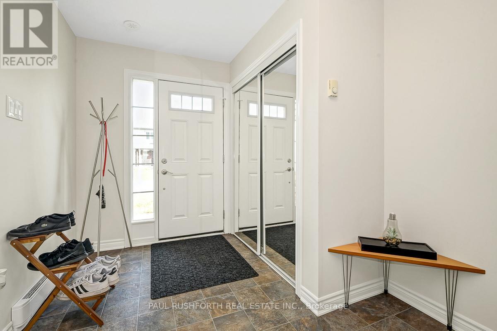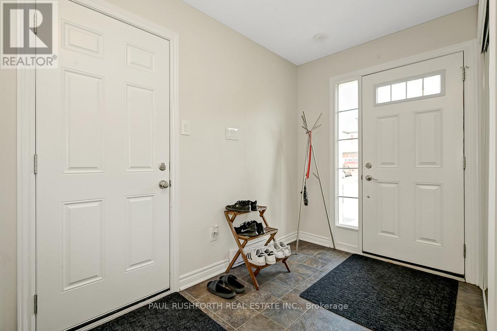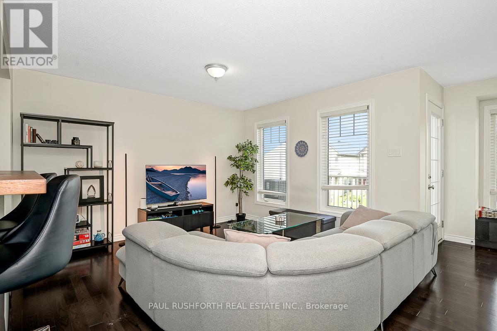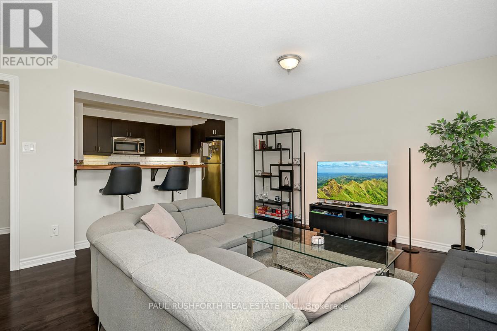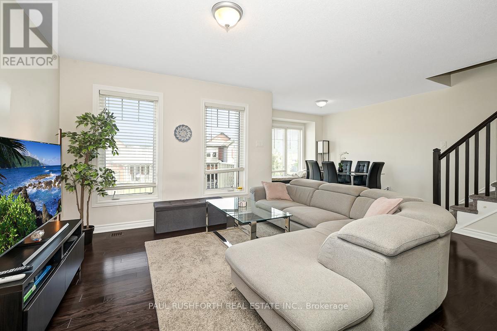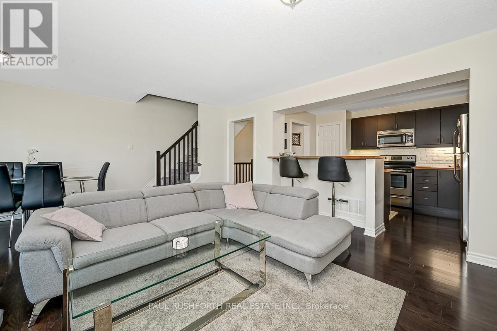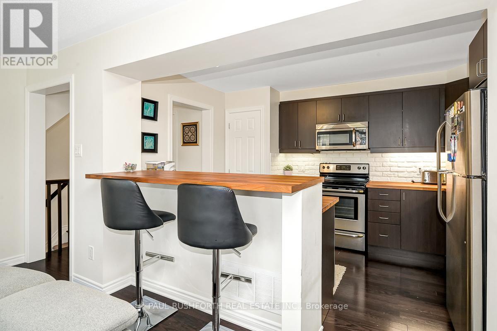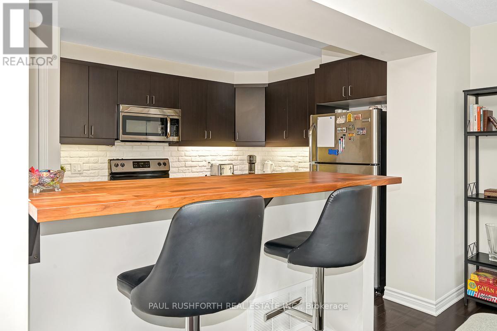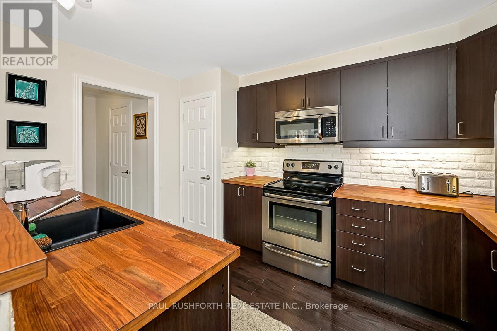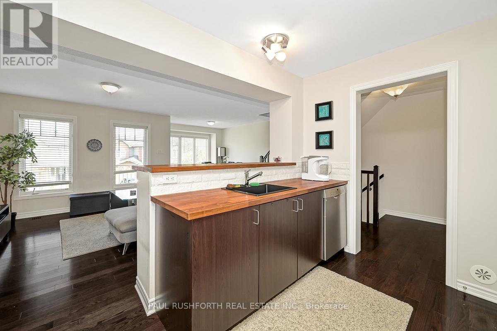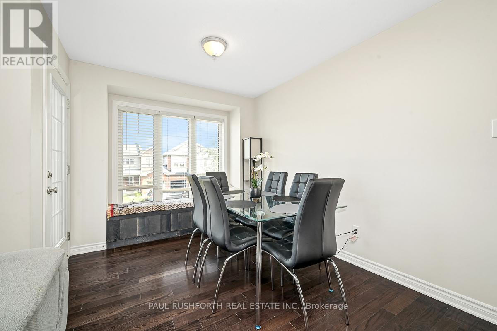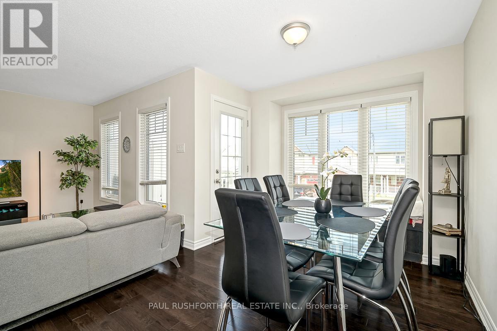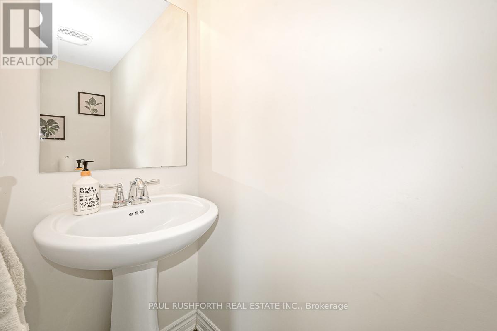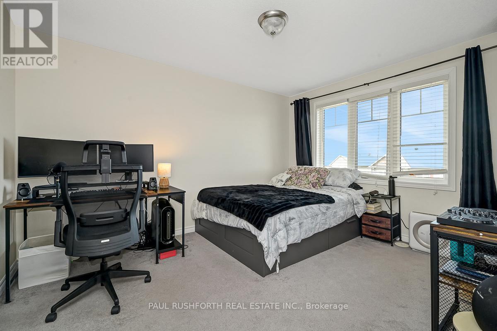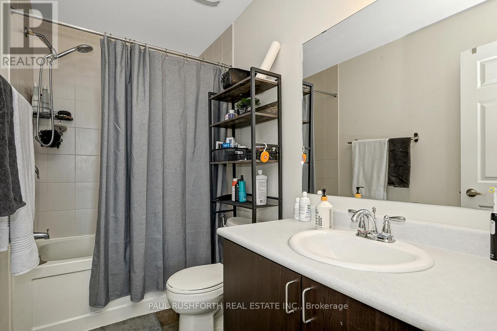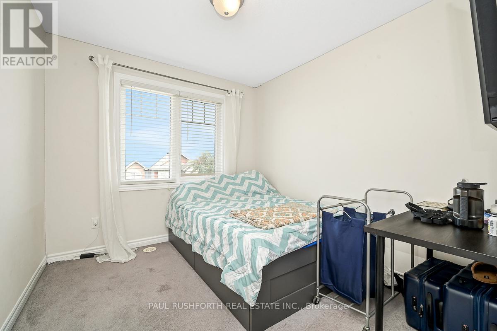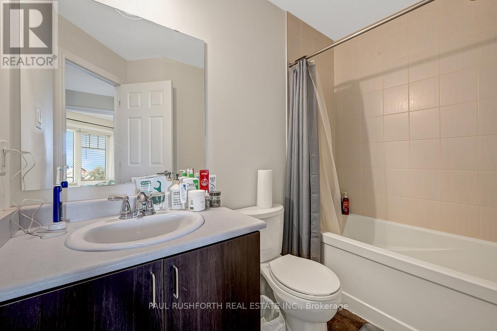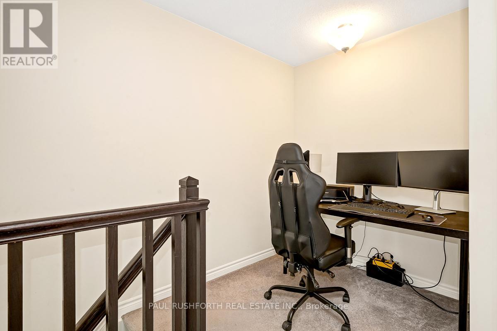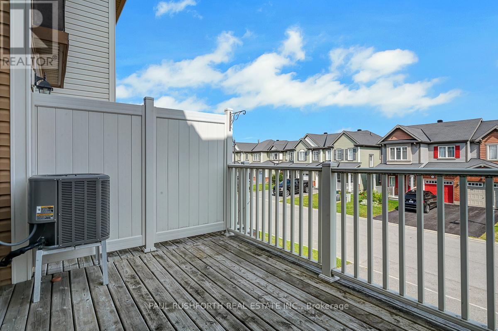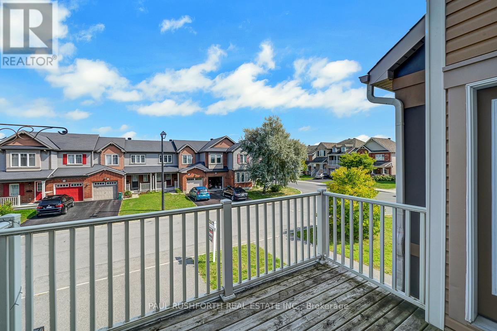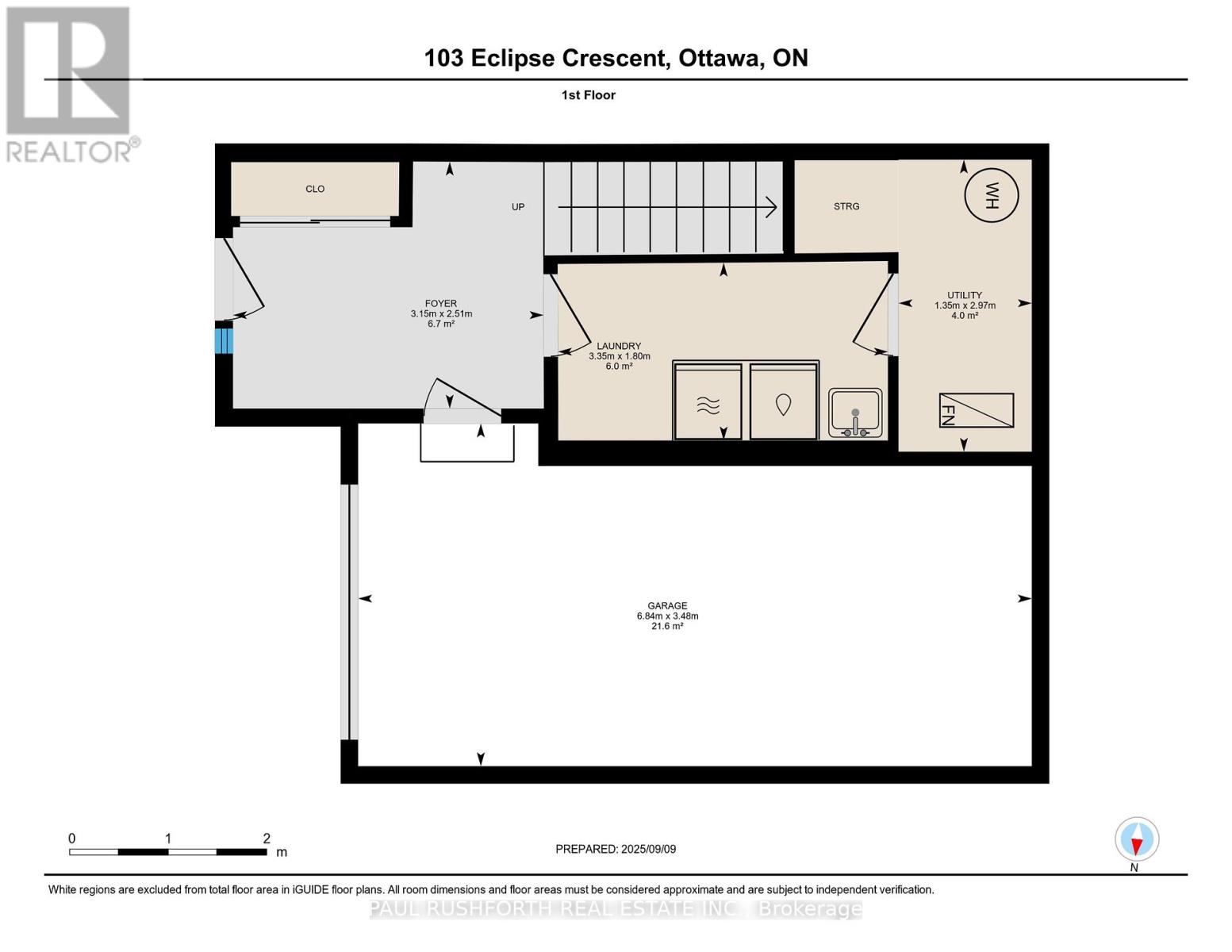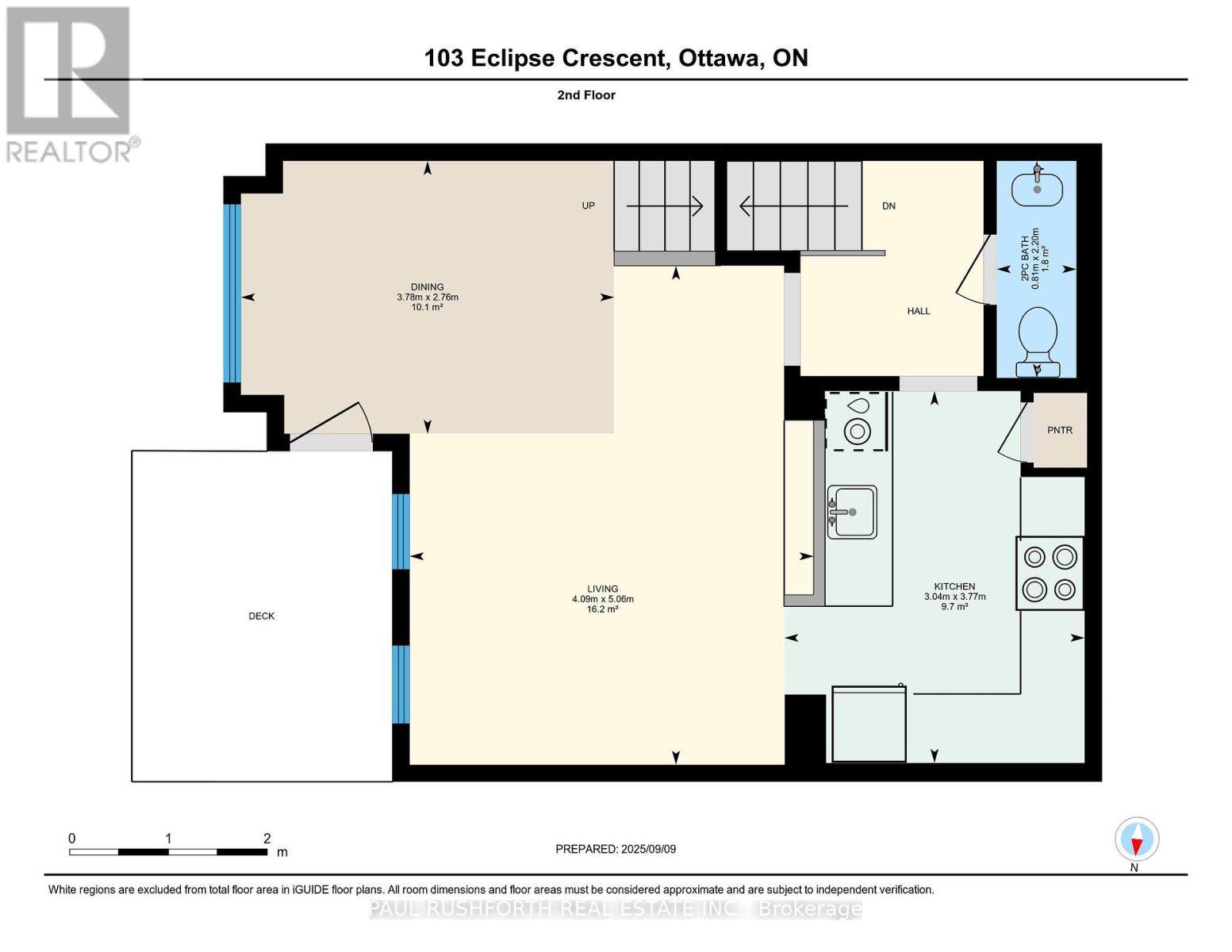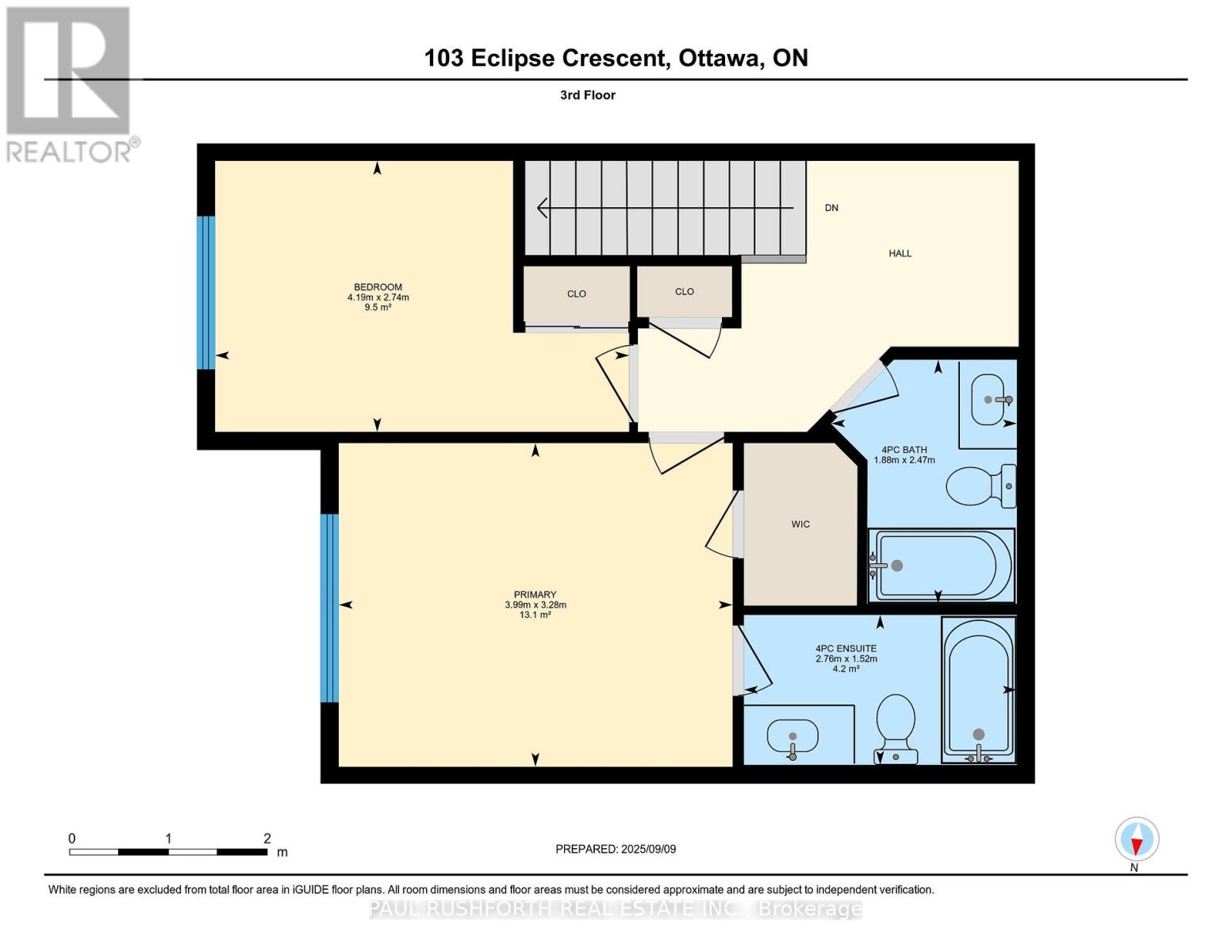103 Eclipse Crescent Ottawa, Ontario K4A 0W1
$519,900
Fabulous two bedroom plus den townhome in a fantastic location near parks, schools, transit and shopping with attached garage and ensuite bath. This super functional layout offers a spacious living space on the second floor with a large kitchen that features loads of cabinet and counter space, an ample living room with access to the balcony and a good sized dining area for entertaining. The top floor features a computer nook, two generous bedrooms and two bathrooms, the primary boasts a four piece ensuite bath and a walk in closet. On a quiet crescent in a fantastic family neighbourhood this move in ready home is a great investment. (id:37072)
Property Details
| MLS® Number | X12397252 |
| Property Type | Single Family |
| Neigbourhood | Avalon |
| Community Name | 1119 - Notting Hill/Summerside |
| ParkingSpaceTotal | 3 |
Building
| BathroomTotal | 3 |
| BedroomsAboveGround | 2 |
| BedroomsTotal | 2 |
| ConstructionStyleAttachment | Attached |
| CoolingType | Central Air Conditioning |
| ExteriorFinish | Brick, Vinyl Siding |
| FoundationType | Slab |
| HalfBathTotal | 1 |
| HeatingFuel | Natural Gas |
| HeatingType | Forced Air |
| StoriesTotal | 3 |
| SizeInterior | 1100 - 1500 Sqft |
| Type | Row / Townhouse |
| UtilityWater | Municipal Water |
Parking
| Attached Garage | |
| Garage |
Land
| Acreage | No |
| Sewer | Sanitary Sewer |
| SizeDepth | 44 Ft ,3 In |
| SizeFrontage | 21 Ft |
| SizeIrregular | 21 X 44.3 Ft |
| SizeTotalText | 21 X 44.3 Ft |
Rooms
| Level | Type | Length | Width | Dimensions |
|---|---|---|---|---|
| Second Level | Bathroom | 2.2 m | 0.81 m | 2.2 m x 0.81 m |
| Second Level | Dining Room | 2.76 m | 3.78 m | 2.76 m x 3.78 m |
| Second Level | Kitchen | 3.77 m | 3.04 m | 3.77 m x 3.04 m |
| Second Level | Living Room | 5.06 m | 4.09 m | 5.06 m x 4.09 m |
| Third Level | Bathroom | 2.47 m | 1.88 m | 2.47 m x 1.88 m |
| Third Level | Bathroom | 1.52 m | 2.76 m | 1.52 m x 2.76 m |
| Third Level | Bedroom 2 | 2.74 m | 4.19 m | 2.74 m x 4.19 m |
| Third Level | Primary Bedroom | 3.28 m | 3.99 m | 3.28 m x 3.99 m |
| Main Level | Laundry Room | 1.8 m | 3.35 m | 1.8 m x 3.35 m |
| Main Level | Utility Room | 2.97 m | 1.35 m | 2.97 m x 1.35 m |
https://www.realtor.ca/real-estate/28848503/103-eclipse-crescent-ottawa-1119-notting-hillsummerside
Interested?
Contact us for more information
Kevin Janega
Salesperson
3002 St. Joseph Blvd.
Ottawa, Ontario K1E 1E2
Paul Rushforth
Broker of Record
3002 St. Joseph Blvd.
Ottawa, Ontario K1E 1E2
